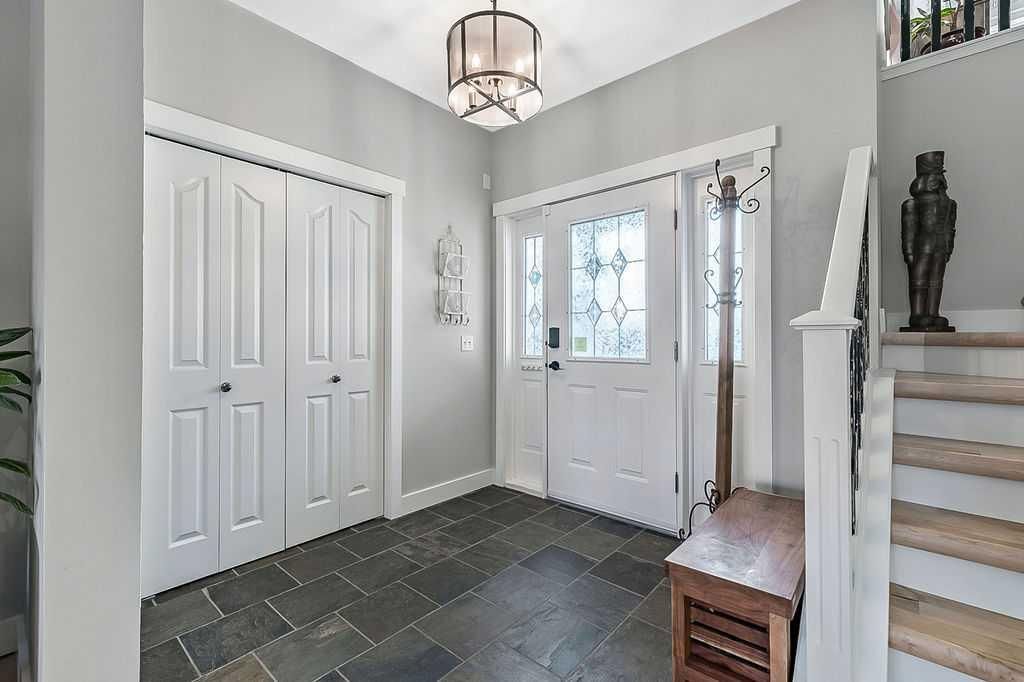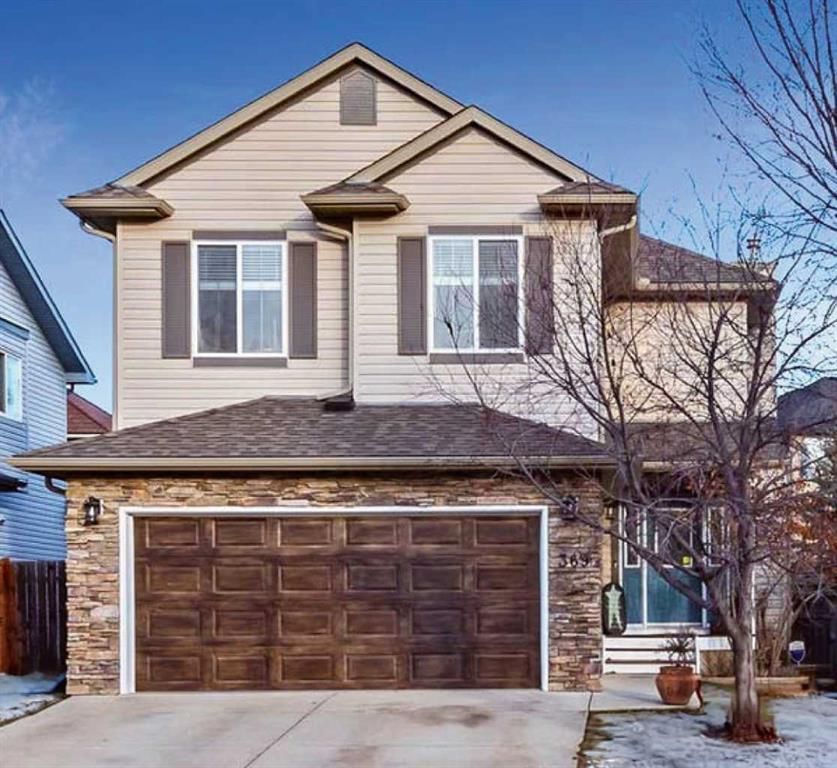369 Banister Drive, Okotoks, AB T1S1X9
Beds
4
Baths
3.5
Sqft
1959
Community
Crystal Shores
Last sold for $***,*** in February 2024
Transaction History

Key Details
Date Listed
January 2024
Date Sold
February 2024
Days on Market
9
List Price
$***,***
Sale Price
$***,***
Sold / List Ratio
***%
Property Overview
Home Type
Detached
Building Type
House
Lot Size
4792 Sqft
Community
Crystal Shores
Beds
4
Heating
Natural Gas
Full Baths
3
Cooling
Data Unavailable
Half Baths
1
Parking Space(s)
2
Year Built
2003
Property Taxes
$3,469
Price / Sqft
$357
Land Use
TN
Style
Two Storey
Sold Property Trends in Crystal Shores
Description
Collapse
Interior Details
Expand
Flooring
Hardwood, Vinyl Plank
Heating
See Home Description
Number of fireplaces
1
Basement details
Finished
Basement features
Full
Exterior Details
Expand
Exterior
Stone, Vinyl Siding, Wood Siding
Number of finished levels
2
Construction type
Wood Frame
Roof type
Asphalt Shingles
Foundation type
Concrete
More Information
Expand
Property
Community features
Lake, Schools Nearby, Shopping Nearby, Sidewalks, Street Lights
Multi-unit property?
Data Unavailable
HOA fee includes
See Home Description
Condo Details
Condo type
Unsure
Condo fee
$250 / month
Condo fee includes
See Home Description
Animal Policy
No pets
Parking
Parking space included
Yes
Total parking
2
Parking features
Double Garage Attached
This REALTOR.ca listing content is owned and licensed by REALTOR® members of The Canadian Real Estate Association.



