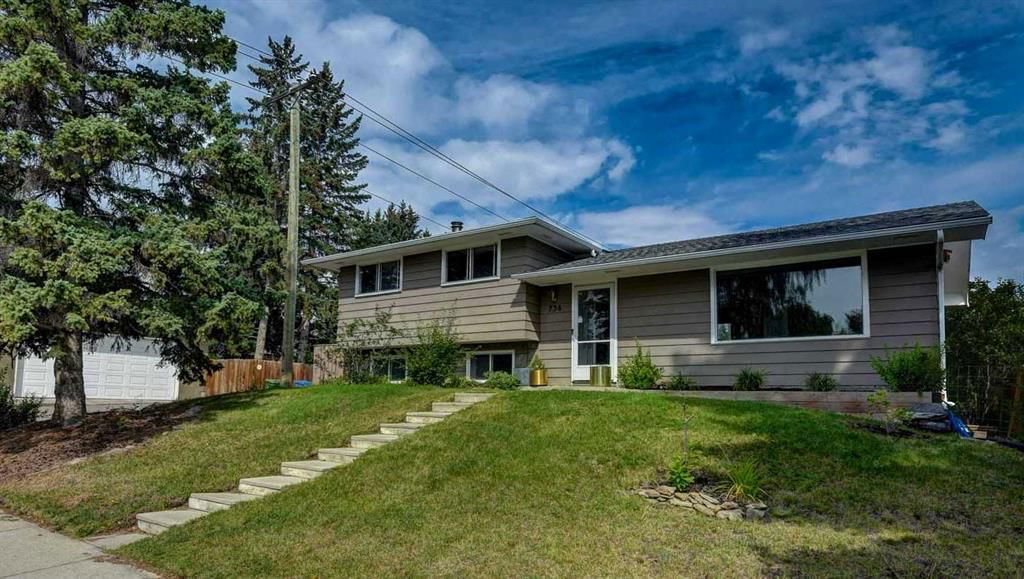736 118 Avenue Southwest, Calgary, AB T2W0E5
Beds
5
Baths
2
Sqft
1096
Community
Canyon Meadows
This home sold for $***,*** in August 2023
Transaction History
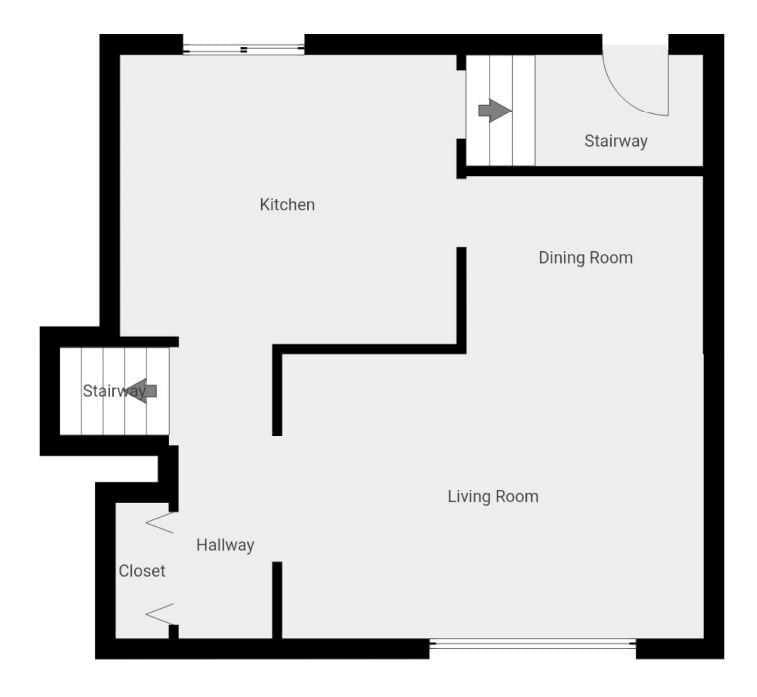
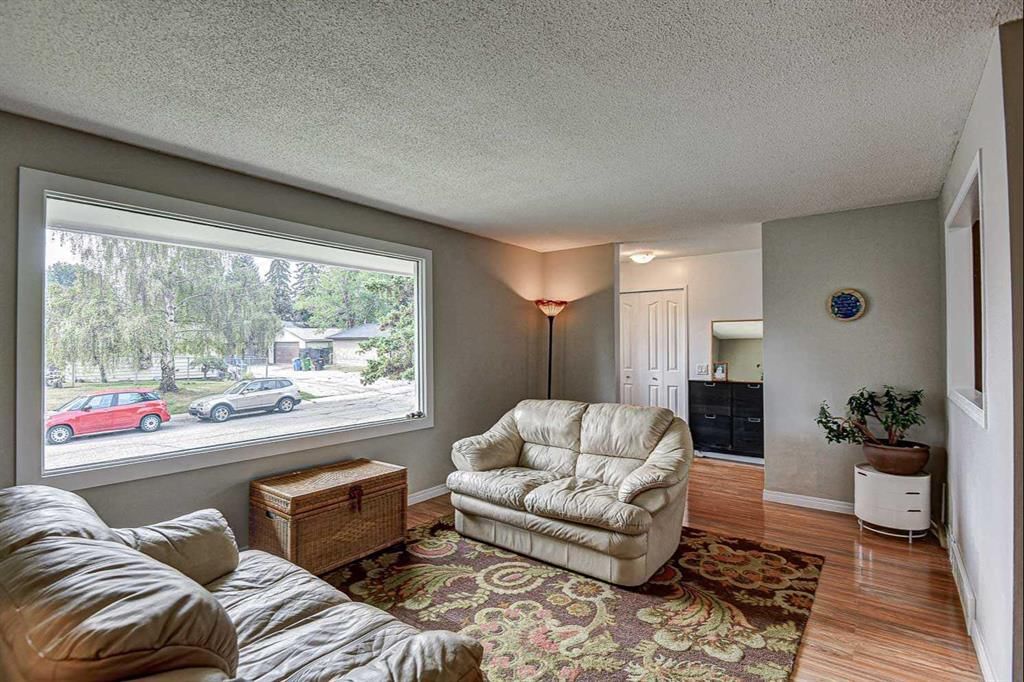
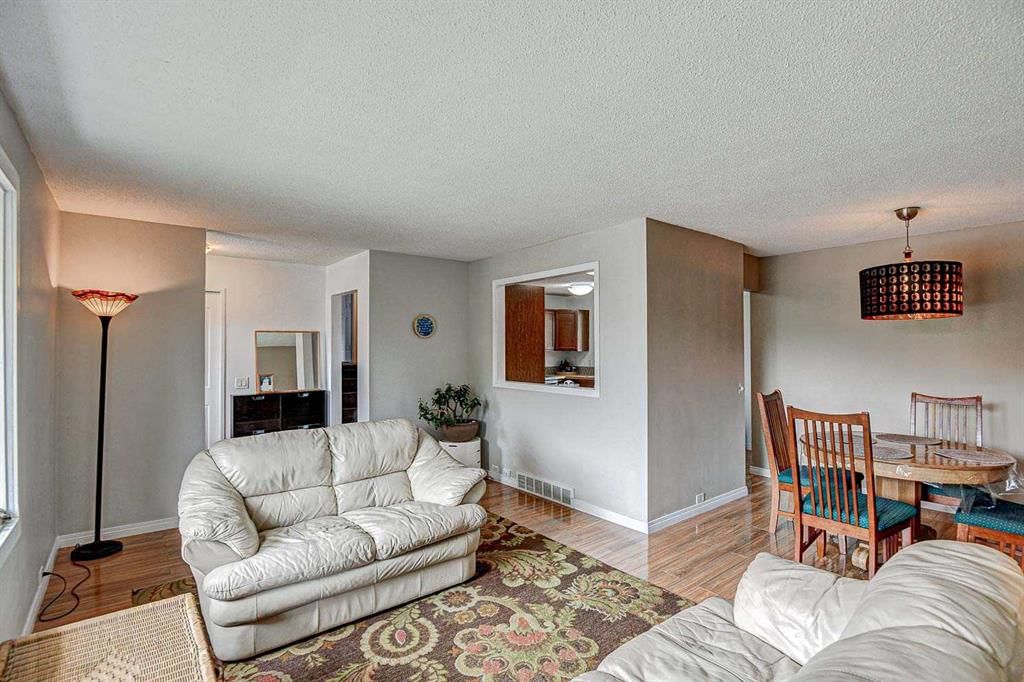
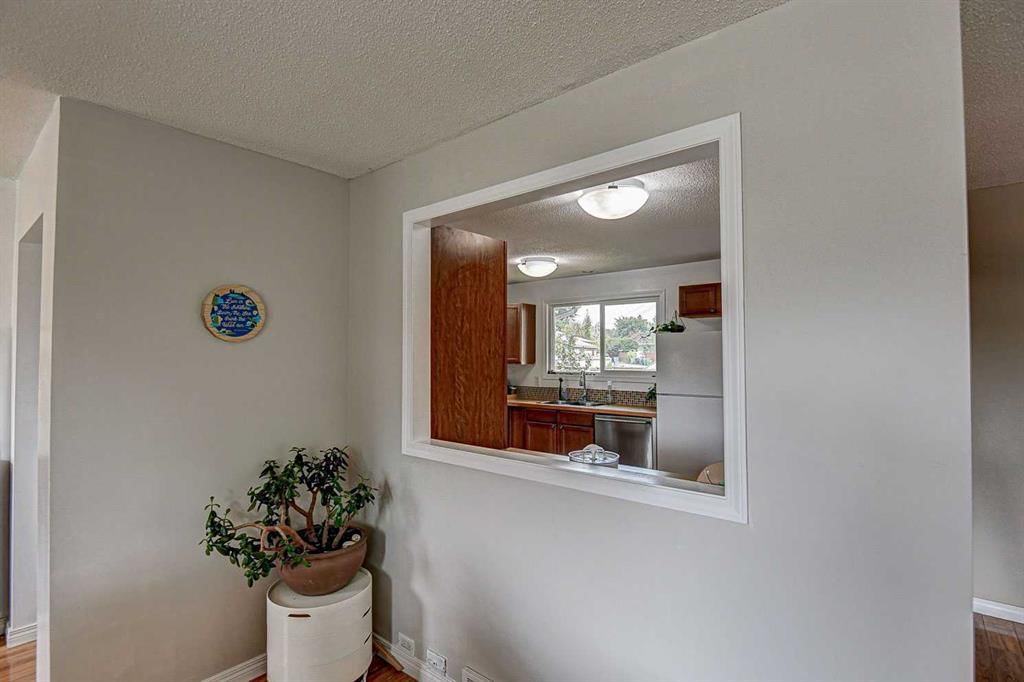
Key Details
Date Listed
August 2023
Date Sold
August 2023
Days on Market
11
List Price
$***,***
Sale Price
$***,***
Sold / List Ratio
***%
Property Overview
Home Type
Detached
Building Type
House
Lot Size
5663 Sqft
Community
Canyon Meadows
Beds
5
Heating
Data Unavailable
Full Baths
2
Cooling
Data Unavailable
Parking Space(s)
2
Year Built
1969
Property Taxes
$3,433
Price / Sqft
$525
Land Use
R-C1
Style
Four Level Split
Sold Property Trends in Canyon Meadows
Description
Collapse
Interior Details
Expand
Flooring
Carpet, Laminate Flooring
Heating
See Home Description
Number of fireplaces
1
Basement details
Finished
Basement features
Full
Exterior Details
Expand
Exterior
Vinyl Siding, Wood Siding
Number of finished levels
4
Construction type
Wood Frame
Roof type
Asphalt Shingles
Foundation type
Concrete
More Information
Expand
Property
Community features
Park, Playground, Schools Nearby, Shopping Nearby
Multi-unit property?
Data Unavailable
HOA fee includes
See Home Description
Parking
Parking space included
Yes
Total parking
2
Parking features
Double Garage Detached
This REALTOR.ca listing content is owned and licensed by REALTOR® members of The Canadian Real Estate Association.
