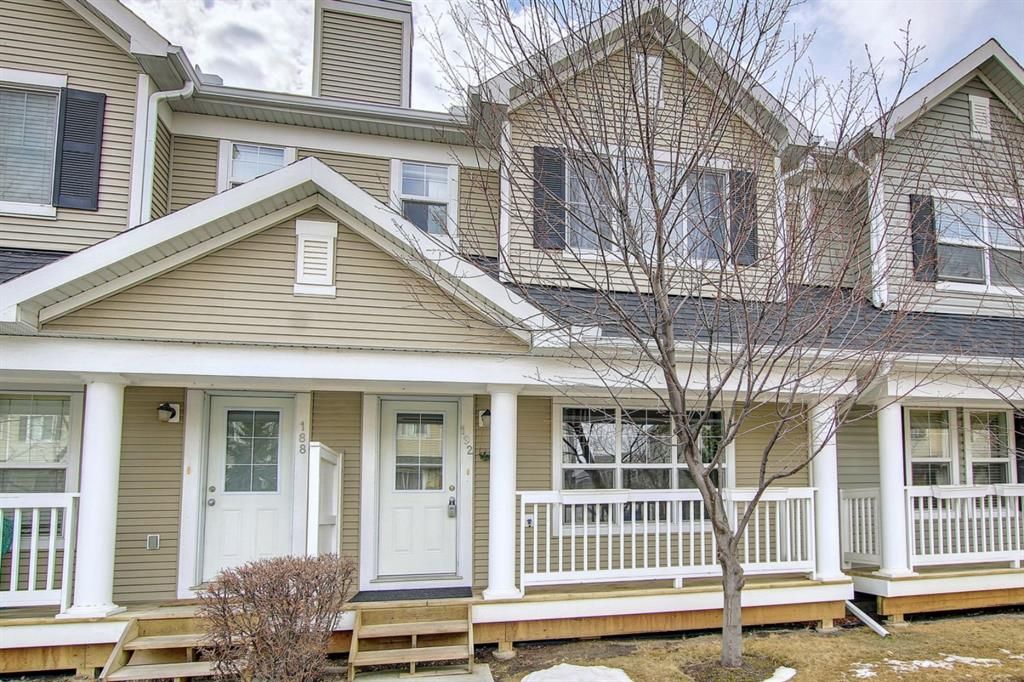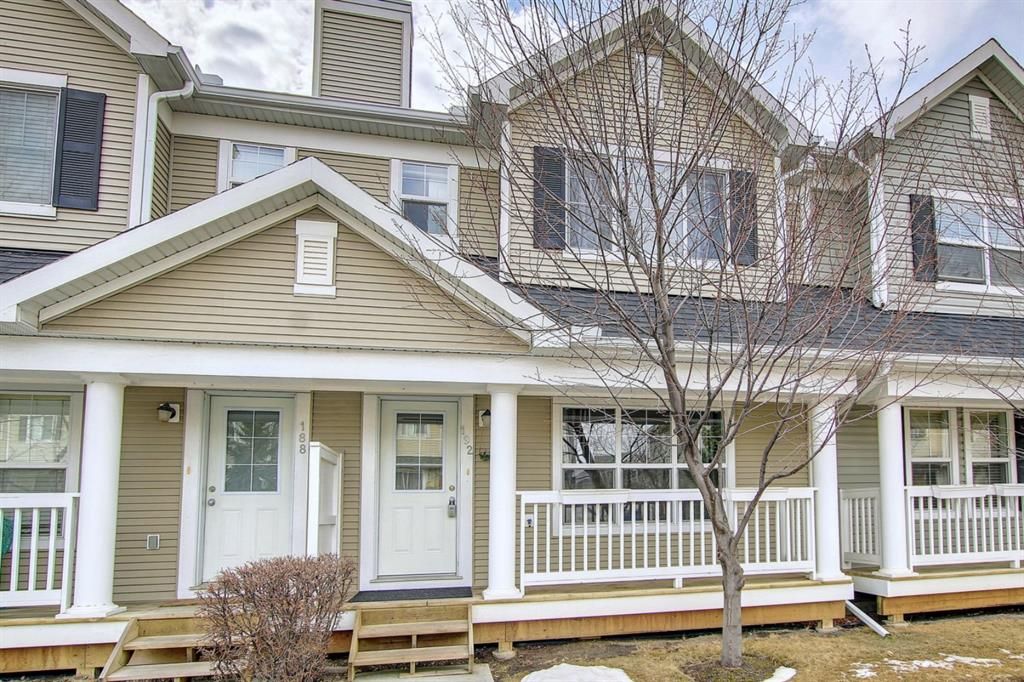192 Country Village Lane Northeast, Calgary, AB T3K0E8
Beds
3
Baths
1.5
Sqft
1145
Community
Country Hills Village
Transaction History
Is this your home?
Claim your property and get key data
The sold event(s) on this property are older than two years.
Because of regulatory requirements stipulated by this real estate board,
Bōde cannot show you transaction details on the page.
However, we are happy to provide you with this information directly.
Please engage with Bōdie (the chat bot) to get assistance from the team.

Key Details
Date Listed
April 2022
Date Sold
N/A
Days on Market
18
List Price
N/A
Sale Price
N/A
Sold / List Ratio
N/A
Property Overview
Home Type
Row / Townhouse
Community
Country Hills Village
Beds
3
Heating
Natural Gas
Full Baths
1
Cooling
Data Unavailable
Half Baths
1
Parking Space(s)
2
Year Built
2006
Property Taxes
$1,810
Land Use
DC (pre 1P2007)
Style
Two Storey
Sold Property Trends in Country Hills Village
Description
Collapse
Interior Details
Expand
Flooring
Carpet, Linoleum
Heating
See Home Description
Basement details
Unfinished
Basement features
Full
Exterior Details
Expand
Exterior
Vinyl Siding, Wood Siding
Number of finished levels
2
Construction type
Wood Frame
Roof type
Asphalt Shingles
Foundation type
Concrete
More Information
Expand
Property
Community features
Park, Schools Nearby, Playground, Sidewalks, Street Lights, Shopping Nearby
Multi-unit property?
Data Unavailable
HOA fee includes
See Home Description
Condo Details
Condo type
Unsure
Condo fee
$321 / month
Condo fee includes
See Home Description
Animal Policy
No pets
Parking
Parking space included
Yes
Total parking
2
Parking features
No Garage
This REALTOR.ca listing content is owned and licensed by REALTOR® members of The Canadian Real Estate Association.



