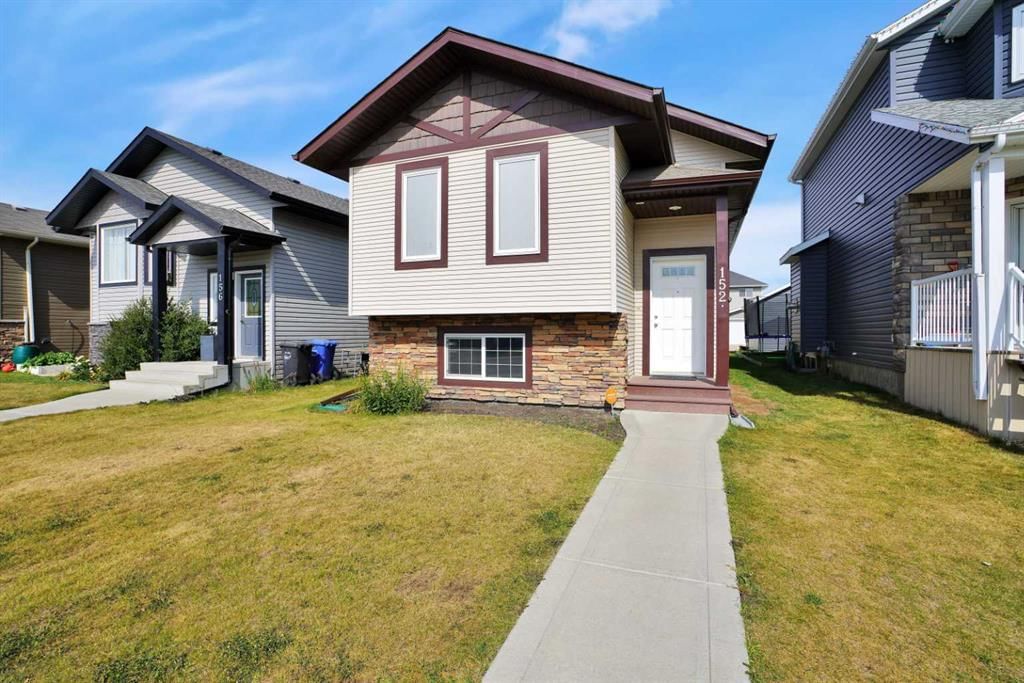152 Heartland Crescent, Penhold, AB T0M1R0
Beds
4
Baths
2
Sqft
924
Community
Hawkridge Estates
Last sold for $***,*** in December 2023
Transaction History
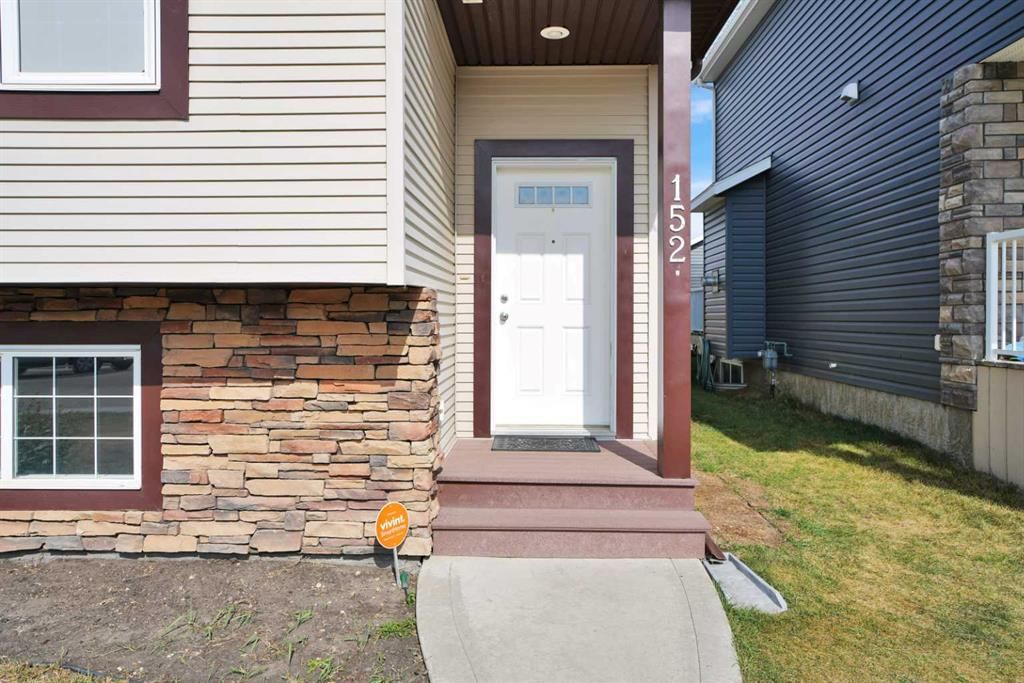
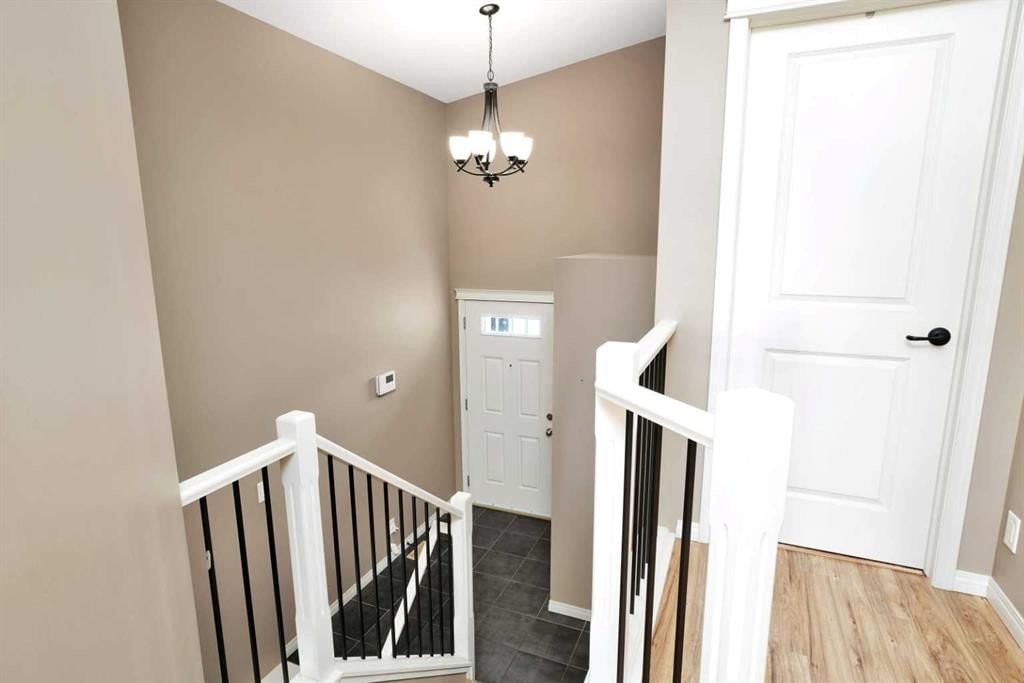
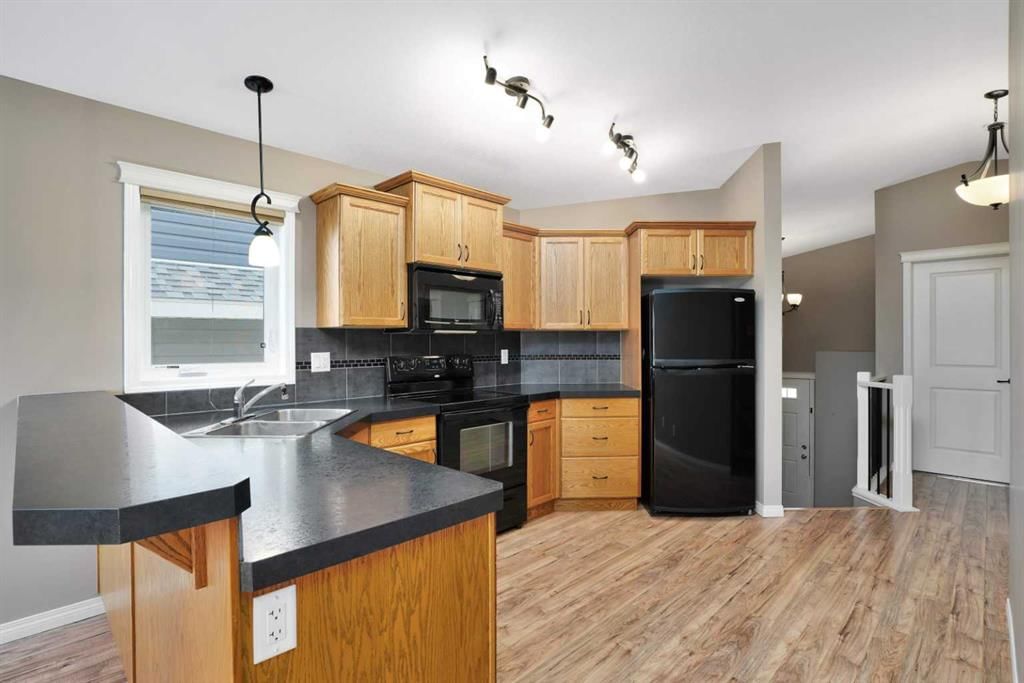
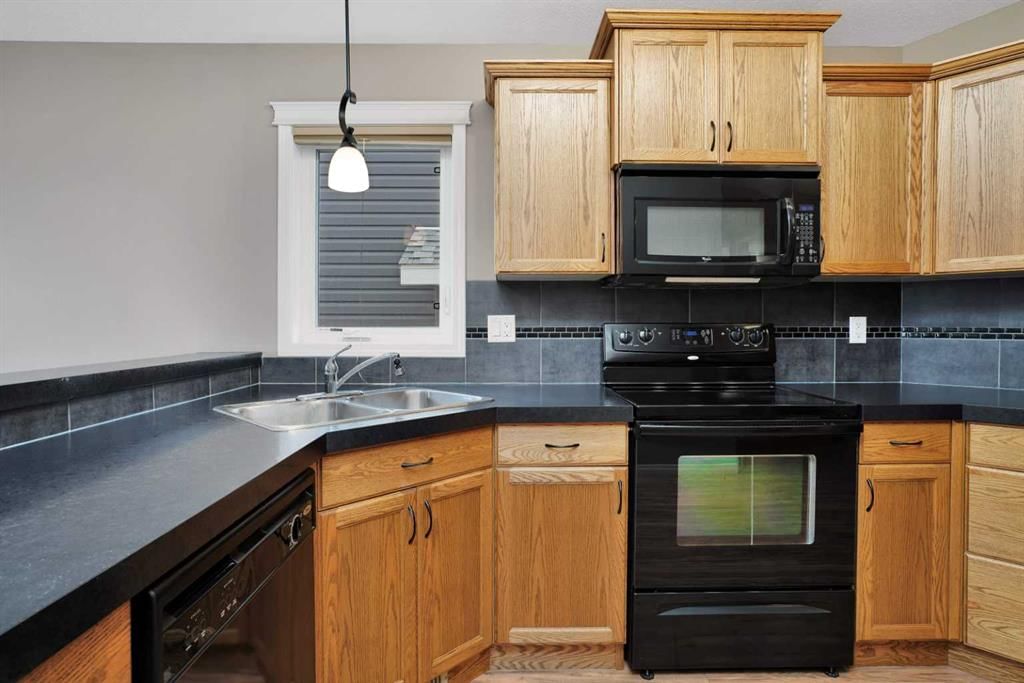
Key Details
Date Listed
October 2023
Date Sold
December 2023
Days on Market
71
List Price
$***,***
Sale Price
$***,***
Sold / List Ratio
**%
Property Overview
Home Type
Detached
Building Type
House
Lot Size
3920 Sqft
Community
Hawkridge Estates
Beds
4
Heating
Natural Gas
Full Baths
2
Cooling
Data Unavailable
Parking Space(s)
2
Year Built
2010
Property Taxes
$2,655
Price / Sqft
$333
Land Use
R1B
Sold Property Trends in Hawkridge Estates
Description
Collapse
Interior Details
Expand
Flooring
Carpet
Heating
See Home Description
Basement details
Finished
Basement features
Full
Exterior Details
Expand
Exterior
Vinyl Siding, Wood Siding
Construction type
Wood Frame
Roof type
Asphalt Shingles
Foundation type
Concrete
More Information
Expand
Property
Community features
None
Multi-unit property?
Data Unavailable
HOA fee includes
See Home Description
Parking
Parking space included
Yes
Total parking
2
Parking features
No Garage
This REALTOR.ca listing content is owned and licensed by REALTOR® members of The Canadian Real Estate Association.
