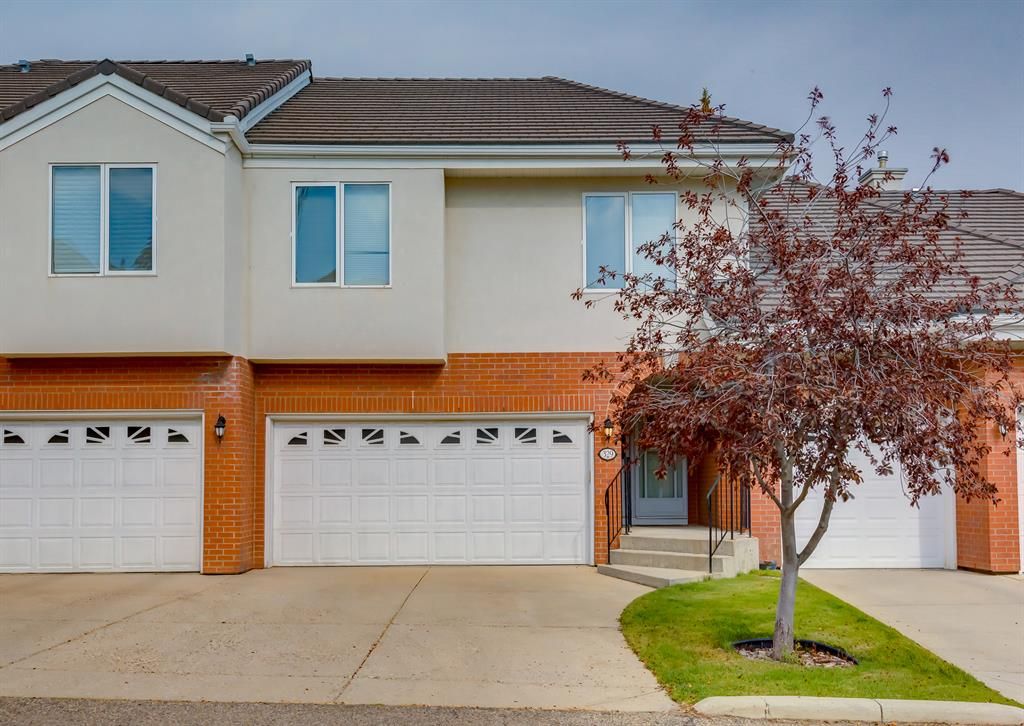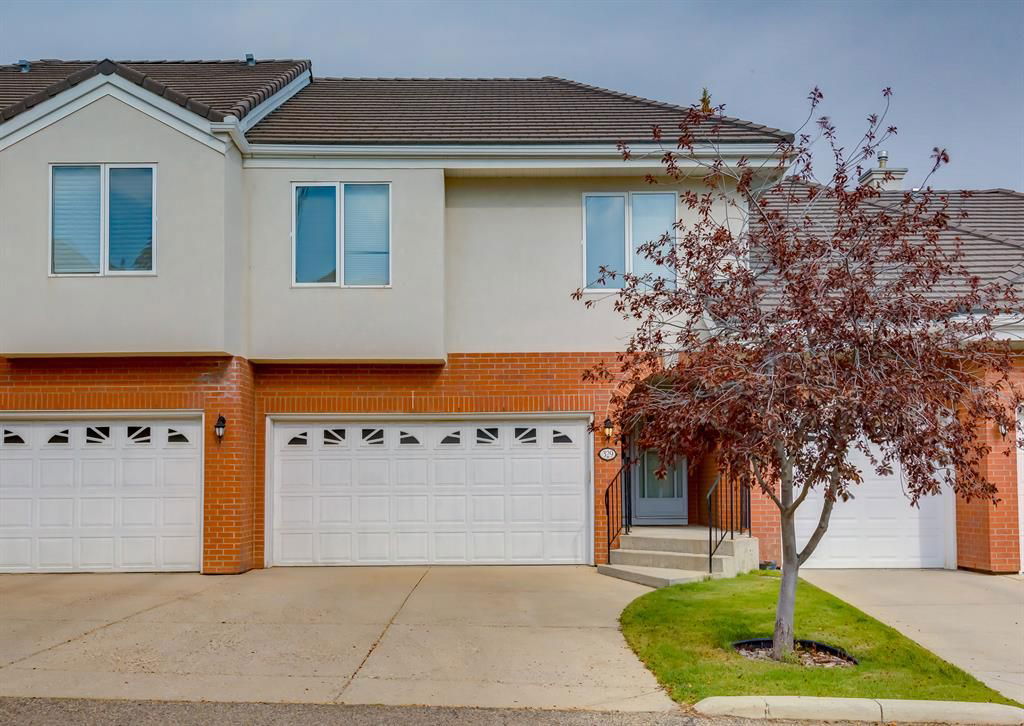329 Patina Court Southwest, Calgary, AB T3H4K9
Beds
2
Baths
3
Sqft
1296
Community
Patterson
Last sold for $***,*** in June 2023
Transaction History
Is this your home?
Claim your property and get key data

Key Details
Date Listed
October 2022
Date Sold
June 2023
Days on Market
244
List Price
$***,***
Sale Price
$***,***
Sold / List Ratio
**%
Property Overview
Home Type
Row / Townhouse
Community
Patterson
Beds
2
Heating
Data Unavailable
Full Baths
3
Cooling
Data Unavailable
Parking Space(s)
2
Year Built
1999
Property Taxes
$2,609
Price / Sqft
$343
Land Use
DC (pre 1P2007)
Style
Four Level Split
Sold Property Trends in Patterson
Description
Collapse
Interior Details
Expand
Flooring
Carpet, Ceramic Tile, Hardwood
Heating
See Home Description
Number of fireplaces
1
Basement details
Finished
Basement features
Full
Exterior Details
Expand
Exterior
Brick, Stucco
Number of finished levels
4
Construction type
See Home Description
Roof type
Asphalt Shingles
Foundation type
Concrete
More Information
Expand
Property
Community features
Gated, Park, Playground, Shopping Nearby, Sidewalks, Street Lights
Multi-unit property?
Data Unavailable
HOA fee includes
See Home Description
Condo Details
Condo type
Unsure
Condo fee
$732 / month
Condo fee includes
Parking
Animal Policy
No pets
Parking
Parking space included
Yes
Total parking
2
Parking features
Double Garage Attached
This REALTOR.ca listing content is owned and licensed by REALTOR® members of The Canadian Real Estate Association.



