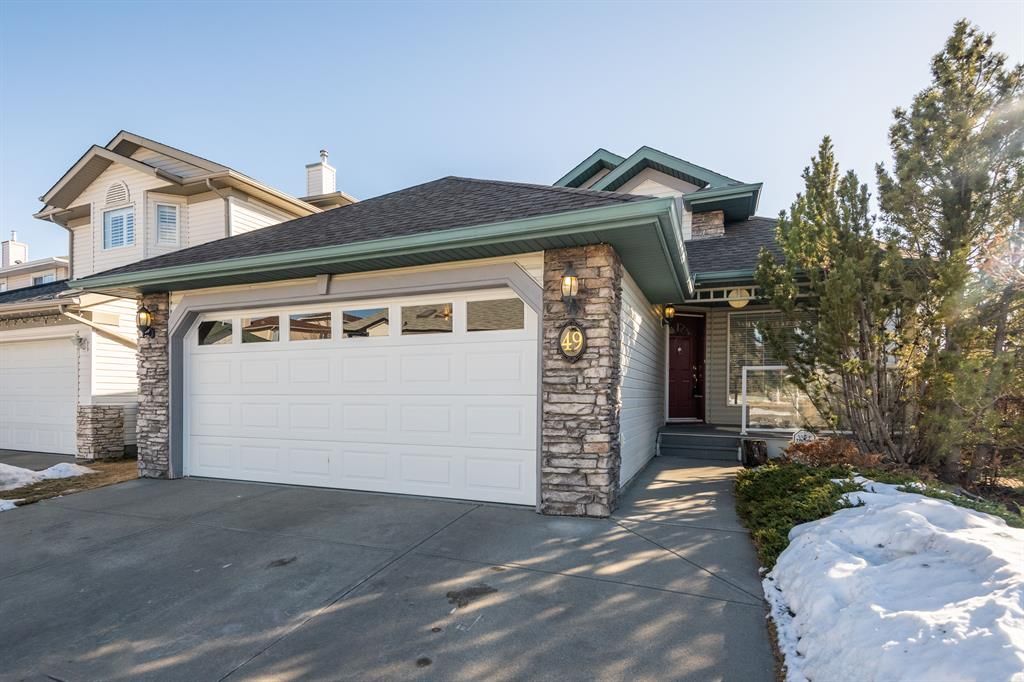49 Tuscarora Circle Northwest, Calgary, AB T3L2B8
Beds
4
Baths
3
Sqft
1455
Community
Tuscany
Last sold for $***,*** in February 2023
Transaction History
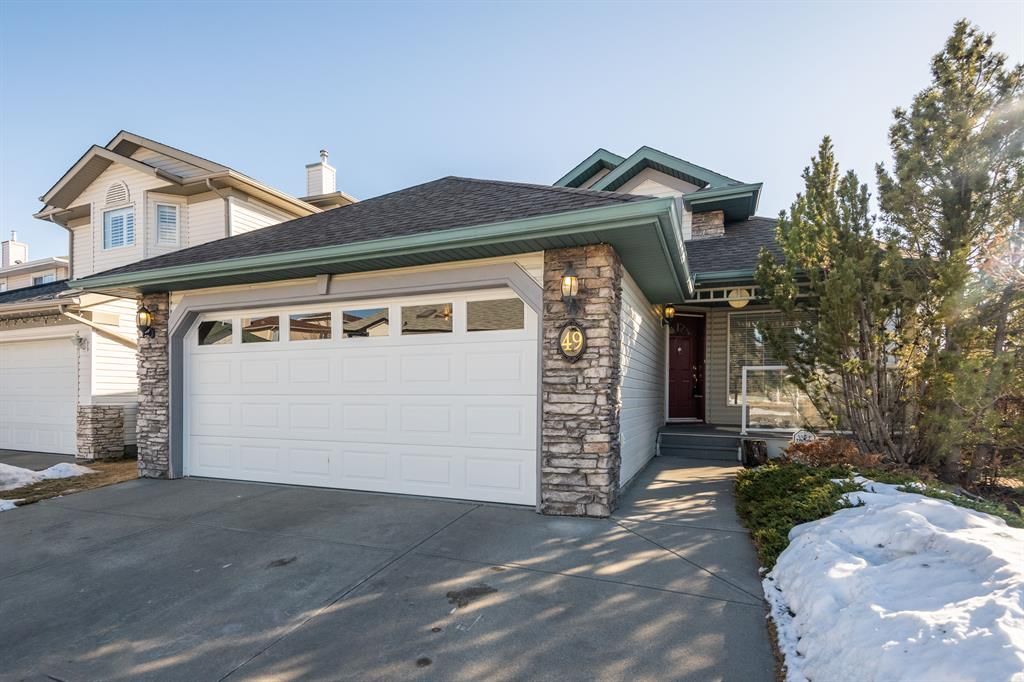
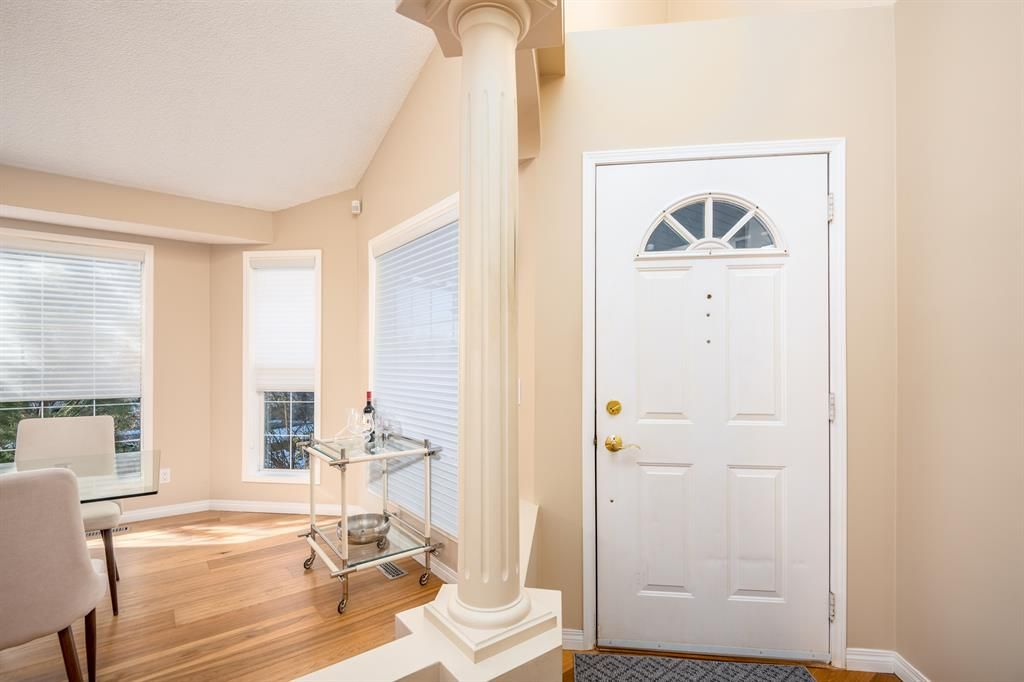
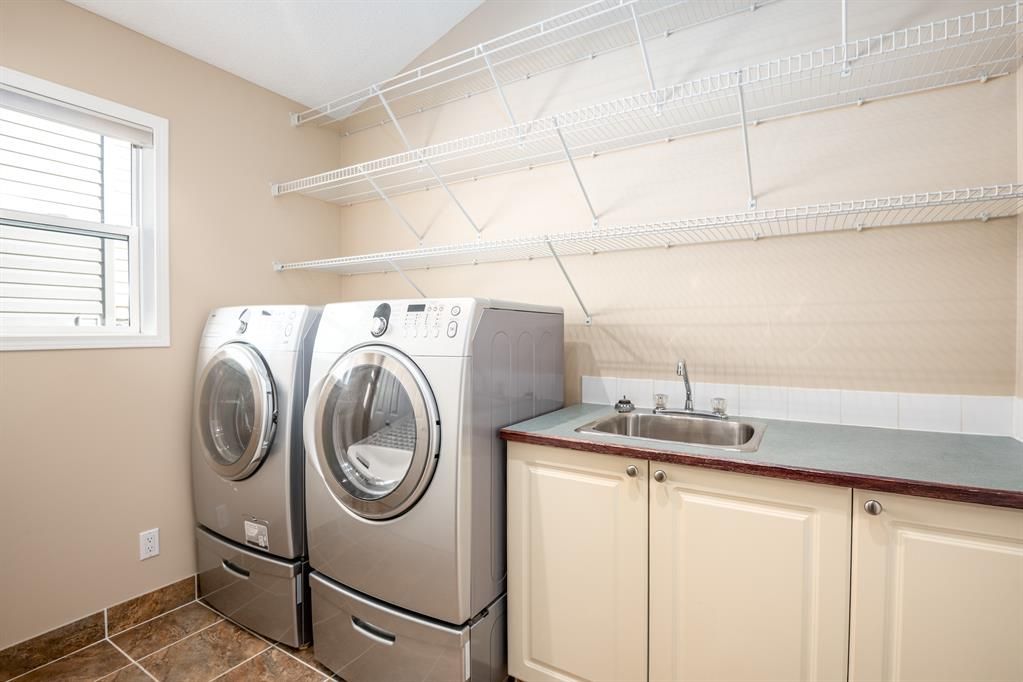
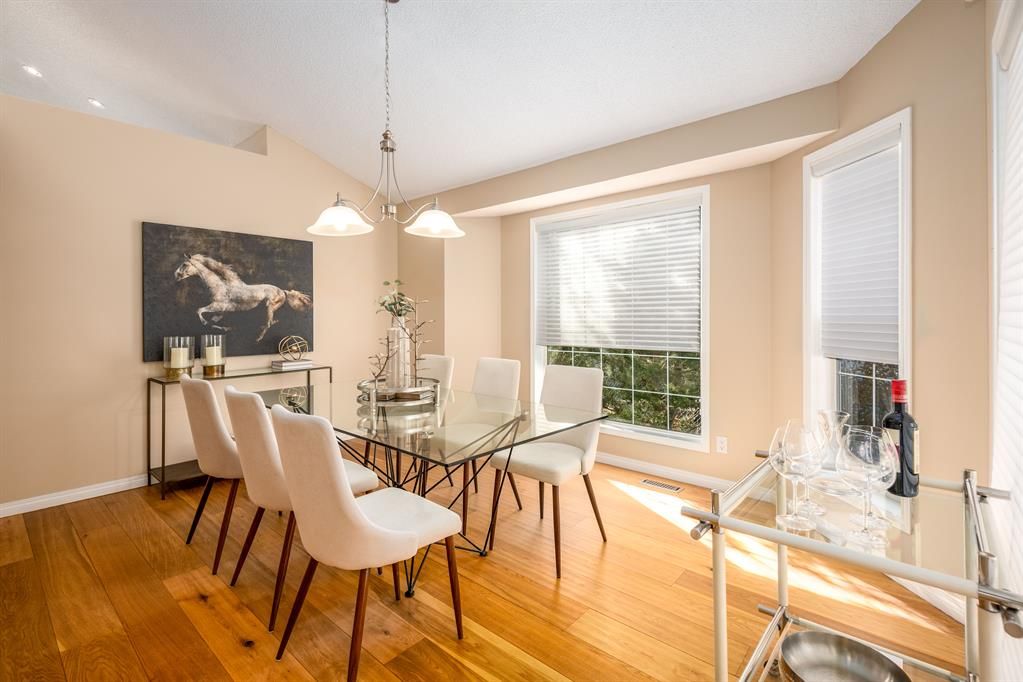
Key Details
Date Listed
February 2023
Date Sold
February 2023
Days on Market
2
List Price
$***,***
Sale Price
$***,***
Sold / List Ratio
***%
Property Overview
Home Type
Detached
Building Type
House
Lot Size
5663 Sqft
Community
Tuscany
Beds
4
Heating
Natural Gas
Full Baths
3
Cooling
Air Conditioning (Central)
Parking Space(s)
2
Year Built
1996
Property Taxes
$4,482
Price / Sqft
$562
Land Use
R-C1
Style
Bungalow
Sold Property Trends in Tuscany
Description
Collapse
Interior Details
Expand
Flooring
Carpet, Hardwood
Heating
In Floor Heating System
Cooling
Air Conditioning (Central)
Number of fireplaces
2
Basement details
Finished
Basement features
None
Exterior Details
Expand
Exterior
Stone, Vinyl Siding, Wood Siding
Number of finished levels
1
Construction type
Wood Frame
Roof type
Asphalt Shingles
Foundation type
Concrete
More Information
Expand
Property
Community features
Park, Schools Nearby, Playground, Sidewalks, Street Lights, Shopping Nearby
Multi-unit property?
Data Unavailable
HOA fee includes
See Home Description
Parking
Parking space included
Yes
Total parking
2
Parking features
Double Garage Attached
This REALTOR.ca listing content is owned and licensed by REALTOR® members of The Canadian Real Estate Association.
