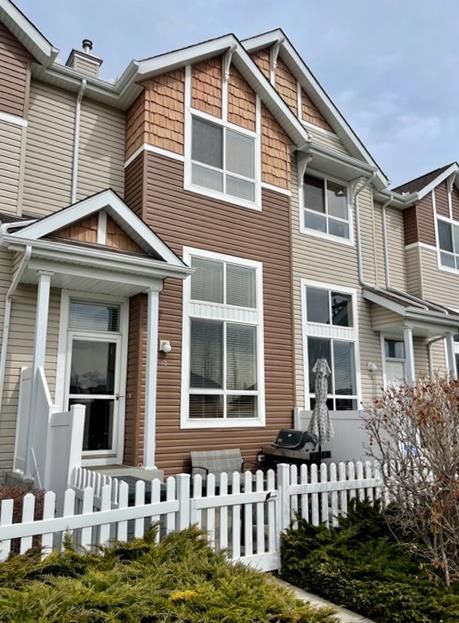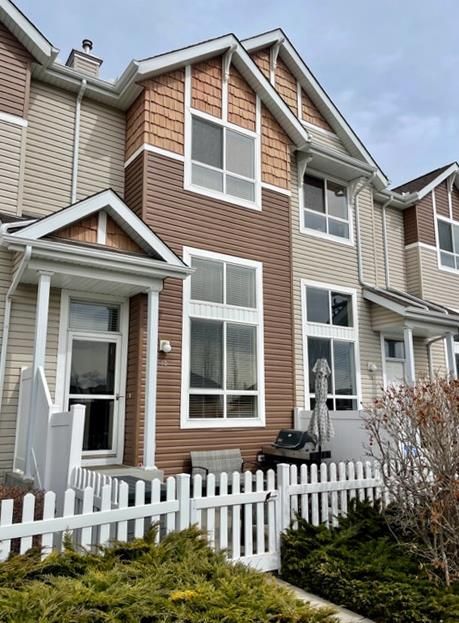73 Tuscany Court Northwest, Calgary, AB T3L2Y9
Beds
3
Baths
1.5
Sqft
1165
Community
Tuscany
Last sold for $***,*** in April 2023
Transaction History
Is this your home?
Claim your property and get key data

Key Details
Date Listed
April 2023
Date Sold
April 2023
Days on Market
5
List Price
$***,***
Sale Price
$***,***
Sold / List Ratio
**%
Property Overview
Home Type
Row / Townhouse
Lot Size
1 Acres
Community
Tuscany
Beds
3
Heating
Natural Gas
Full Baths
1
Cooling
Data Unavailable
Half Baths
1
Parking Space(s)
344
Year Built
2004
Property Taxes
$2,062
Price / Sqft
$319
Land Use
M-C1 d75
Style
Two Storey
Sold Property Trends in Tuscany
Description
Collapse
Interior Details
Expand
Flooring
Carpet, Laminate Flooring
Heating
See Home Description
Basement details
Unfinished
Basement features
Full
Exterior Details
Expand
Exterior
Wood Siding
Number of finished levels
2
Construction type
Wood Frame
Roof type
Asphalt Shingles
Foundation type
Concrete
More Information
Expand
Property
Community features
Clubhouse, Park, Playground, Schools Nearby, Street Lights, Tennis Court(s)
Multi-unit property?
Data Unavailable
HOA fee includes
See Home Description
Condo Details
Condo type
Unsure
Condo fee
$240 / month
Condo fee includes
See Home Description
Animal Policy
No pets
Parking
Parking space included
Yes
Total parking
344
Parking features
Single Garage Attached
This REALTOR.ca listing content is owned and licensed by REALTOR® members of The Canadian Real Estate Association.



