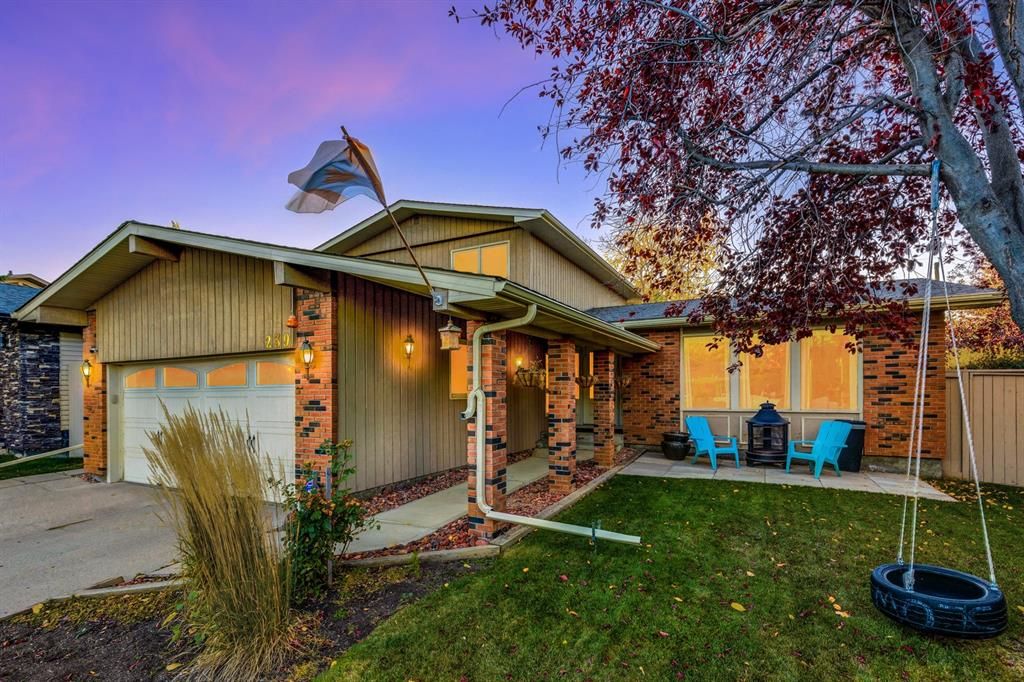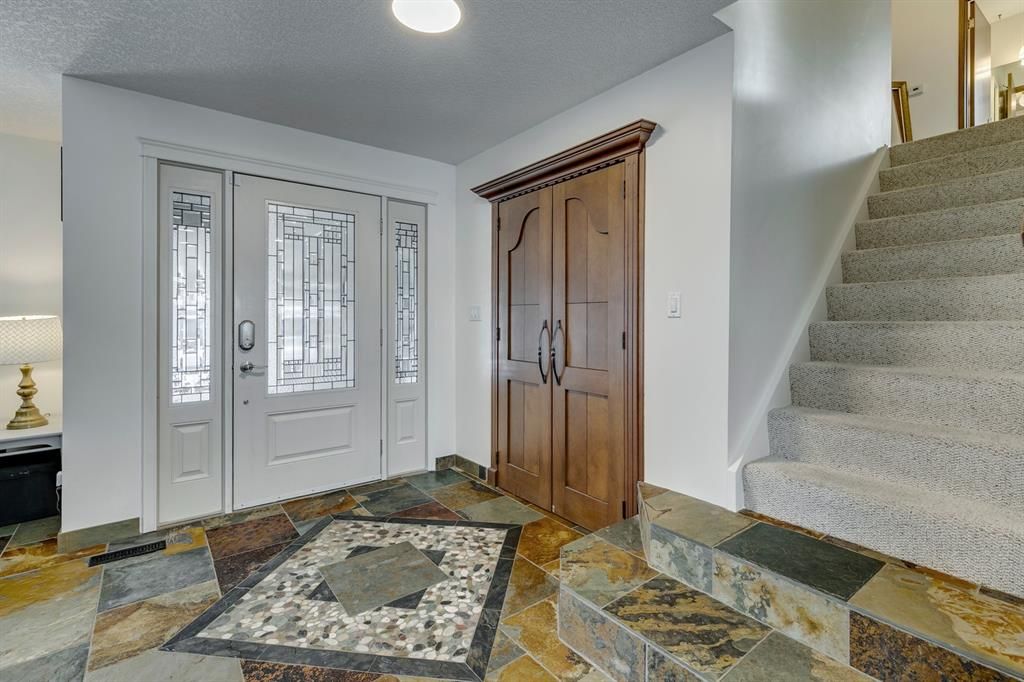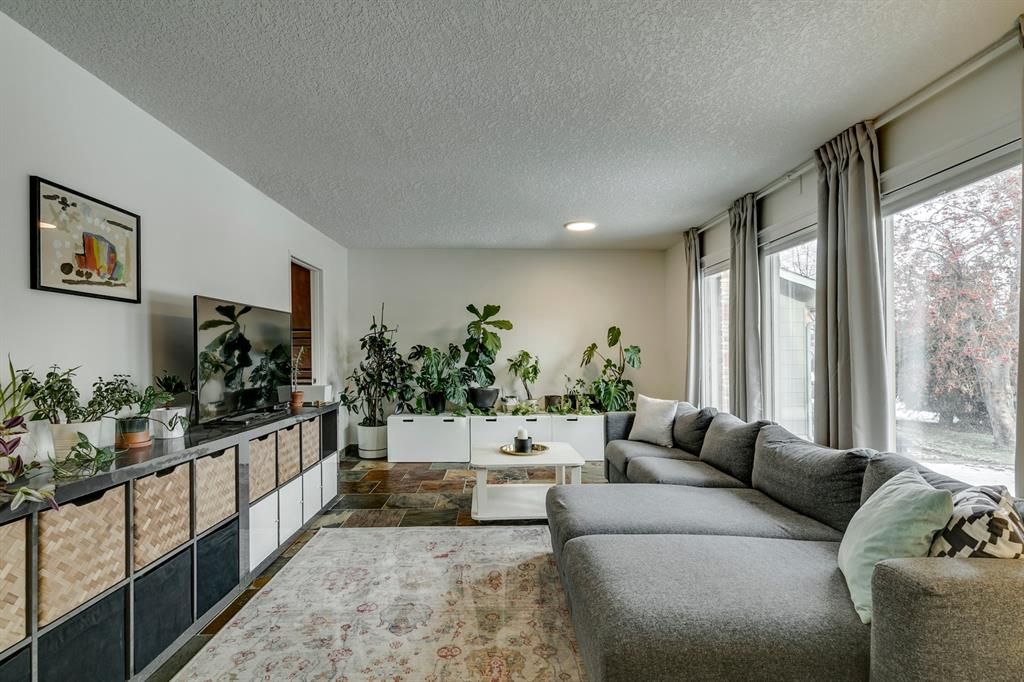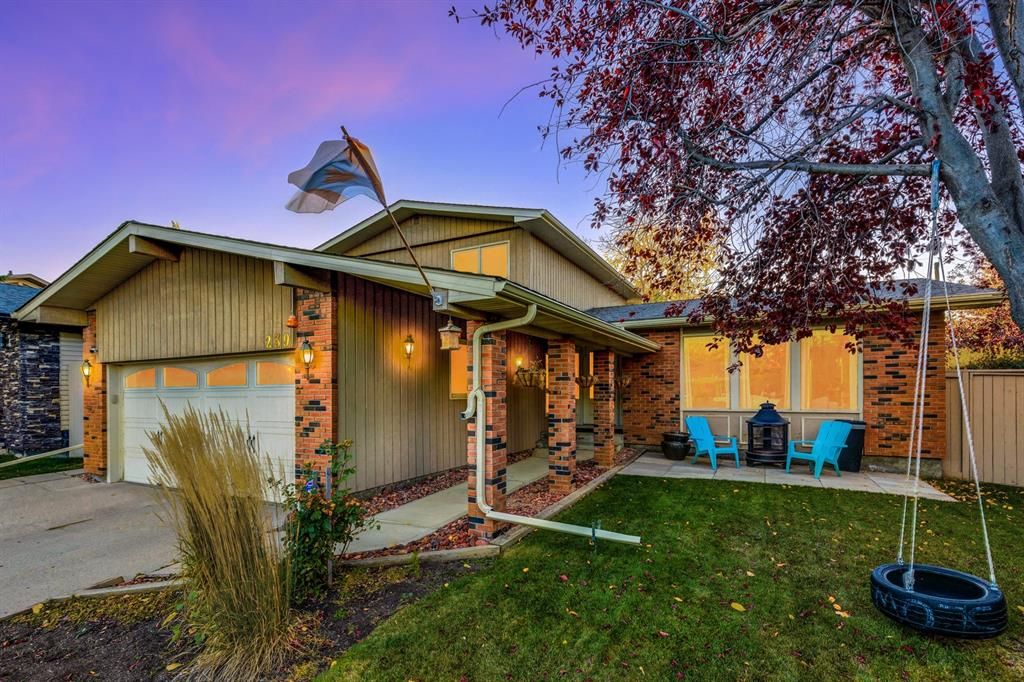239 Parkside Way Southeast, Calgary, AB T2J3Z3
Beds
4
Baths
2.5
Sqft
1794
Community
Parkland
Last sold for $***,*** in January 2023
Transaction History




Key Details
Date Listed
November 2022
Date Sold
January 2023
Days on Market
45
List Price
$***,***
Sale Price
$***,***
Sold / List Ratio
**%
Property Overview
Home Type
Detached
Building Type
House
Lot Size
6098 Sqft
Community
Parkland
Beds
4
Heating
Natural Gas
Full Baths
2
Cooling
Data Unavailable
Half Baths
1
Parking Space(s)
2
Year Built
1974
Property Taxes
$4,289
Price / Sqft
$368
Land Use
R-C1
Style
Two Storey
Sold Property Trends in Parkland
Description
Collapse
Interior Details
Expand
Flooring
Carpet, Slate
Heating
See Home Description
Number of fireplaces
1
Basement details
Unfinished
Basement features
Full
Exterior Details
Expand
Exterior
Brick, Wood Siding
Number of finished levels
2
Construction type
Wood Frame
Roof type
Asphalt Shingles
Foundation type
Concrete
More Information
Expand
Property
Community features
Park, Schools Nearby, Playground, Sidewalks, Street Lights, Shopping Nearby
Multi-unit property?
Data Unavailable
HOA fee includes
See Home Description
Condo Details
Condo type
Unsure
Condo fee
$200 / month
Condo fee includes
See Home Description
Animal Policy
No pets
Parking
Parking space included
Yes
Total parking
2
Parking features
Double Garage Attached
This REALTOR.ca listing content is owned and licensed by REALTOR® members of The Canadian Real Estate Association.



