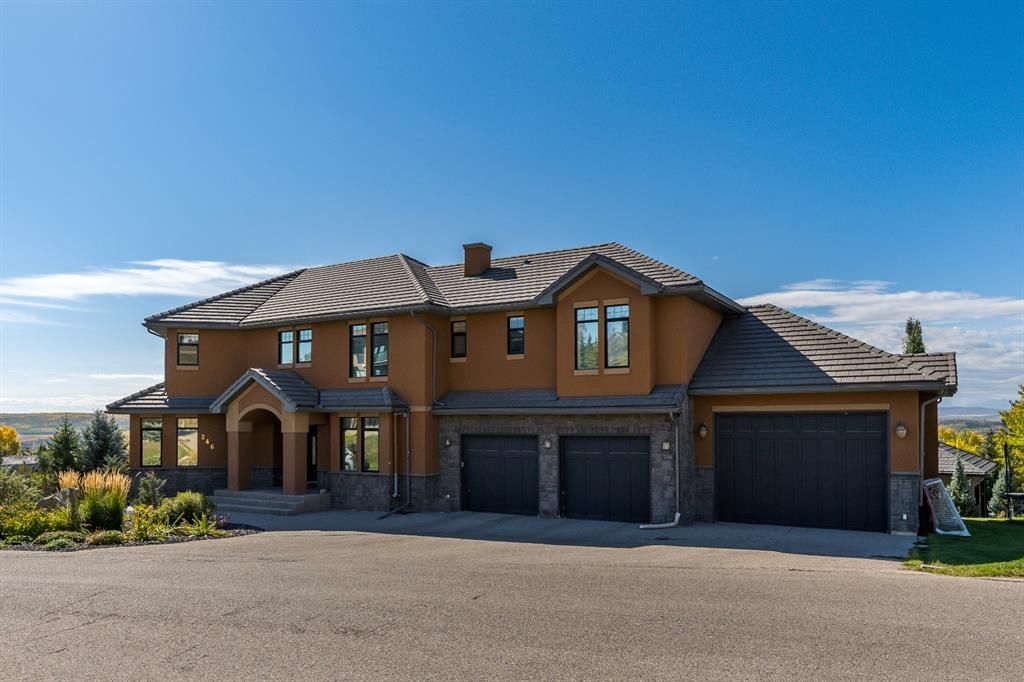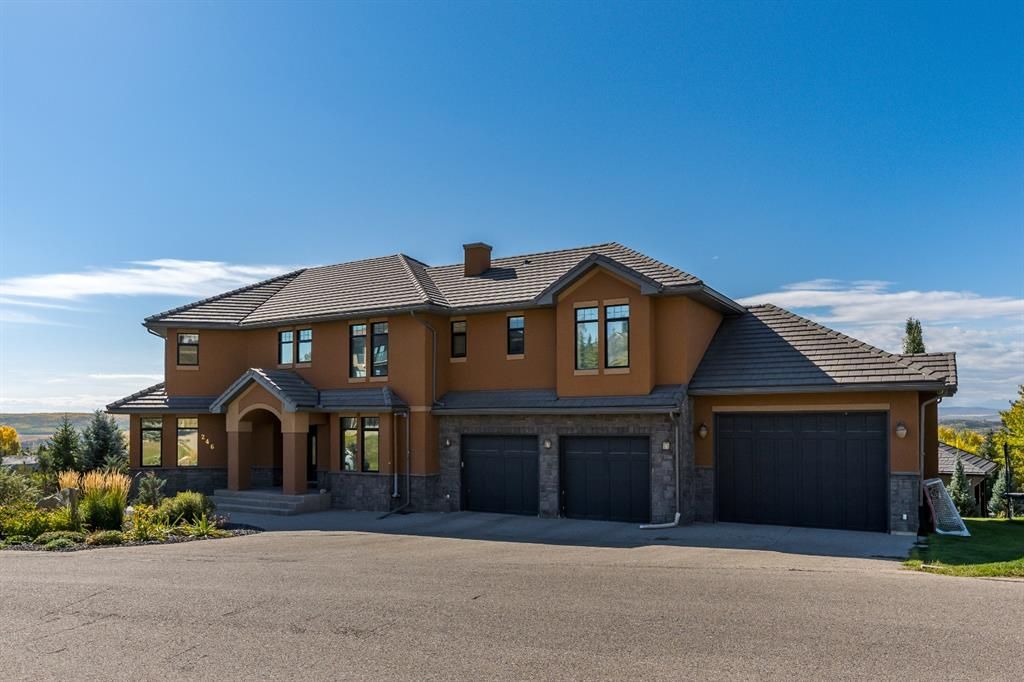
246 Slopeview Drive Southwest, Calgary, AB T3H4G5
Beds
5
Baths
5.5
Sqft
3803
Community
Springbank Hill
Transaction History
The sold event(s) on this property are older than two years.
Because of regulatory requirements stipulated by this real estate board,
Bōde cannot show you transaction details on the page.
However, we are happy to provide you with this information directly.
Please engage with Bōdie (the chat bot) to get assistance from the team.

Key Details
Date Listed
March 2022
Date Sold
N/A
Days on Market
4
List Price
N/A
Sale Price
N/A
Sold / List Ratio
N/A
Property Overview
Home Type
Detached
Building Type
House
Lot Size
19166 Sqft
Community
Springbank Hill
Beds
5
Heating
Oil
Full Baths
5
Cooling
Air Conditioning (Central)
Half Baths
1
Parking Space(s)
3
Year Built
2007
Property Taxes
$10,591
Land Use
DC (pre 1P2007)
Style
Two Storey
Sold Property Trends in Springbank Hill
Description
Collapse
Interior Details
Expand
Flooring
Hardwood
Heating
See Home Description
Cooling
Air Conditioning (Central)
Number of fireplaces
1
Basement details
Finished
Basement features
None
Exterior Details
Expand
Exterior
Wood Siding
Number of finished levels
2
Construction type
Wood Frame
Roof type
Other
Foundation type
Concrete
More Information
Expand
Property
Community features
Gated
Multi-unit property?
Data Unavailable
HOA fee includes
See Home Description
Condo Details
Condo type
Unsure
Condo fee
$221 / month
Condo fee includes
Landscape & Snow Removal
Animal Policy
No pets
Parking
Parking space included
Yes
Total parking
3
Parking features
Triple Garage Attached
This REALTOR.ca listing content is owned and licensed by REALTOR® members of The Canadian Real Estate Association.



