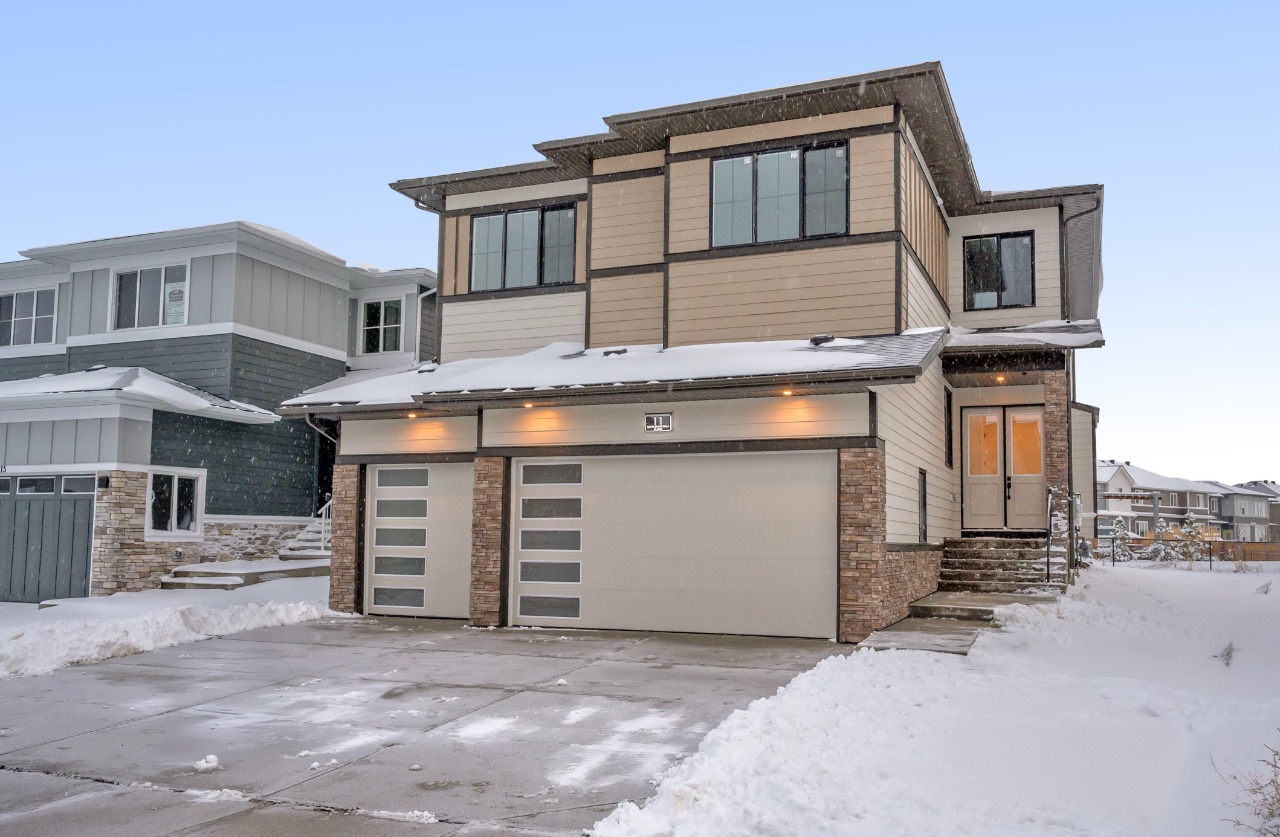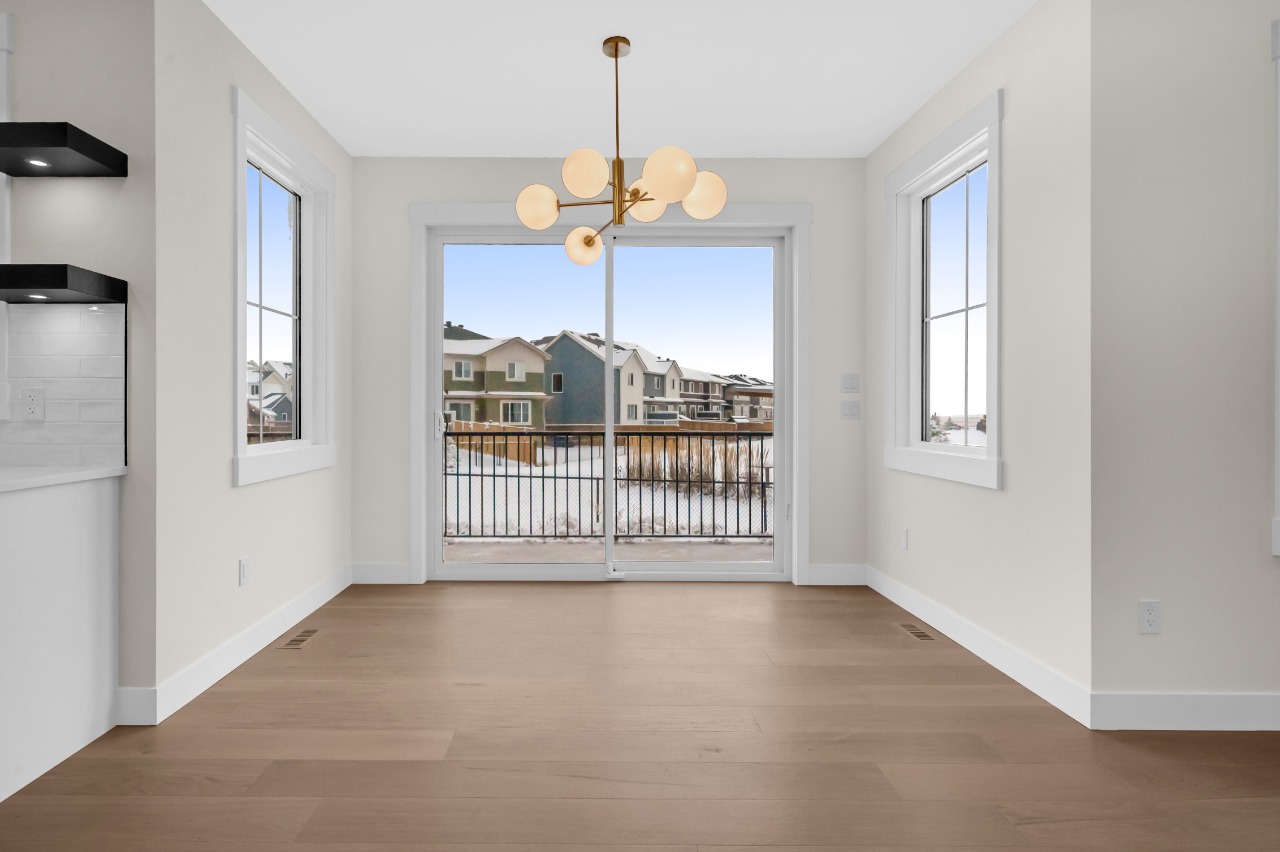11 South Shore Road, Chestermere, AB T1X2Y4
Beds
5
Baths
4
Sqft
3211
Community
South Shore
Transaction History
The sold event(s) on this property are older than two years.
Because of regulatory requirements stipulated by this real estate board,
Bōde cannot show you transaction details on the page.
However, we are happy to provide you with this information directly.
Please engage with Bōdie (the chat bot) to get assistance from the team.
Bōde Listing
This home is listed without an agent, meaning you deal directly with the seller and both the buyer and seller save time and money.
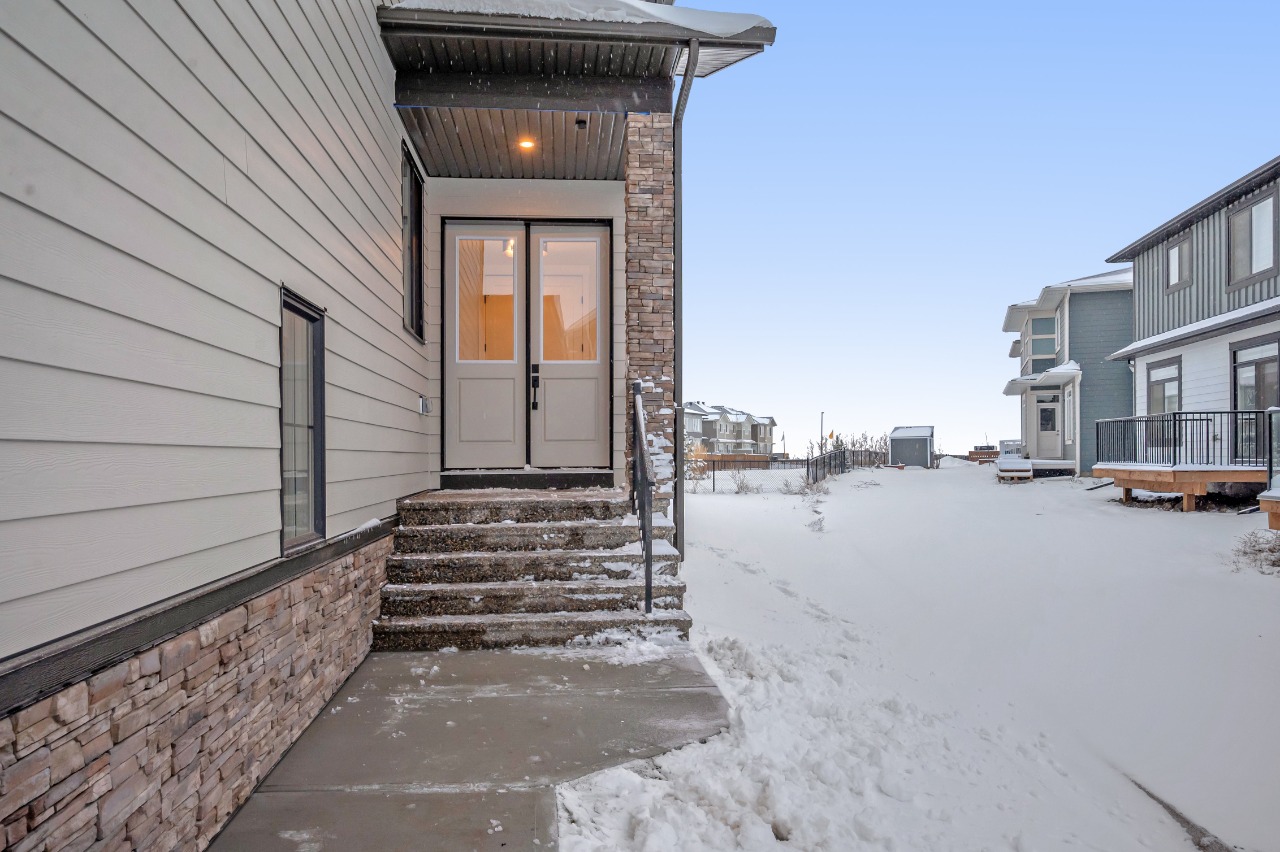
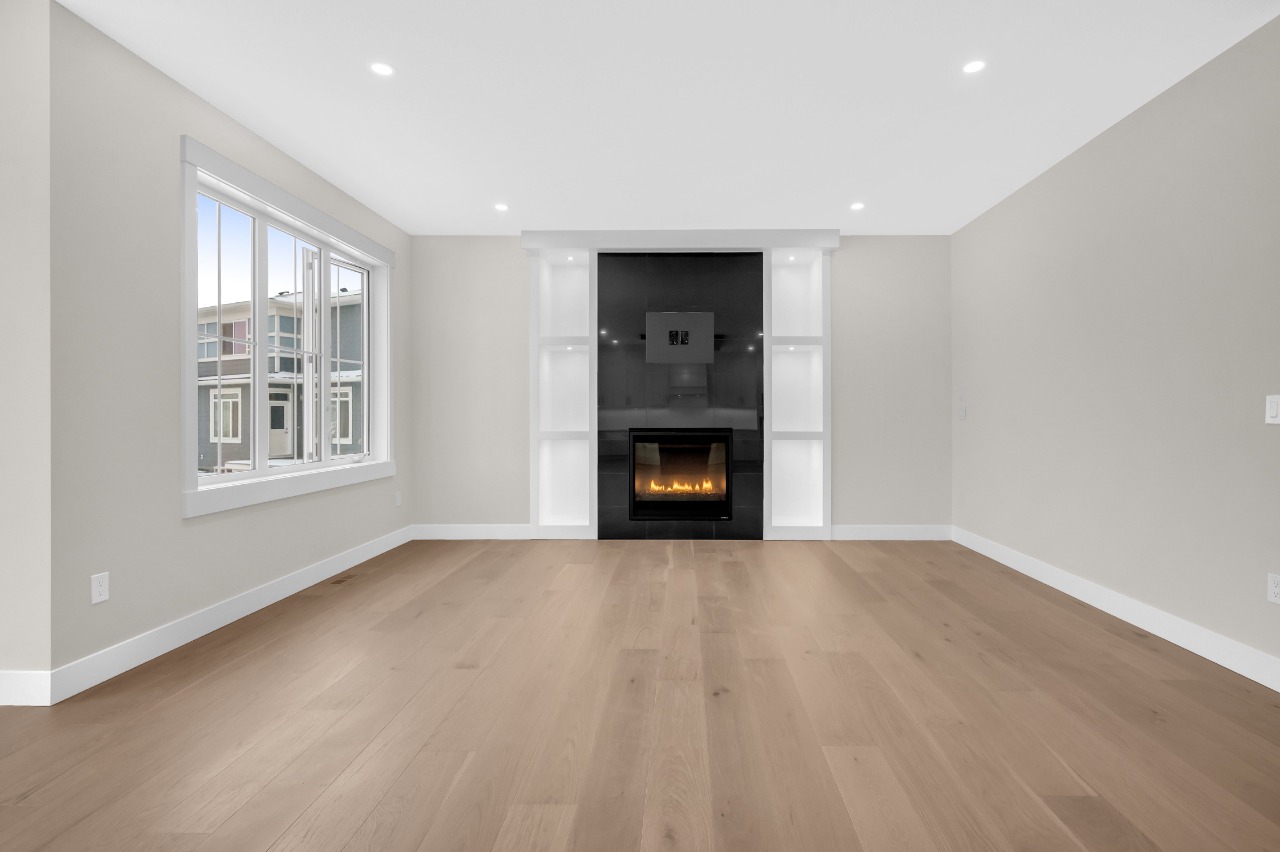
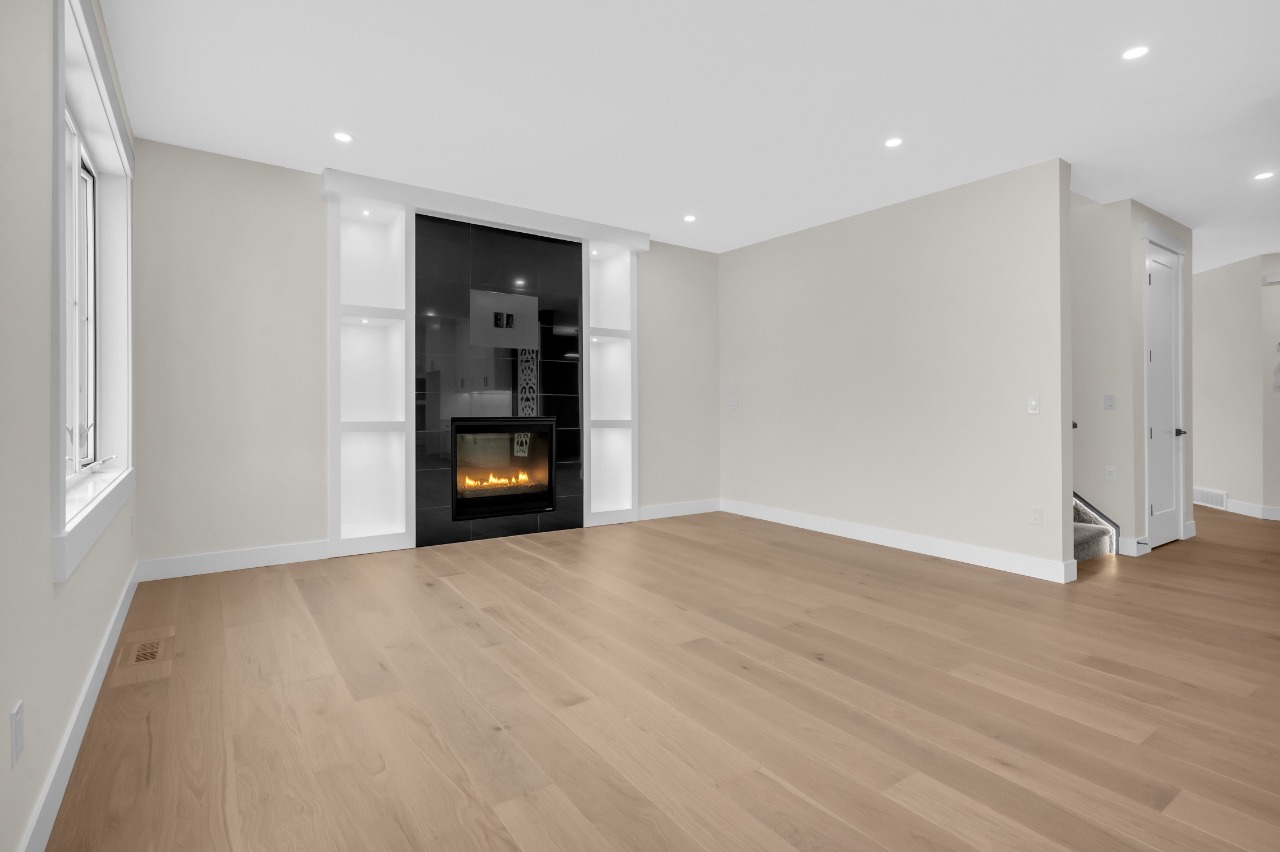
Bōde Listing
This home is listed without an agent, meaning you deal directly with the seller and both the buyer and seller save time and money.
Key Details
Date Listed
December 2024
Date Sold
N/A
List Price
N/A
Sale Price
N/A
Sold / List Ratio
N/A
Property Overview
Home Type
Detached
Garage Size
629 sqft
Building Type
House
Community
South Shore
Beds
5
Heating
Natural Gas
Full Baths
4
Cooling
None
Parking Space(s)
6
Year Built
2024
Bōde ID
19377728
Style
Two Storey
Sold Property Trends in South Shore
Description
Collapse
Interior Details
Expand
Interior features
Double Vanity, High Ceilings, No Animal Home, Open Floor Plan, No Smoking Home, Pantry, Kitchen Island, Separate Entrance, Soaking Tub, Stone Counters, Walk-In Closet(s), See Remarks, Built-in Features
Flooring
Hardwood, Carpet, Ceramic Tile
Heating
Two Furnaces
Cooling
None
Number of fireplaces
1
Basement details
Unfinished
Basement features
Full
Appliances included
Dishwasher, Microwave, Refrigerator, Range Hood, Electric Cooktop, Oven-Built-in, Gas Range
Exterior Details
Expand
Exterior
Stone, Hardie Cement Fiber Board
Number of finished levels
2
Exterior features
Deck, Balcony
Construction type
Wood Frame
Roof type
Asphalt Shingles
Foundation type
Concrete
More Information
Expand
Property
Community features
Park, Playground, Schools Nearby, Shopping Nearby, Sidewalks, Street Lights, Lake
Lot features
Back Yard, Backs on to Park/Green Space, Landscaped
Front exposure
North
Multi-unit property?
No
Parking
Parking space included
Yes
Total parking
6
Parking features
Triple Garage Attached
Utilities
Water supply
Municipal / City
This REALTOR.ca listing content is owned and licensed by REALTOR® members of The Canadian Real Estate Association.
