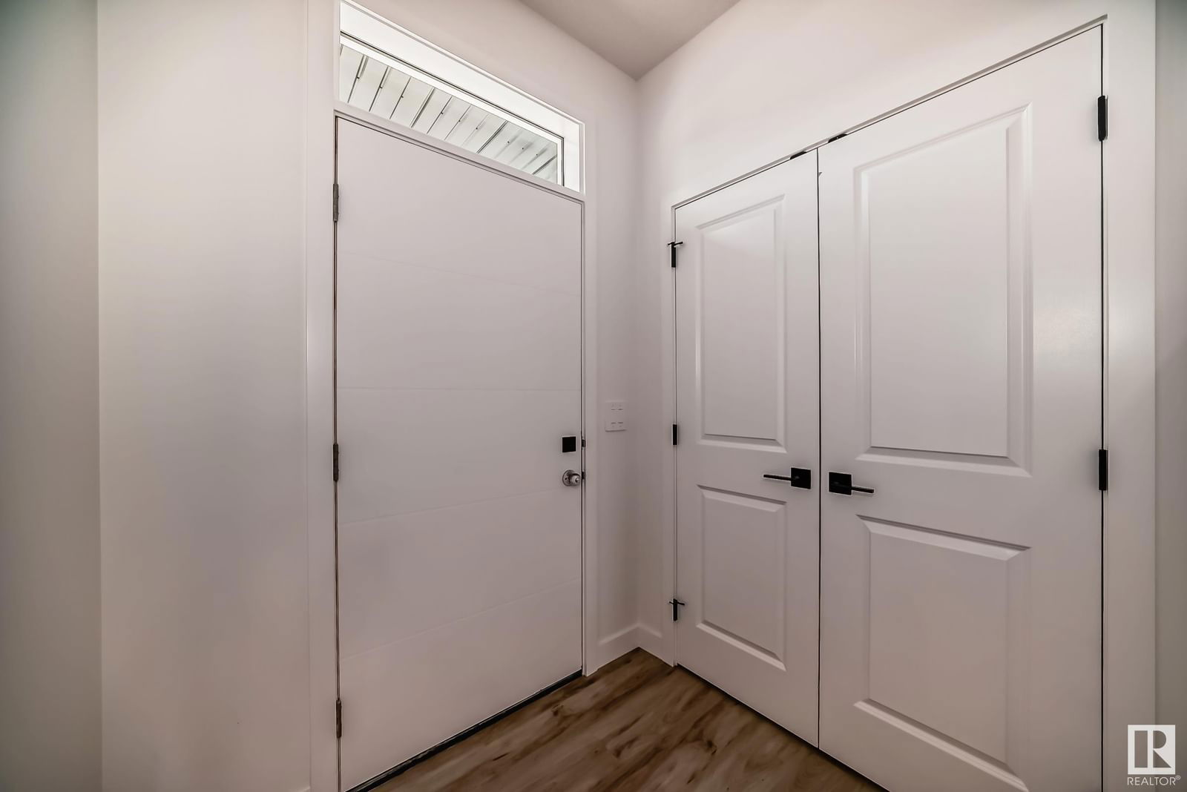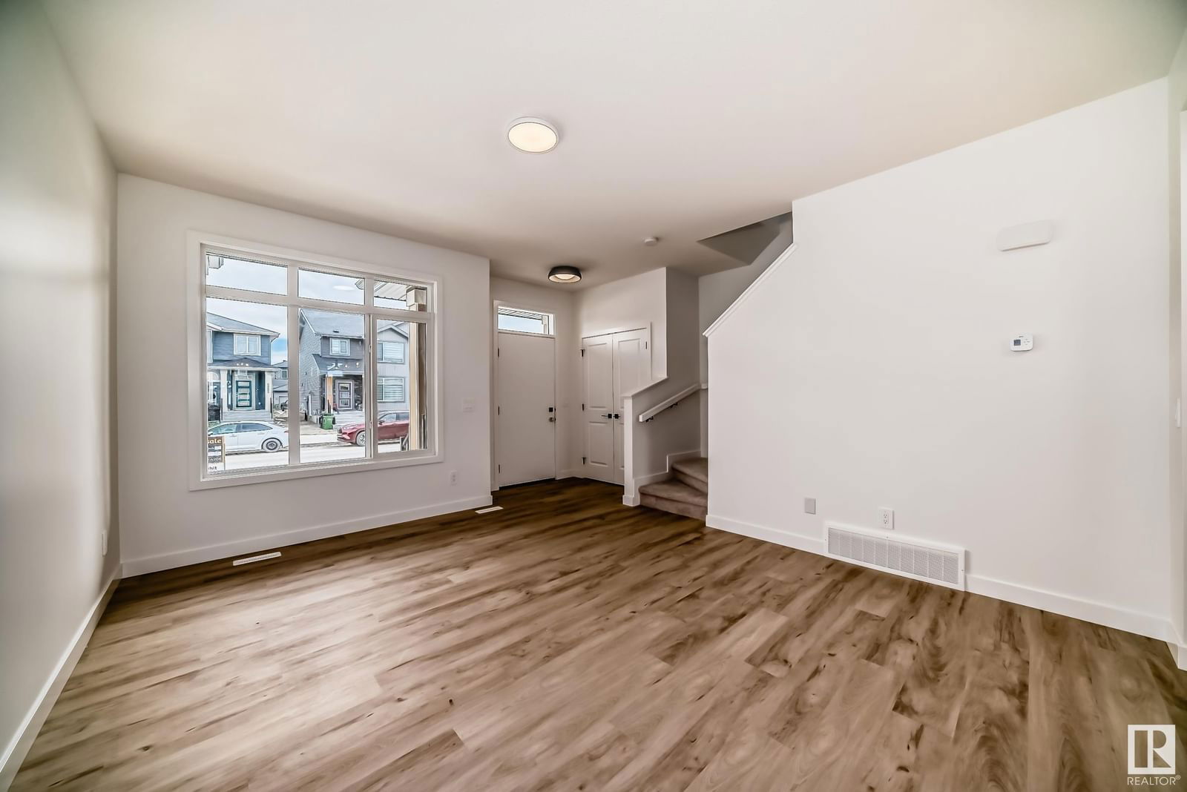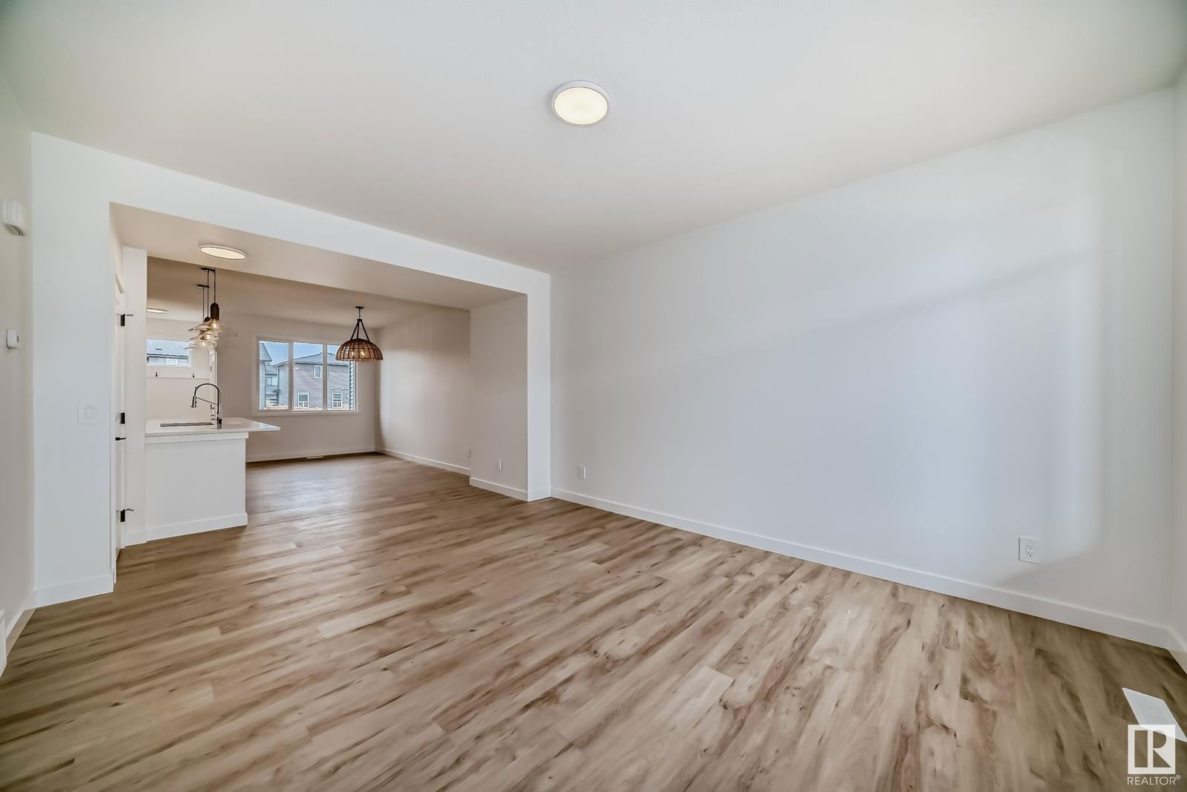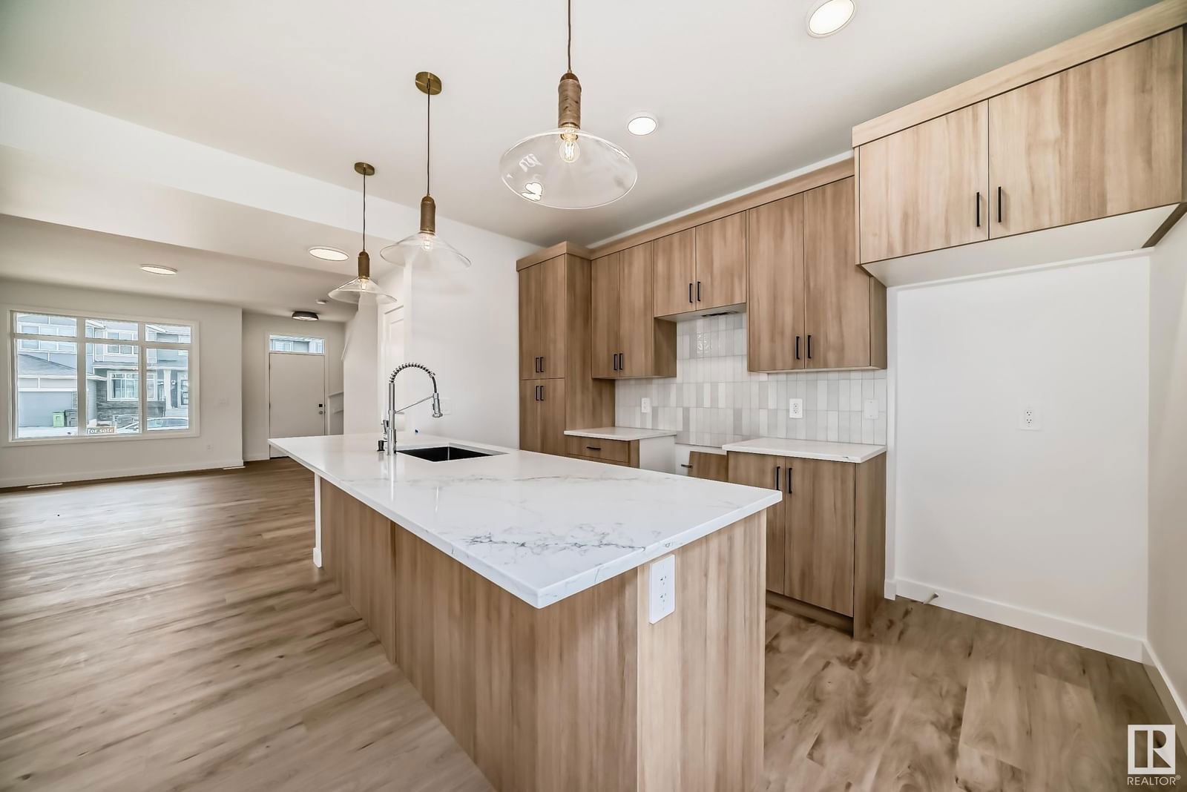3342 168 Street, Edmonton, AB T6W5M2
Beds
3
Baths
2.5
Sqft
1448
Community
Glenridding Ravine
This home sold for $***,*** in December 2024
Transaction History




Key Details
Date Listed
December 2024
Date Sold
December 2024
Days on Market
6
List Price
$***,***
Sale Price
$***,***
Sold / List Ratio
***%
Property Overview
Home Type
Semi-Detached
Building Type
Half Duplex
Community
Glenridding Ravine
Beds
3
Heating
Data Unavailable
Full Baths
2
Cooling
Data Unavailable
Half Baths
1
Year Built
2024
Price / Sqft
$325
Style
Two Storey
Sold Property Trends in Glenridding Ravine
Description
Collapse
Interior Details
Expand
Heating
See Home Description
Basement features
See Home Description
Appliances included
Garage Control(s)
Exterior Details
Expand
Number of finished levels
2
Construction type
Wood Frame
Roof type
See Home Description
More Information
Expand
Property
Community features
Airport/Runway, Schools Nearby, Shopping Nearby
Multi-unit property?
Data Unavailable
HOA fee includes
See Home Description
Parking
Parking space included
Yes
Parking features
Double Garage Detached
Utilities
Water supply
See Home Description
This REALTOR.ca listing content is owned and licensed by REALTOR® members of The Canadian Real Estate Association.



