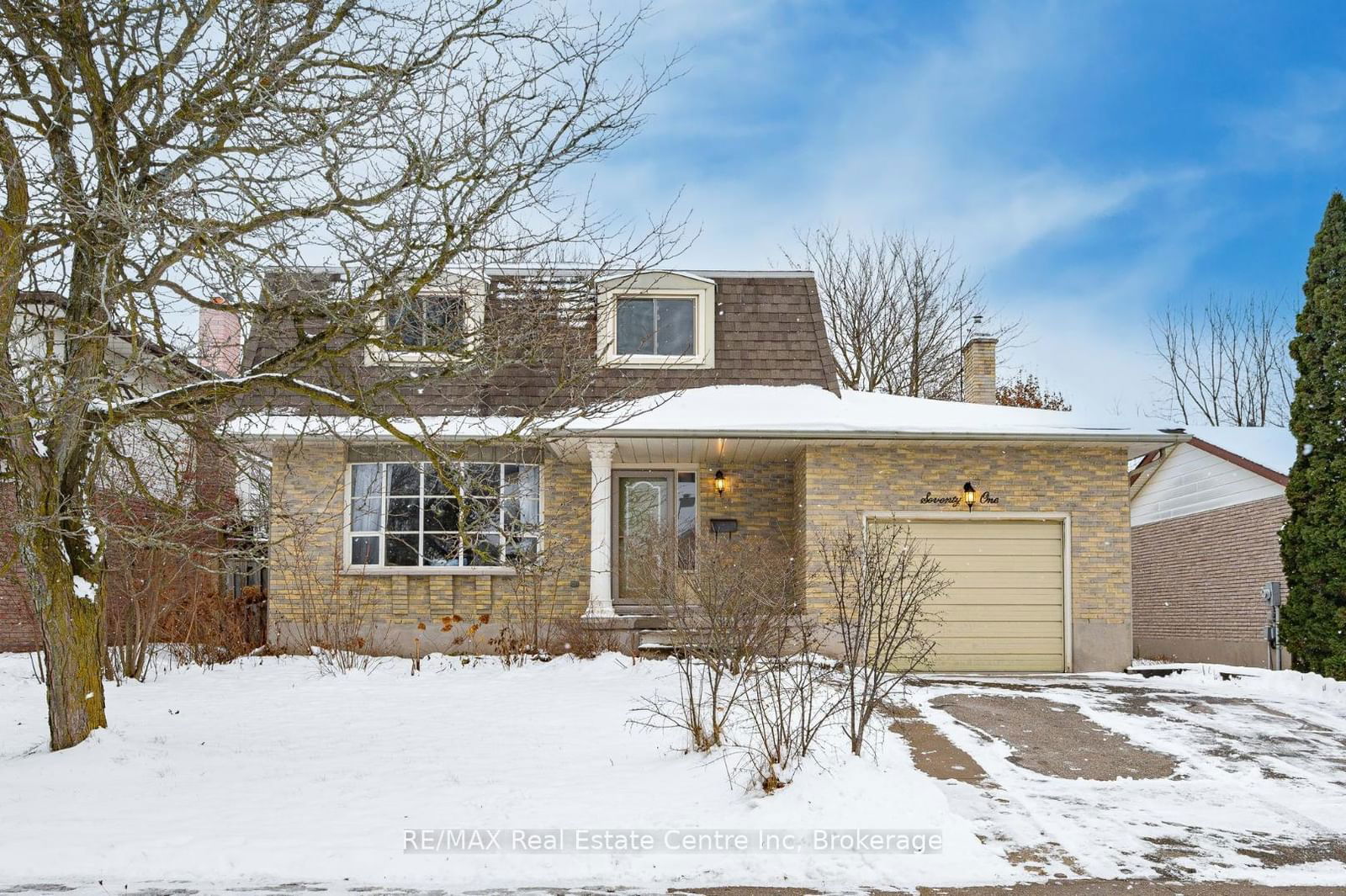71 Keats Crescent, Guelph, ON N1G3C9
Beds
5
Baths
2
Sqft
1500
Community
Hanlon Creek
This home sold for $***,*** in March 2025
Transaction History
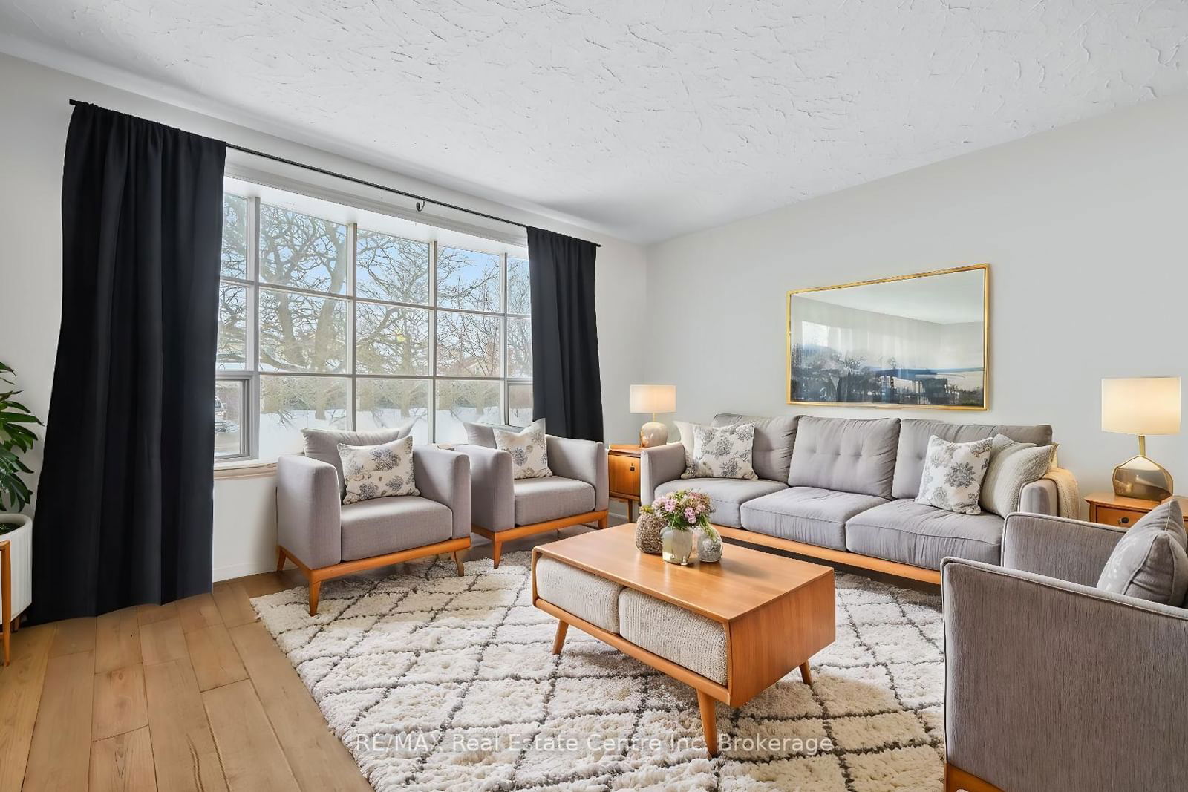
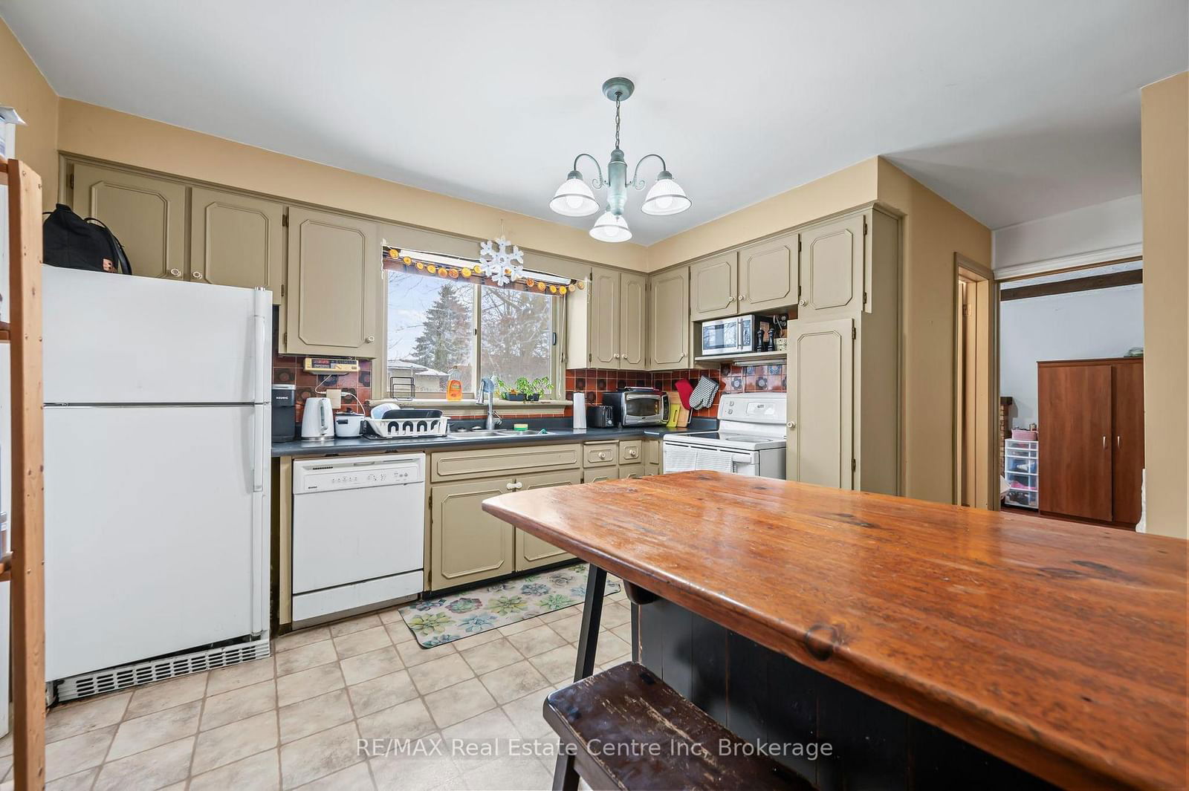
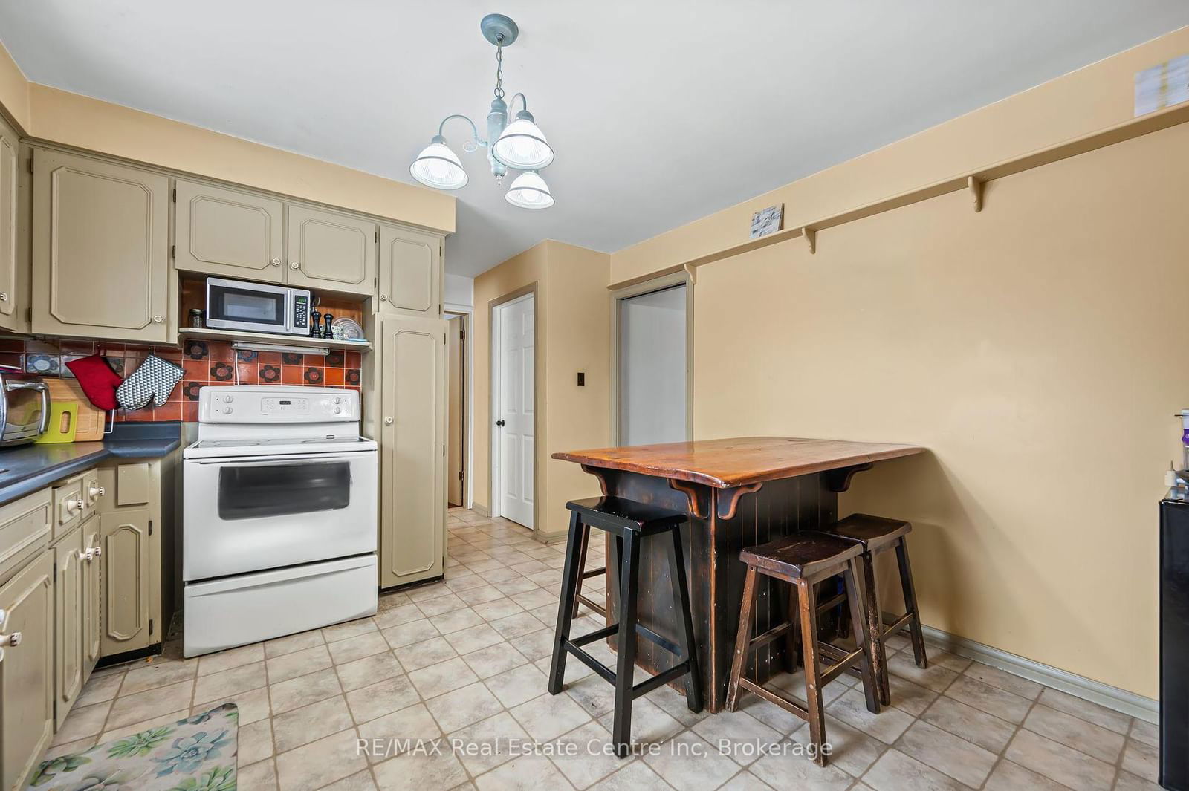
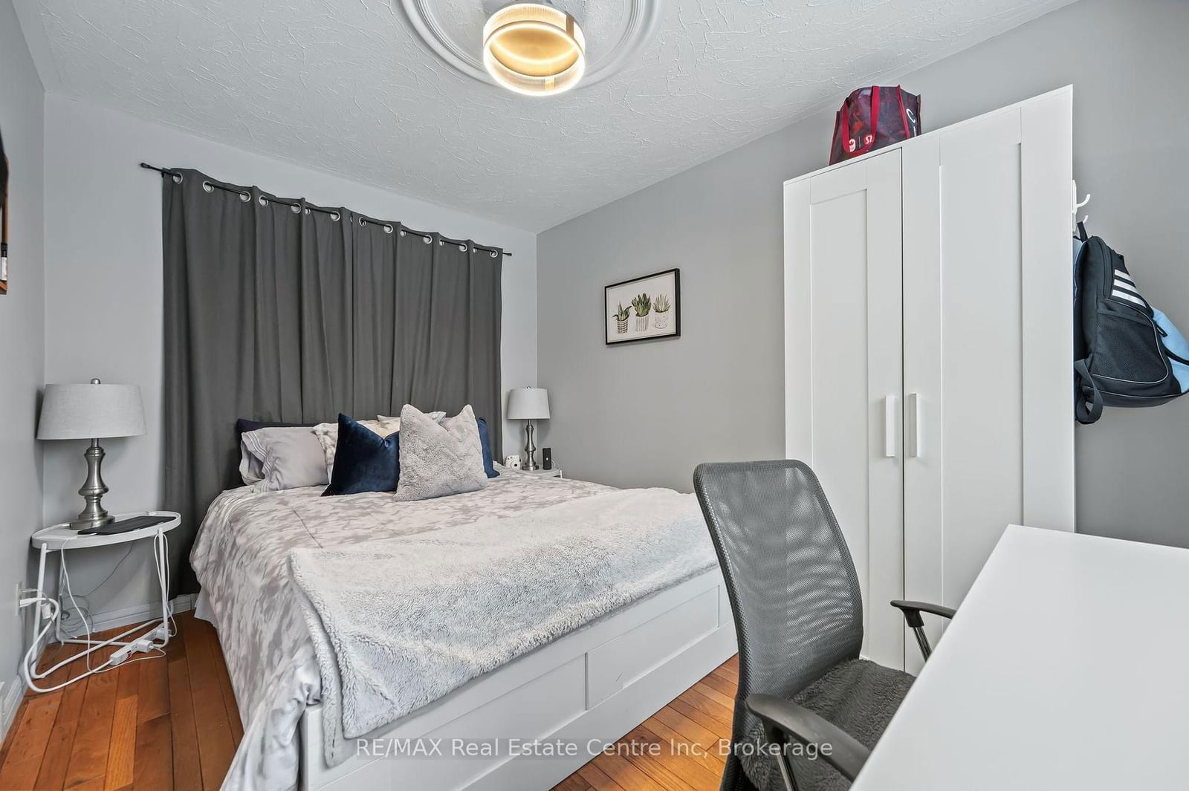
Key Details
Date Listed
December 2024
Date Sold
March 2025
Days on Market
101
List Price
$***,***
Sale Price
$***,***
Sold / List Ratio
**%
Property Overview
Home Type
Detached
Building Type
House
Lot Size
5300 Sqft
Community
Hanlon Creek
Beds
5
Heating
Data Unavailable
Full Baths
2
Cooling
Air Conditioning (Central)
Parking Space(s)
3
Year Built
1994
Property Taxes
$5,529
Price / Sqft
$587
Style
Two Storey
Sold Property Trends in Hanlon Creek
Description
Collapse
Interior Details
Expand
Flooring
See Home Description
Heating
See Home Description
Cooling
Air Conditioning (Central)
Basement details
None
Basement features
None
Exterior Details
Expand
Exterior
Brick
Number of finished levels
2
Exterior features
Vinyl Siding
Construction type
See Home Description
Roof type
Other
Foundation type
See Home Description
More Information
Expand
Property
Community features
Park, Schools Nearby
Multi-unit property?
Data Unavailable
HOA fee includes
See Home Description
Parking
Parking space included
Yes
Total parking
3
Parking features
No Garage
This REALTOR.ca listing content is owned and licensed by REALTOR® members of The Canadian Real Estate Association.
