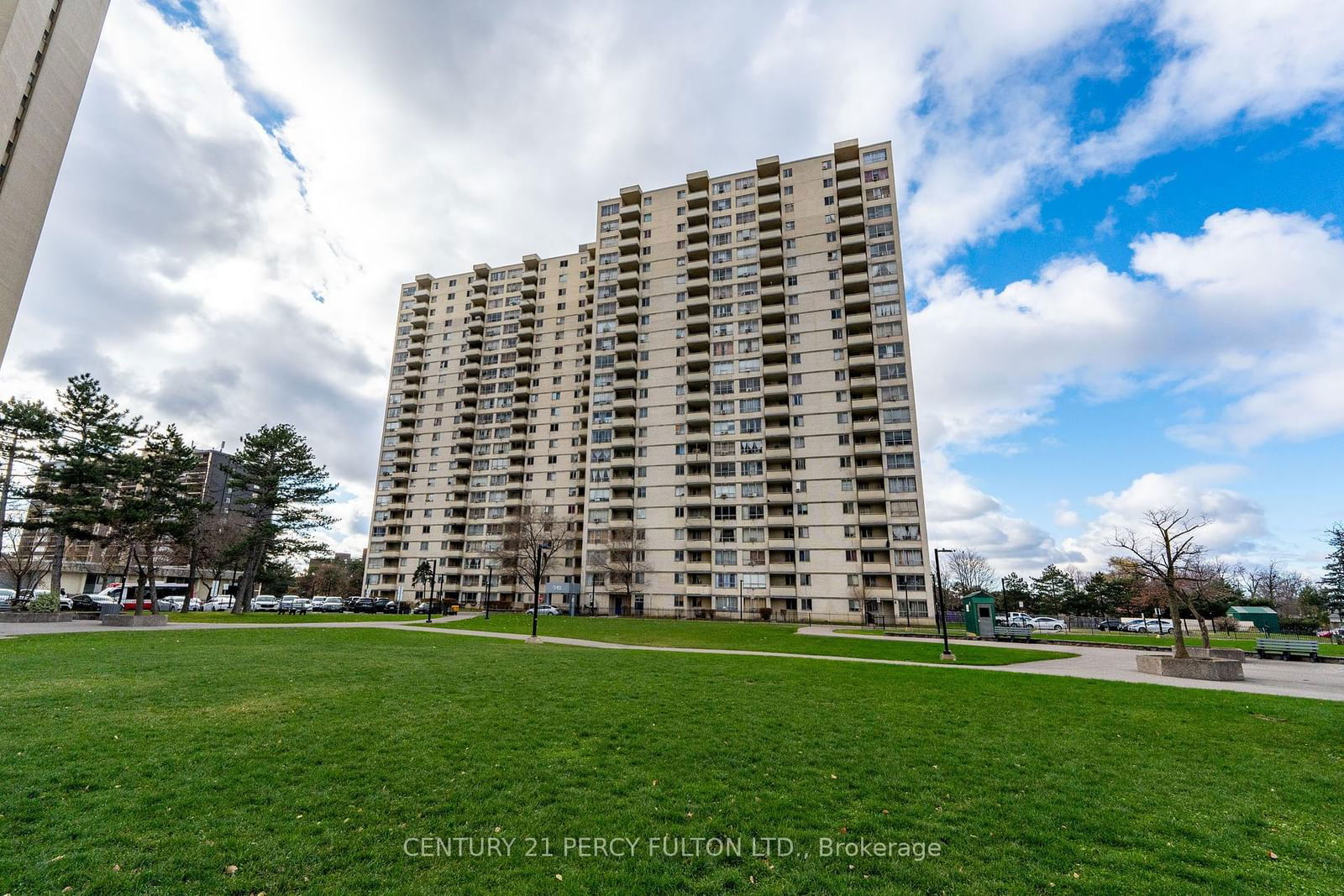#2216 340 Dixon Road, Toronto, ON M9R1T1
Beds
2
Baths
1
Sqft
800
Community
Kingsview Village-The Westway
This home sold for $***,*** in January 2025
Transaction History
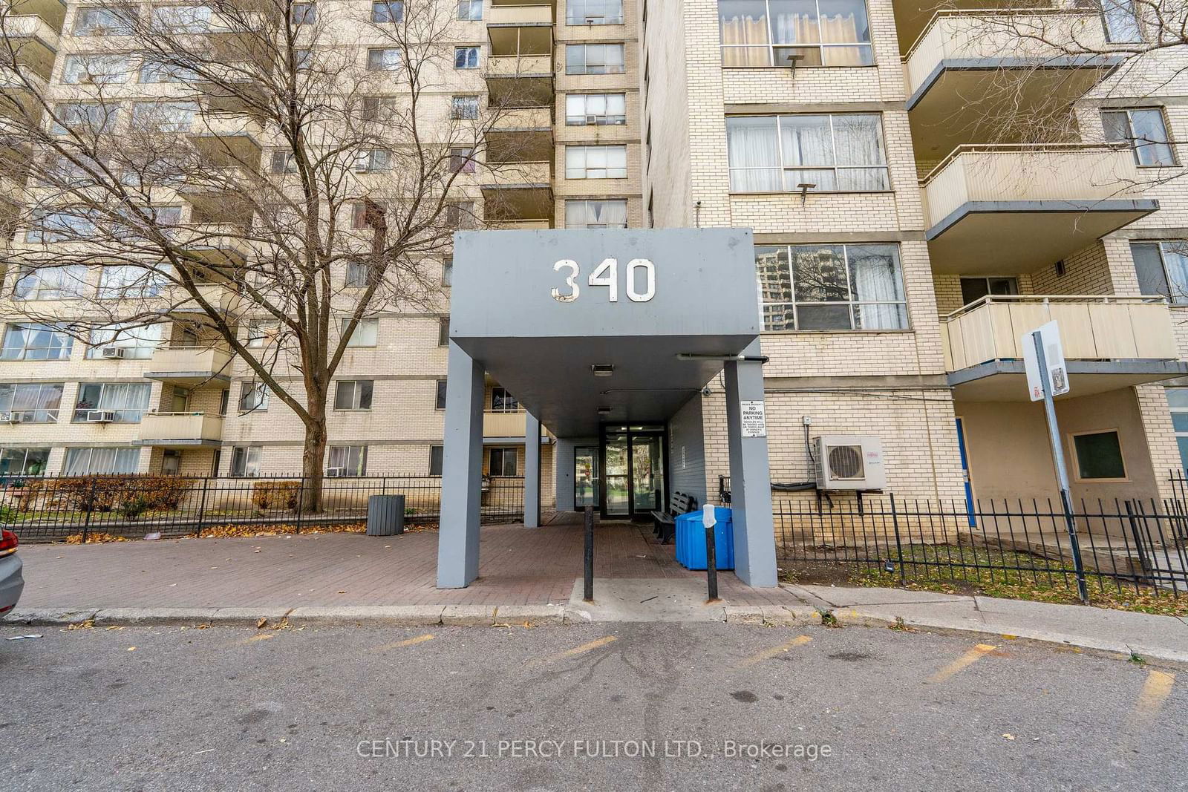
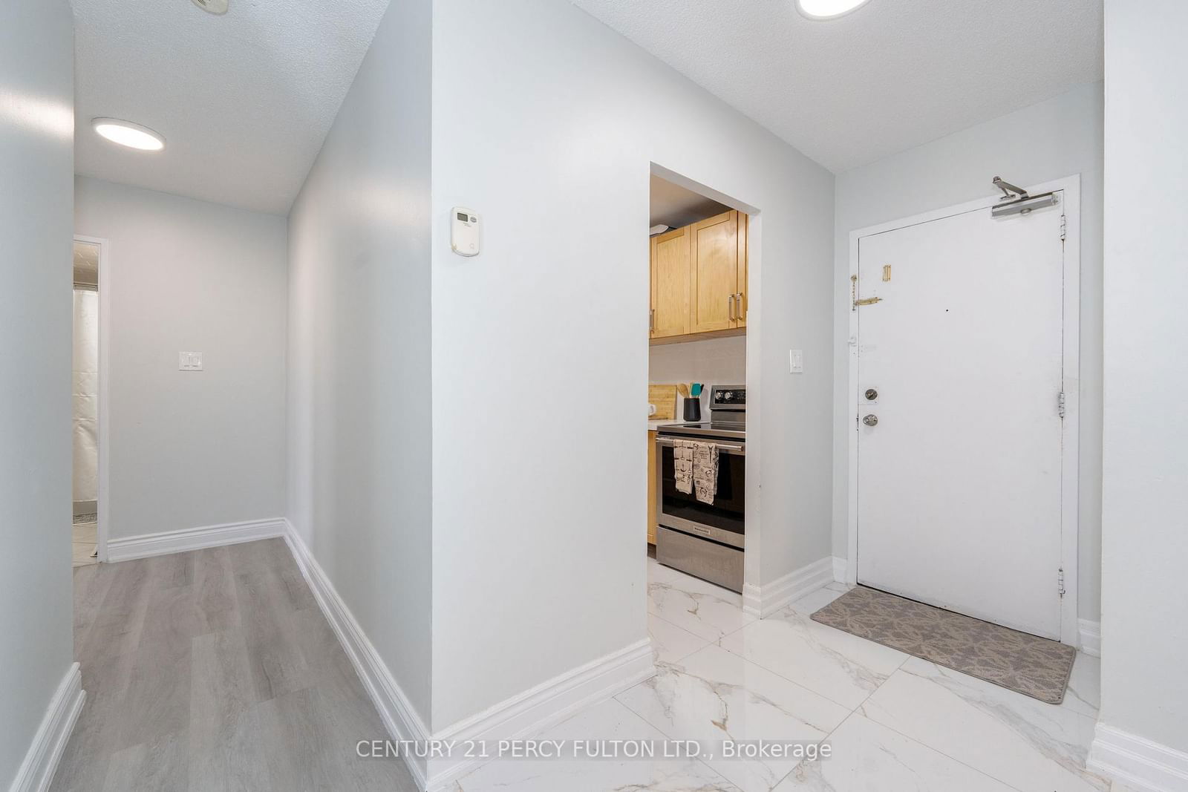
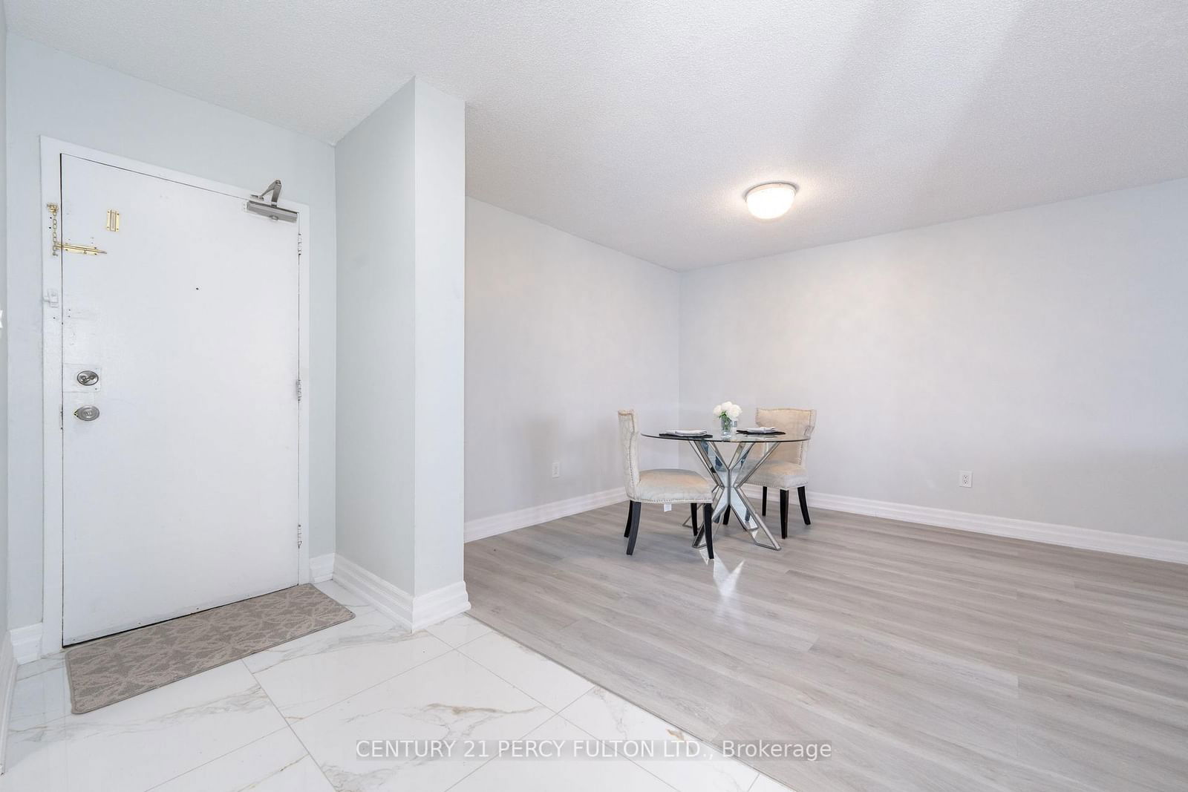
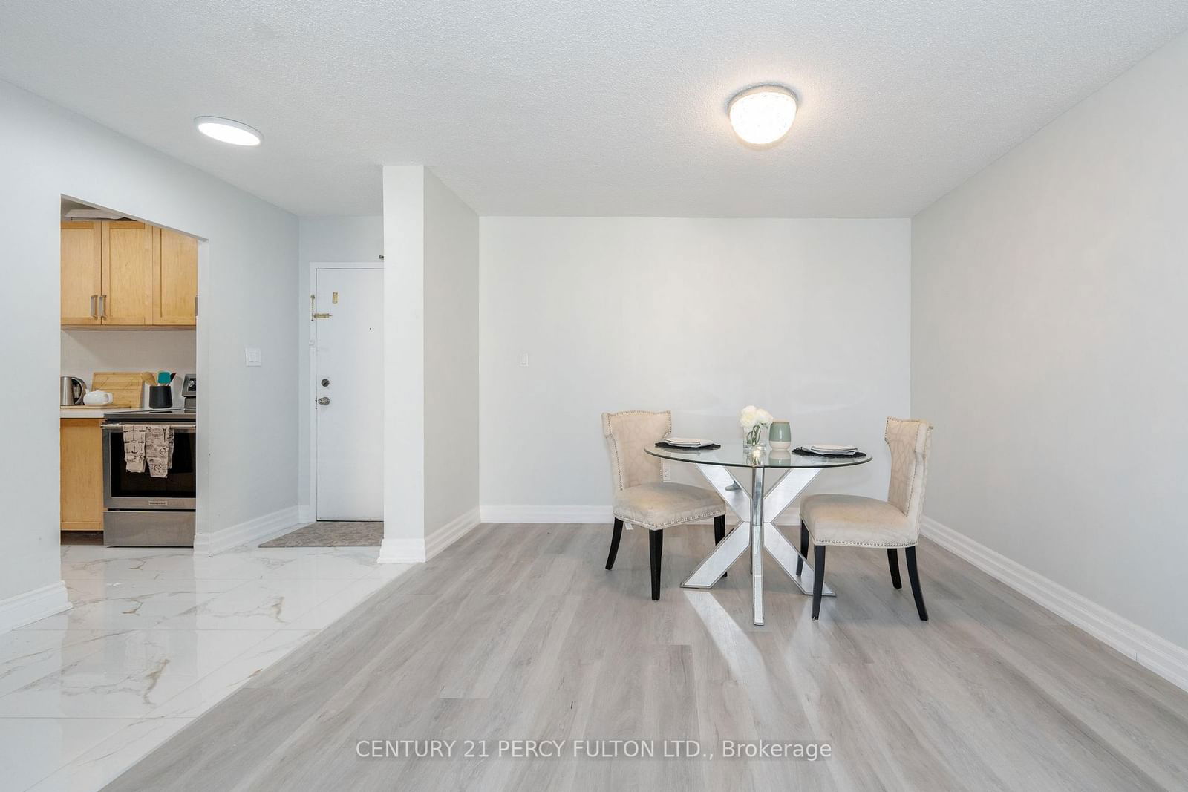
Key Details
Date Listed
December 2024
Date Sold
January 2025
Days on Market
46
List Price
$***,***
Sale Price
$***,***
Sold / List Ratio
***%
Property Overview
Home Type
Apartment
Building Type
Low Rise Apartment
Community
Kingsview Village-The Westway
Beds
2
Heating
Data Unavailable
Full Baths
1
Cooling
Air Conditioning (Wall Unit(s))
Parking Space(s)
1
Property Taxes
$565
Price / Sqft
$500
Sold Property Trends in Kingsview Village-The Westway
Description
Collapse
Interior Details
Expand
Flooring
See Home Description
Heating
Hot Water
Cooling
Air Conditioning (Wall Unit(s))
Basement details
None
Basement features
None
Exterior Details
Expand
Exterior
Brick
Construction type
See Home Description
Roof type
Other
Foundation type
See Home Description
More Information
Expand
Property
Community features
None
Multi-unit property?
Data Unavailable
HOA fee includes
See Home Description
Strata Details
Strata type
Unsure
Strata fee
$637 / month
Strata fee includes
See Home Description
Animal Policy
No pets
Parking
Parking space included
Yes
Total parking
1
Parking features
No Garage
This REALTOR.ca listing content is owned and licensed by REALTOR® members of The Canadian Real Estate Association.
