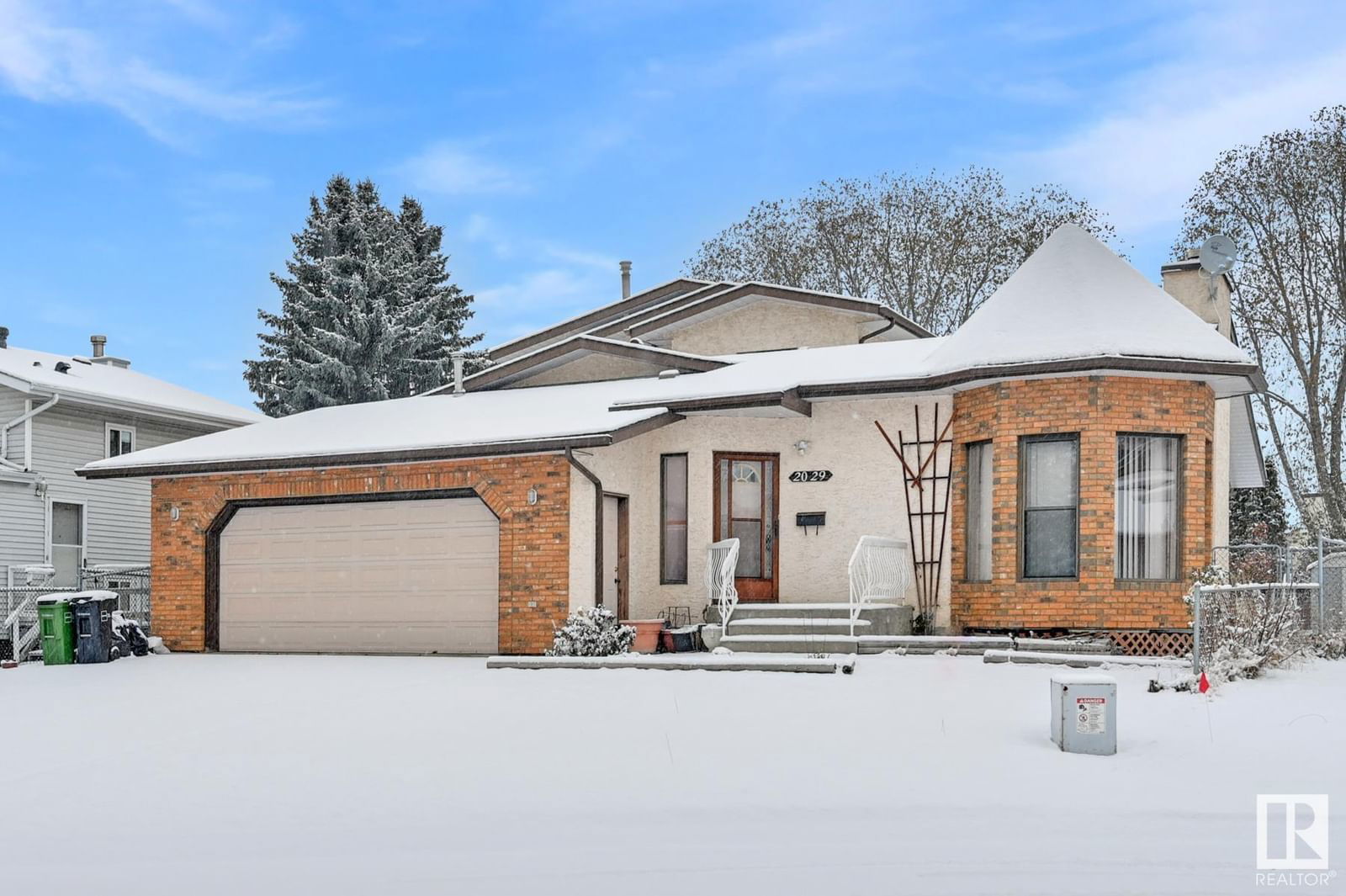2029 52 Street, Edmonton, AB T6L2G9
Beds
3
Baths
3
Sqft
1823
Community
Meyokumin
This home sold for $***,*** in December 2024
Transaction History
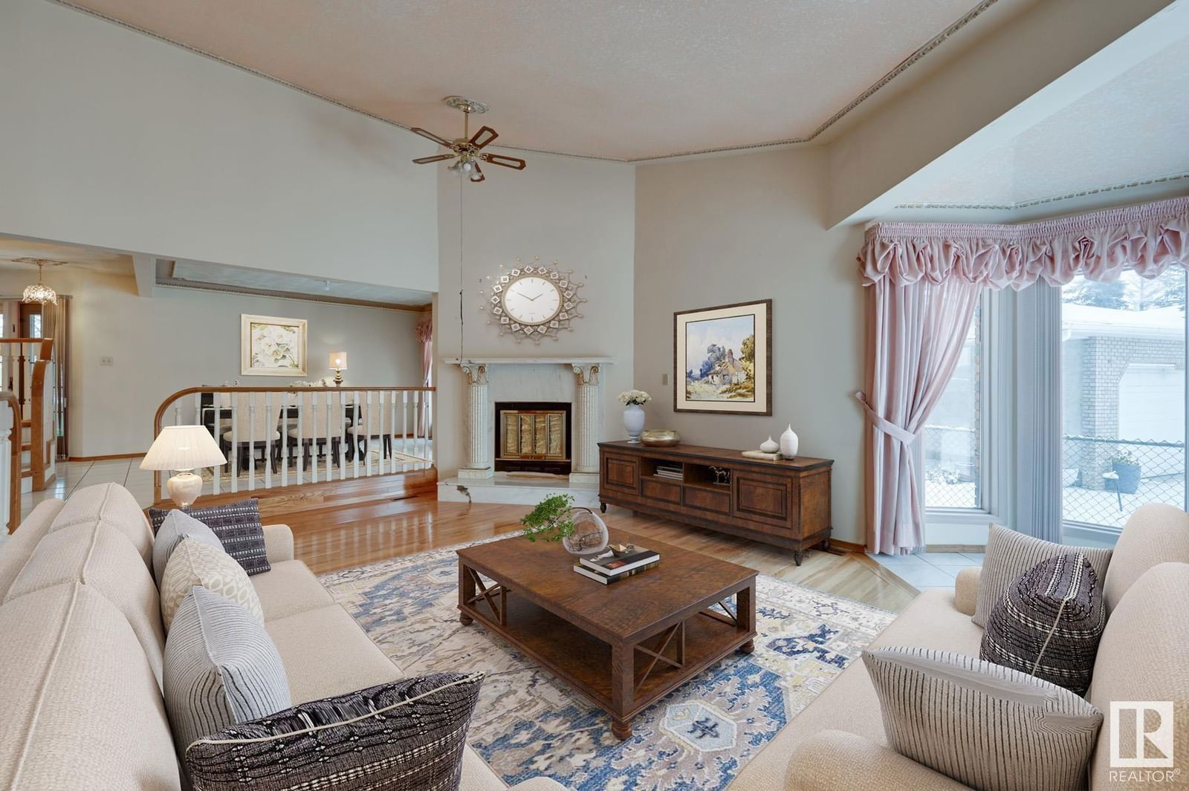
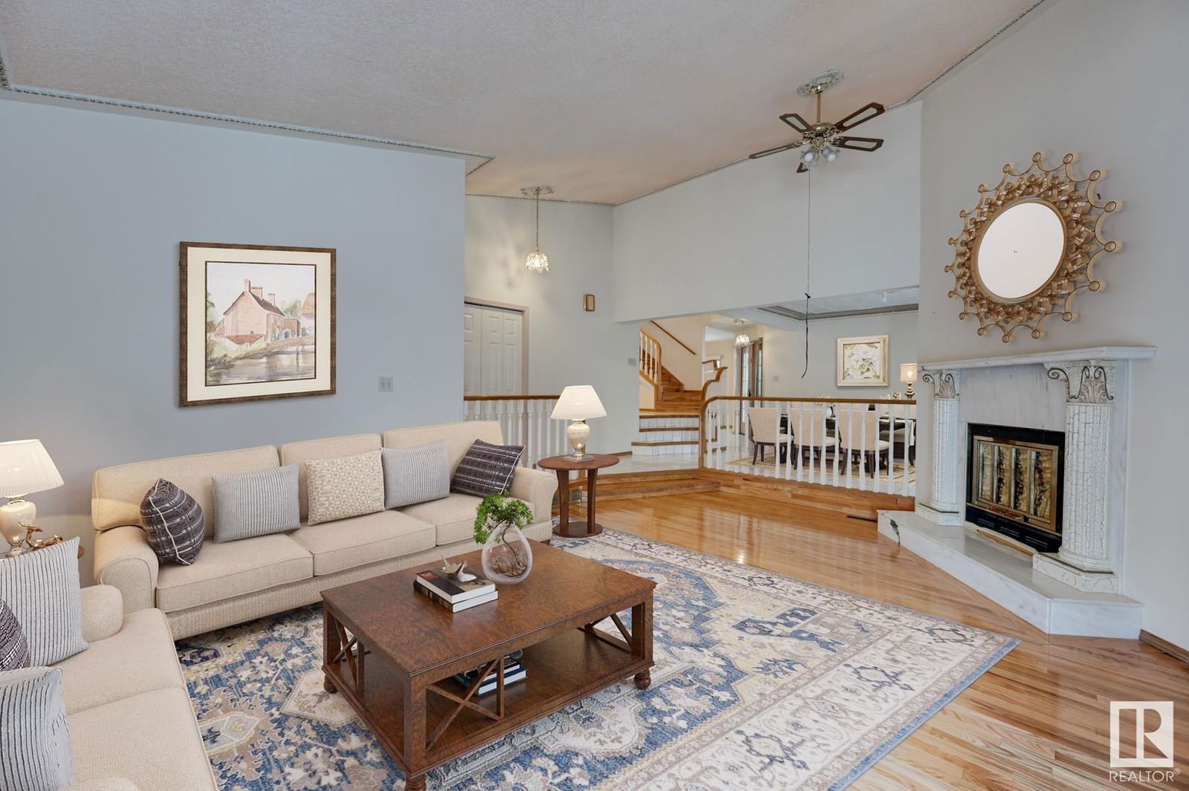
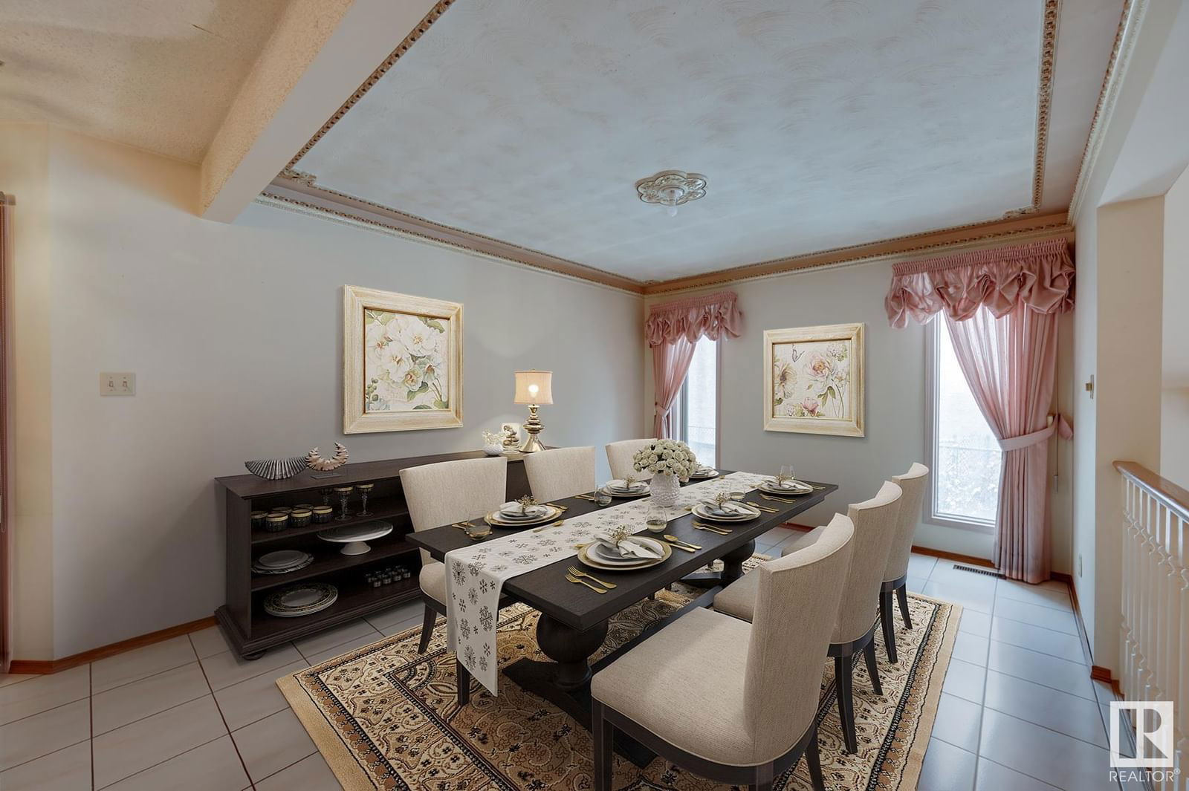
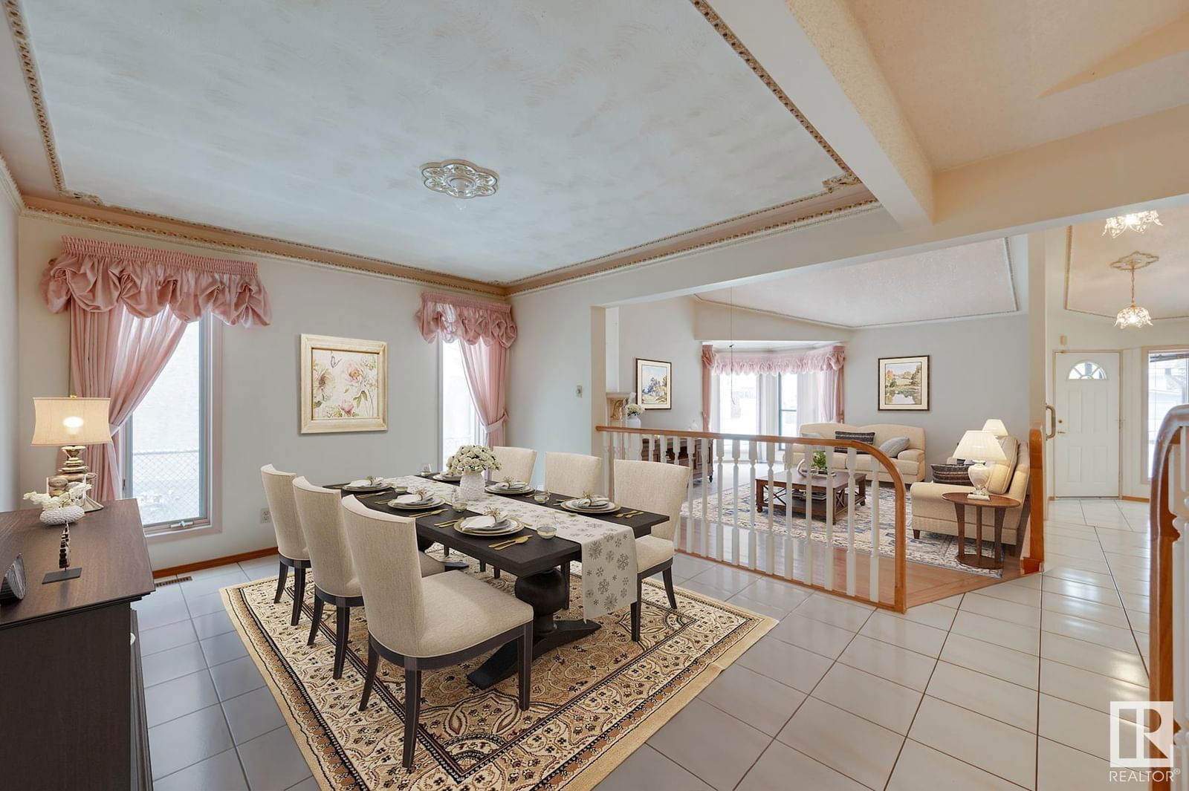
Key Details
Date Listed
November 2024
Date Sold
December 2024
Days on Market
14
List Price
$***,***
Sale Price
$***,***
Sold / List Ratio
**%
Property Overview
Home Type
Detached
Building Type
House
Community
Meyokumin
Beds
3
Heating
Data Unavailable
Full Baths
2
Cooling
Data Unavailable
Half Baths
2
Year Built
1988
Property Taxes
$4,410
Price / Sqft
$247
Style
Two Storey
Sold Property Trends in Meyokumin
Description
Collapse
Interior Details
Expand
Heating
See Home Description
Basement features
See Home Description
Appliances included
Dryer, Refrigerator, Dishwasher
Exterior Details
Expand
Number of finished levels
2
Construction type
Wood Frame
Roof type
See Home Description
More Information
Expand
Property
Community features
None
Multi-unit property?
Data Unavailable
HOA fee includes
See Home Description
Parking
Parking space included
Yes
Parking features
Double Garage Attached
Utilities
Water supply
See Home Description
This REALTOR.ca listing content is owned and licensed by REALTOR® members of The Canadian Real Estate Association.
