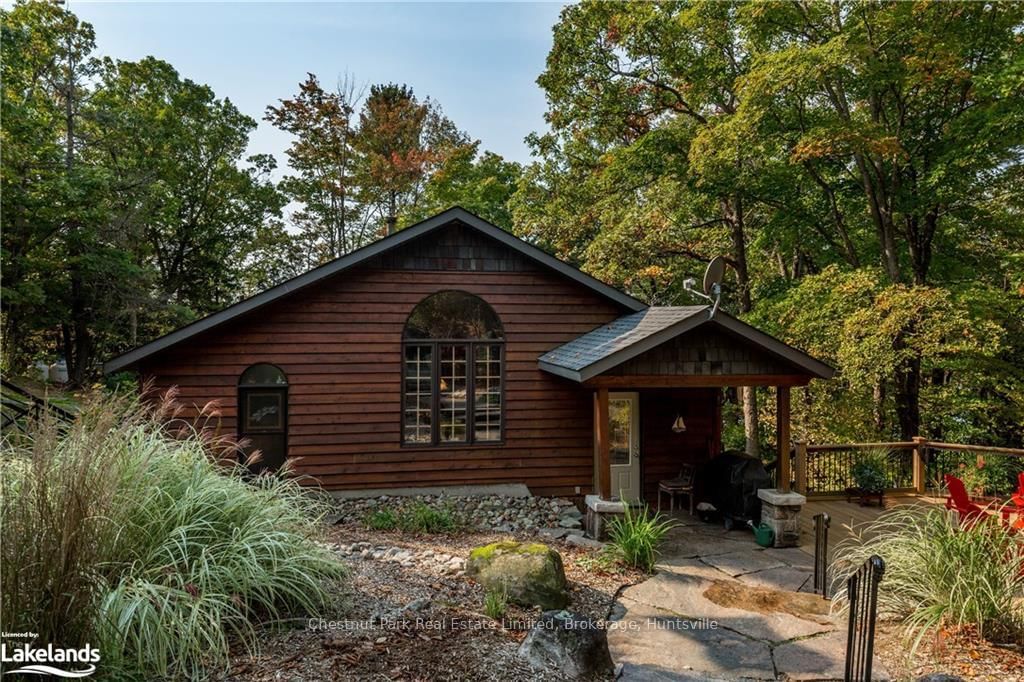1143 LEONARD LAKE Road 1, Muskoka Lakes, ON P1L2G7
Beds
4
Baths
2
Transaction History
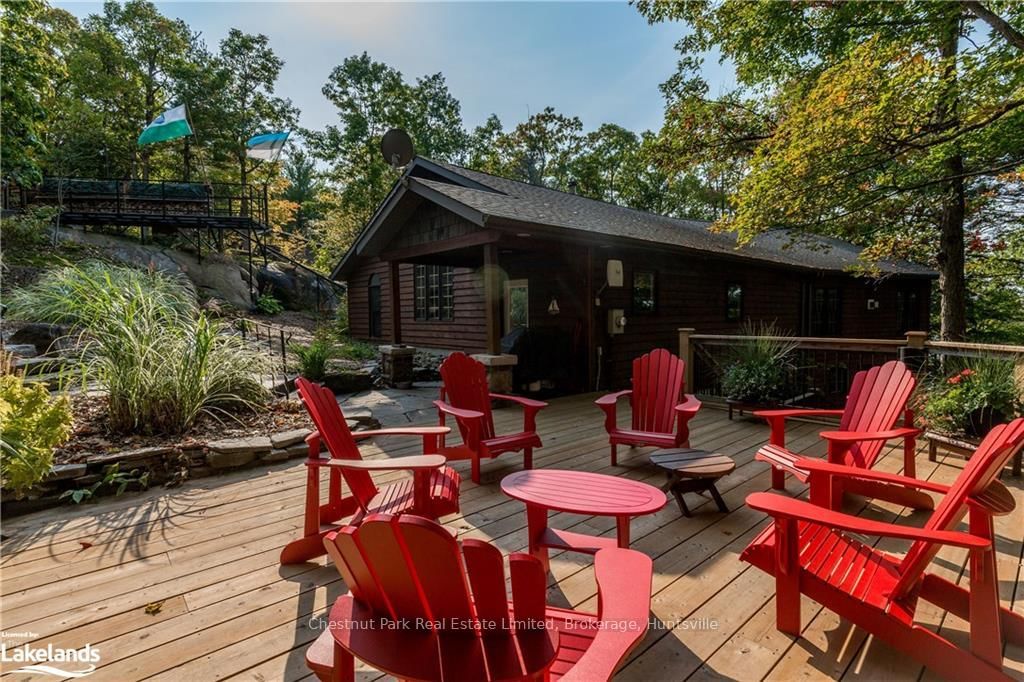
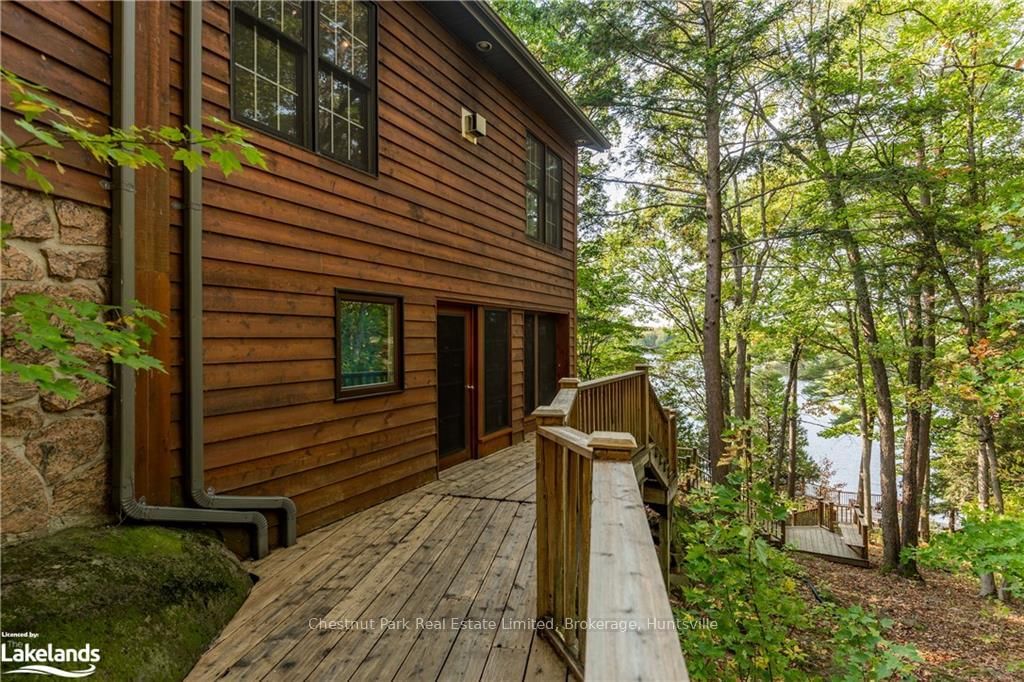
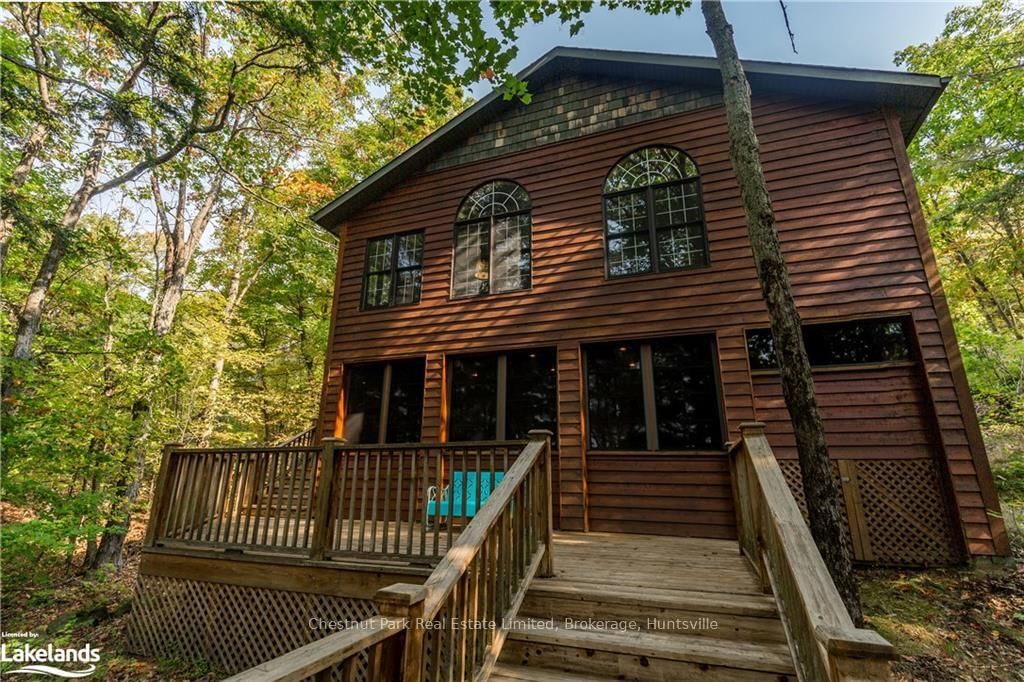
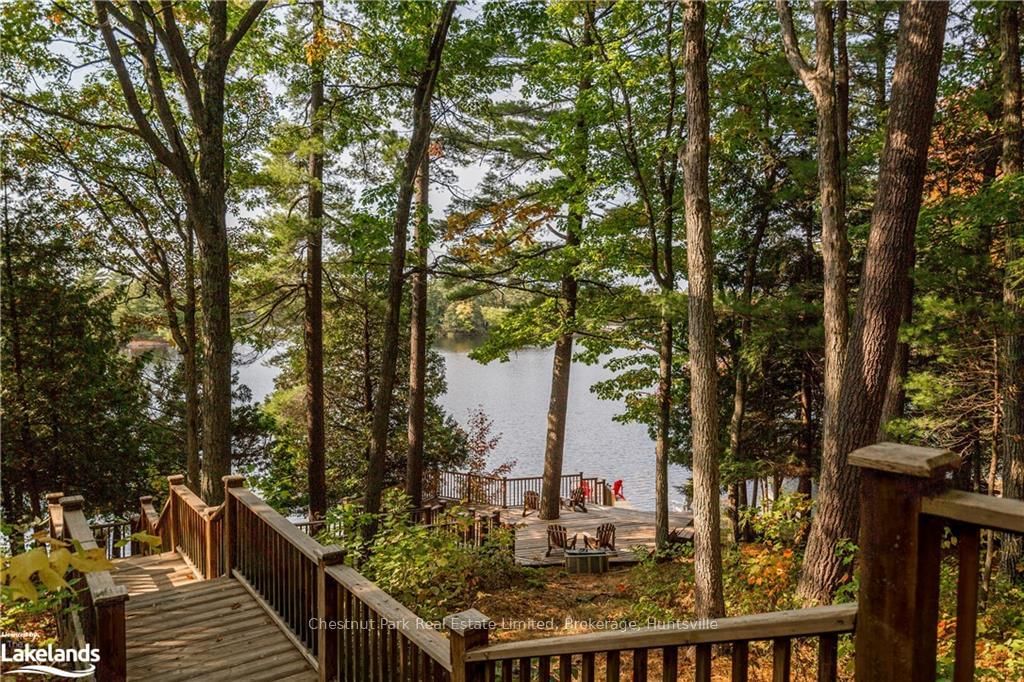
Key Details
Date Listed
October 2024
Date Sold
N/A
Days on Market
88
List Price
$*,***,***
Sale Price
N/A
Sold / List Ratio
N/A
Property Overview
Home Type
Detached
Building Type
House
Community
None
Beds
4
Heating
Data Unavailable
Full Baths
2
Cooling
Air Conditioning (Central)
Parking Space(s)
5
Year Built
1974
Property Taxes
$7,912
Style
Bungalow
Sold Property Trends in Muskoka Lakes
Description
Collapse
Interior Details
Expand
Flooring
See Home Description
Heating
Baseboard
Cooling
Air Conditioning (Central)
Basement details
None
Basement features
Part
Exterior Details
Expand
Exterior
Wood Siding
Number of finished levels
1
Construction type
Wood Frame
Roof type
Other
Foundation type
See Home Description
More Information
Expand
Property
Community features
Golf
Multi-unit property?
Data Unavailable
HOA fee includes
See Home Description
Parking
Parking space included
Yes
Total parking
5
Parking features
No Garage
This REALTOR.ca listing content is owned and licensed by REALTOR® members of The Canadian Real Estate Association.
