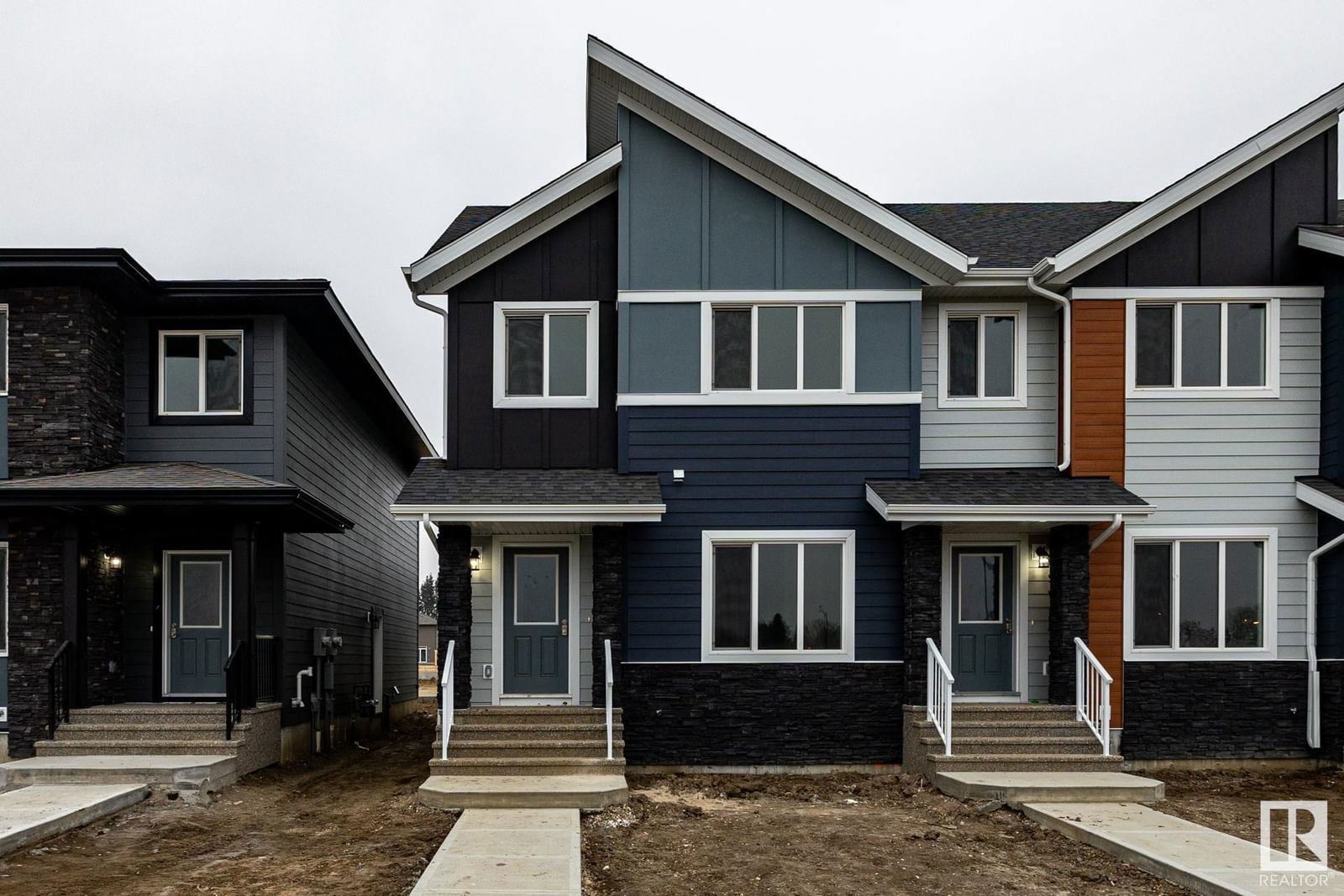218 Salisbury Way, Sherwood Park, AB T8B0E8
Beds
3
Baths
2.5
Sqft
1677
Community
Salisbury Village
Transaction History
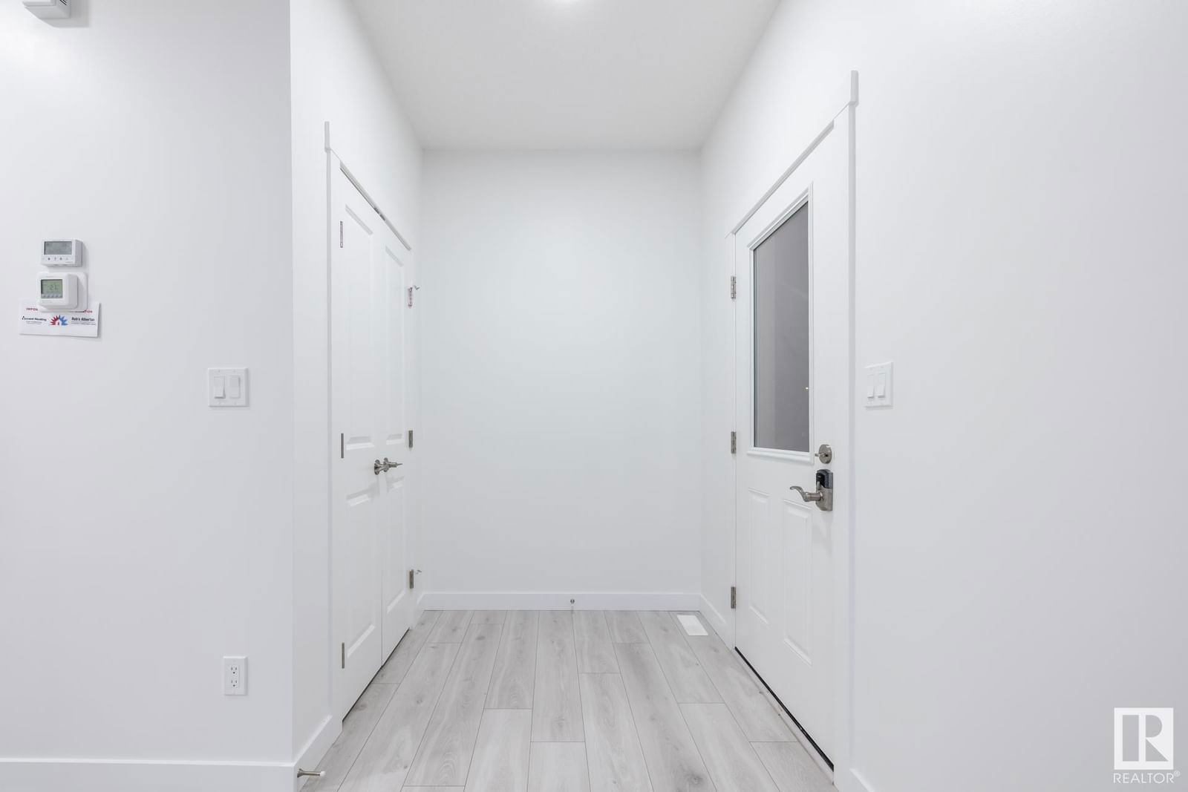
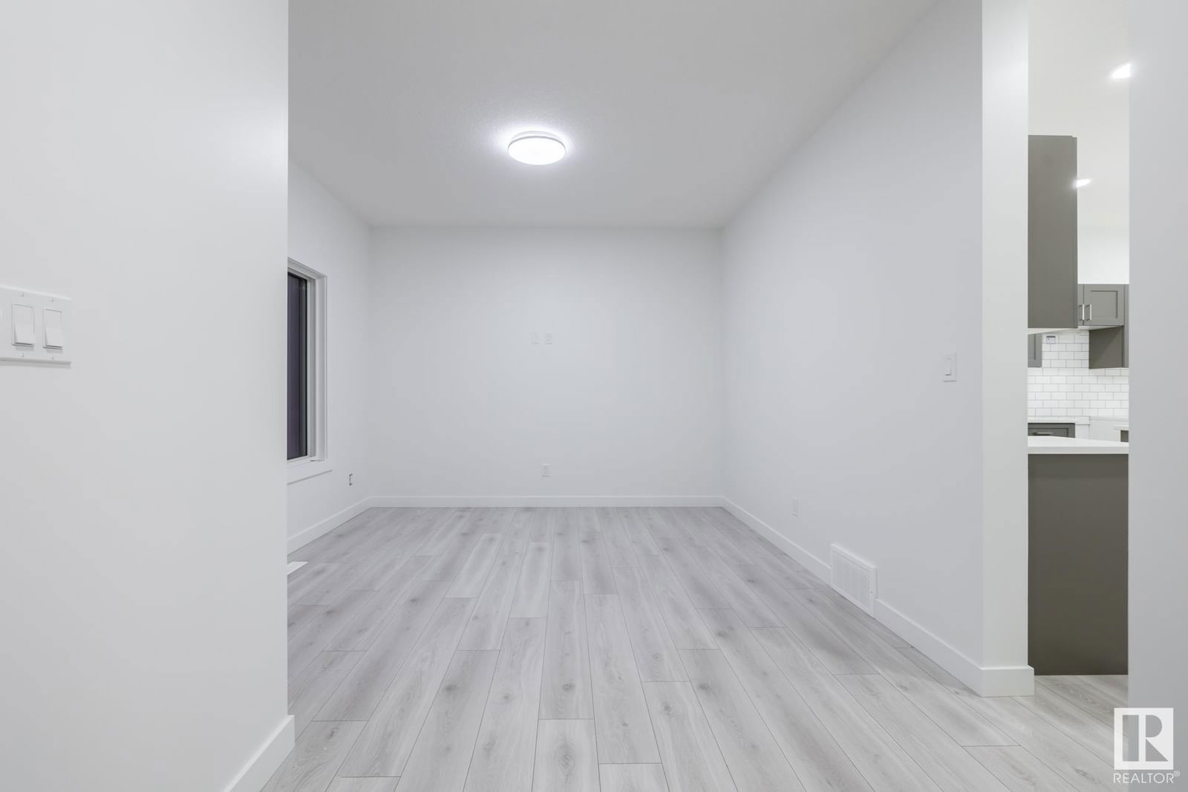
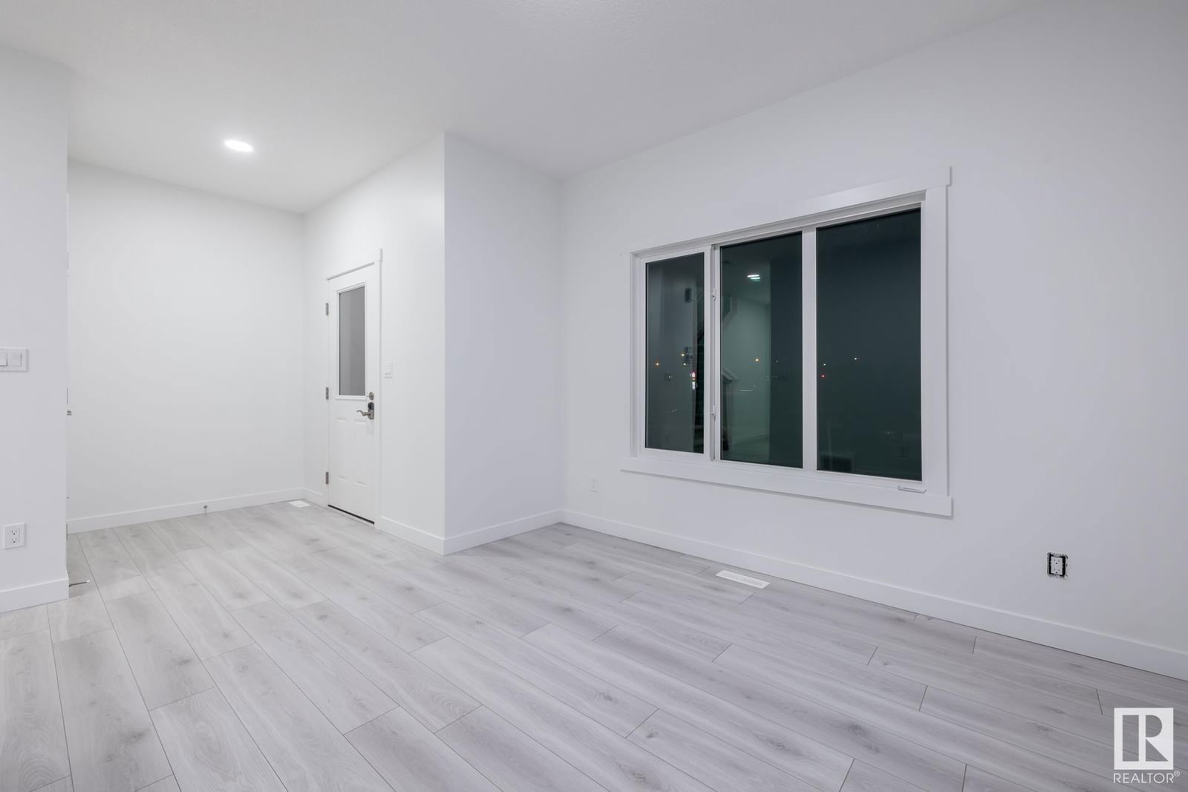
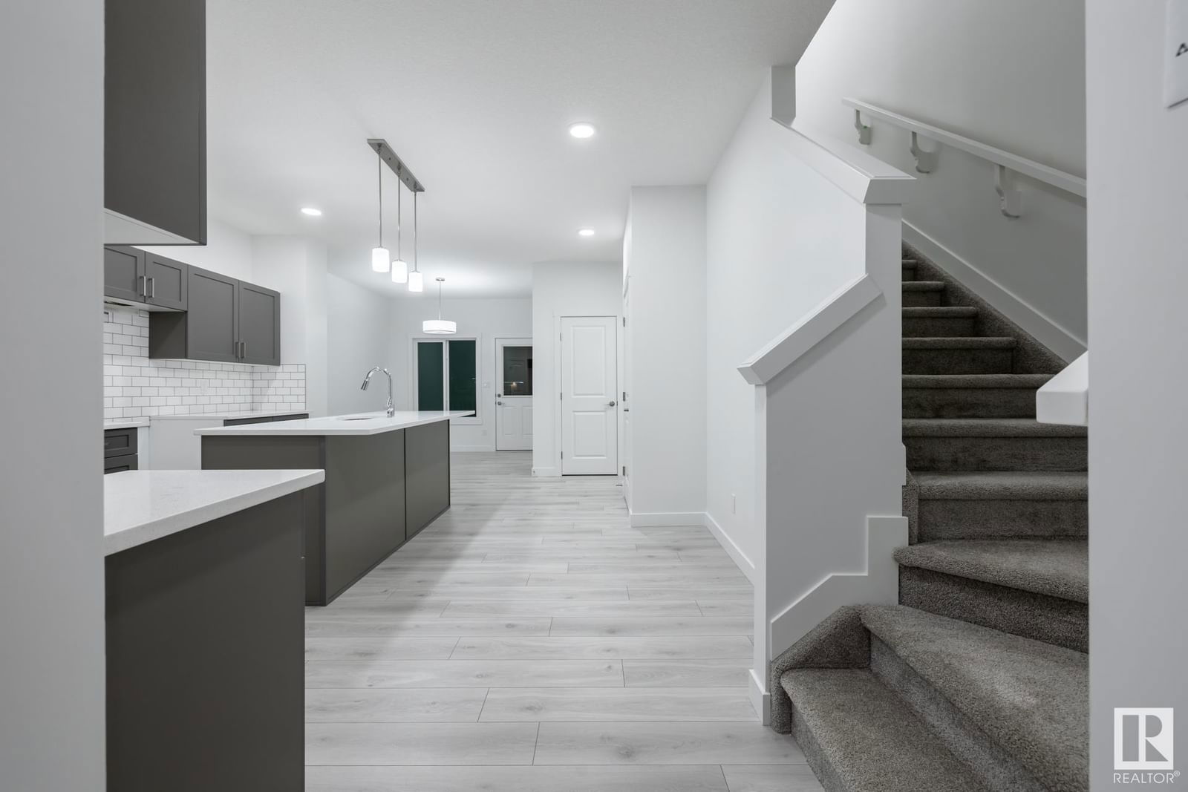
Key Details
Date Listed
November 2024
Date Sold
N/A
Days on Market
22
List Price
$***,***
Sale Price
N/A
Sold / List Ratio
N/A
Property Overview
Home Type
Row / Townhouse
Building Type
Fourplex
Community
Salisbury Village
Beds
3
Heating
Data Unavailable
Full Baths
2
Cooling
Data Unavailable
Half Baths
1
Year Built
2024
Property Taxes
$1
Style
Two Storey
Sold Property Trends in Salisbury Village
Description
Collapse
Interior Details
Expand
Heating
See Home Description
Basement features
See Home Description
Exterior Details
Expand
Number of finished levels
2
Construction type
Wood Frame
Roof type
See Home Description
More Information
Expand
Property
Community features
Playground, Schools Nearby, Shopping Nearby
Multi-unit property?
Data Unavailable
HOA fee includes
See Home Description
Parking
Parking space included
Yes
Parking features
Double Garage Detached
Utilities
Water supply
See Home Description
This REALTOR.ca listing content is owned and licensed by REALTOR® members of The Canadian Real Estate Association.
