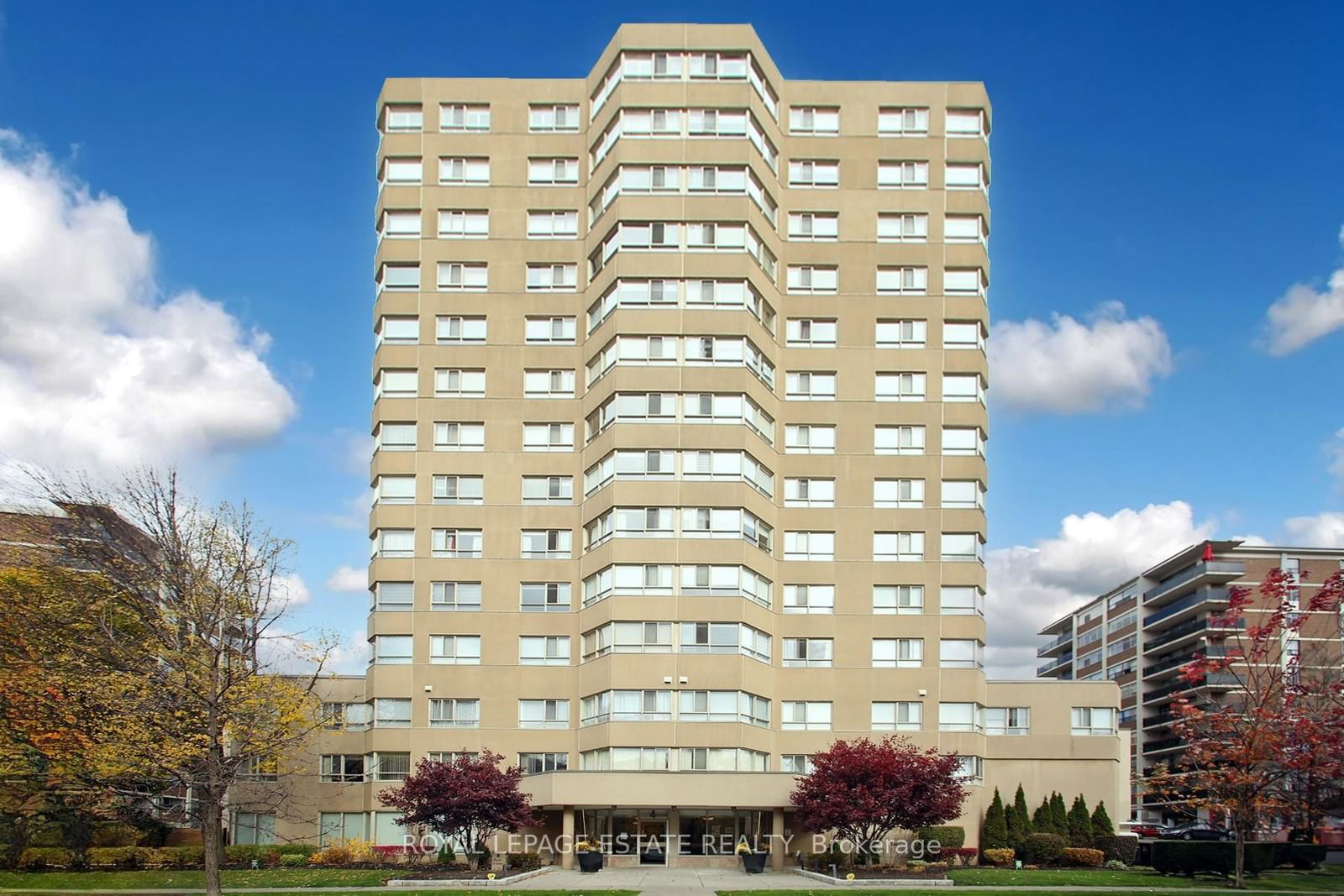#1006 4 Park Vista, Toronto, ON M4B3M8
Beds
2
Baths
2
Sqft
900
Community
O'Connor-Parkview
Transaction History
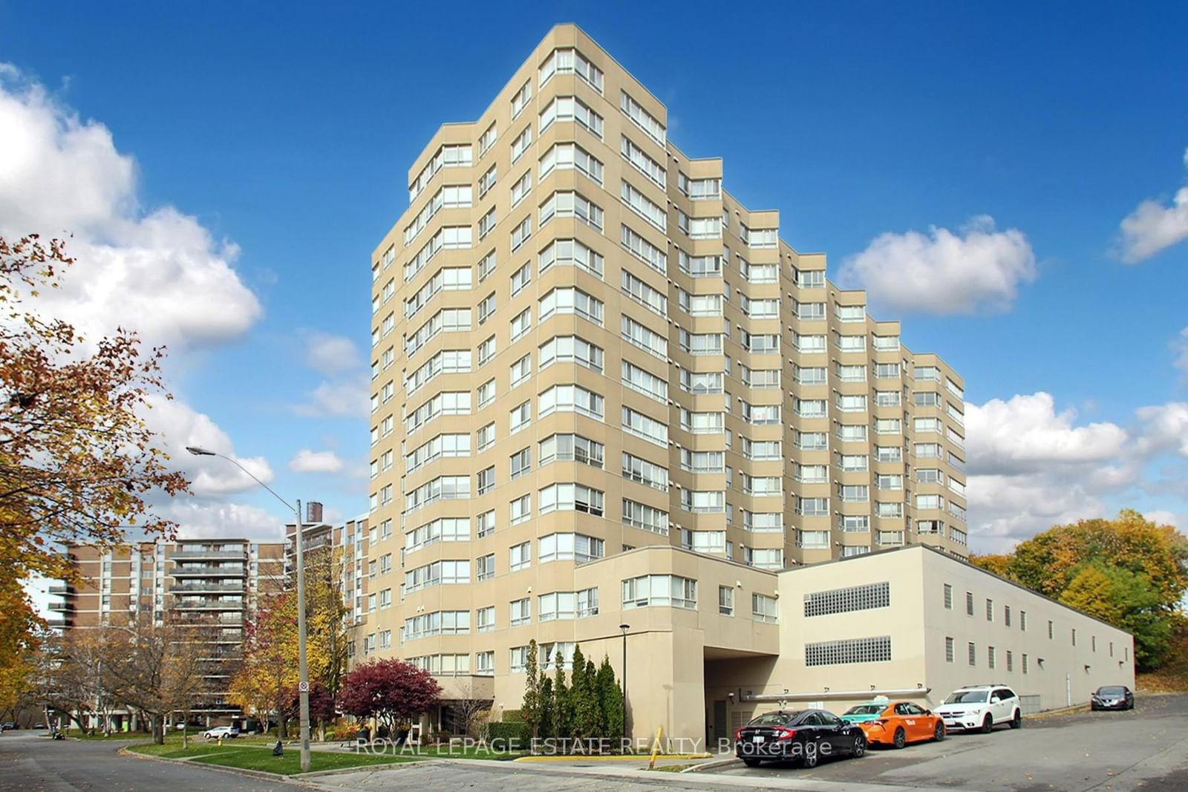
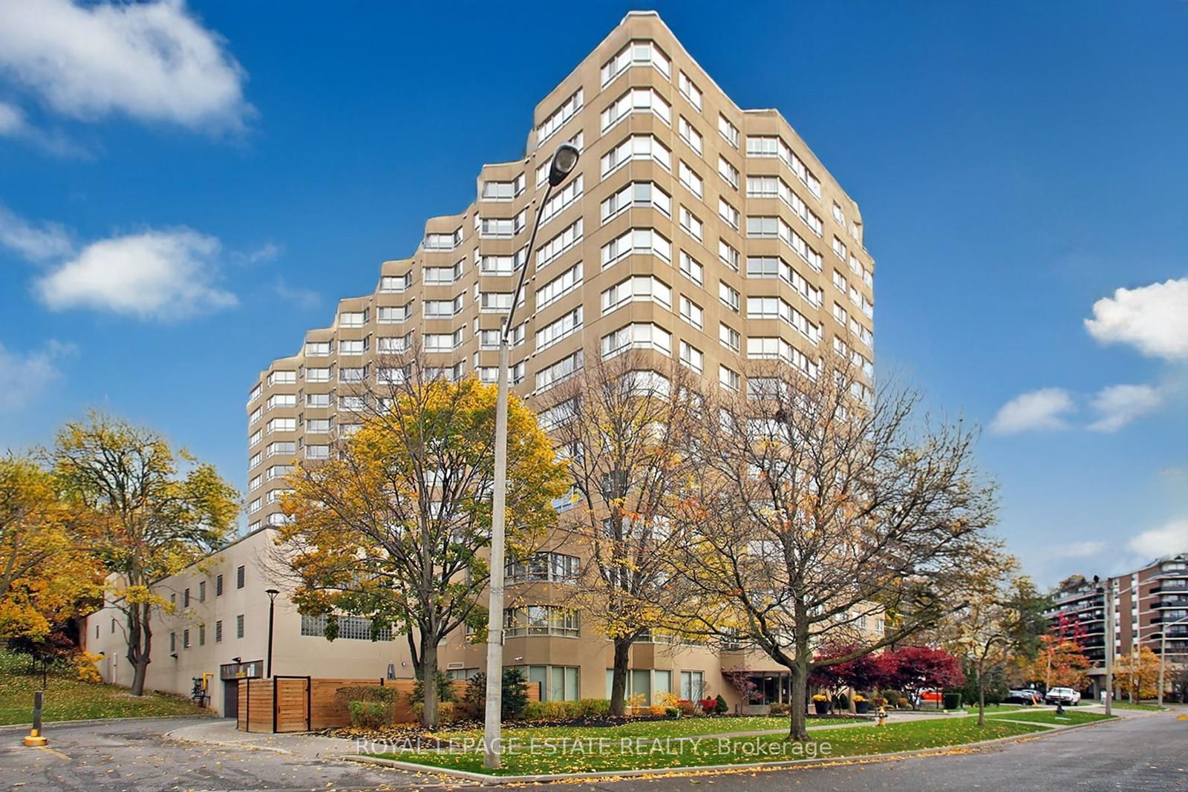
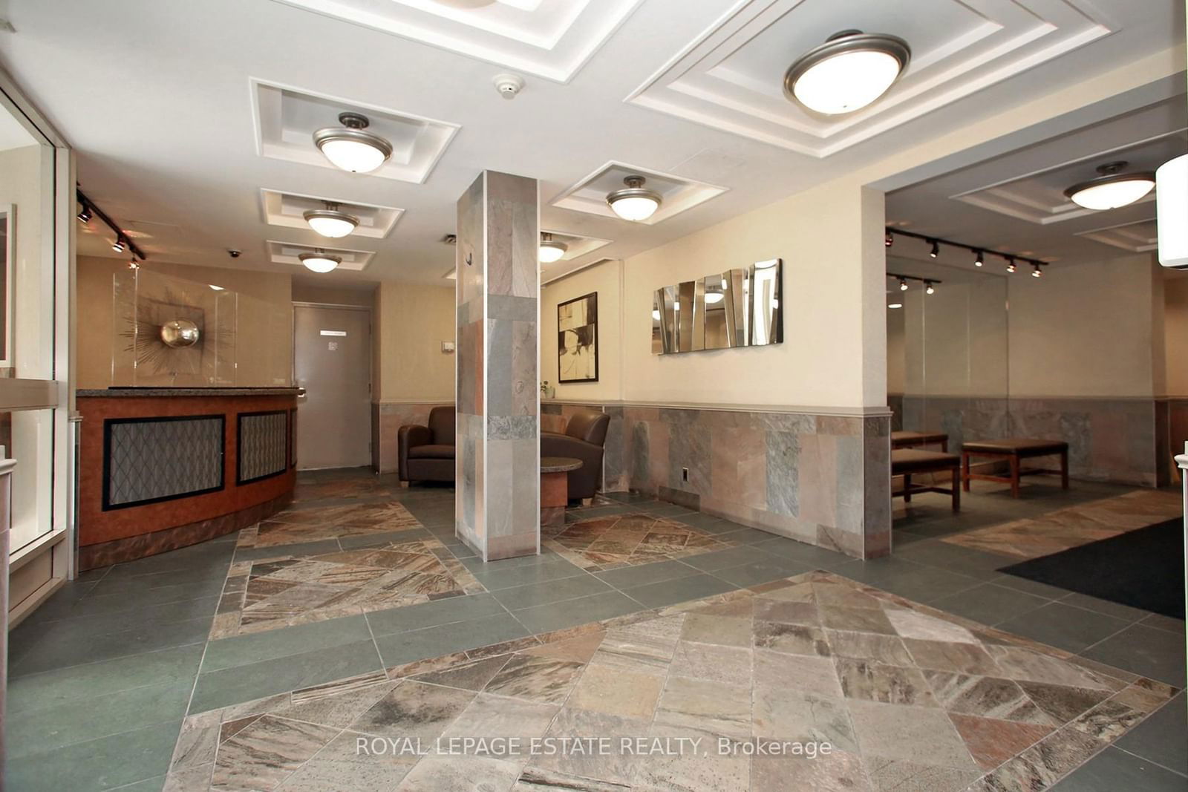
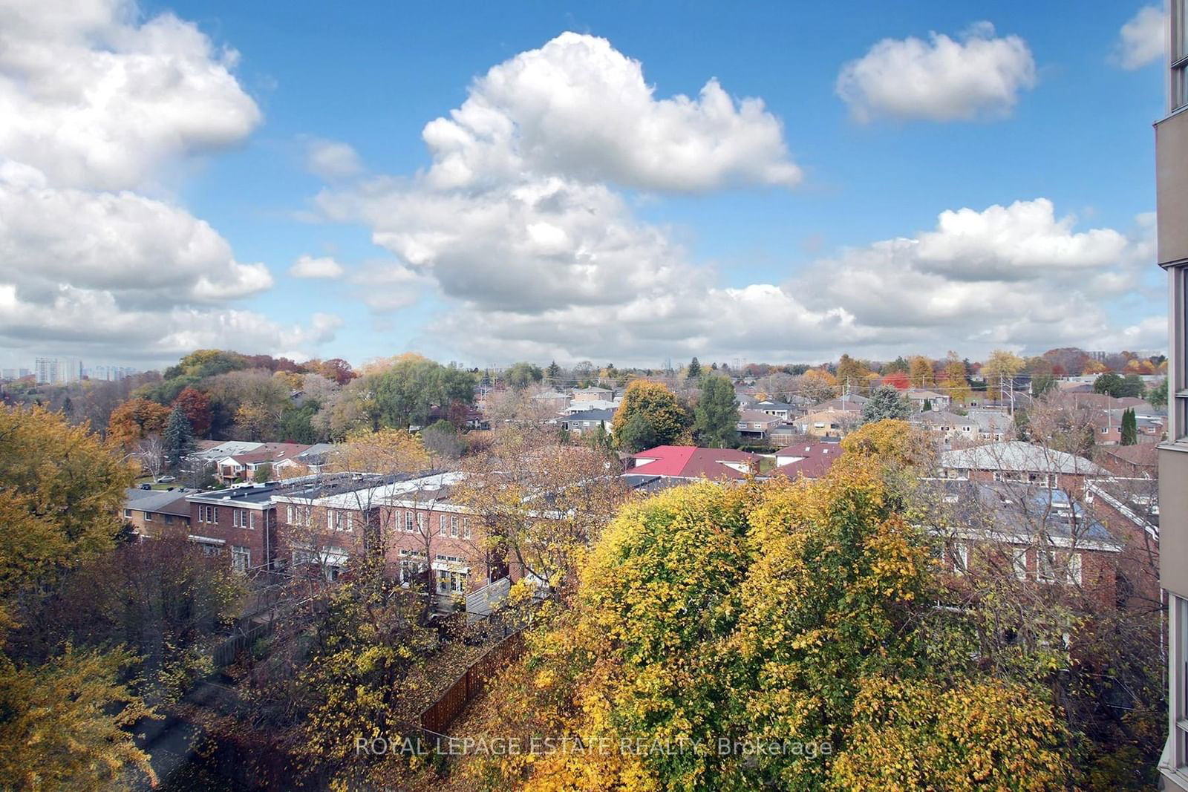
Key Details
Date Listed
November 2024
Date Sold
N/A
Days on Market
63
List Price
$***,***
Sale Price
N/A
Sold / List Ratio
N/A
Property Overview
Home Type
Apartment
Building Type
Low Rise Apartment
Community
O'Connor-Parkview
Beds
2
Heating
Oil
Full Baths
2
Cooling
Air Conditioning (Central)
Parking Space(s)
1
Property Taxes
$1,652
Price / Sqft
$628
Sold Property Trends in O'Connor-Parkview
Description
Collapse
Interior Details
Expand
Flooring
See Home Description
Heating
Fan Coil
Cooling
Air Conditioning (Central)
Basement details
None
Basement features
None
Exterior Details
Expand
Exterior
See Home Description
Exterior features
Stucco/Plaster
Construction type
Concrete
Roof type
Other
Foundation type
See Home Description
More Information
Expand
Property
Community features
Park, Schools Nearby
Multi-unit property?
Data Unavailable
HOA fee includes
See Home Description
Strata Details
Strata type
Unsure
Strata fee
$1,025 / month
Strata fee includes
Parking
Animal Policy
No pets
Parking
Parking space included
Yes
Total parking
1
Parking features
No Garage
This REALTOR.ca listing content is owned and licensed by REALTOR® members of The Canadian Real Estate Association.
