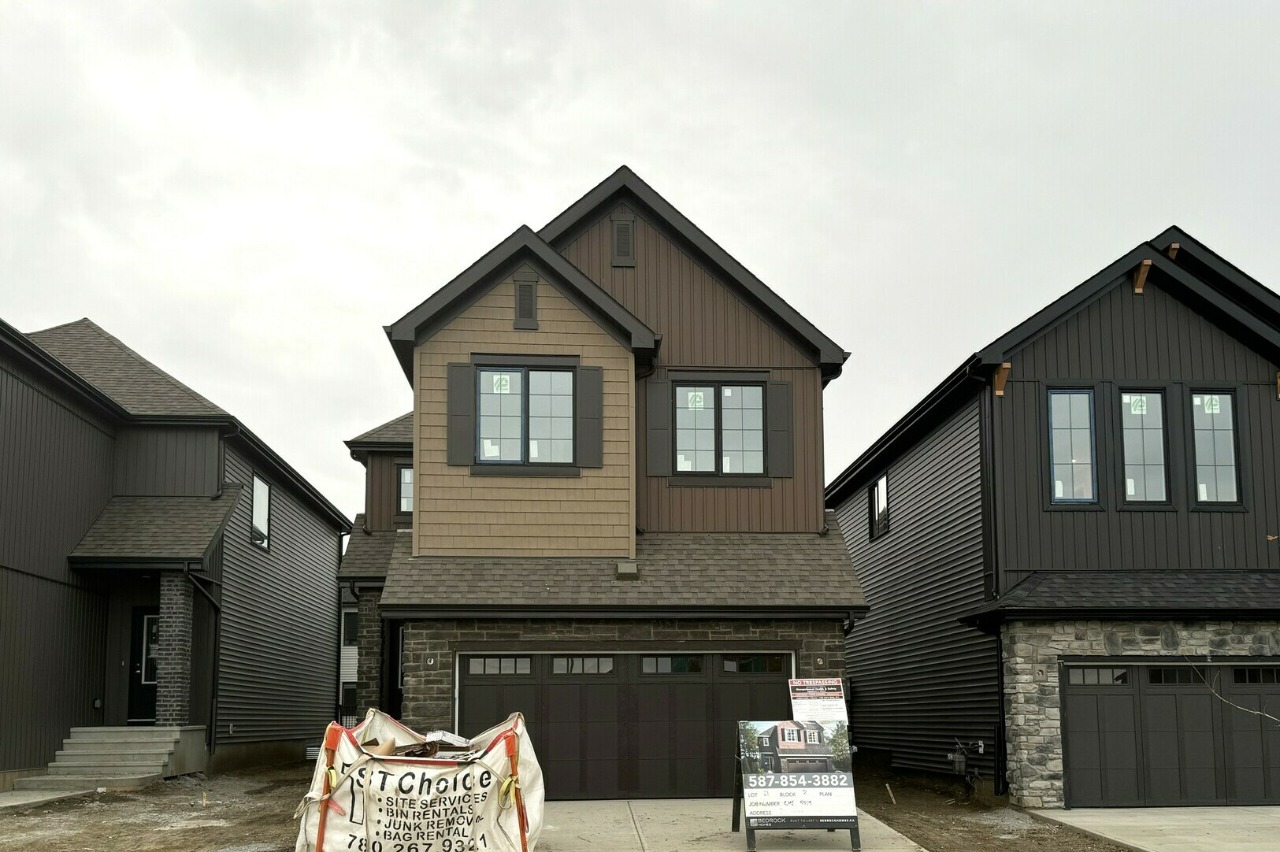#25 Cannes Cove, St. Albert, AB T8T2C6
Beds
3
Baths
2.5
Sqft
2386
Community
Cherot
Transaction History
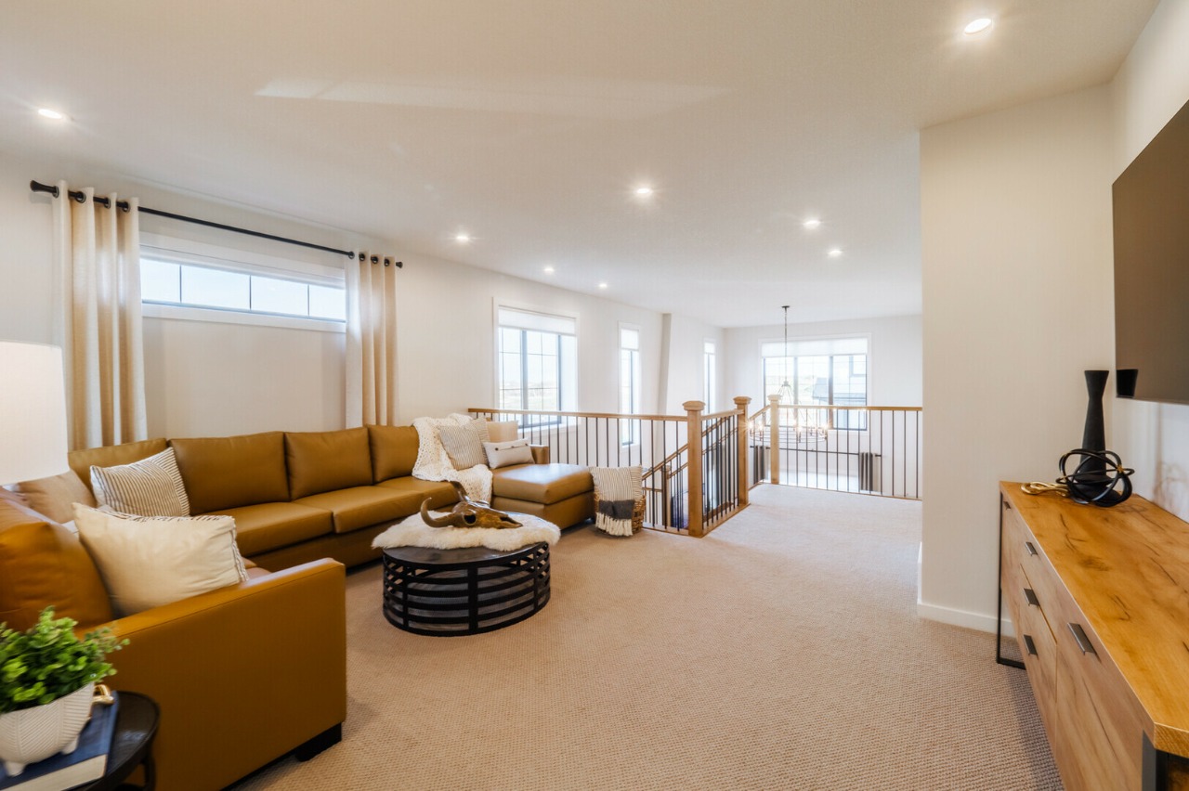
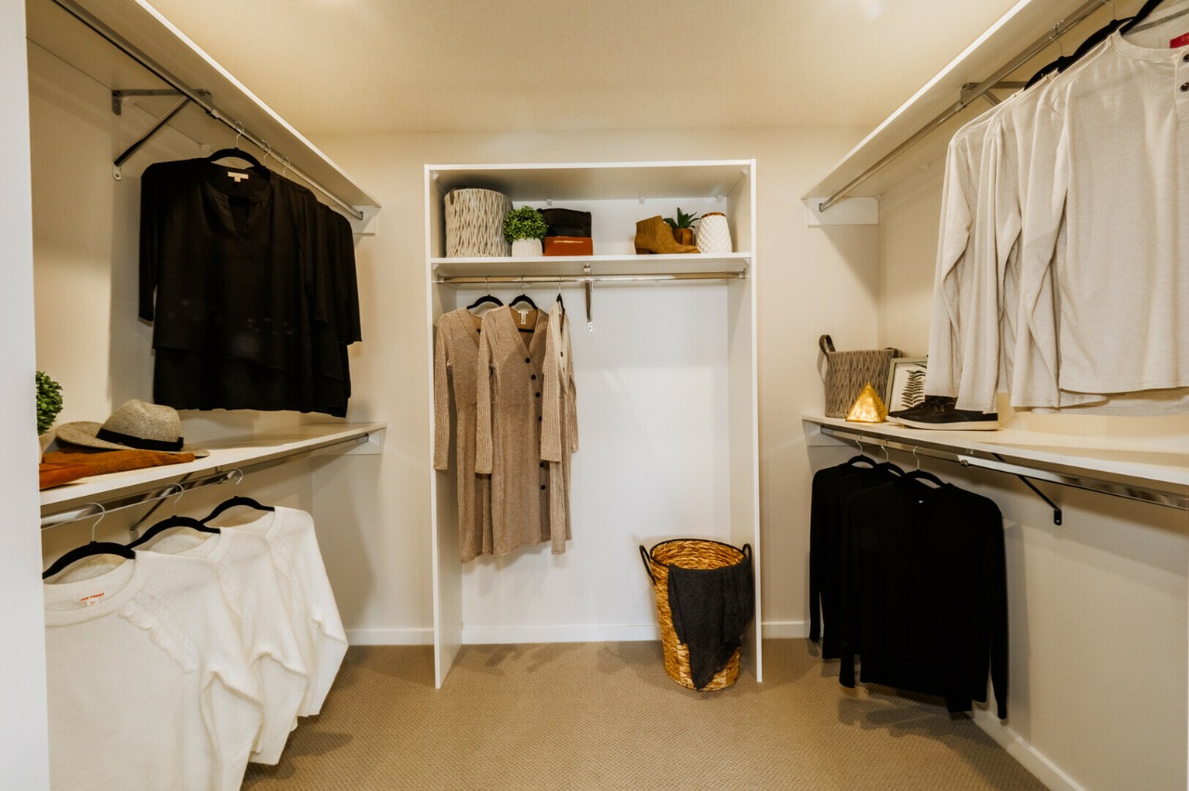
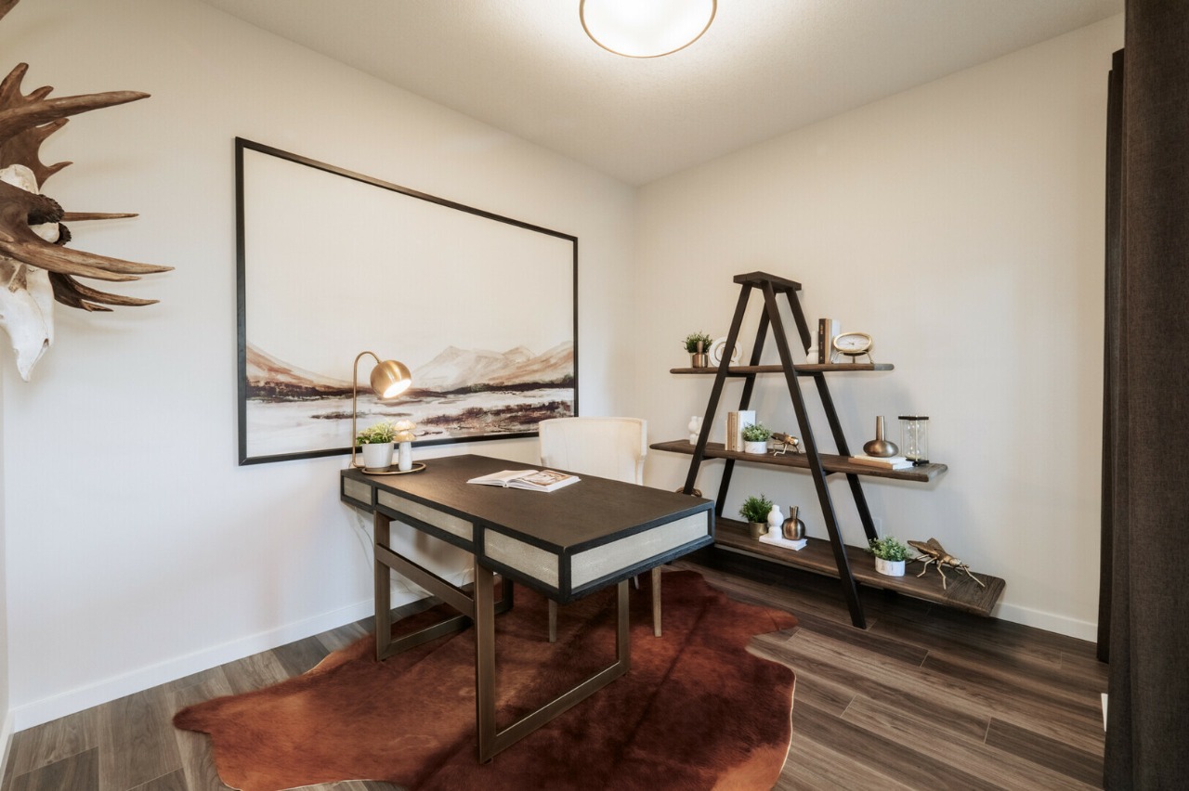
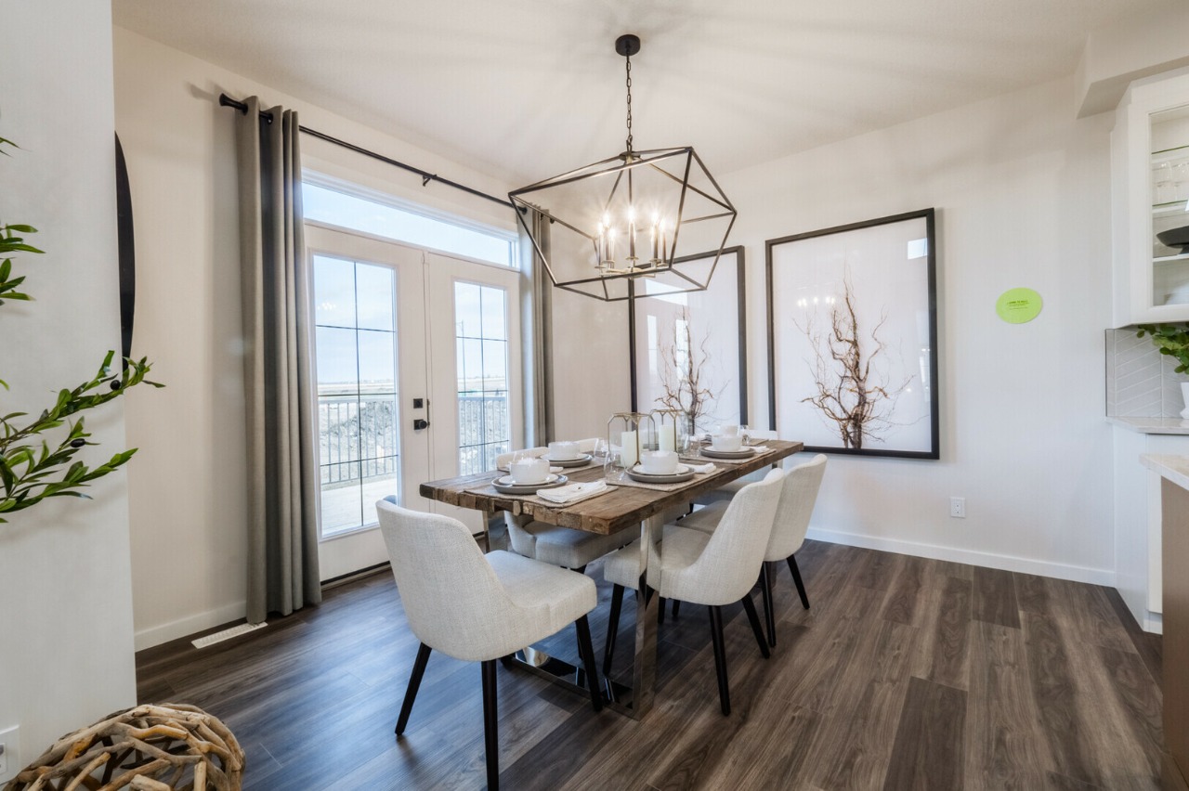
Key Details
Date Listed
November 2024
Date Sold
N/A
Days on Market
26
List Price
$***,***
Sale Price
N/A
Sold / List Ratio
N/A
Property Overview
Home Type
Detached
Building Type
House
Community
Cherot
Beds
3
Heating
Data Unavailable
Full Baths
2
Cooling
Data Unavailable
Half Baths
1
Year Built
2024
Property Taxes
$1,710
Style
Two Storey
Sold Property Trends in Cherot
Description
Collapse
Interior Details
Expand
Heating
See Home Description
Basement features
See Home Description
Appliances included
Dishwasher, Electric Stove, Refrigerator, Range Hood
Other goods included
Includes modern smart home technology system (Smart Home Hub), Ecobee thermostat, camera / video doorbell & Weiser Halo Wi-Fi Smart keyless lock with touch screen
Exterior Details
Expand
Number of finished levels
2
Construction type
Wood Frame
Roof type
See Home Description
More Information
Expand
Property
Community features
Park, Playground, Street Lights, Sidewalks
Lot features
Back Yard
Multi-unit property?
No
Parking
Parking space included
Yes
Parking features
Double Garage Attached
Utilities
Water supply
See Home Description
This REALTOR.ca listing content is owned and licensed by REALTOR® members of The Canadian Real Estate Association.
