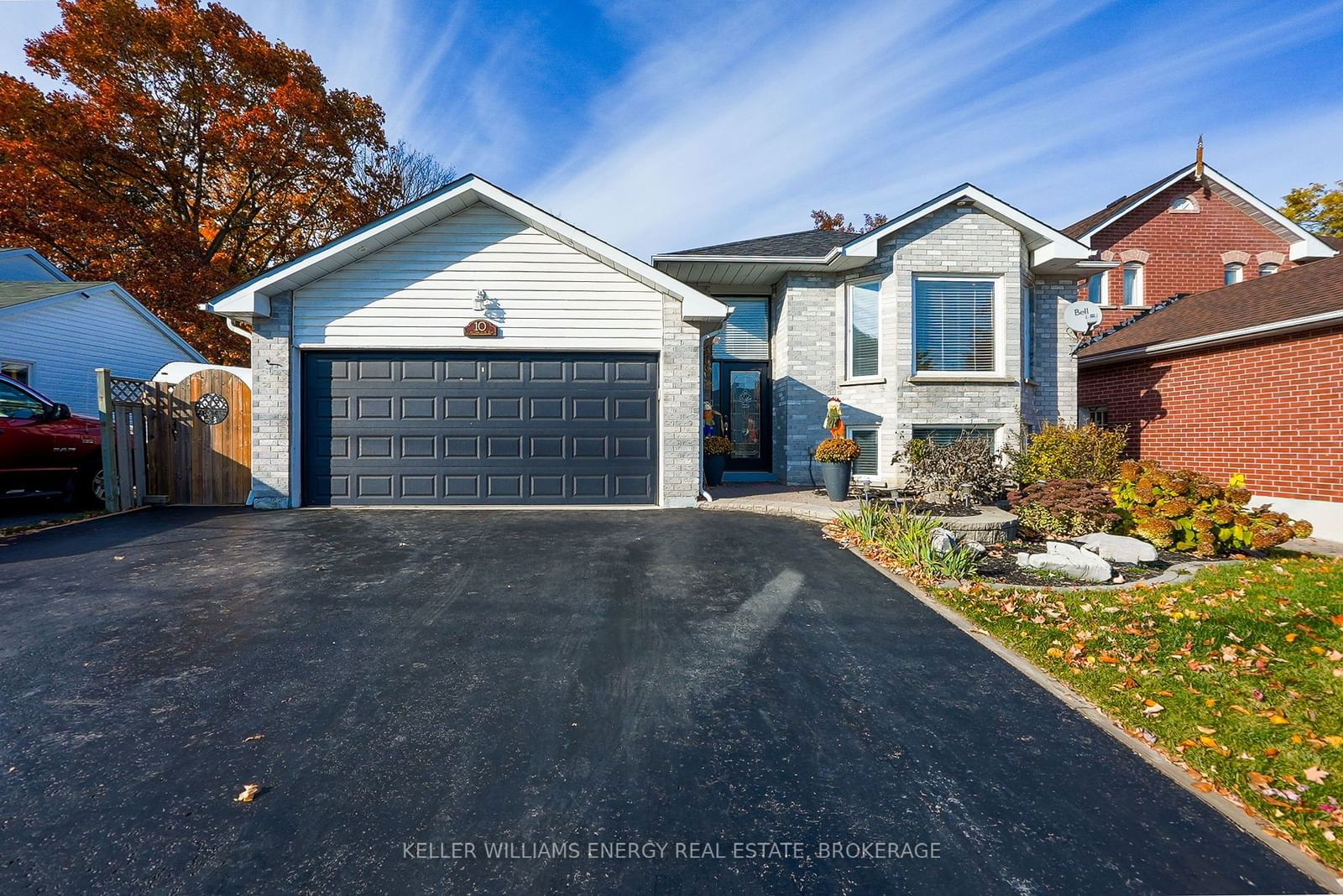10 Concession Street East, Clarington, ON L1C1Y1
Beds
4
Baths
3
Community
Bowmanville
This home sold for $***,*** in February 2025
Transaction History
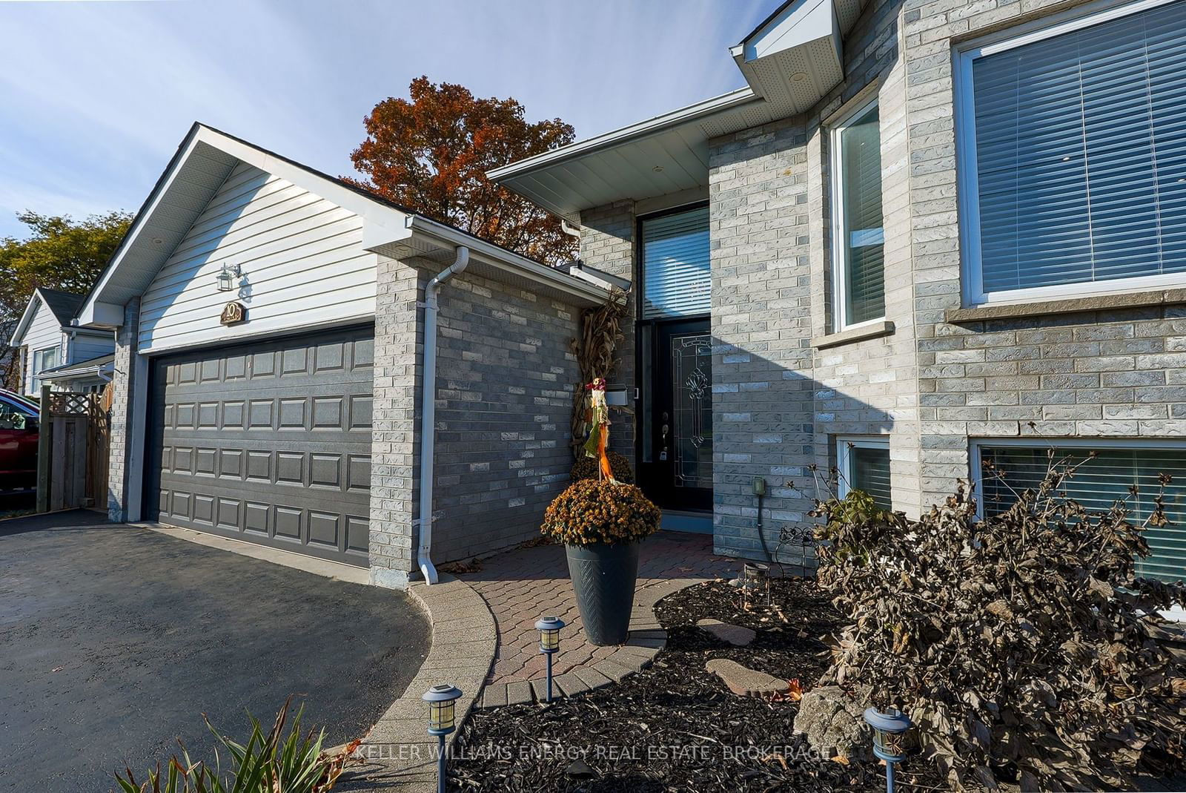
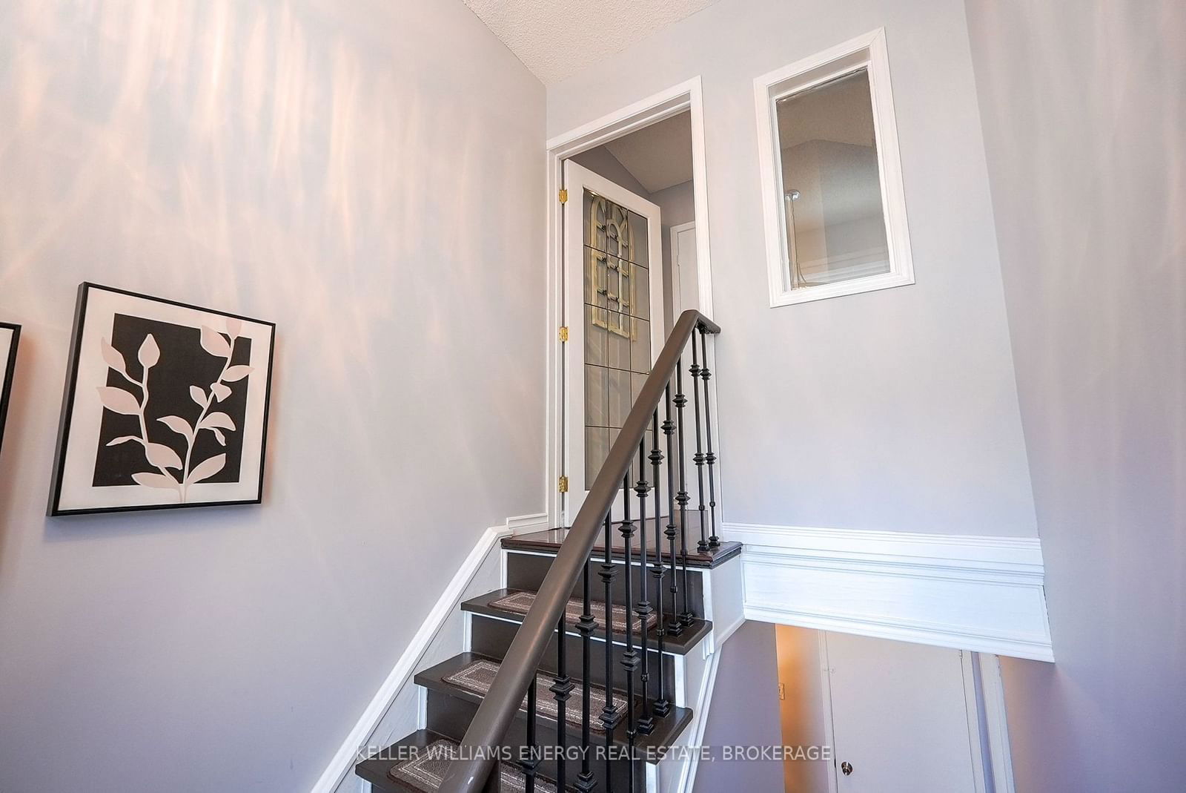
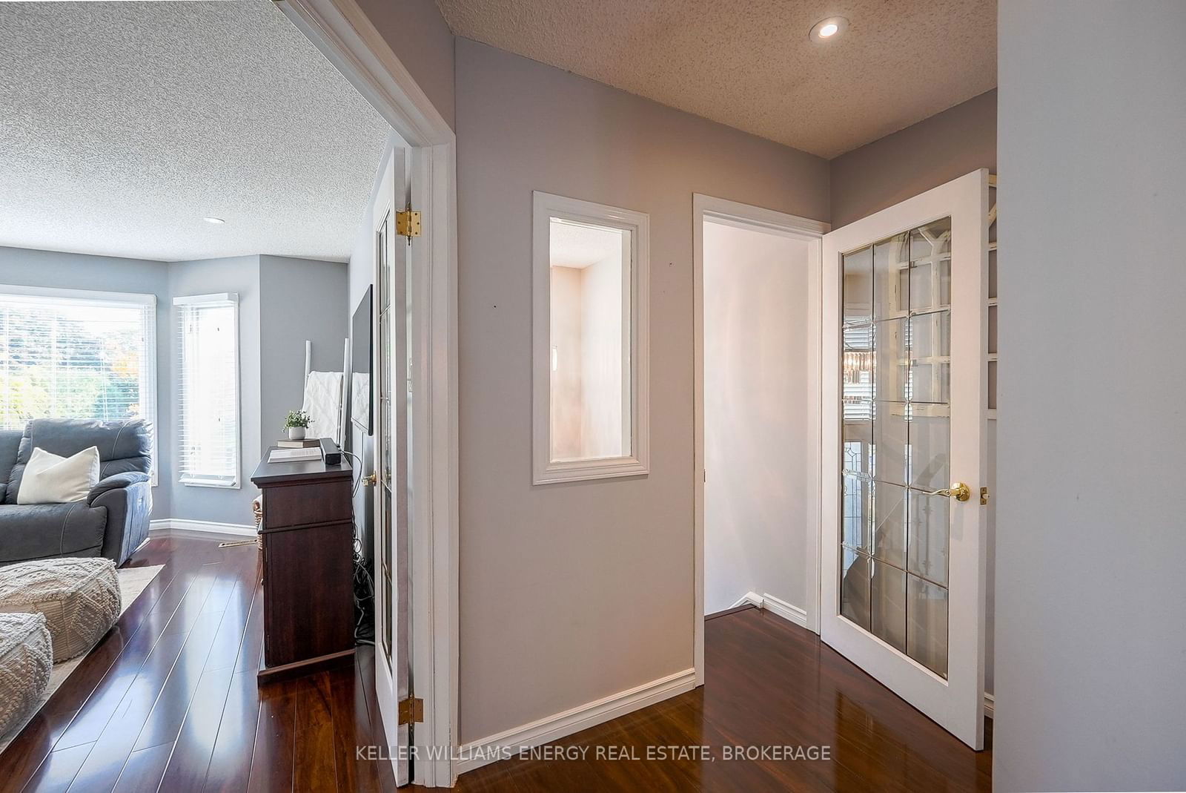
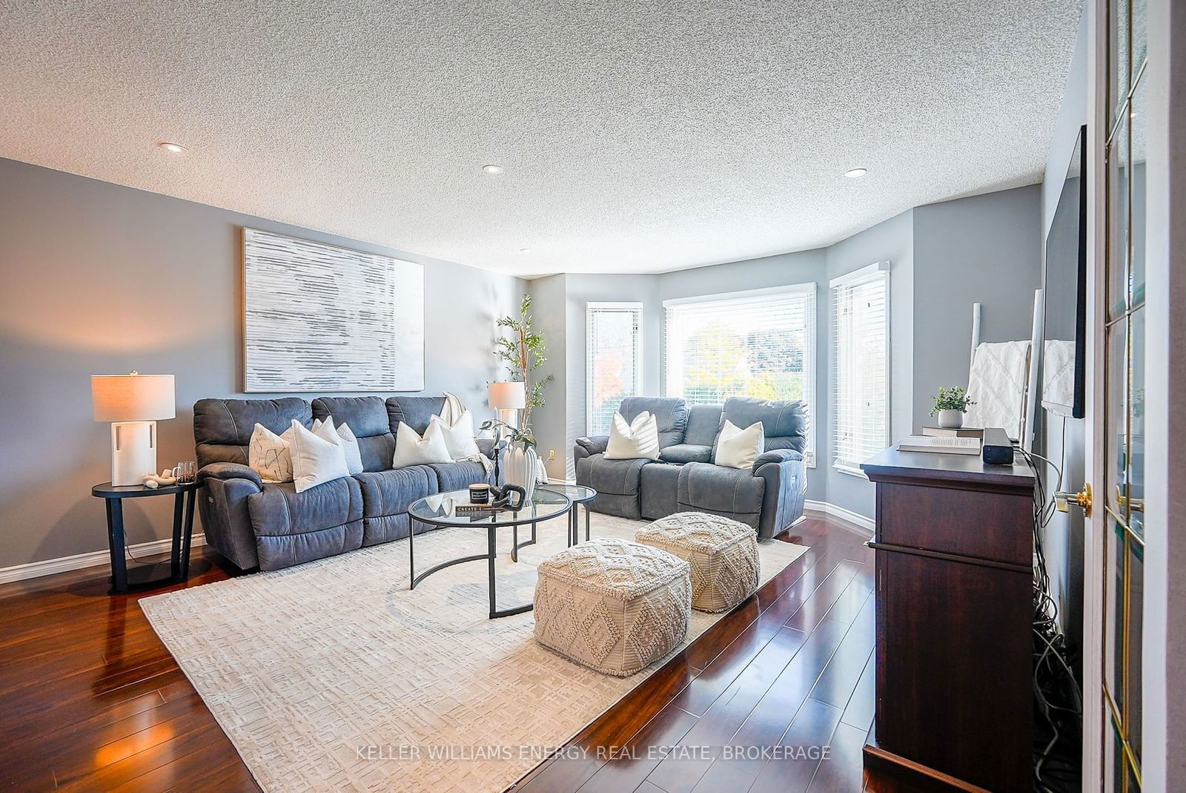
Key Details
Date Listed
October 2024
Date Sold
February 2025
Days on Market
99
List Price
$***,***
Sale Price
$***,***
Sold / List Ratio
***%
Property Overview
Home Type
Detached
Building Type
House
Lot Size
6848 Sqft
Community
Bowmanville
Beds
4
Heating
Data Unavailable
Full Baths
3
Cooling
Air Conditioning (Central)
Parking Space(s)
5
Year Built
1993
Property Taxes
$4,558
Style
Bungalow
Sold Property Trends in Bowmanville
Description
Collapse
Interior Details
Expand
Flooring
See Home Description
Heating
See Home Description
Cooling
Air Conditioning (Central)
Basement details
None
Basement features
Part
Exterior Details
Expand
Exterior
Brick
Number of finished levels
1
Construction type
See Home Description
Roof type
Other
Foundation type
See Home Description
More Information
Expand
Property
Community features
None
Multi-unit property?
Data Unavailable
HOA fee includes
See Home Description
Parking
Parking space included
Yes
Total parking
5
Parking features
No Garage
This REALTOR.ca listing content is owned and licensed by REALTOR® members of The Canadian Real Estate Association.
