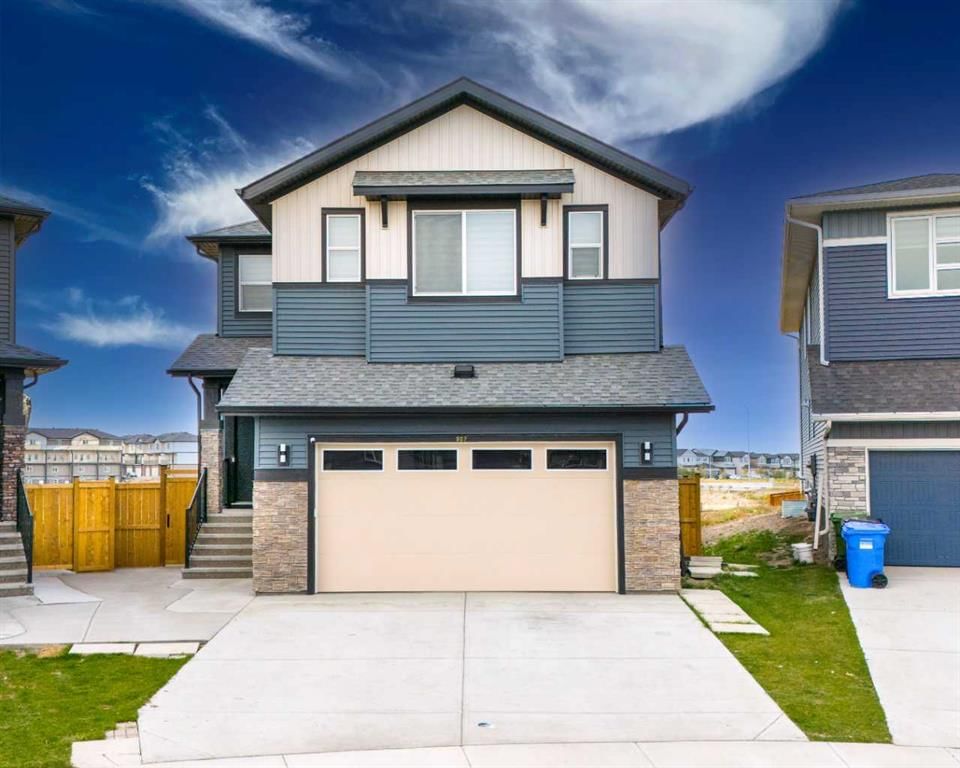907 Corner Meadows Way Northeast, Calgary, AB T3N2C2
Beds
7
Baths
5
Sqft
2850
Community
Cornerstone
This home sold for $***,*** in November 2024
Transaction History
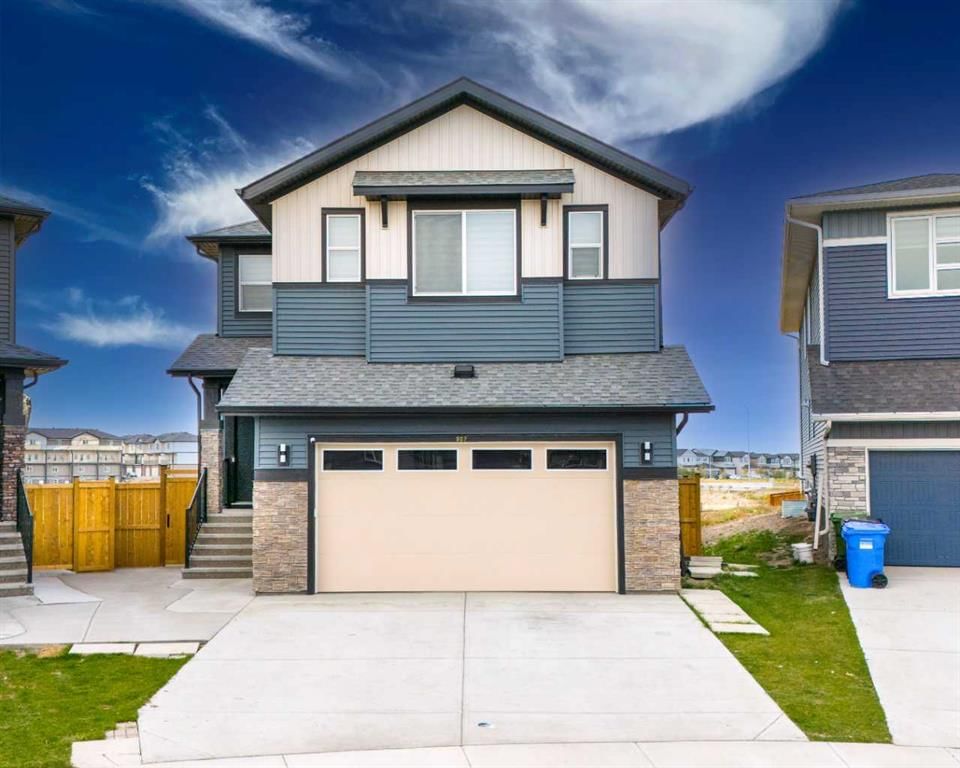
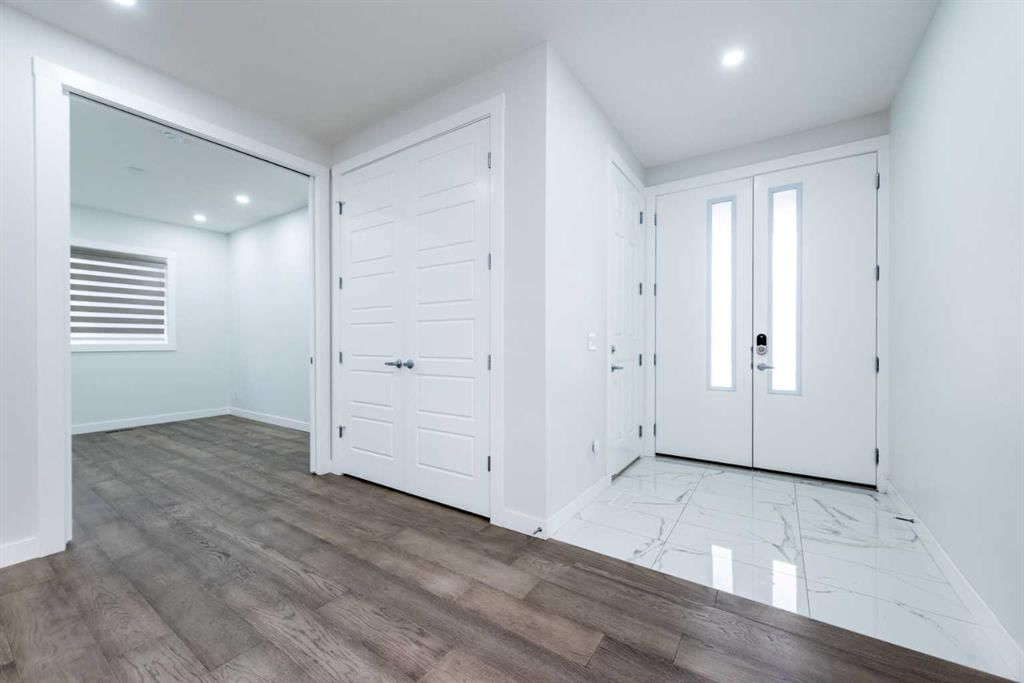
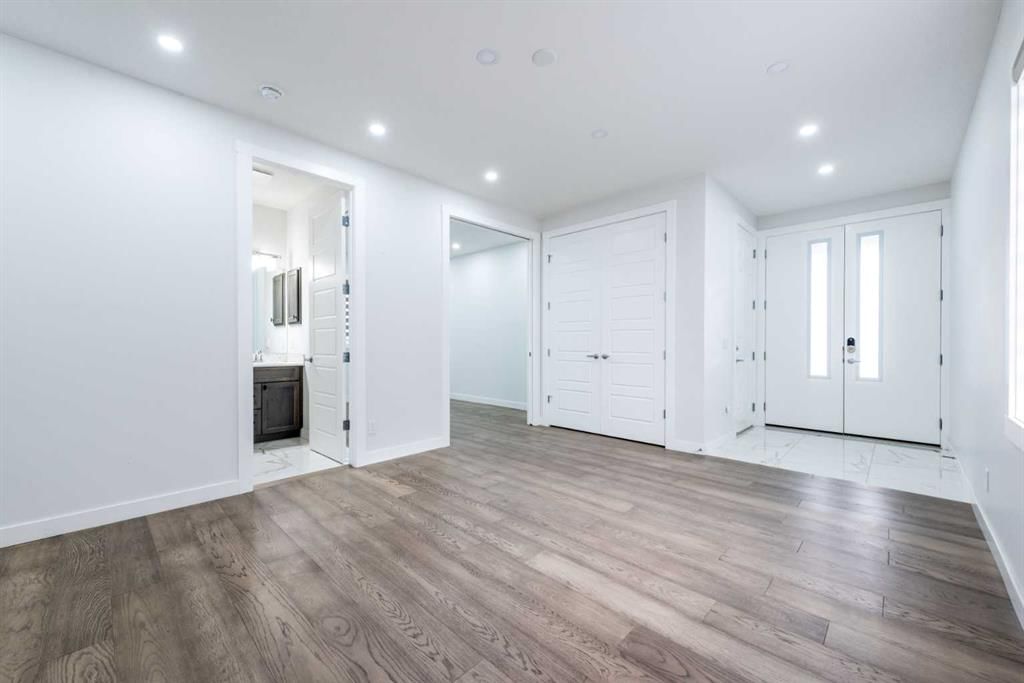
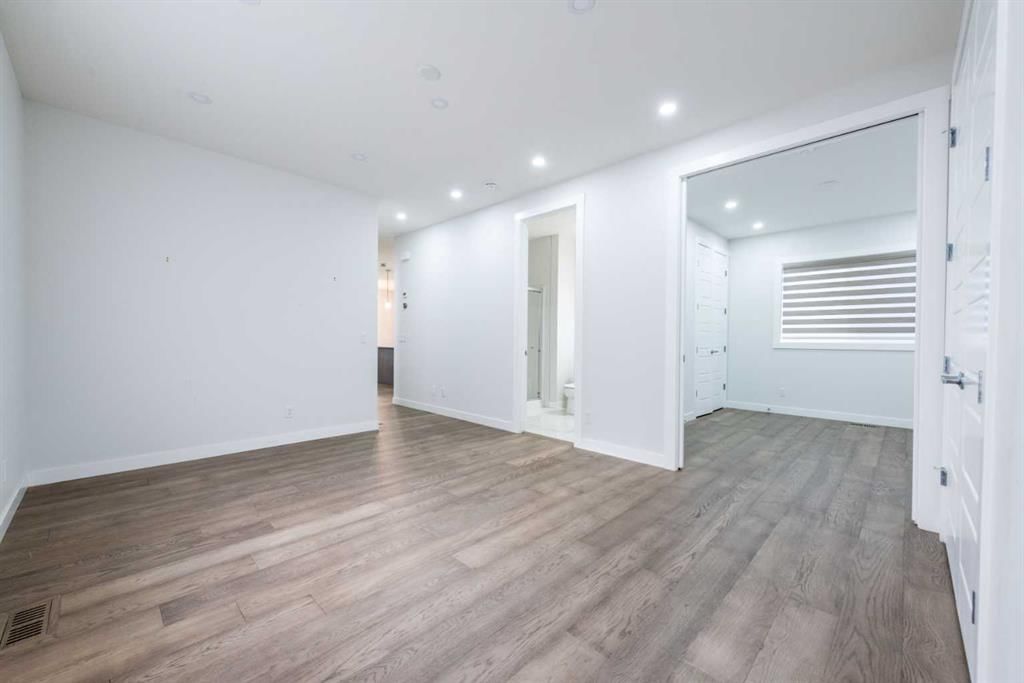
Key Details
Date Listed
October 2024
Date Sold
November 2024
Days on Market
43
List Price
$*,***,***
Sale Price
$***,***
Sold / List Ratio
**%
Property Overview
Home Type
Detached
Building Type
House
Lot Size
5663 Sqft
Community
Cornerstone
Beds
7
Heating
Data Unavailable
Full Baths
5
Cooling
Air Conditioning (Central)
Parking Space(s)
2
Year Built
2022
Property Taxes
$6,165
Price / Sqft
$344
Land Use
R-G
Style
Two Storey
Sold Property Trends in Cornerstone
Description
Collapse
Interior Details
Expand
Flooring
Carpet, Ceramic Tile, Hardwood
Heating
See Home Description
Cooling
Air Conditioning (Central)
Number of fireplaces
1
Basement details
Finished, Suite
Basement features
Full
Appliances included
Dishwasher, Gas Range, Microwave, Microwave Hood Fan, Oven-Built-in, Range Hood, Refrigerator, Window Coverings
Exterior Details
Expand
Exterior
Vinyl Siding, Wood Siding
Number of finished levels
2
Construction type
Wood Frame
Roof type
Asphalt Shingles
Foundation type
Concrete
More Information
Expand
Property
Community features
Park, Playground, Schools Nearby, Shopping Nearby, Sidewalks, Street Lights
Multi-unit property?
Data Unavailable
HOA fee includes
See Home Description
Parking
Parking space included
Yes
Total parking
2
Parking features
No Garage
This REALTOR.ca listing content is owned and licensed by REALTOR® members of The Canadian Real Estate Association.
