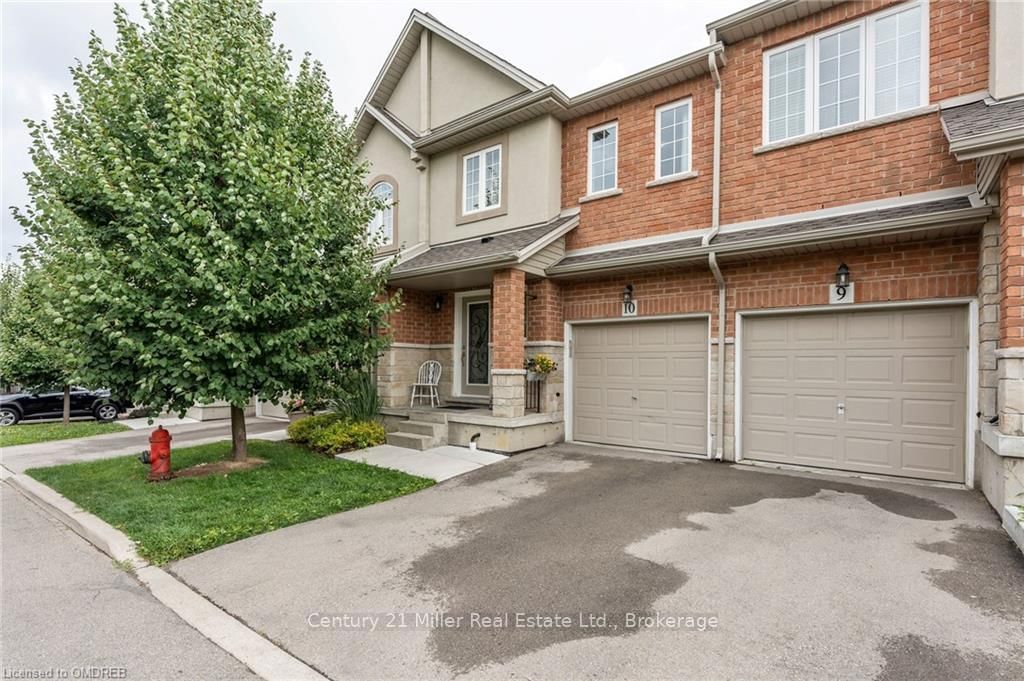#10 1354 UPPER SHERMAN AVENUE Avenue, Hamilton, ON L8W1C2
Beds
3
Baths
3
Sqft
1200
Community
Rosedale
This home sold for $***,*** in February 2025
Transaction History
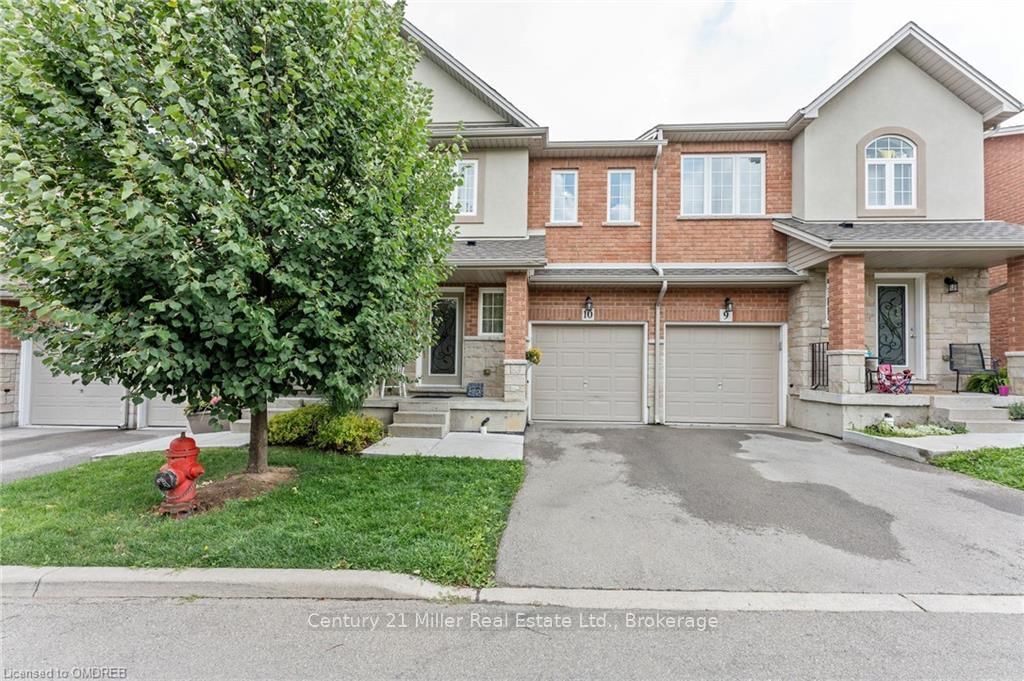
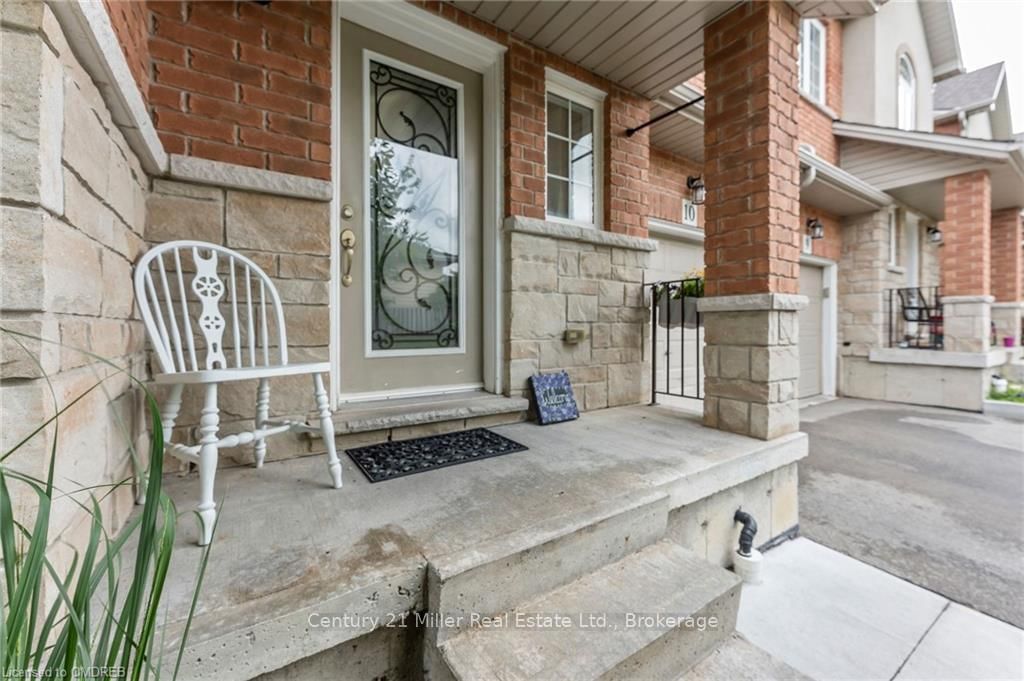
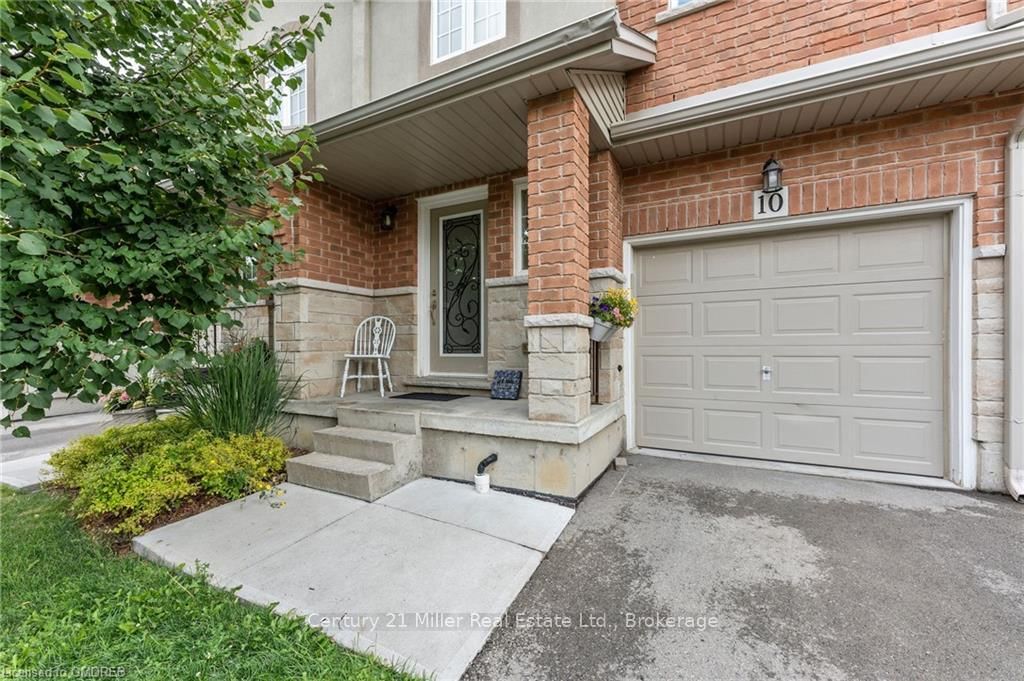
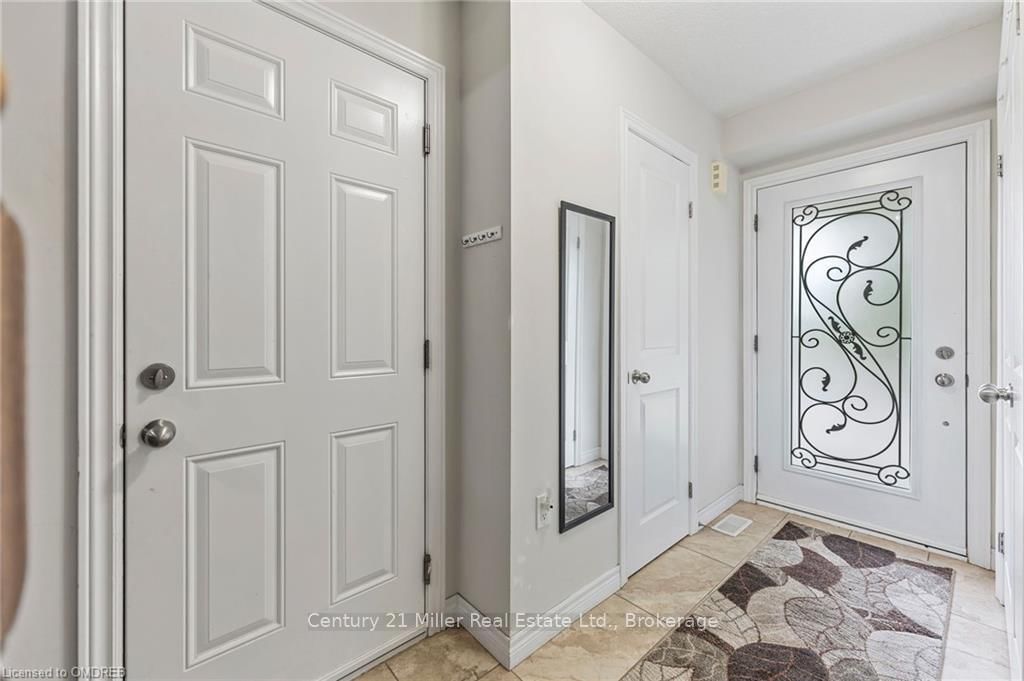
Key Details
Date Listed
September 2024
Date Sold
February 2025
Days on Market
175
List Price
$***,***
Sale Price
$***,***
Sold / List Ratio
**%
Property Overview
Home Type
Row / Townhouse
Community
Rosedale
Beds
3
Heating
Data Unavailable
Full Baths
3
Cooling
Air Conditioning (Central)
Parking Space(s)
1
Year Built
2018
Property Taxes
$4,841
Price / Sqft
$463
Style
Three Storey
Sold Property Trends in Rosedale
Description
Collapse
Interior Details
Expand
Flooring
See Home Description
Heating
See Home Description
Cooling
Air Conditioning (Central)
Basement details
Finished
Basement features
None
Exterior Details
Expand
Exterior
See Home Description
Construction type
Concrete
Roof type
Other
Foundation type
See Home Description
More Information
Expand
Property
Community features
None
Multi-unit property?
Data Unavailable
HOA fee includes
See Home Description
Strata Details
Strata type
Unsure
Strata fee
$429 / month
Strata fee includes
Parking
Animal Policy
No pets
Parking
Parking space included
Yes
Total parking
1
Parking features
No Garage
This REALTOR.ca listing content is owned and licensed by REALTOR® members of The Canadian Real Estate Association.
