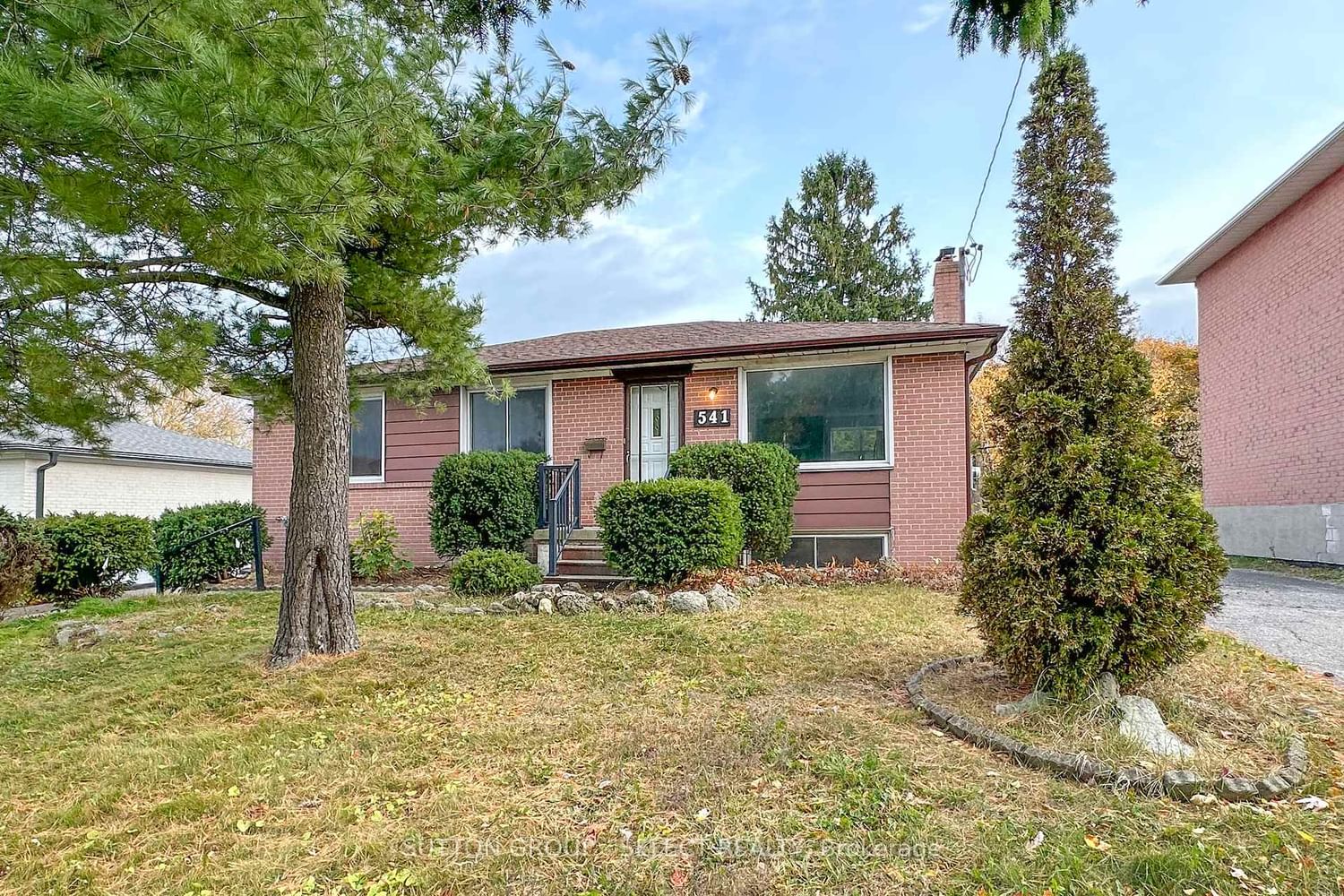541 Monteith Avenue, Oshawa, ON L1J1E2
Beds
6
Baths
2
Sqft
1100
Community
Lakeview
This home sold for $***,*** in March 2025
Transaction History
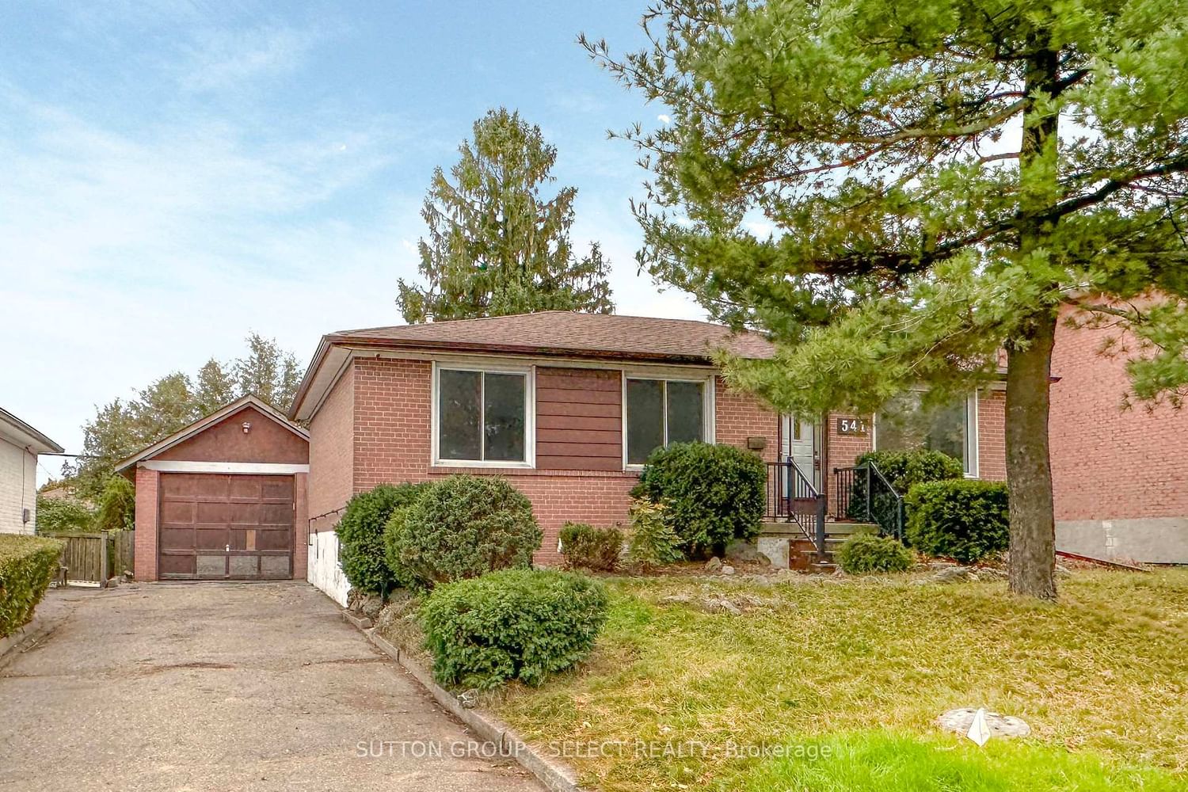
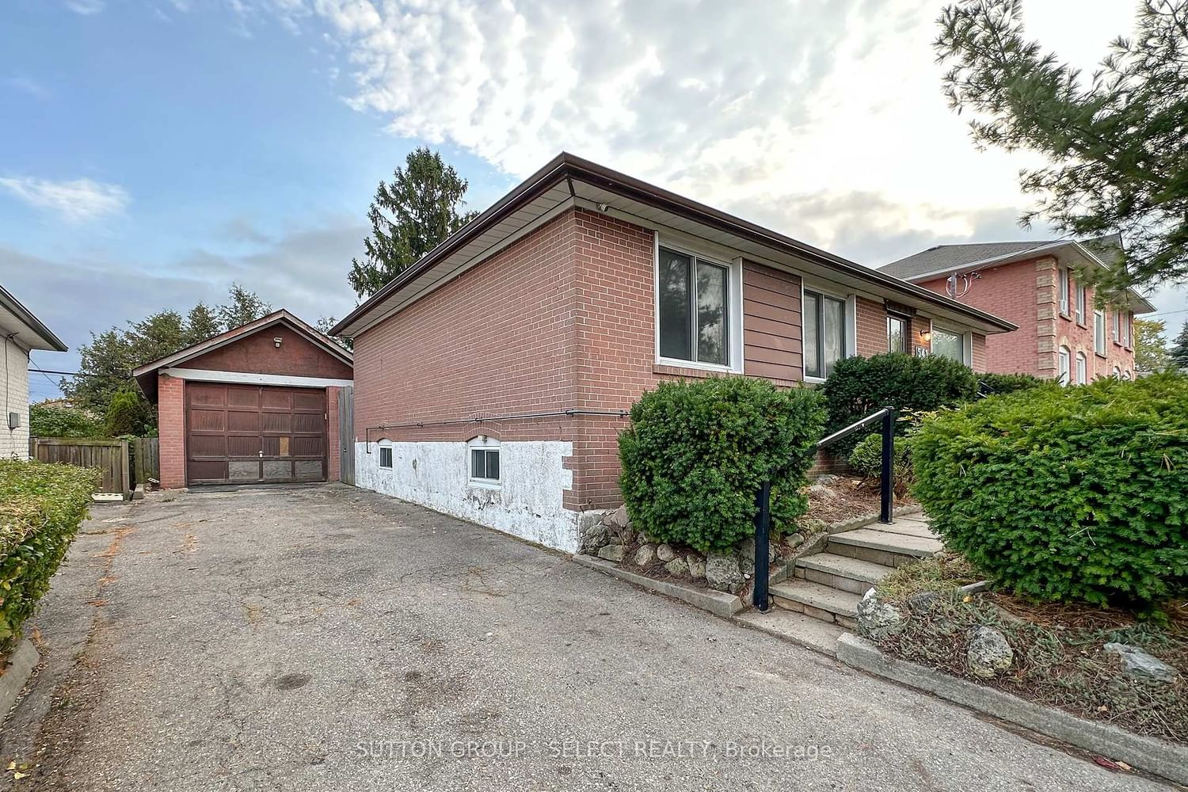
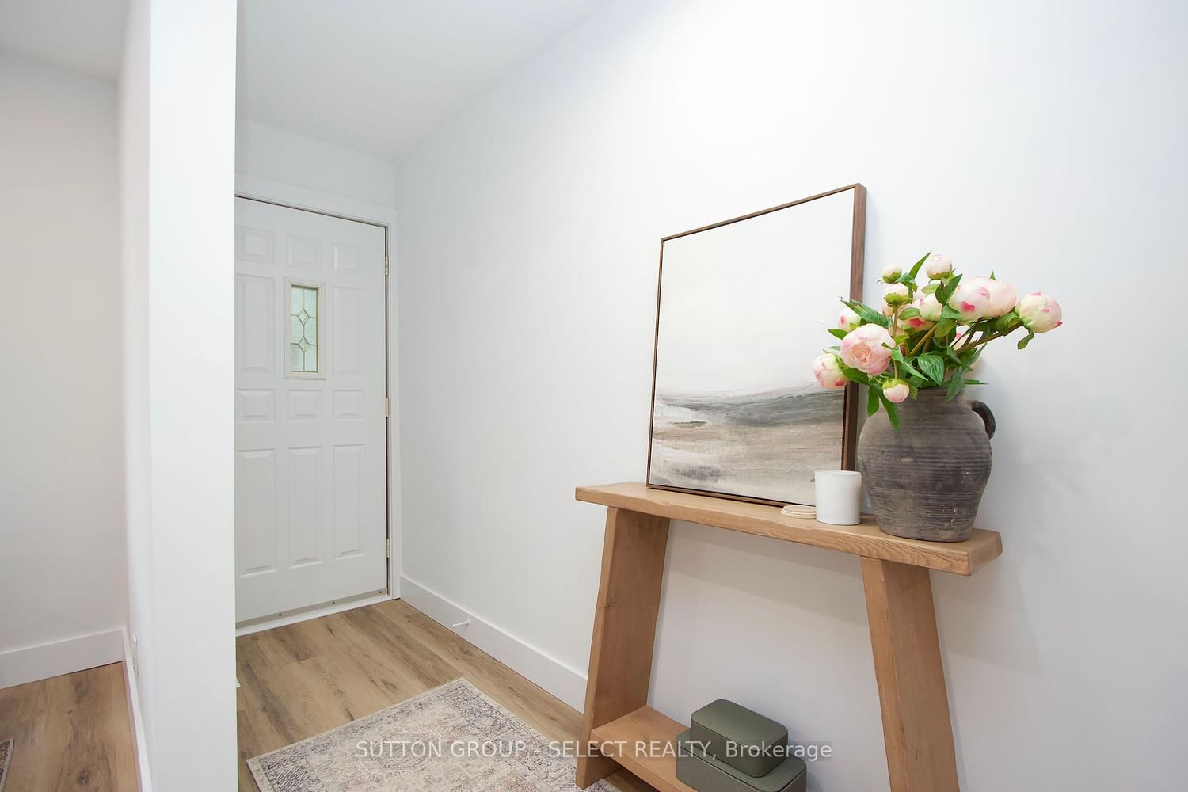
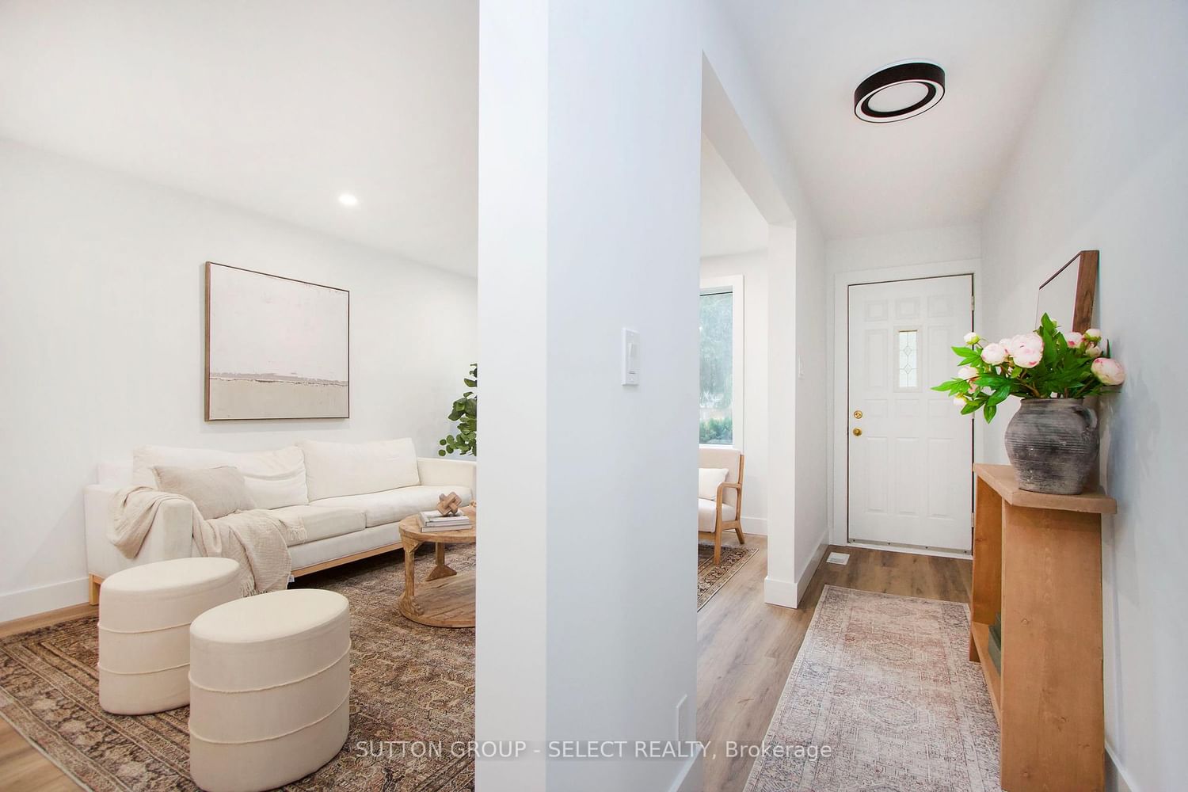
Key Details
Date Listed
November 2024
Date Sold
March 2025
Days on Market
140
List Price
$***,***
Sale Price
$***,***
Sold / List Ratio
**%
Property Overview
Home Type
Detached
Building Type
House
Lot Size
6272 Sqft
Community
Lakeview
Beds
6
Heating
Data Unavailable
Full Baths
2
Cooling
Air Conditioning (Central)
Parking Space(s)
5
Year Built
1974
Property Taxes
$4,202
Price / Sqft
$750
Style
Bungalow
Sold Property Trends in Lakeview
Description
Collapse
Interior Details
Expand
Flooring
See Home Description
Heating
See Home Description
Cooling
Air Conditioning (Central)
Basement details
Finished
Basement features
None
Exterior Details
Expand
Exterior
Brick
Number of finished levels
1
Construction type
See Home Description
Roof type
Other
Foundation type
See Home Description
More Information
Expand
Property
Community features
Park, Schools Nearby
Multi-unit property?
Data Unavailable
HOA fee includes
See Home Description
Parking
Parking space included
Yes
Total parking
5
Parking features
No Garage
This REALTOR.ca listing content is owned and licensed by REALTOR® members of The Canadian Real Estate Association.
