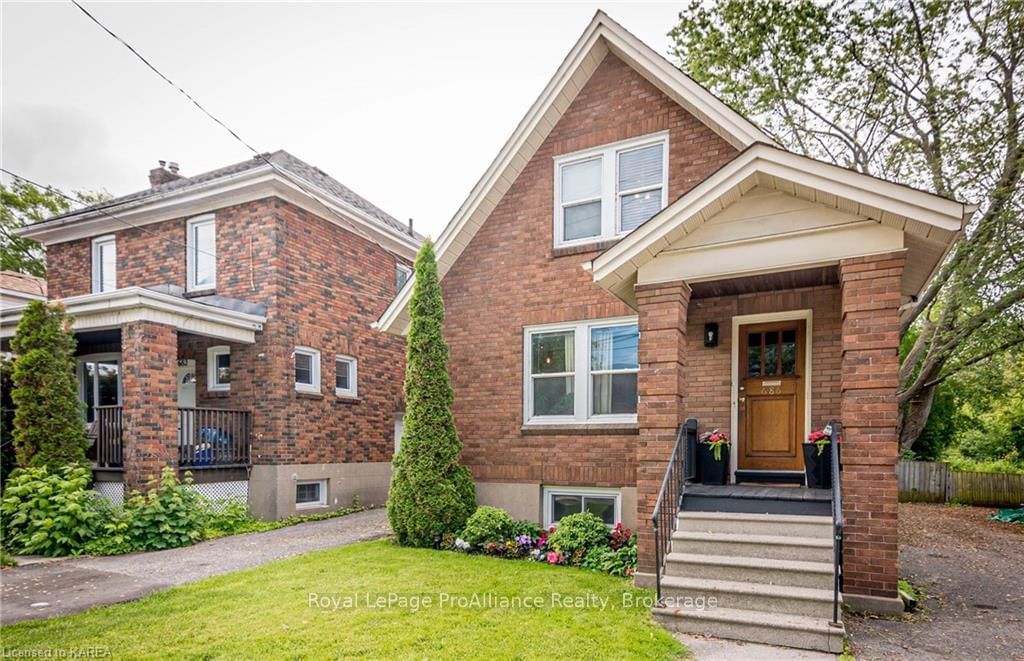686 JOHNSON Street, Kingston, ON K7L2A8
Beds
5
Baths
2
This home sold for $***,*** in May 2023
Transaction History
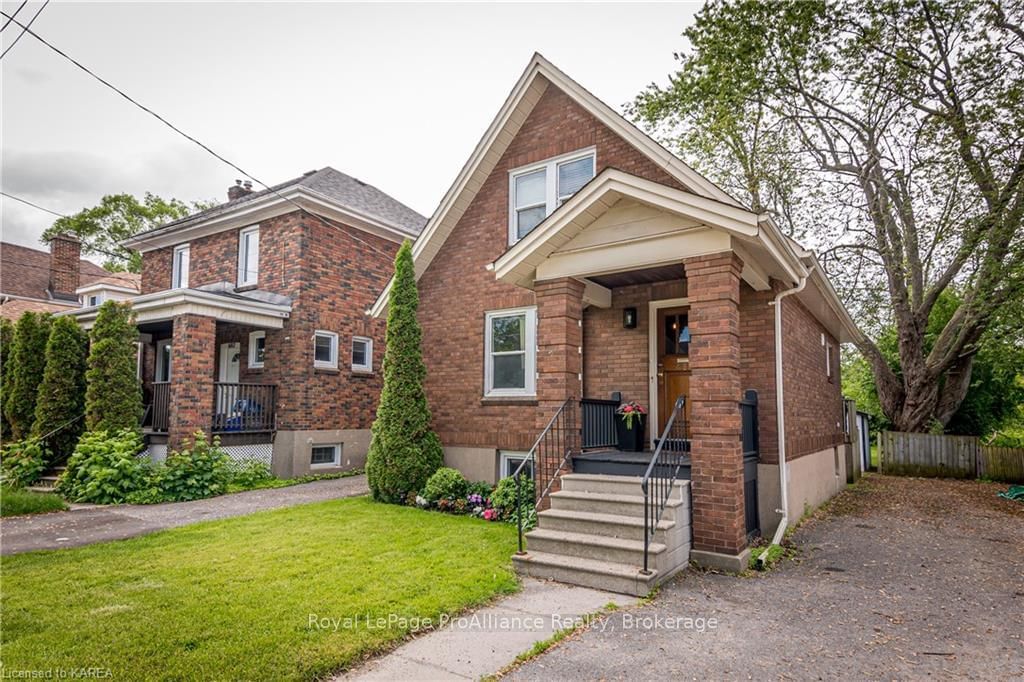
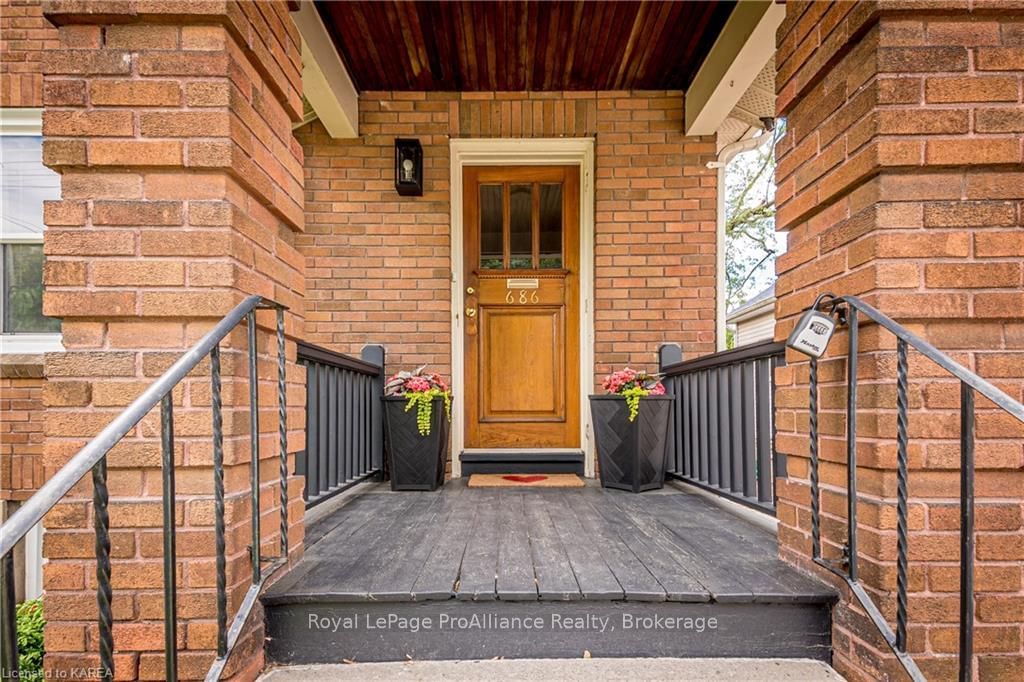
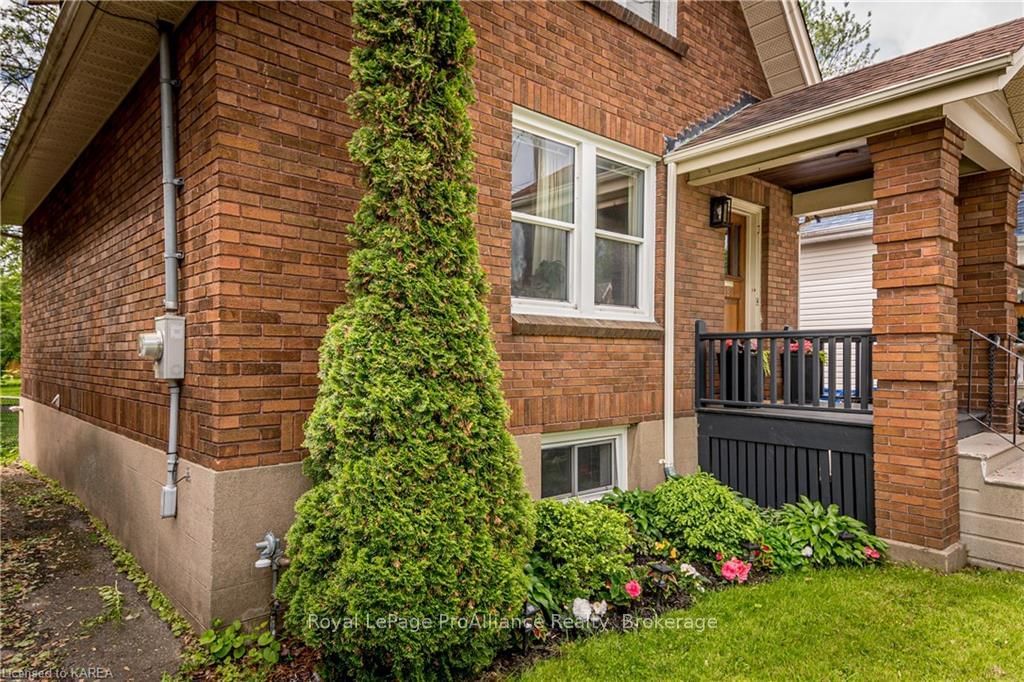
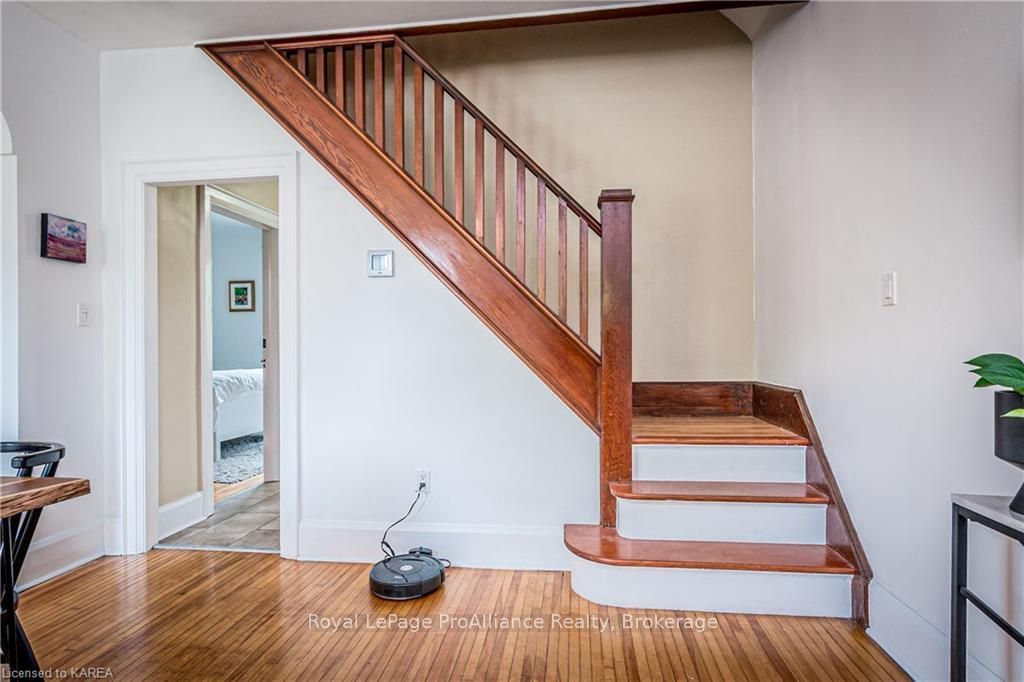
Key Details
Date Listed
February 2023
Date Sold
May 2023
Days on Market
82
List Price
$***,***
Sale Price
$***,***
Sold / List Ratio
***%
Property Overview
Home Type
Detached
Building Type
House
Lot Size
6205 Acres
Community
None
Beds
5
Heating
Data Unavailable
Full Baths
2
Cooling
Air Conditioning (Central)
Year Built
1973
Property Taxes
$3,596
Style
One And Half Storey
Sold Property Trends in Kingston
Description
Collapse
Interior Details
Expand
Flooring
See Home Description
Heating
See Home Description
Cooling
Air Conditioning (Central)
Basement details
Finished
Basement features
None
Exterior Details
Expand
Exterior
Brick
Exterior features
Vinyl Siding
Construction type
See Home Description
Roof type
Other
Foundation type
See Home Description
More Information
Expand
Property
Community features
None
Multi-unit property?
Data Unavailable
HOA fee includes
See Home Description
Parking
Parking space included
Yes
Parking features
No Garage
This REALTOR.ca listing content is owned and licensed by REALTOR® members of The Canadian Real Estate Association.
