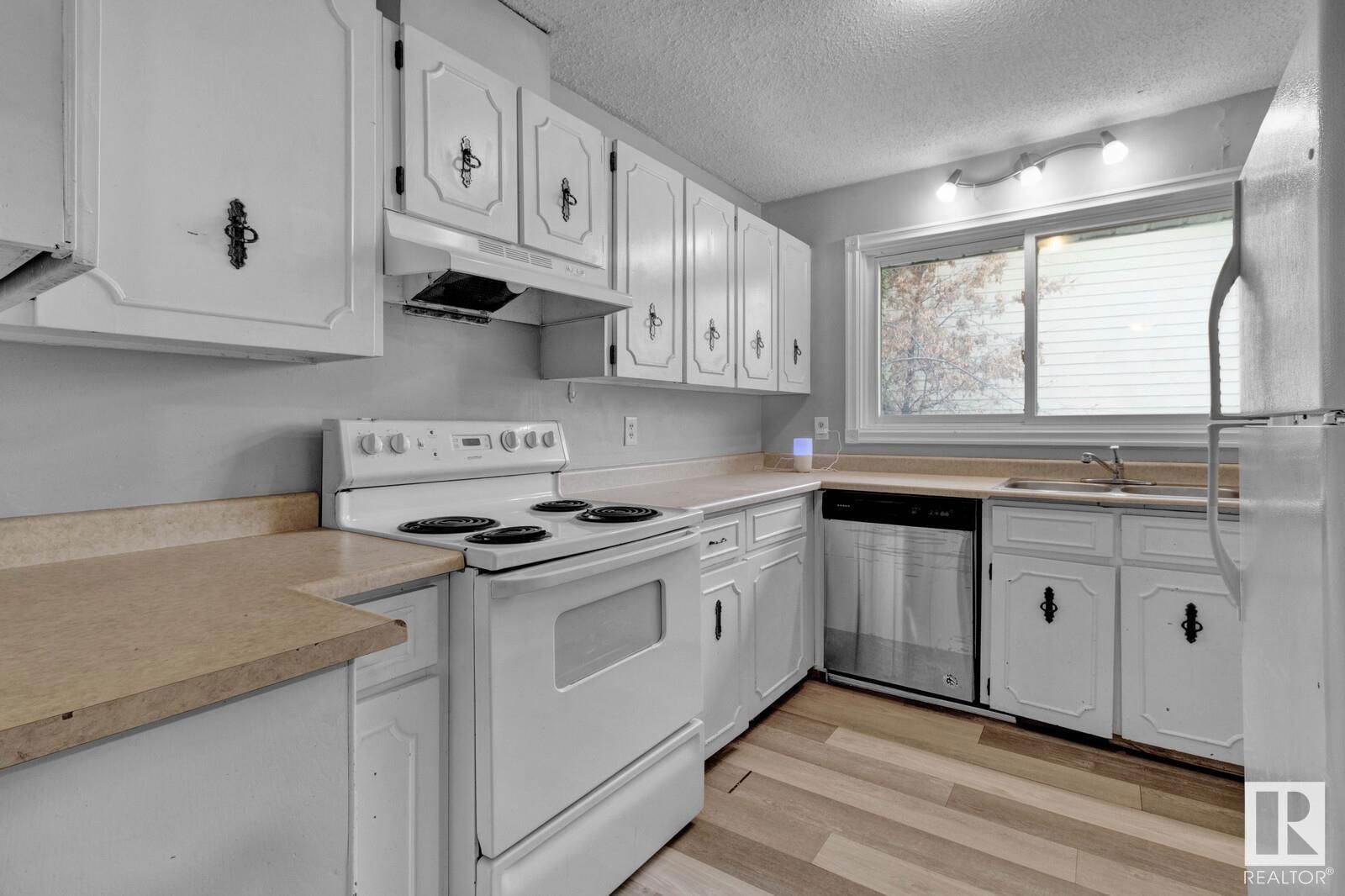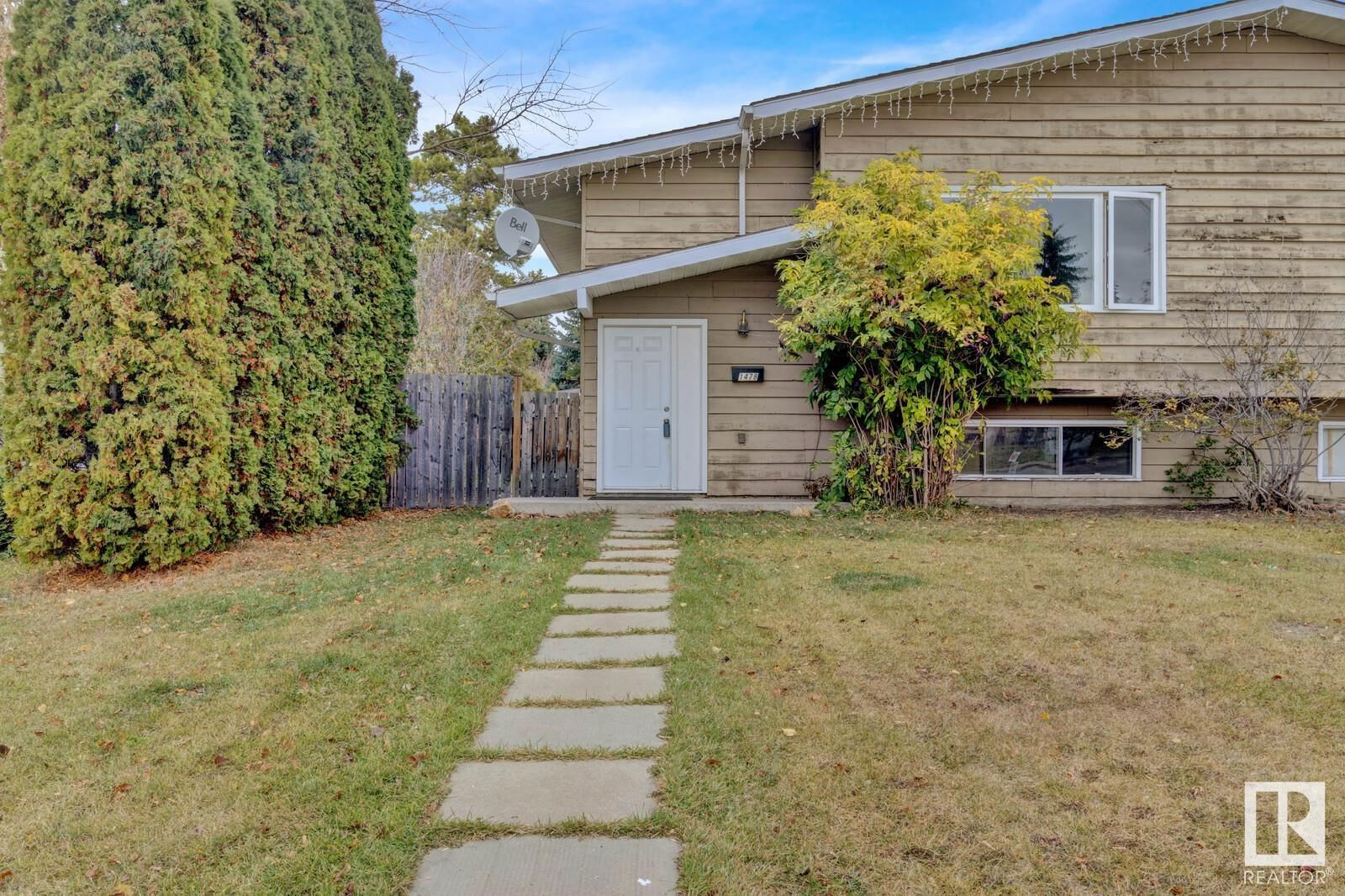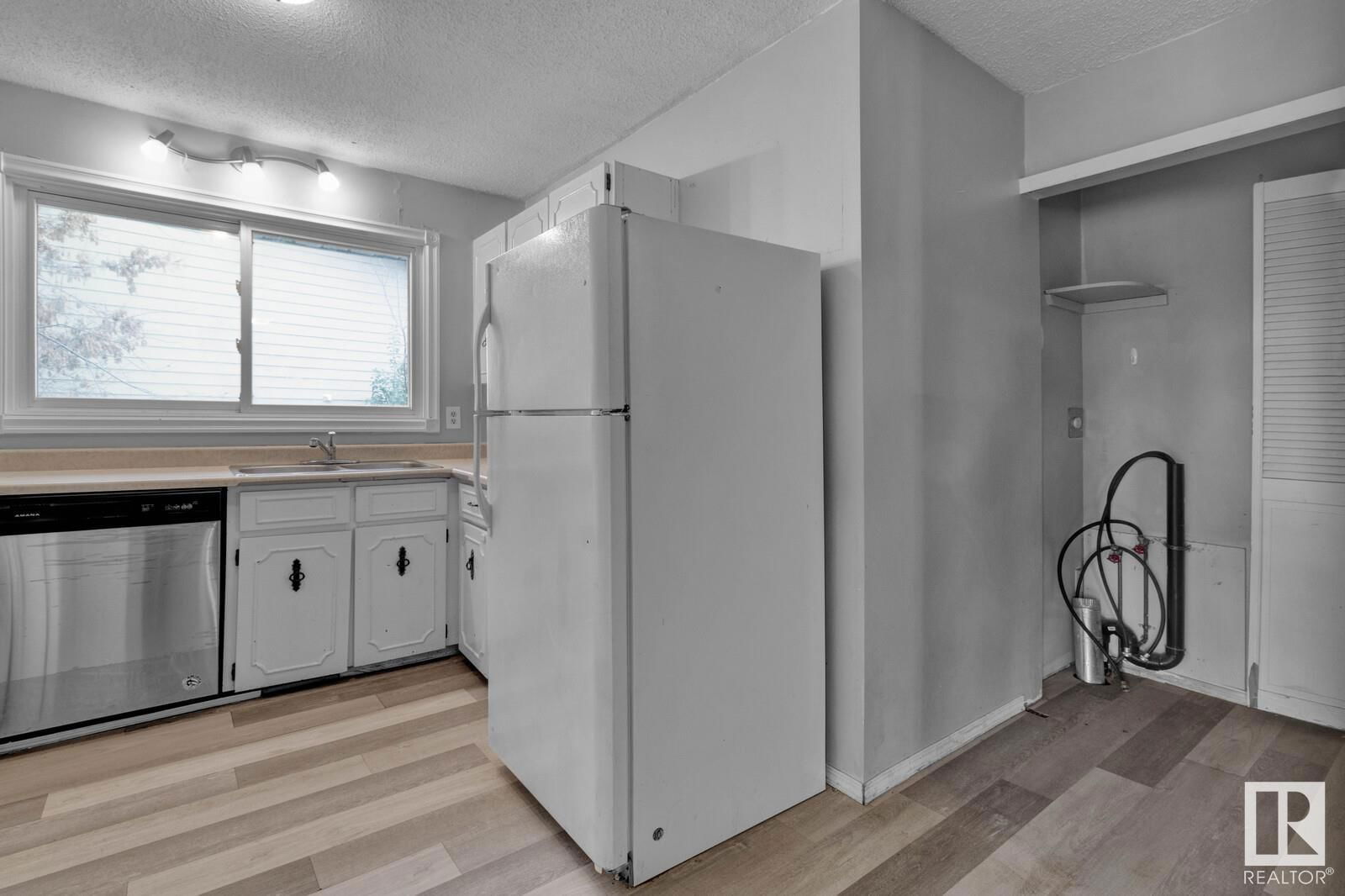1478 KNOTTWOOD Road, Edmonton, AB T6K2J9
Beds
4
Baths
2
Sqft
972
Community
Ekota
This home sold for $***,*** in November 2024
Transaction History




Key Details
Date Listed
October 2024
Date Sold
November 2024
Days on Market
17
List Price
$***,***
Sale Price
$***,***
Sold / List Ratio
***%
Property Overview
Home Type
Semi-Detached
Building Type
Half Duplex
Community
Ekota
Beds
4
Heating
Data Unavailable
Full Baths
2
Cooling
Data Unavailable
Year Built
1975
Property Taxes
$2,884
Price / Sqft
$315
Style
Bi Level
Sold Property Trends in Ekota
Description
Collapse
Interior Details
Expand
Heating
See Home Description
Basement features
See Home Description
Appliances included
Dryer, Microwave Hood Fan, Dishwasher
Exterior Details
Expand
Construction type
Wood Frame
Roof type
See Home Description
More Information
Expand
Property
Community features
Park, Playground
Multi-unit property?
Data Unavailable
HOA fee includes
See Home Description
Parking
Parking space included
Yes
Utilities
Water supply
See Home Description
This REALTOR.ca listing content is owned and licensed by REALTOR® members of The Canadian Real Estate Association.



