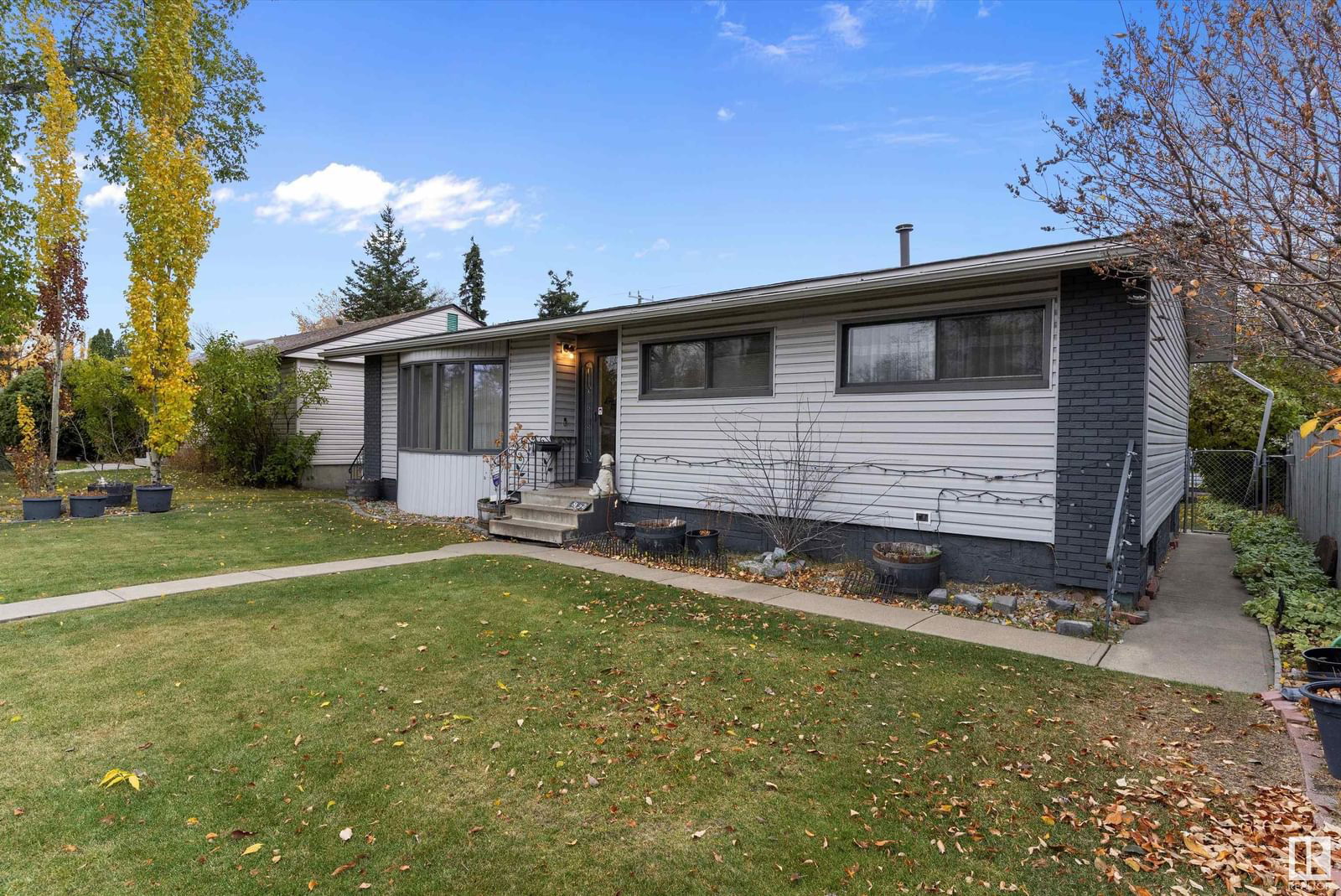8422 149 Street, Edmonton, AB T5R1B4
Beds
5
Baths
2
Sqft
1169
Community
Lynnwood
This home sold for $***,*** in November 2024
Transaction History
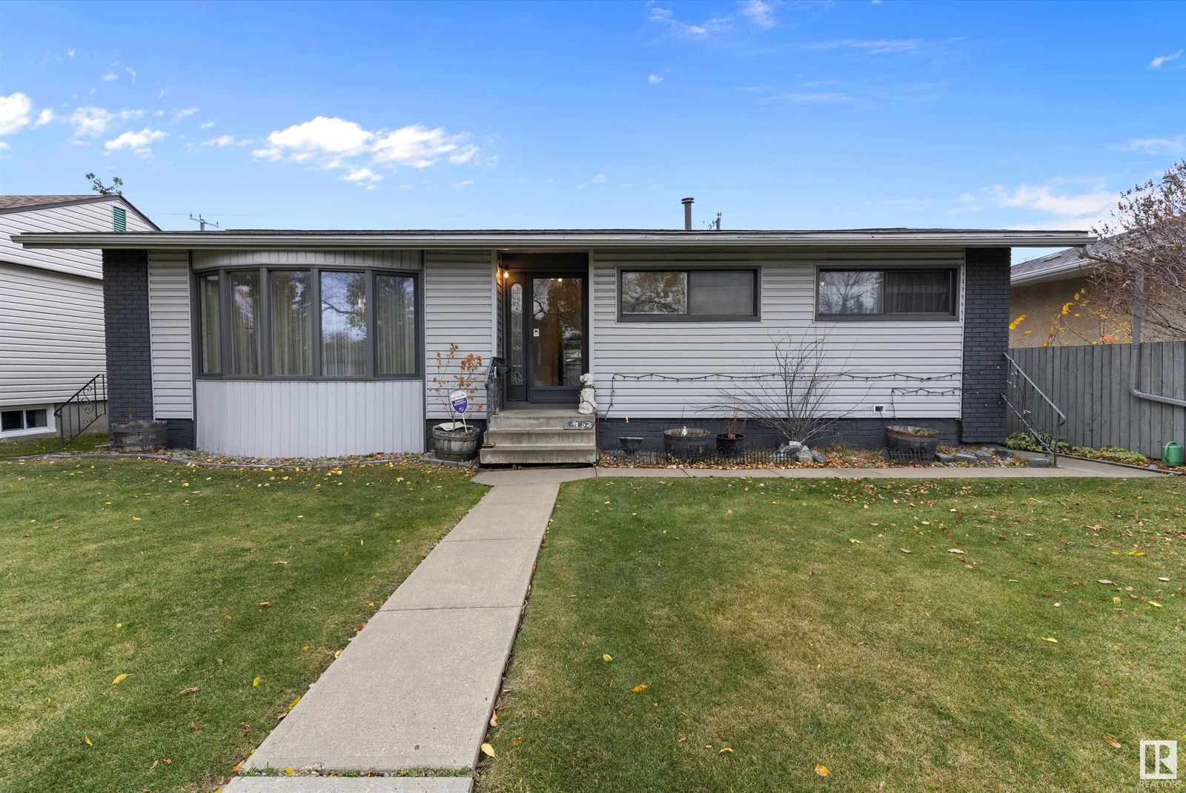
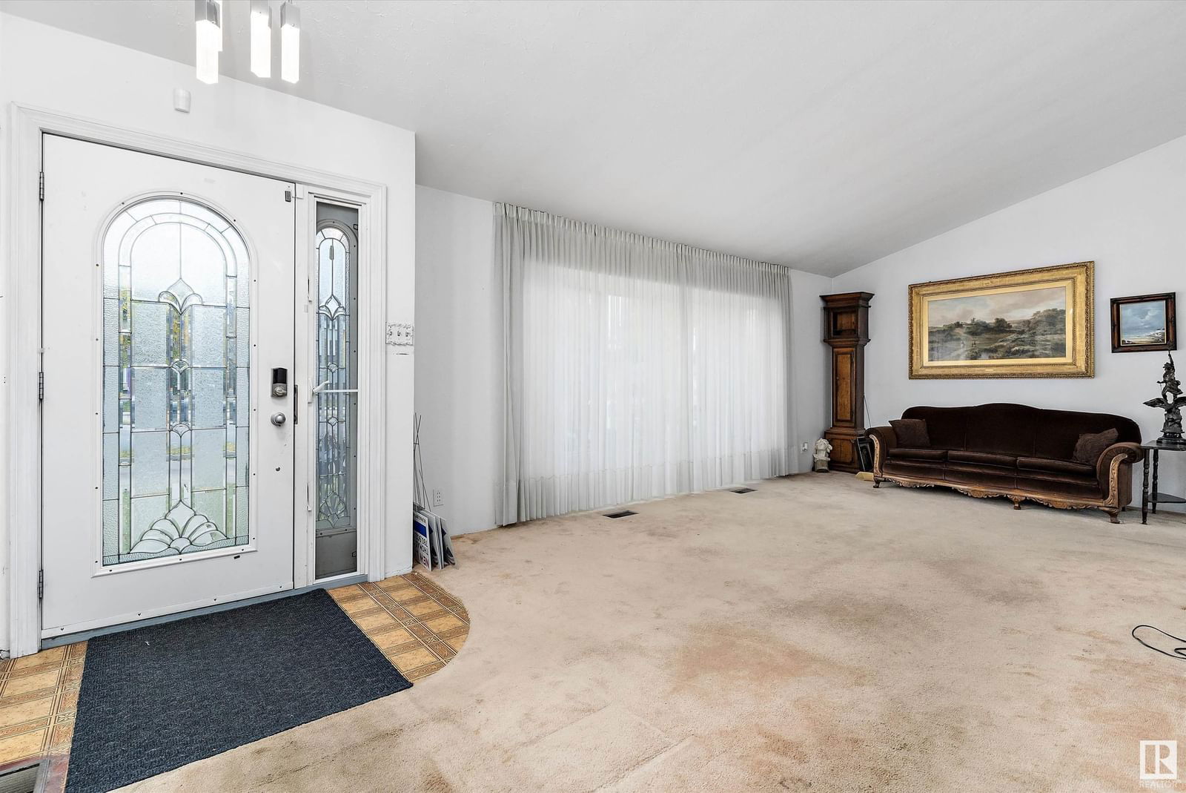
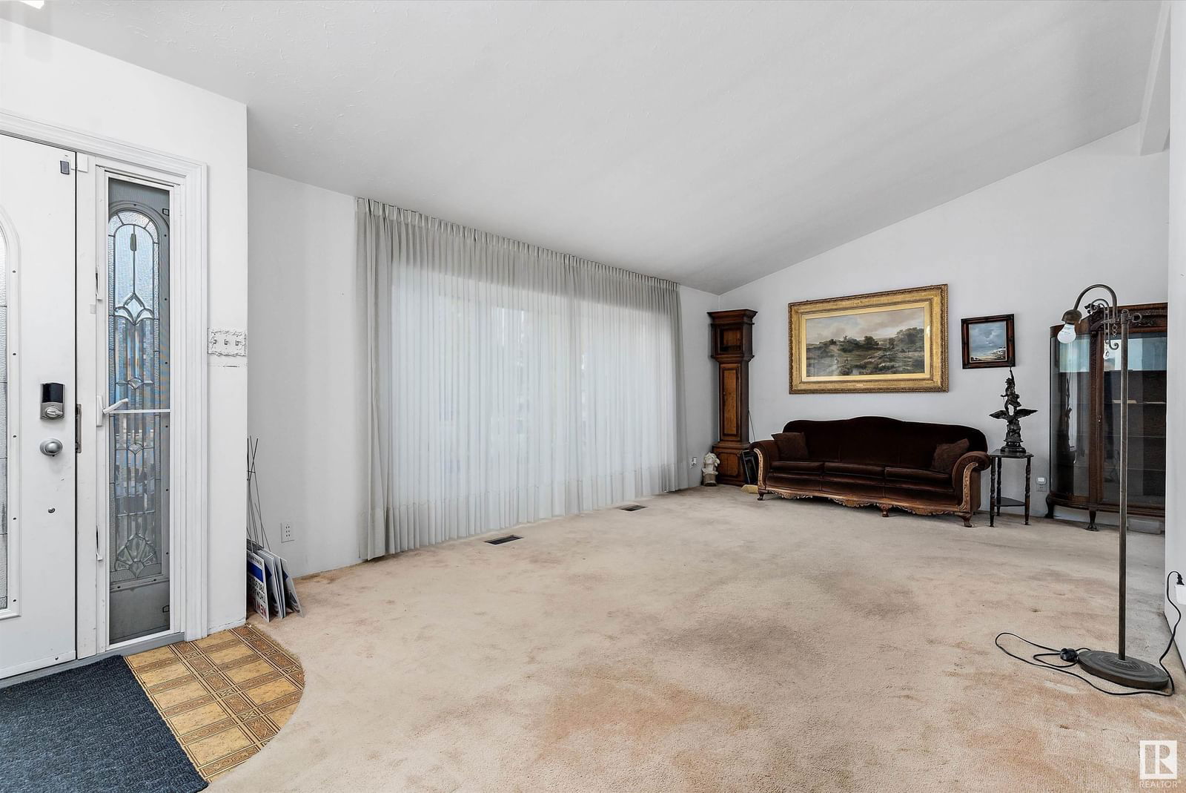
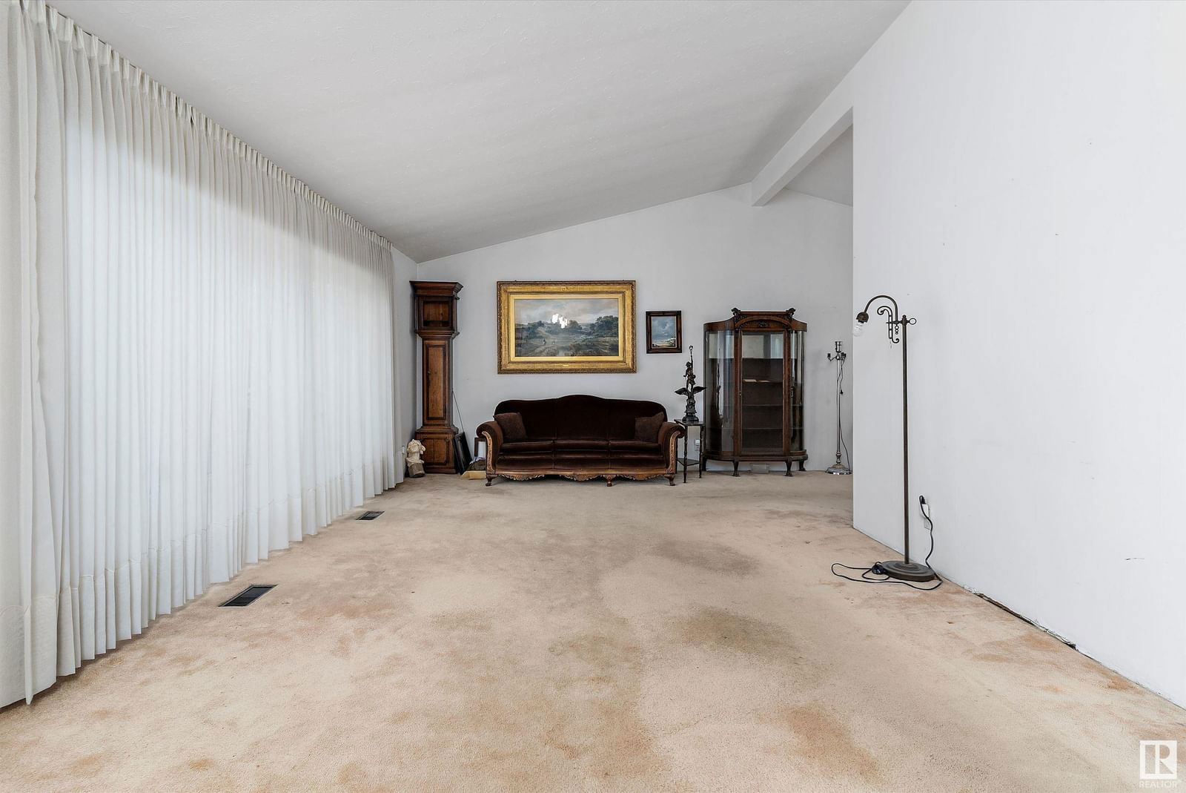
Key Details
Date Listed
October 2024
Date Sold
November 2024
Days on Market
9
List Price
$***,***
Sale Price
$***,***
Sold / List Ratio
***%
Property Overview
Home Type
Detached
Building Type
House
Community
Lynnwood
Beds
5
Heating
Data Unavailable
Full Baths
2
Cooling
Data Unavailable
Year Built
1958
Property Taxes
$3,535
Price / Sqft
$308
Style
Bungalow
Sold Property Trends in Lynnwood
Description
Collapse
Interior Details
Expand
Heating
See Home Description
Basement features
See Home Description
Appliances included
Oven-Built-in, Refrigerator, Window Coverings
Exterior Details
Expand
Number of finished levels
1
Construction type
Wood Frame
Roof type
See Home Description
More Information
Expand
Property
Community features
Schools Nearby, Shopping Nearby
Multi-unit property?
Data Unavailable
HOA fee includes
See Home Description
Parking
Parking space included
Yes
Parking features
Triple Garage Detached
Utilities
Water supply
See Home Description
This REALTOR.ca listing content is owned and licensed by REALTOR® members of The Canadian Real Estate Association.
