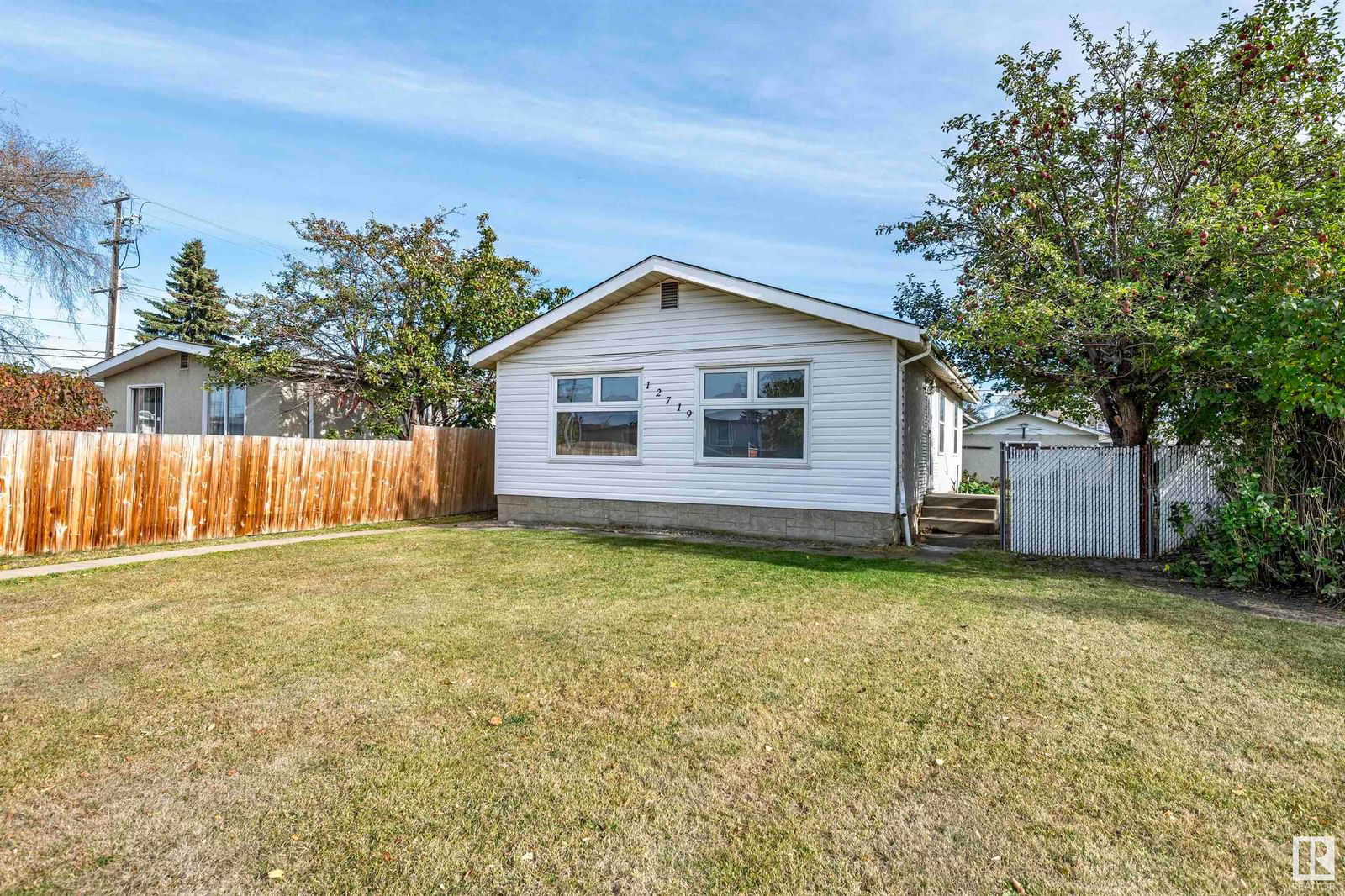12719 74 Street, Edmonton, AB T5C0W8
Beds
3
Baths
1
Sqft
927
Community
Balwin
This home sold for $***,*** in October 2024
Transaction History
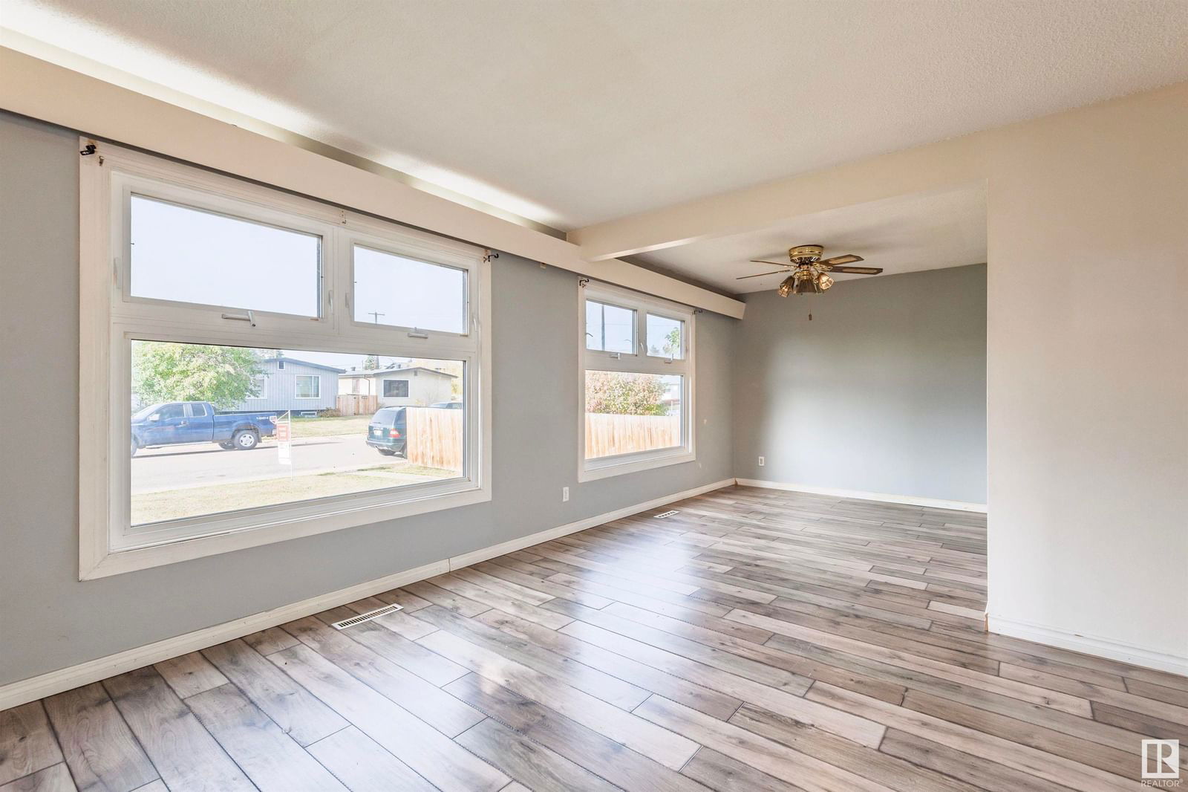
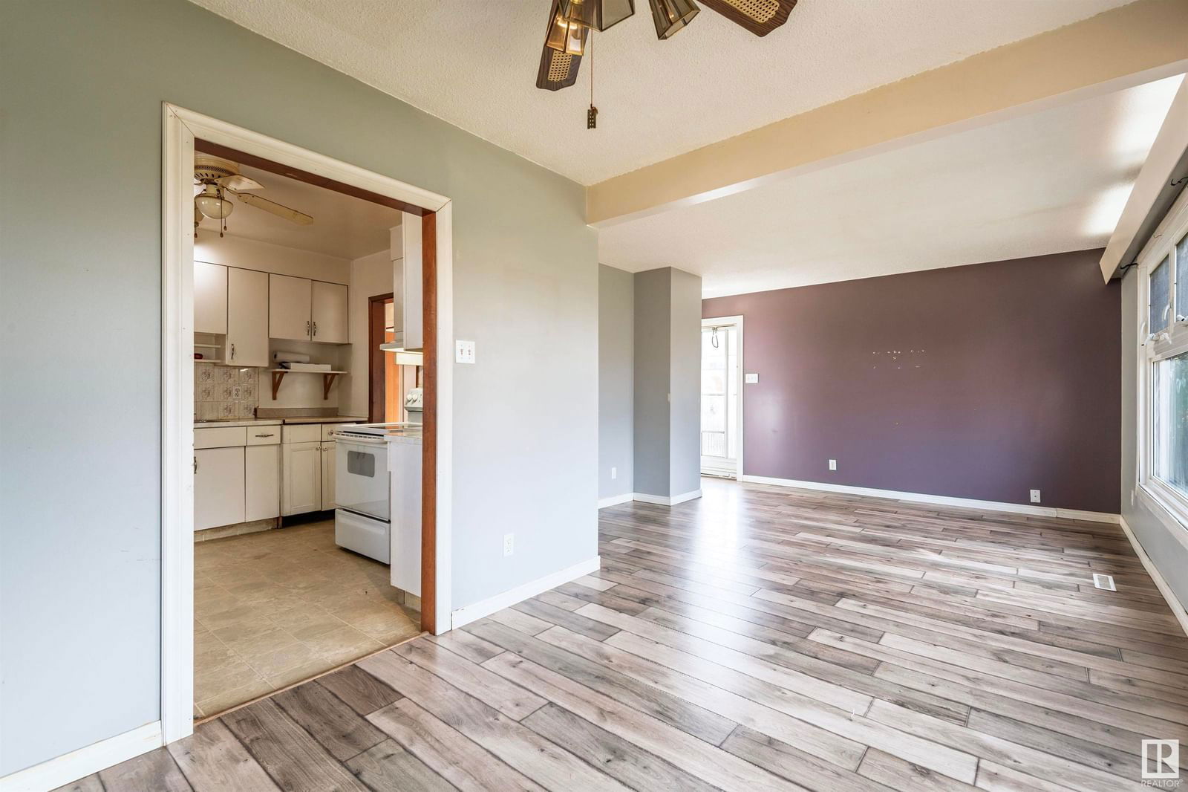
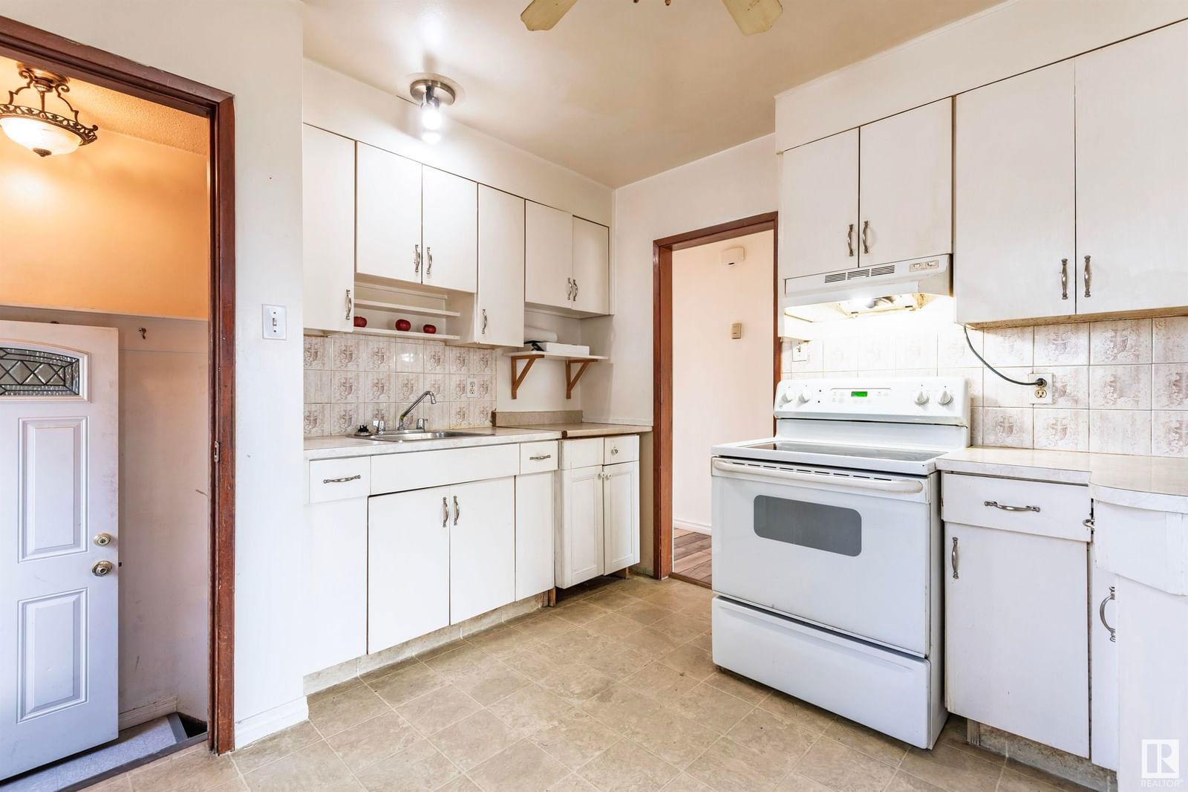
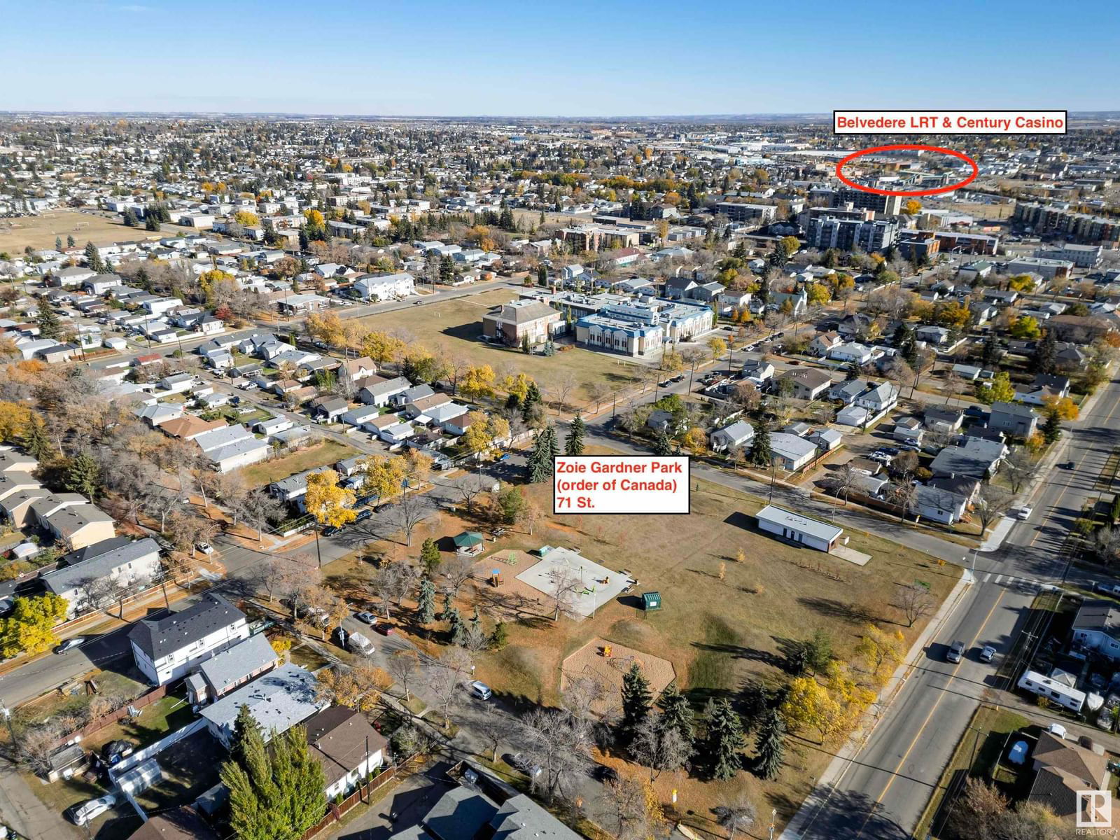
Key Details
Date Listed
October 2024
Date Sold
October 2024
Days on Market
11
List Price
$***,***
Sale Price
$***,***
Sold / List Ratio
**%
Property Overview
Home Type
Detached
Building Type
House
Community
Balwin
Beds
3
Heating
Data Unavailable
Full Baths
1
Cooling
Data Unavailable
Year Built
1962
Property Taxes
$2,568
Price / Sqft
$302
Land Use
RF1
Sold Property Trends in Balwin
Description
Collapse
Interior Details
Expand
Heating
See Home Description
Basement features
See Home Description
Appliances included
Dryer, Garage Control(s), Refrigerator, Dishwasher
Exterior Details
Expand
Number of finished levels
1
Construction type
Wood Frame
Roof type
See Home Description
More Information
Expand
Property
Community features
None
Multi-unit property?
Data Unavailable
HOA fee includes
See Home Description
Parking
Parking space included
Yes
Parking features
Single Carport, Single Garage Detached, Stall
Utilities
Water supply
See Home Description
This REALTOR.ca listing content is owned and licensed by REALTOR® members of The Canadian Real Estate Association.
