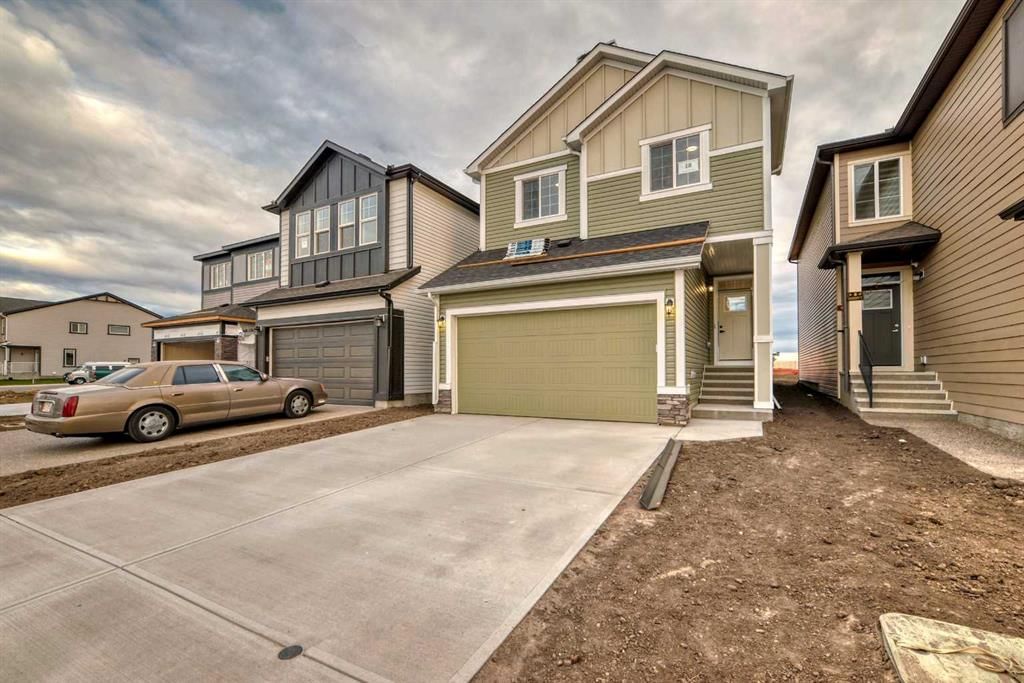18 CORNERBROOK Crescent Northeast, Calgary, AB T3N2K8
Beds
4
Baths
4
Sqft
2191
Community
Cornerstone
Transaction History
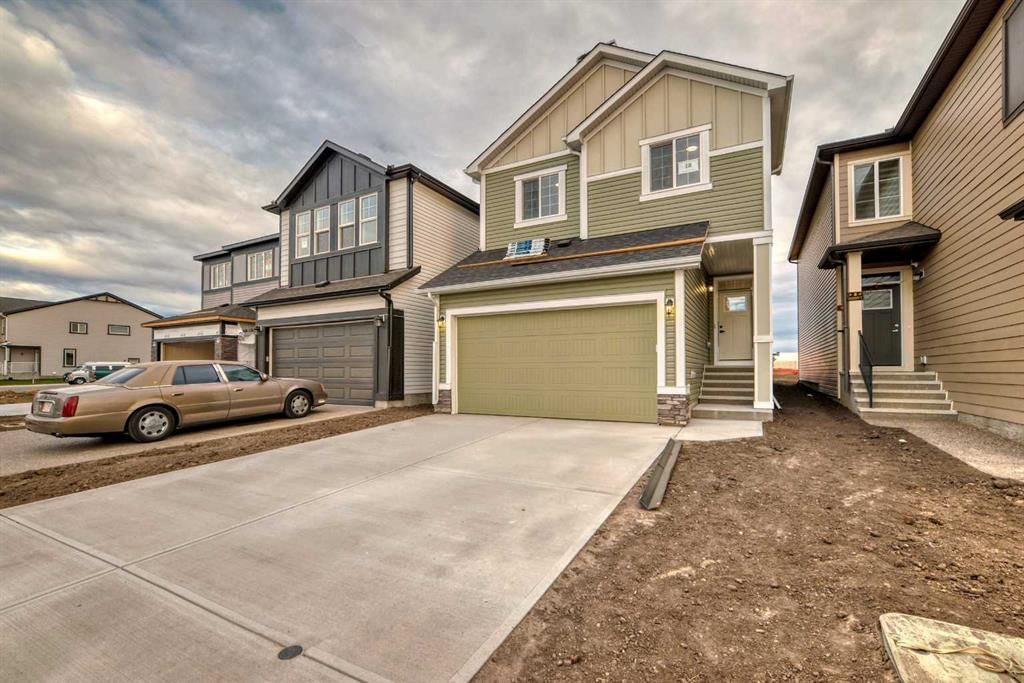
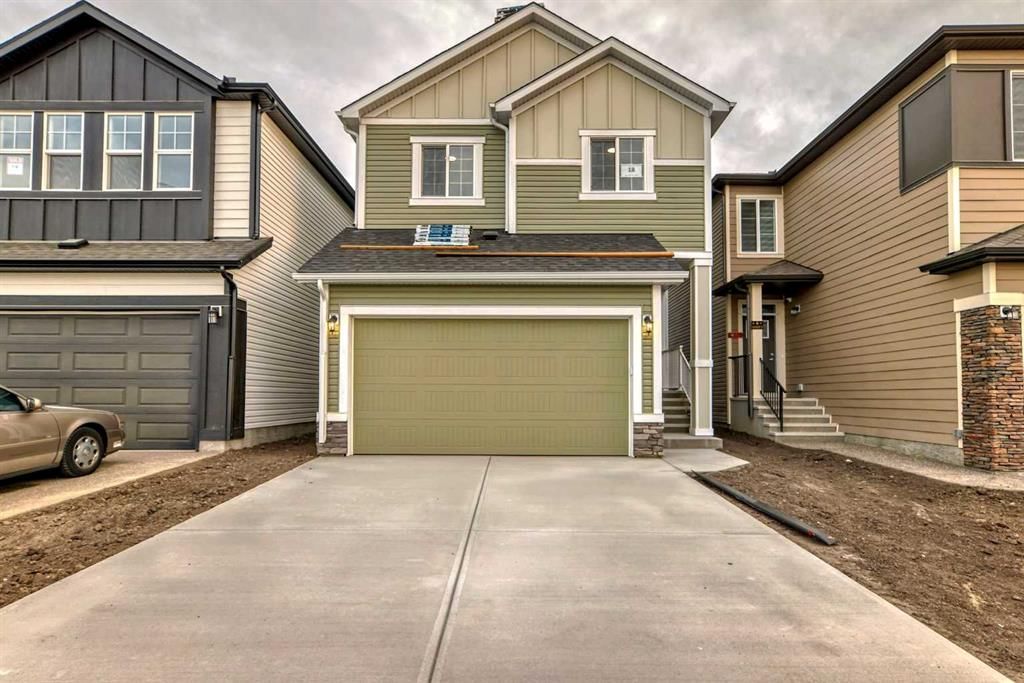
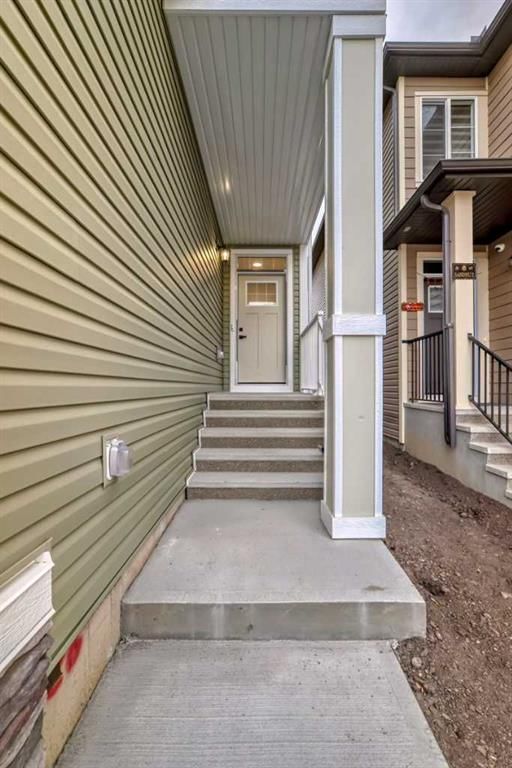
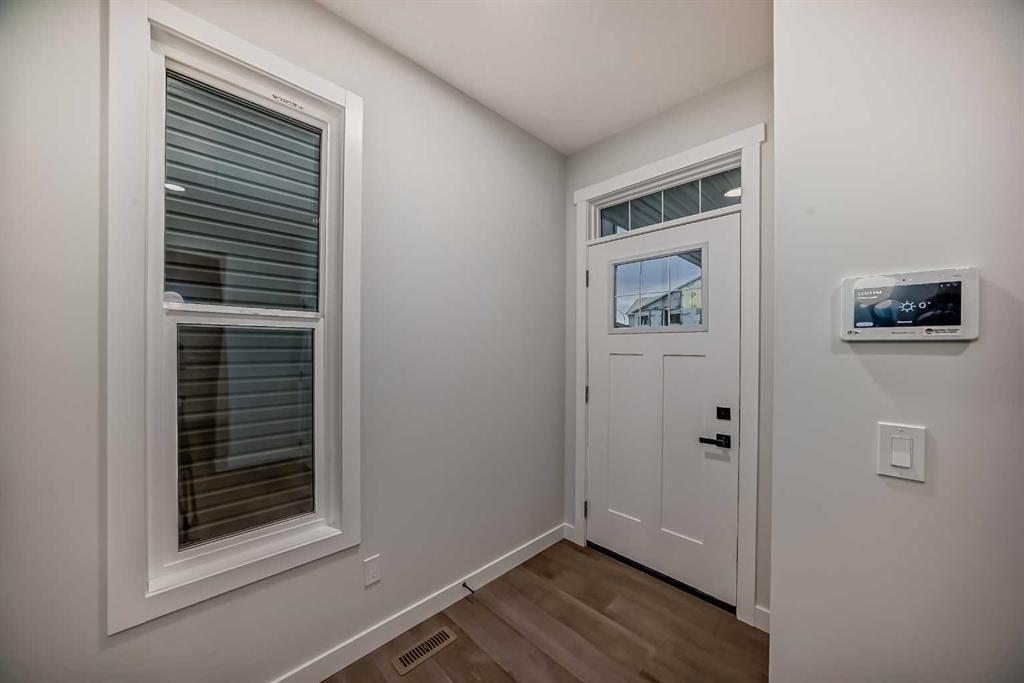
Key Details
Date Listed
October 2024
Date Sold
N/A
Days on Market
52
List Price
$***,***
Sale Price
N/A
Sold / List Ratio
N/A
Property Overview
Home Type
Detached
Building Type
House
Lot Size
3485 Sqft
Community
Cornerstone
Beds
4
Heating
Data Unavailable
Full Baths
4
Cooling
Data Unavailable
Parking Space(s)
4
Year Built
2024
Price / Sqft
$387
Land Use
TBD
Style
Two Storey
Sold Property Trends in Cornerstone
Description
Collapse
Interior Details
Expand
Flooring
Carpet, Ceramic Tile, Laminate Flooring
Heating
See Home Description
Number of fireplaces
1
Basement details
Unfinished
Basement features
Full
Appliances included
Dishwasher, Electric Range, Humidifier, Range Hood, Refrigerator
Exterior Details
Expand
Exterior
Wood Siding
Number of finished levels
2
Construction type
Wood Frame
Roof type
Asphalt Shingles
Foundation type
Concrete
More Information
Expand
Property
Community features
Playground, Schools Nearby, Shopping Nearby, Sidewalks, Street Lights
Multi-unit property?
Data Unavailable
HOA fee includes
See Home Description
Parking
Parking space included
Yes
Total parking
4
Parking features
No Garage
This REALTOR.ca listing content is owned and licensed by REALTOR® members of The Canadian Real Estate Association.
