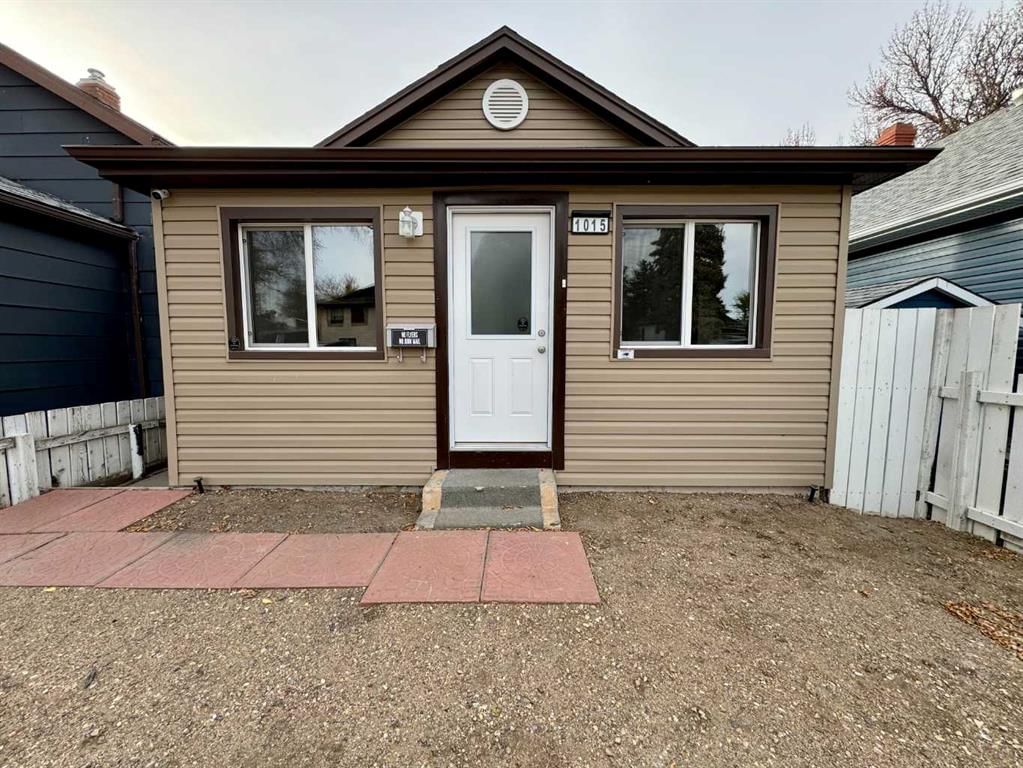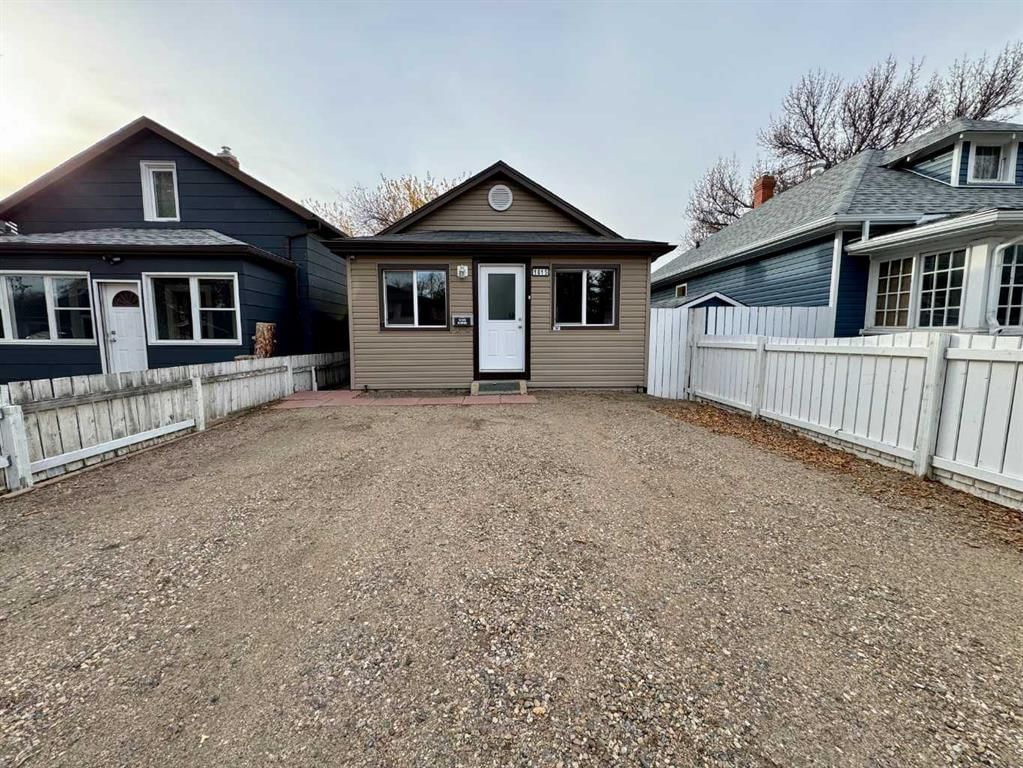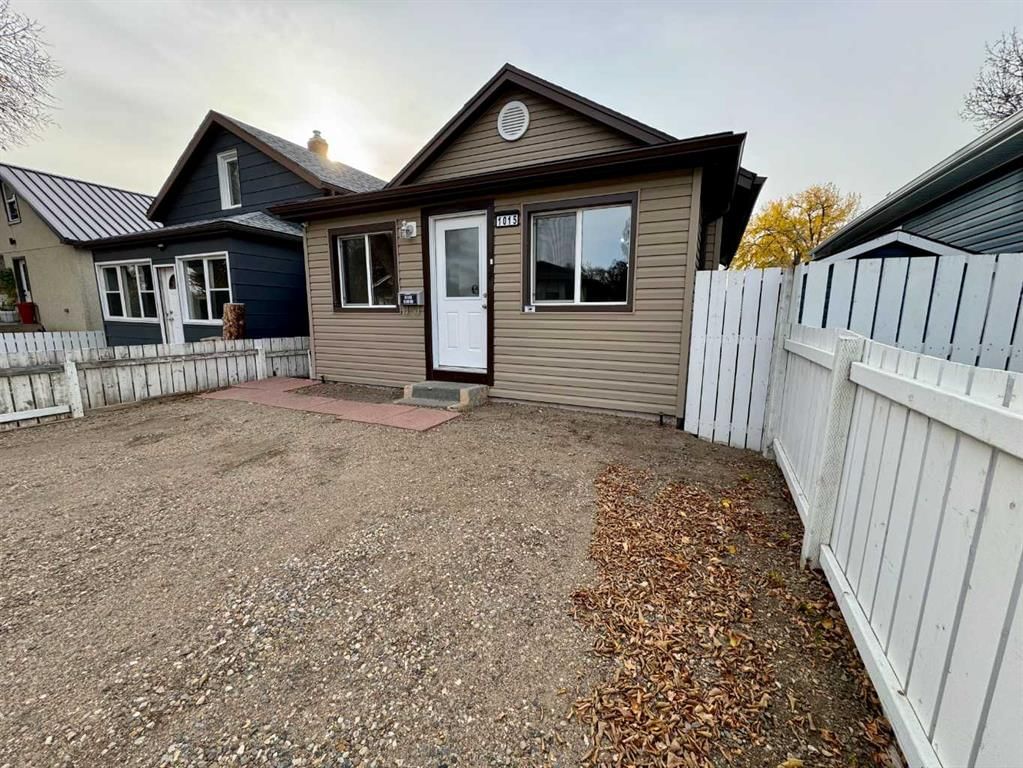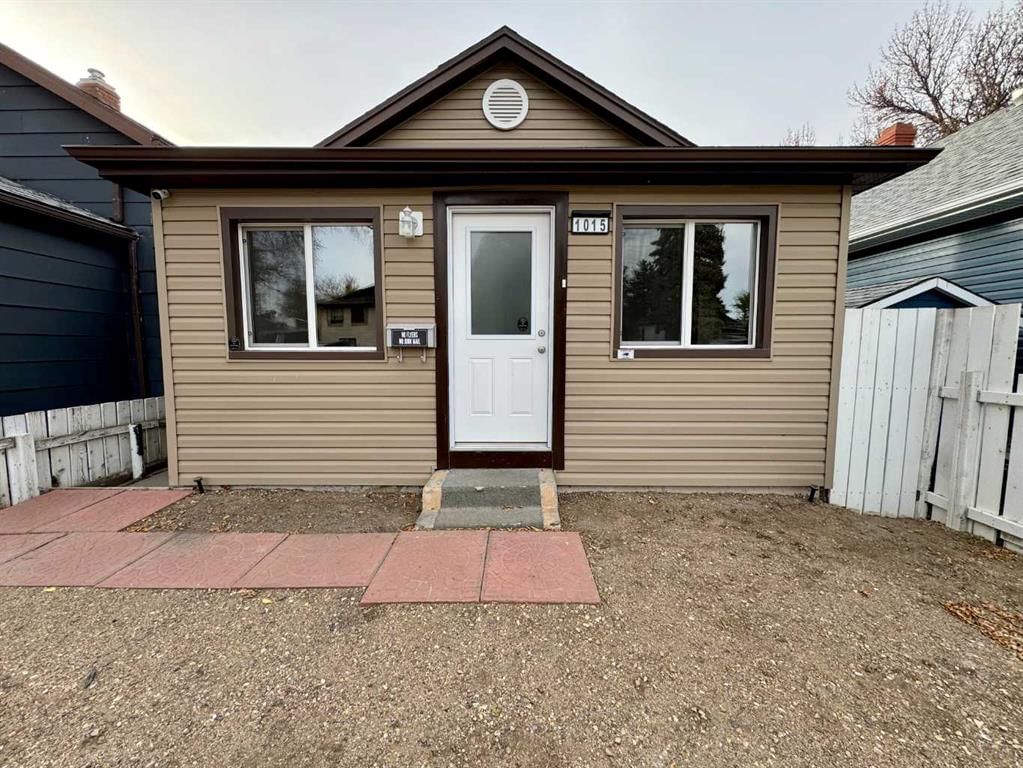1015 Queen Street Southeast, Medicine Hat, AB T1A1B1
Beds
3
Baths
1
Sqft
763
Community
River Flats
This home sold for $***,*** in October 2024
Transaction History




Key Details
Date Listed
October 2024
Date Sold
October 2024
Days on Market
12
List Price
$***,***
Sale Price
$***,***
Sold / List Ratio
***%
Property Overview
Home Type
Detached
Building Type
House
Lot Size
3049 Sqft
Community
River Flats
Beds
3
Heating
Data Unavailable
Full Baths
1
Cooling
Data Unavailable
Parking Space(s)
3
Year Built
1912
Property Taxes
$1,114
Price / Sqft
$240
Land Use
R-LD
Style
Bungalow
Sold Property Trends in River Flats
Description
Collapse
Interior Details
Expand
Flooring
Carpet, Linoleum, Vinyl Plank
Heating
See Home Description
Basement details
Finished, Partly Finished
Basement features
Part
Appliances included
Dishwasher, Double Oven, Refrigerator
Exterior Details
Expand
Exterior
Wood Siding
Number of finished levels
1
Construction type
Wood Frame
Roof type
Asphalt Shingles
Foundation type
Concrete
More Information
Expand
Property
Community features
Park, Shopping Nearby, Sidewalks, Street Lights
Multi-unit property?
Data Unavailable
HOA fee includes
See Home Description
Parking
Parking space included
Yes
Total parking
3
Parking features
No Garage
This REALTOR.ca listing content is owned and licensed by REALTOR® members of The Canadian Real Estate Association.



