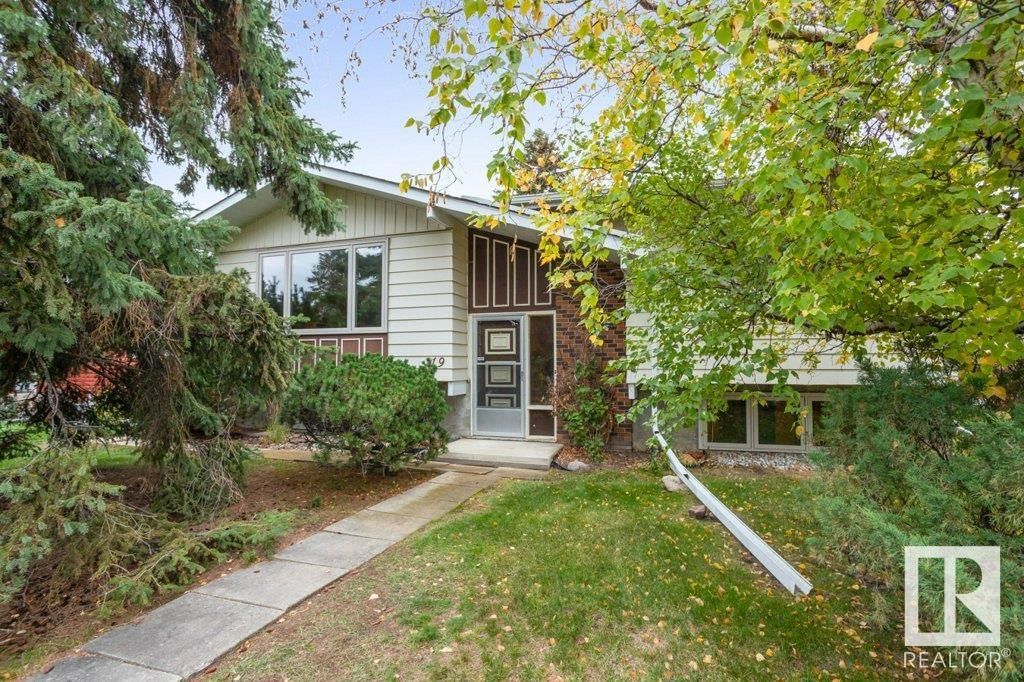19 MELTON Avenue, Spruce Grove, AB T7X2L9
Beds
4
Baths
2
Sqft
1034
Community
Millgrove
Transaction History
The sold event(s) on this property are older than two years.
Because of regulatory requirements stipulated by this real estate board,
Bōde cannot show you transaction details on the page.
However, we are happy to provide you with this information directly.
Please engage with Bōdie (the chat bot) to get assistance from the team.
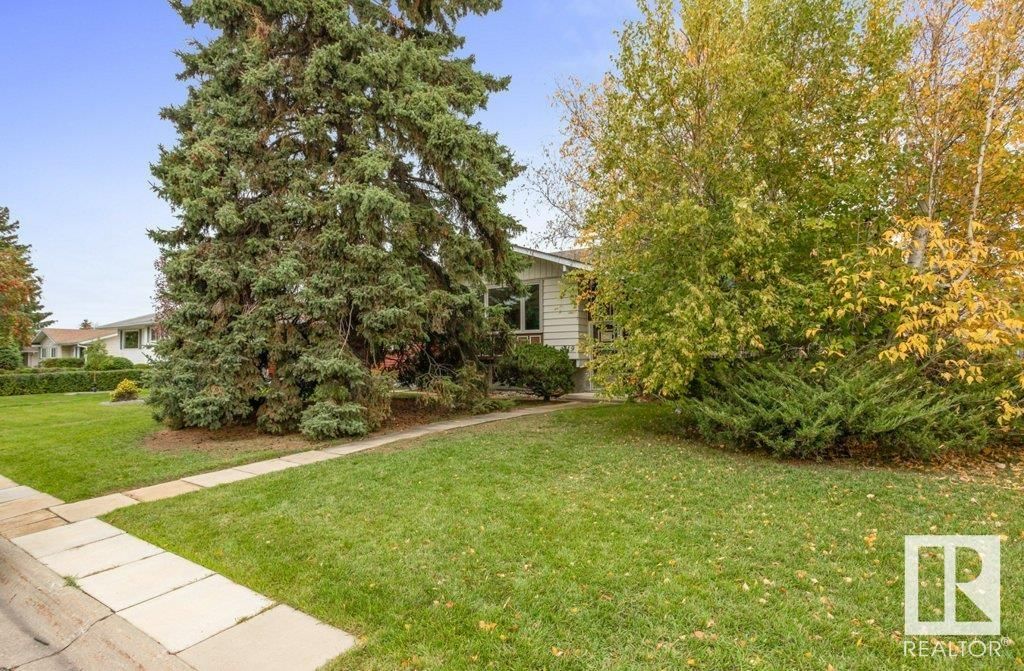
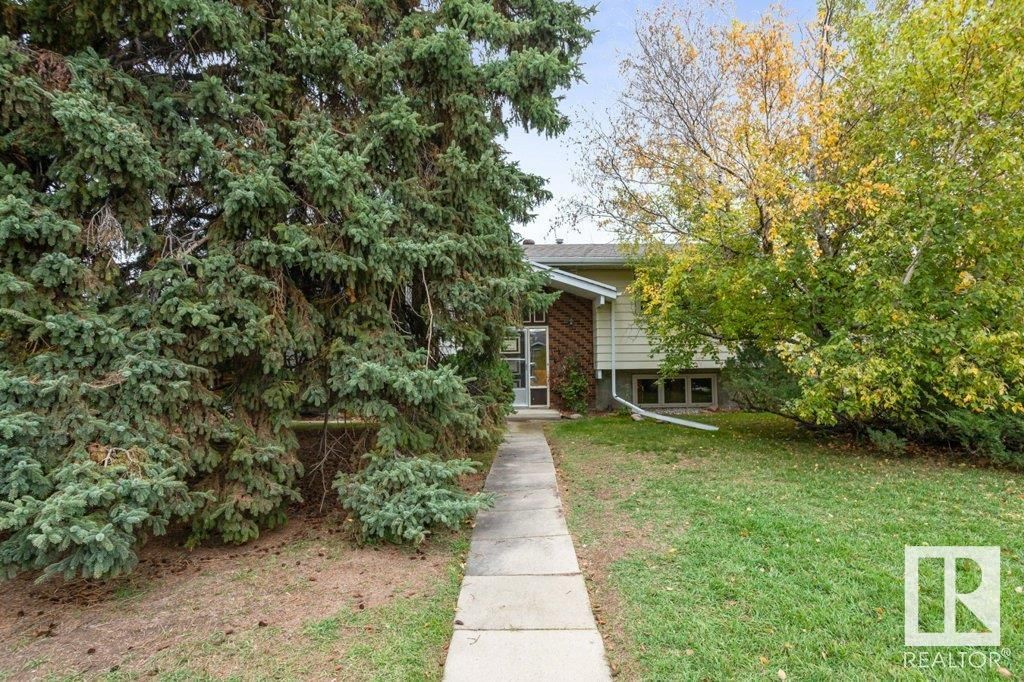
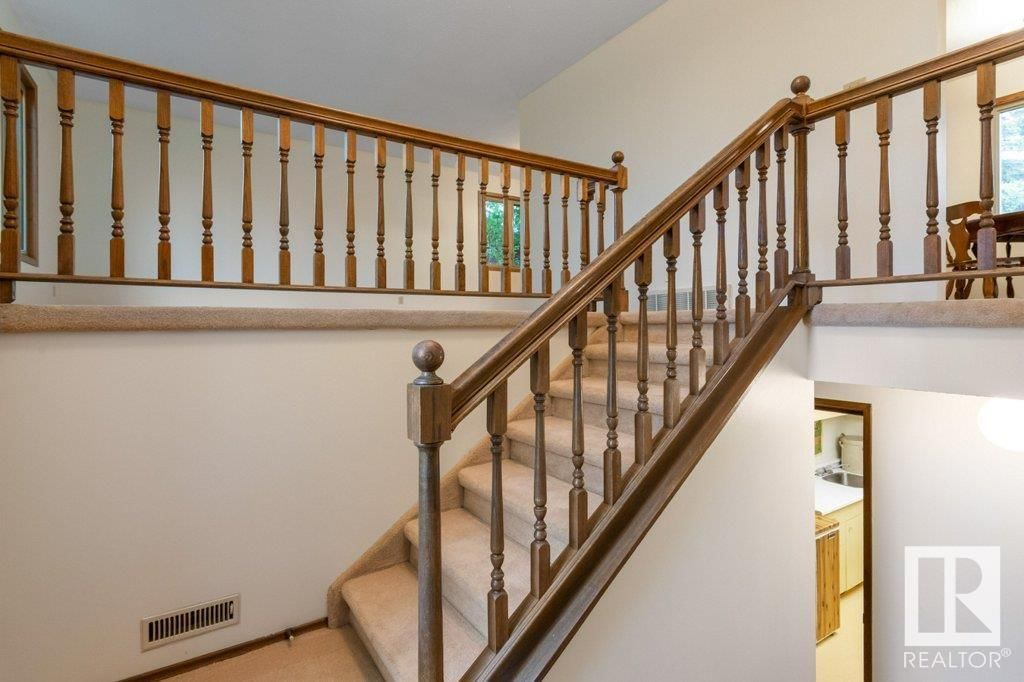
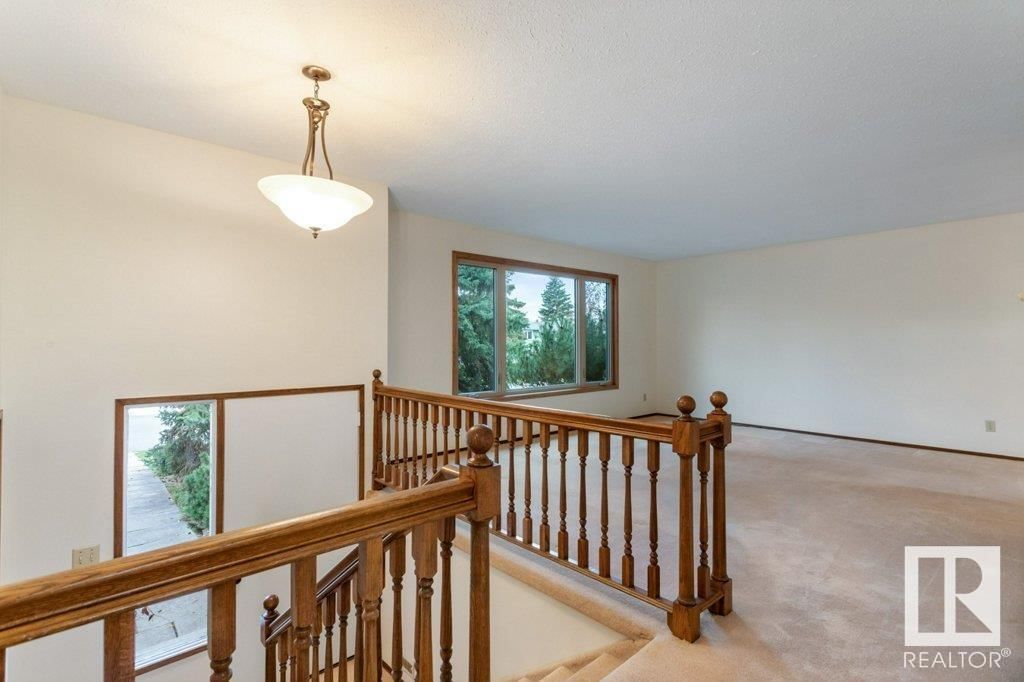
Key Details
Date Listed
October 2024
Date Sold
N/A
List Price
N/A
Sale Price
N/A
Sold / List Ratio
N/A
Property Overview
Home Type
Detached
Building Type
House
Lot Size
6240 Sqft
Community
Millgrove
Beds
4
Heating
Natural Gas
Full Baths
2
Cooling
Data Unavailable
Parking Space(s)
4
Year Built
1977
Land Use
Zone 91
Style
Bi Level
Sold Property Trends in Millgrove
Description
Collapse
Interior Details
Expand
Flooring
Carpet, Linoleum
Heating
See Home Description
Basement details
Finished
Basement features
Full
Appliances included
Dryer, Freezer, Garage Control(s), Refrigerator, Dishwasher
Exterior Details
Expand
Exterior
See Home Description
Construction type
See Home Description
Roof type
Asphalt Shingles
Foundation type
Concrete
More Information
Expand
Property
Community features
Golf, Playground
Multi-unit property?
Data Unavailable
HOA fee includes
See Home Description
Parking
Parking space included
Yes
Total parking
4
Parking features
No Garage
This REALTOR.ca listing content is owned and licensed by REALTOR® members of The Canadian Real Estate Association.
