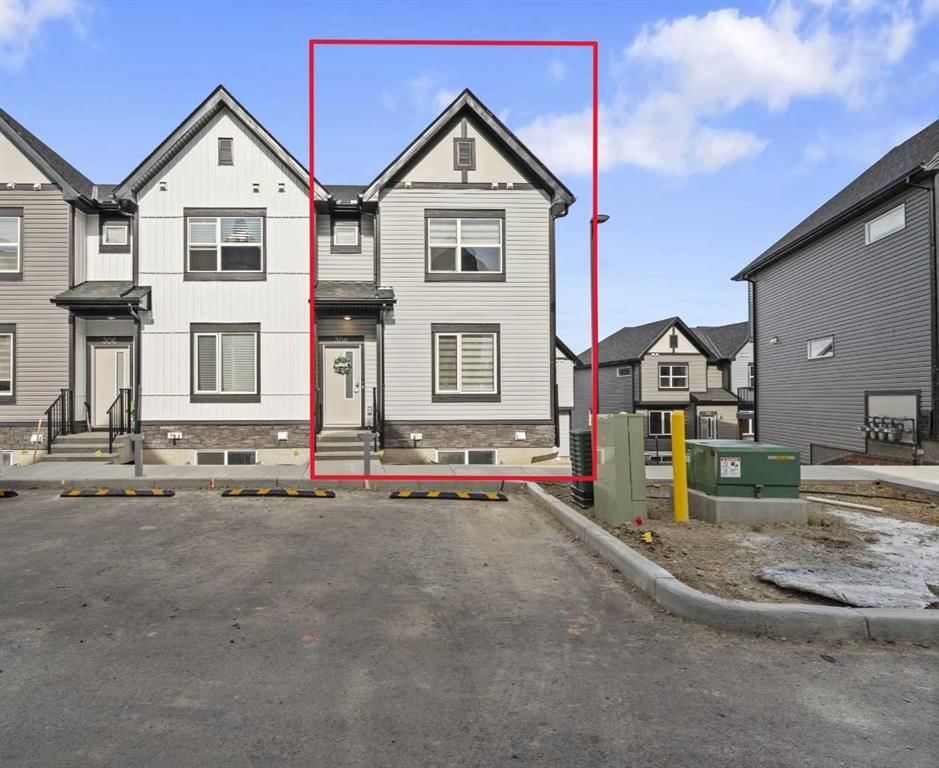#308 75 Evanscrest Common Northwest, Calgary, AB T3P2A3
Beds
4
Baths
3.5
Sqft
1257
Community
Evanston
This home sold for $***,*** in October 2024
Transaction History
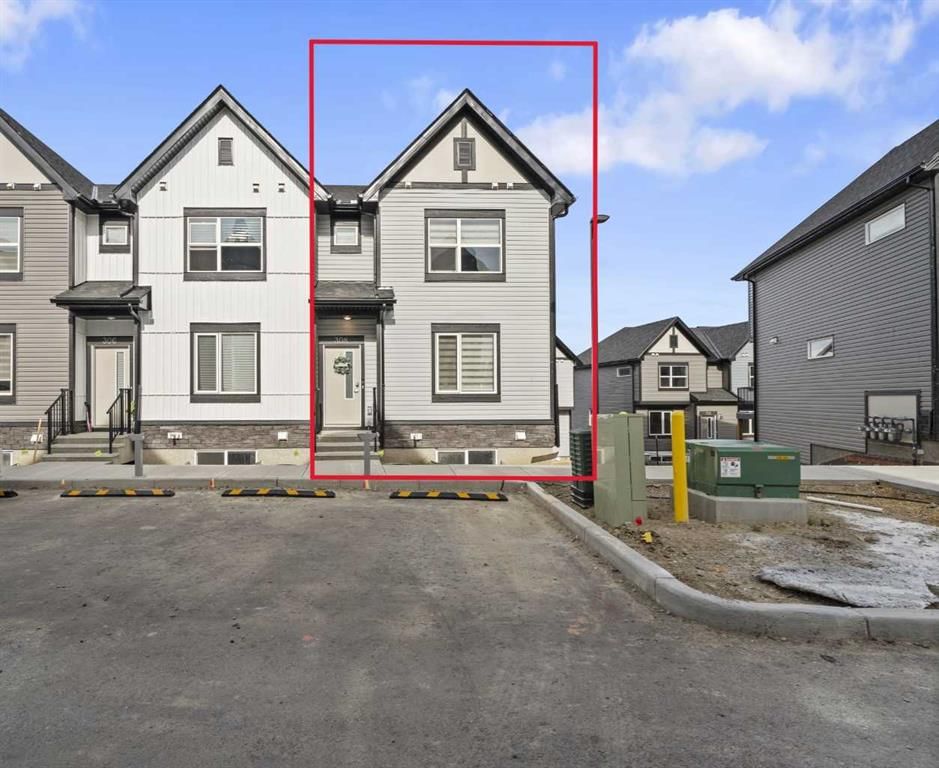
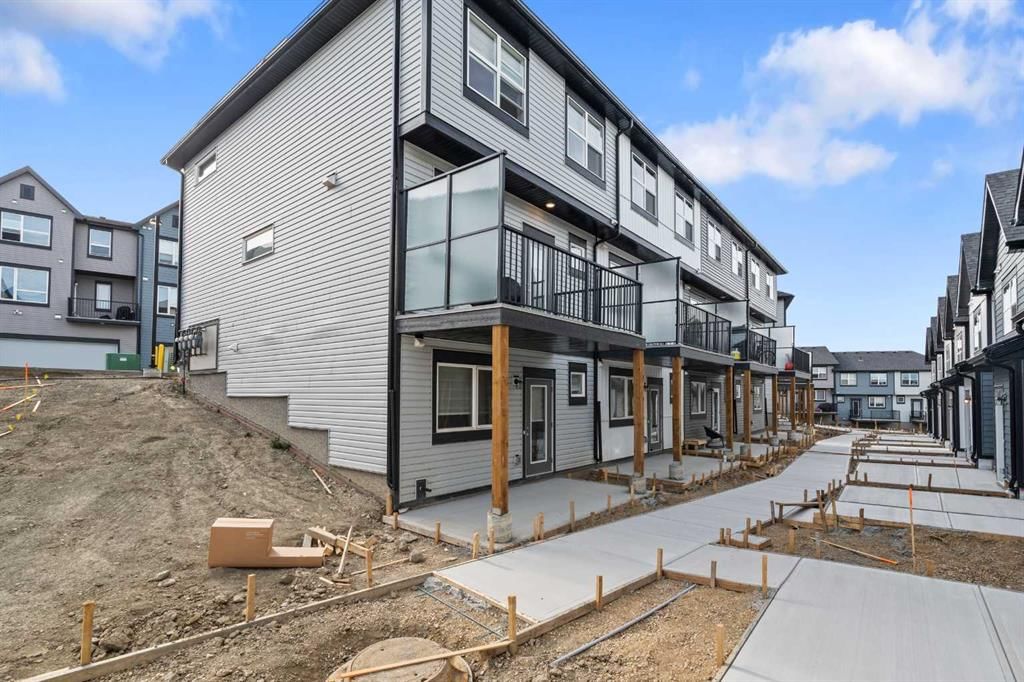
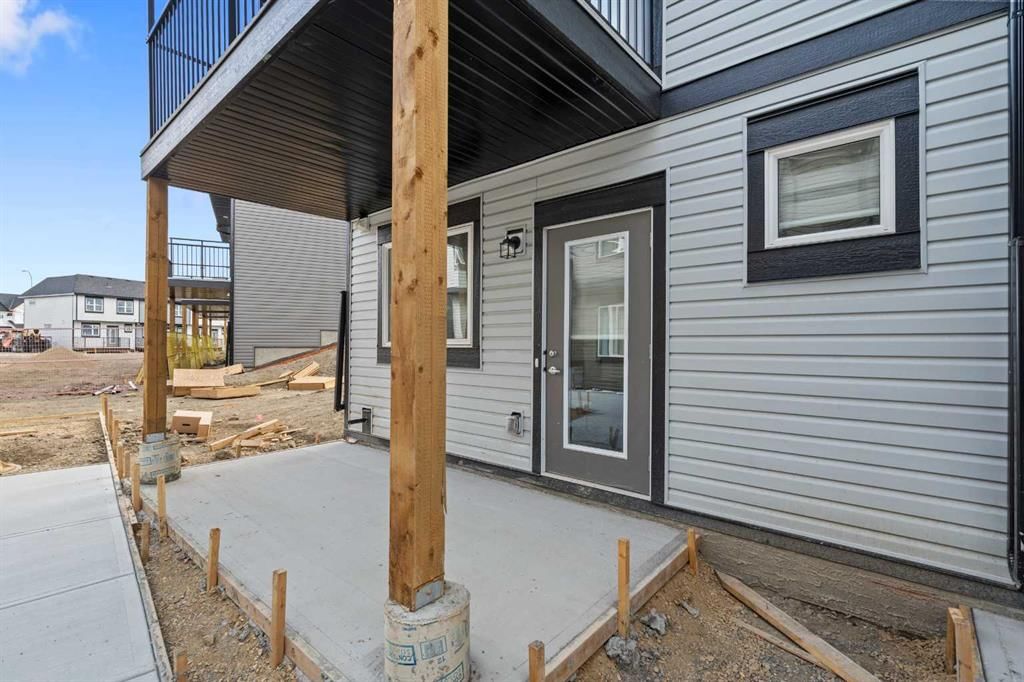
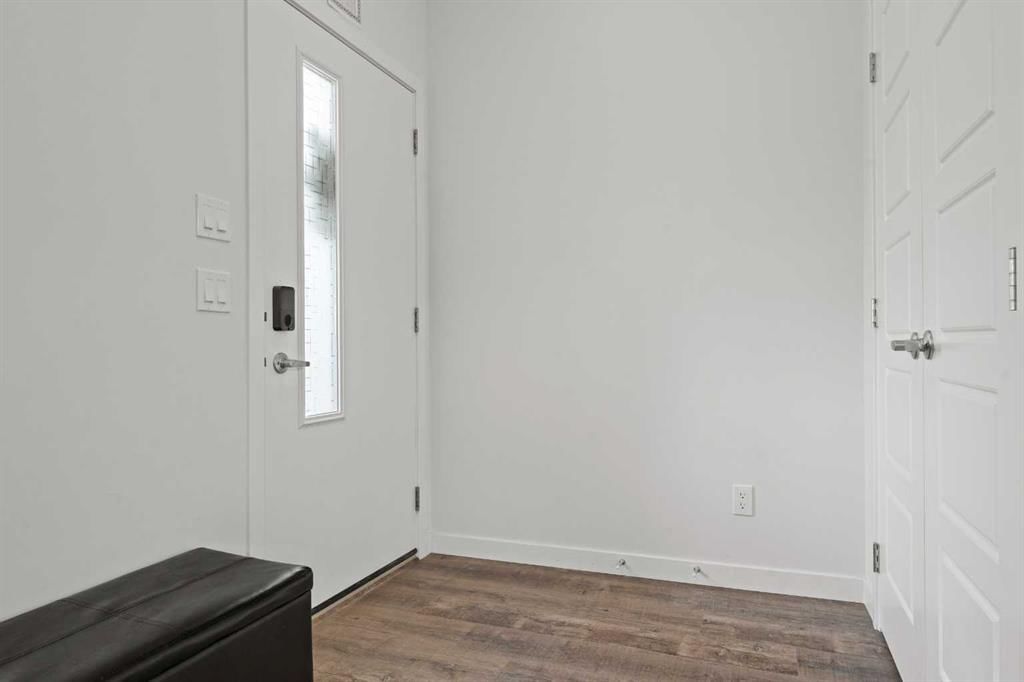
Key Details
Date Listed
August 2024
Date Sold
October 2024
Days on Market
57
List Price
$***,***
Sale Price
$***,***
Sold / List Ratio
**%
Property Overview
Home Type
Row / Townhouse
Community
Evanston
Beds
4
Heating
Natural Gas
Full Baths
3
Cooling
Data Unavailable
Half Baths
1
Parking Space(s)
2
Year Built
2024
Property Taxes
$956
Price / Sqft
$426
Land Use
M-G
Style
Two Storey
Sold Property Trends in Evanston
Description
Collapse
Interior Details
Expand
Flooring
Carpet, Vinyl Plank
Heating
See Home Description
Basement details
Finished, Suite
Basement features
Full
Appliances included
Dishwasher, Electric Range, Microwave Hood Fan, Refrigerator
Exterior Details
Expand
Exterior
Vinyl Siding, Wood Siding
Number of finished levels
2
Construction type
Wood Frame
Roof type
Asphalt Shingles
Foundation type
Concrete
More Information
Expand
Property
Community features
Park, Playground, Schools Nearby, Shopping Nearby, Sidewalks, Street Lights
Multi-unit property?
Data Unavailable
HOA fee includes
See Home Description
Condo Details
Condo type
Unsure
Condo fee
$245 / month
Condo fee includes
Parking, Landscape & Snow Removal
Animal Policy
No pets
Parking
Parking space included
Yes
Total parking
2
Parking features
No Garage
This REALTOR.ca listing content is owned and licensed by REALTOR® members of The Canadian Real Estate Association.
