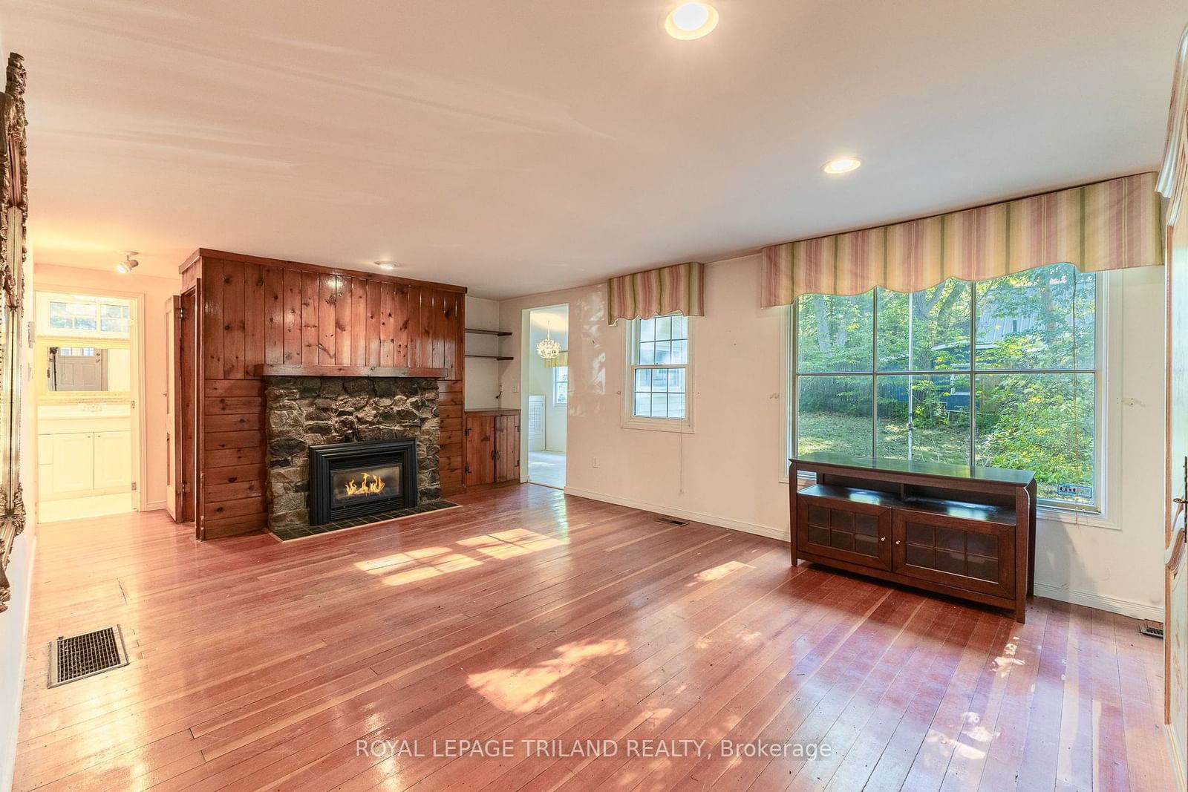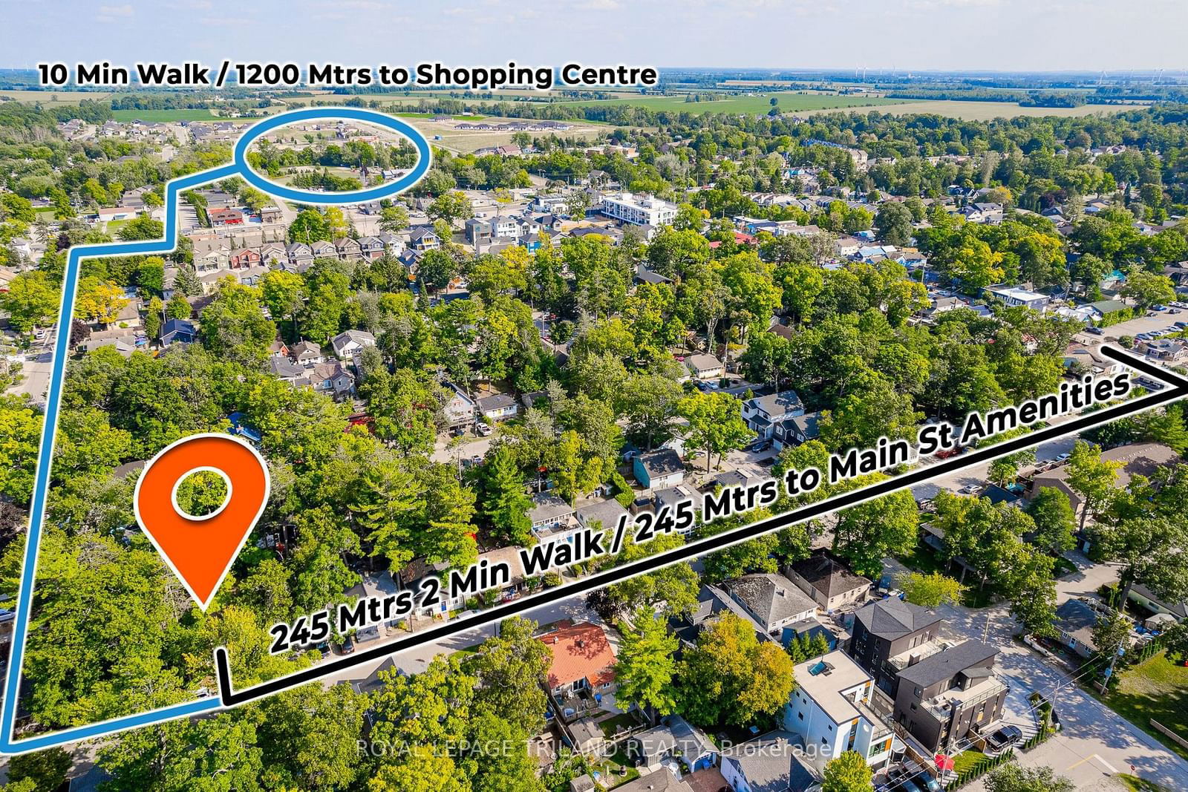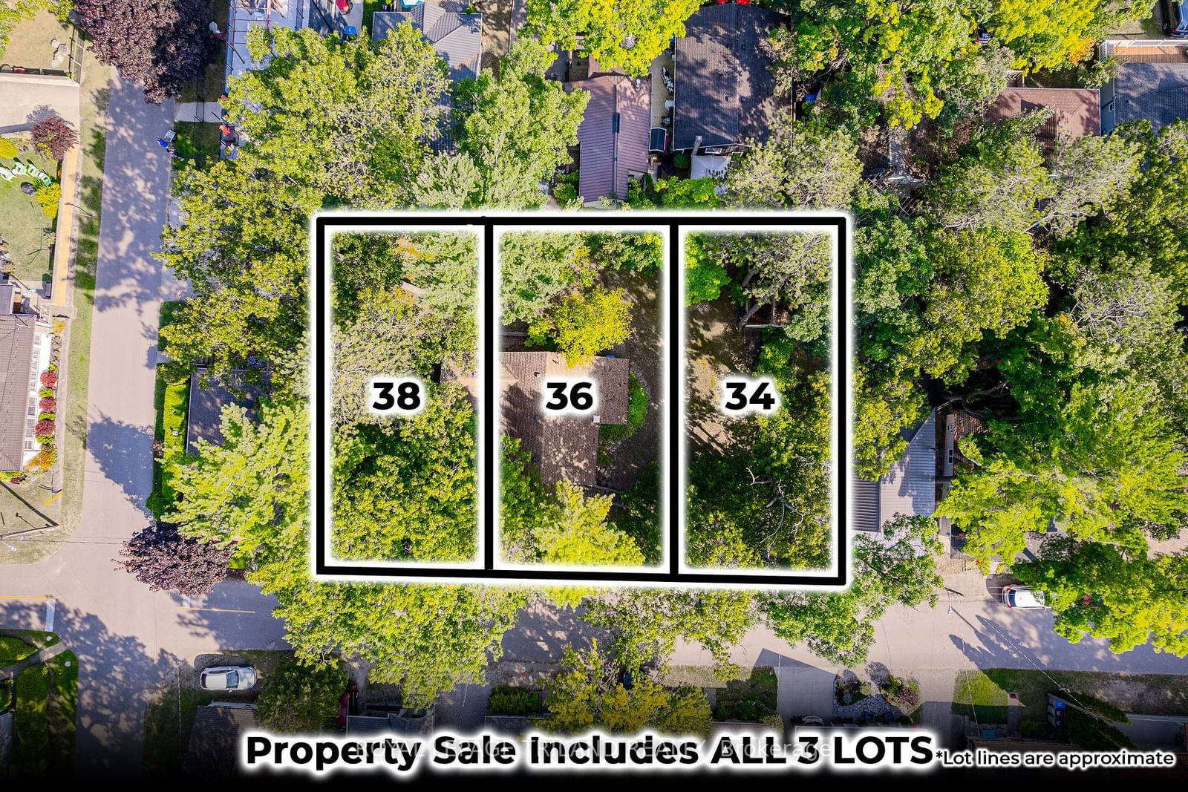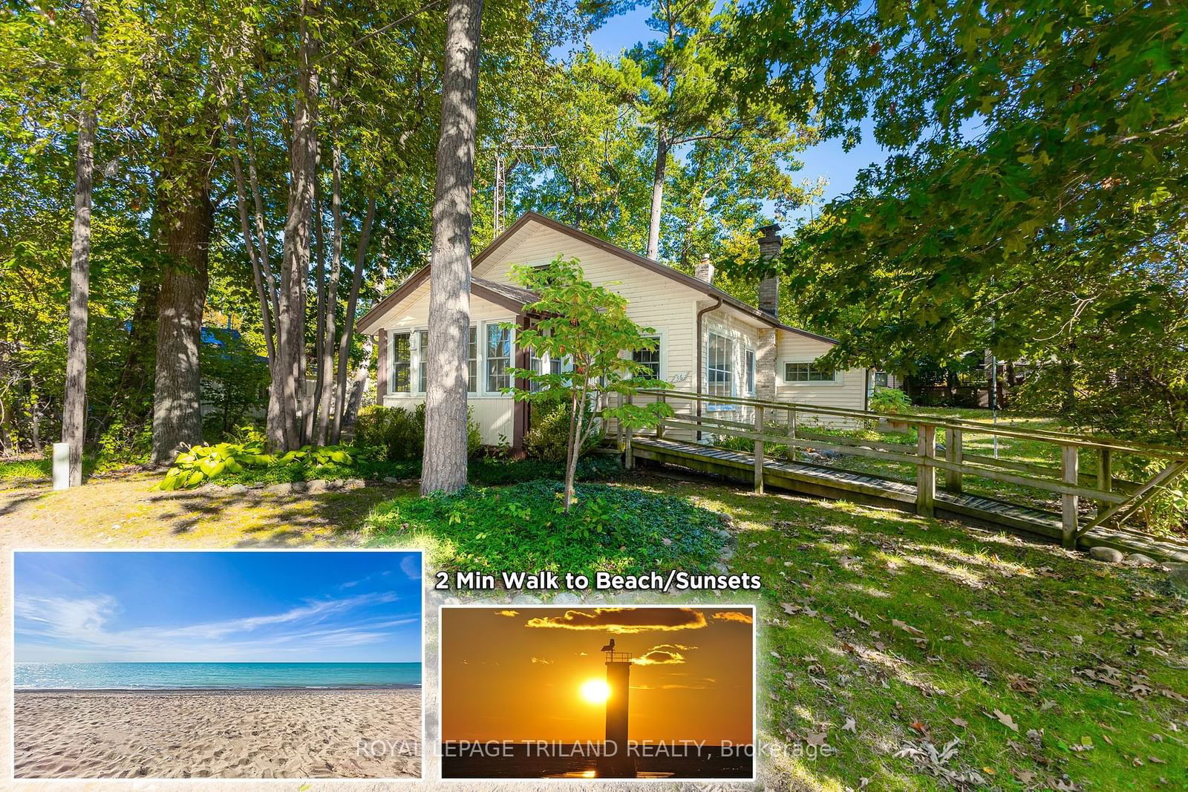36 Woodward Avenue, Lambton Shores, ON N0M1T0
Beds
3
Baths
1
Sqft
1500
This home sold for $***,*** in October 2024
Transaction History




Key Details
Date Listed
October 2024
Date Sold
October 2024
Days on Market
16
List Price
$***,***
Sale Price
$***,***
Sold / List Ratio
**%
Property Overview
Home Type
Detached
Building Type
House
Lot Size
9600 Sqft
Community
None
Beds
3
Heating
Data Unavailable
Full Baths
1
Cooling
Air Conditioning (Central)
Parking Space(s)
8
Year Built
1973
Property Taxes
$3,821
Price / Sqft
$577
Style
Bungalow
Sold Property Trends in Lambton Shores
Description
Collapse
Interior Details
Expand
Flooring
See Home Description
Heating
See Home Description
Cooling
Air Conditioning (Central)
Basement details
None
Basement features
Full
Exterior Details
Expand
Exterior
Vinyl Siding
Number of finished levels
1
Construction type
See Home Description
Roof type
Other
Foundation type
See Home Description
More Information
Expand
Property
Community features
Lake, Park, Schools Nearby
Multi-unit property?
Data Unavailable
HOA fee includes
See Home Description
Parking
Parking space included
Yes
Total parking
8
Parking features
No Garage
This REALTOR.ca listing content is owned and licensed by REALTOR® members of The Canadian Real Estate Association.



