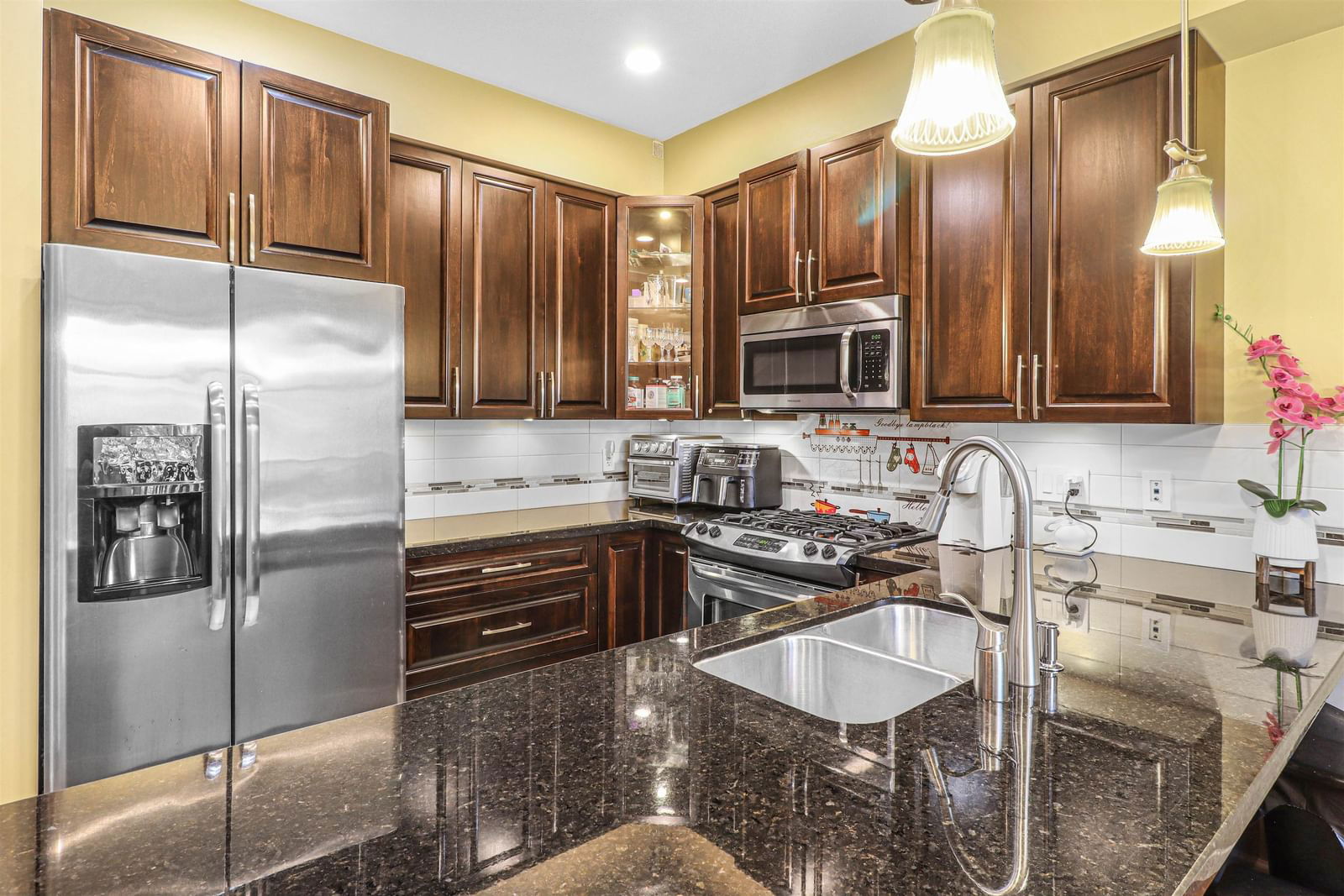#53 20738 84 Avenue, Langley, BC V2Y0J6
Beds
4
Baths
3.5
Sqft
1735
Community
Willoughby Heights
Last sold for $***,*** in November 2024
Transaction History
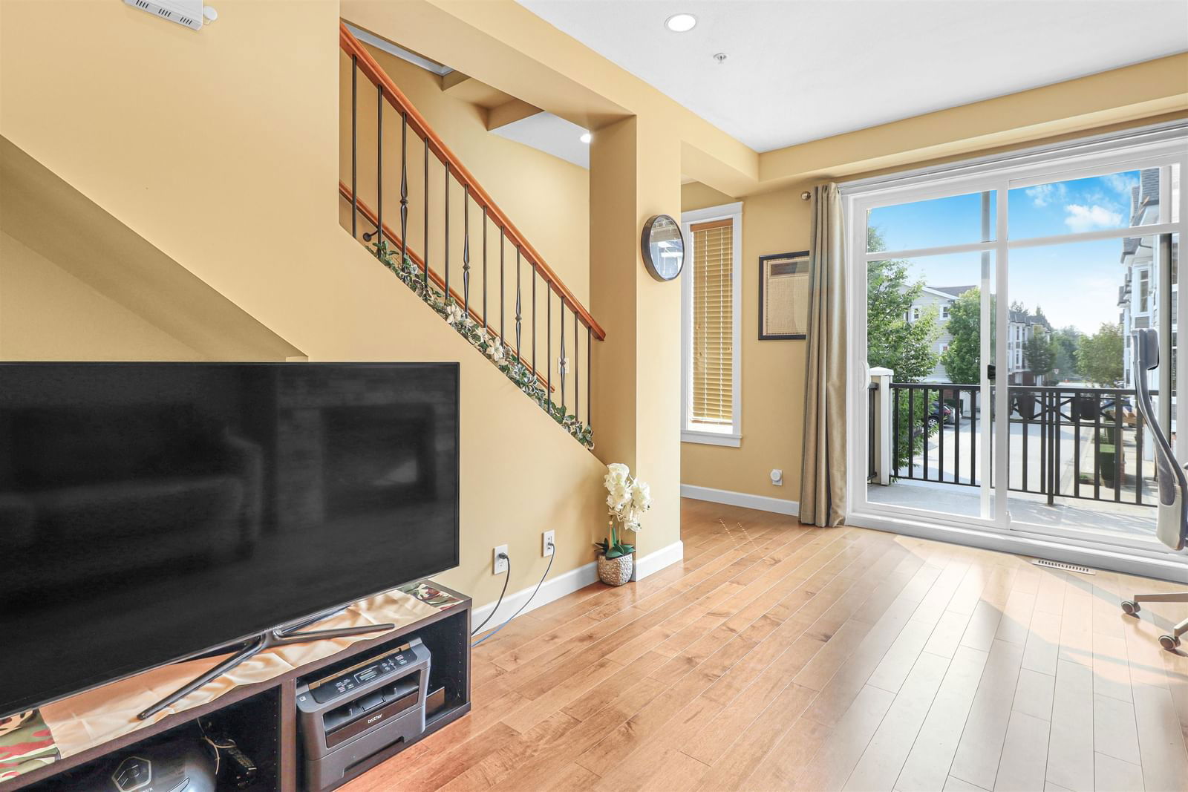
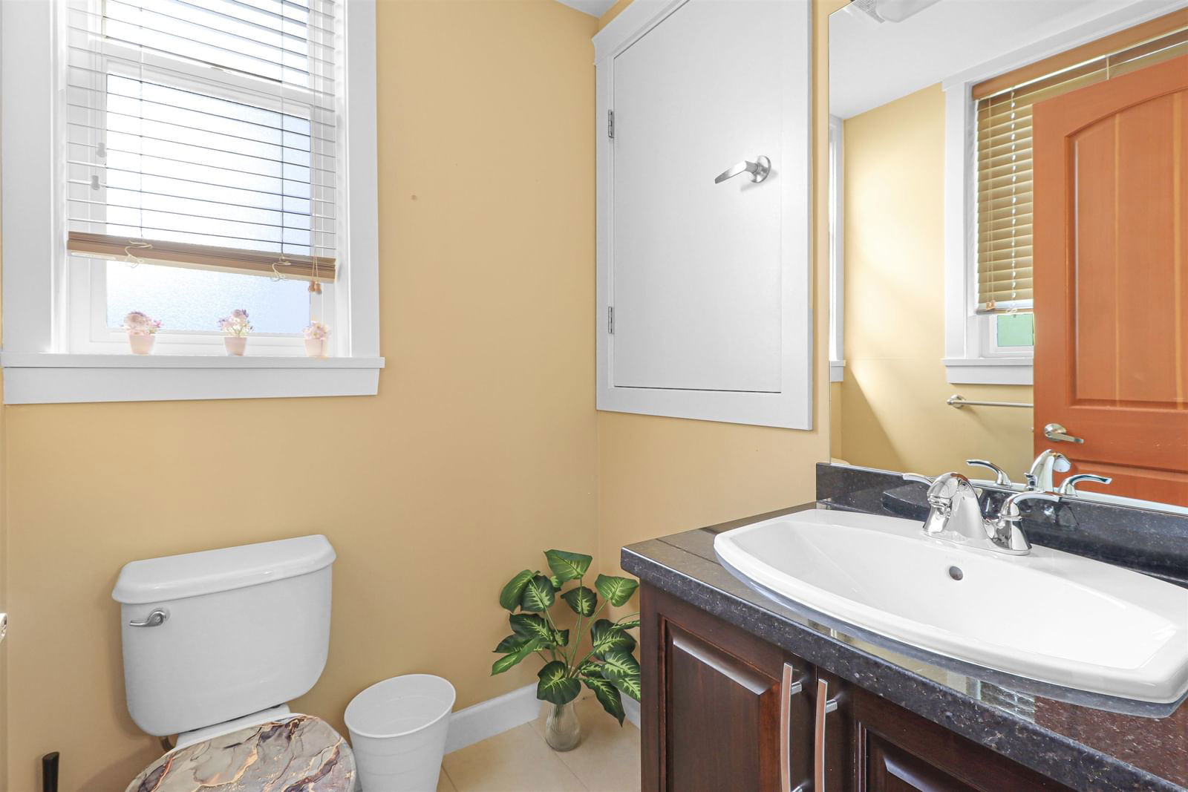
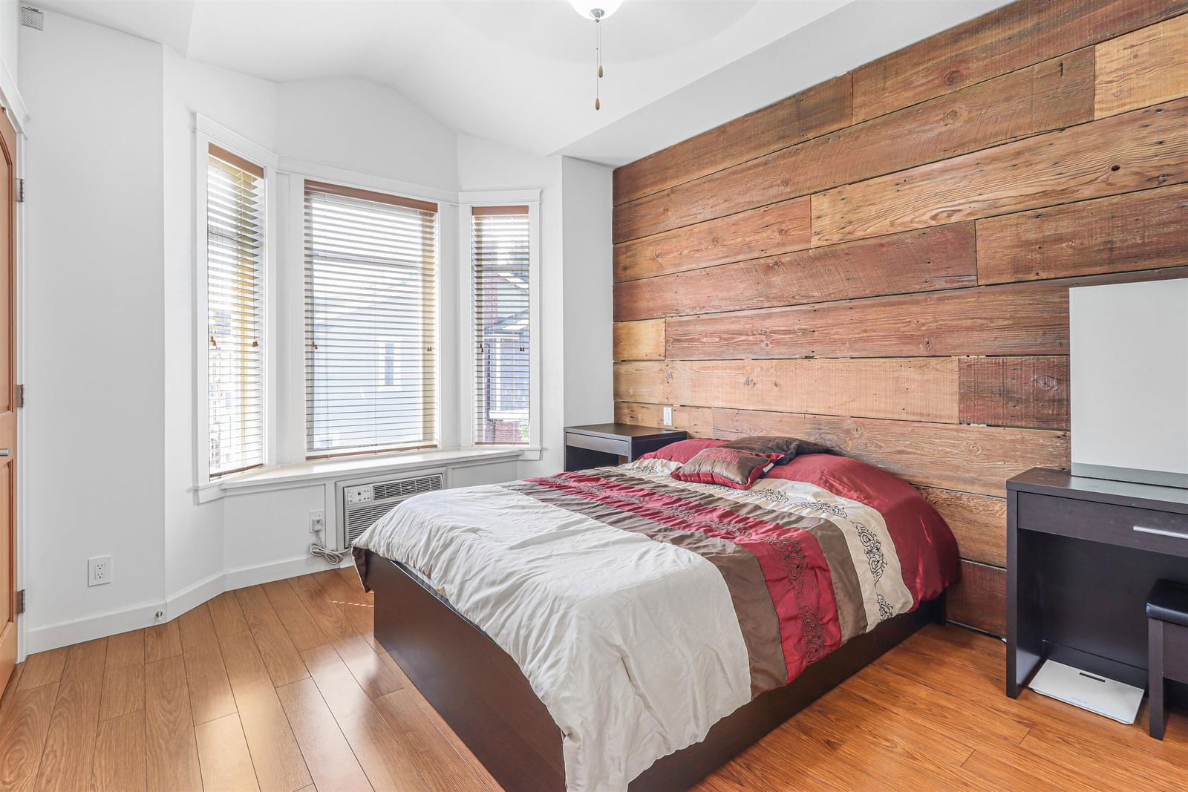
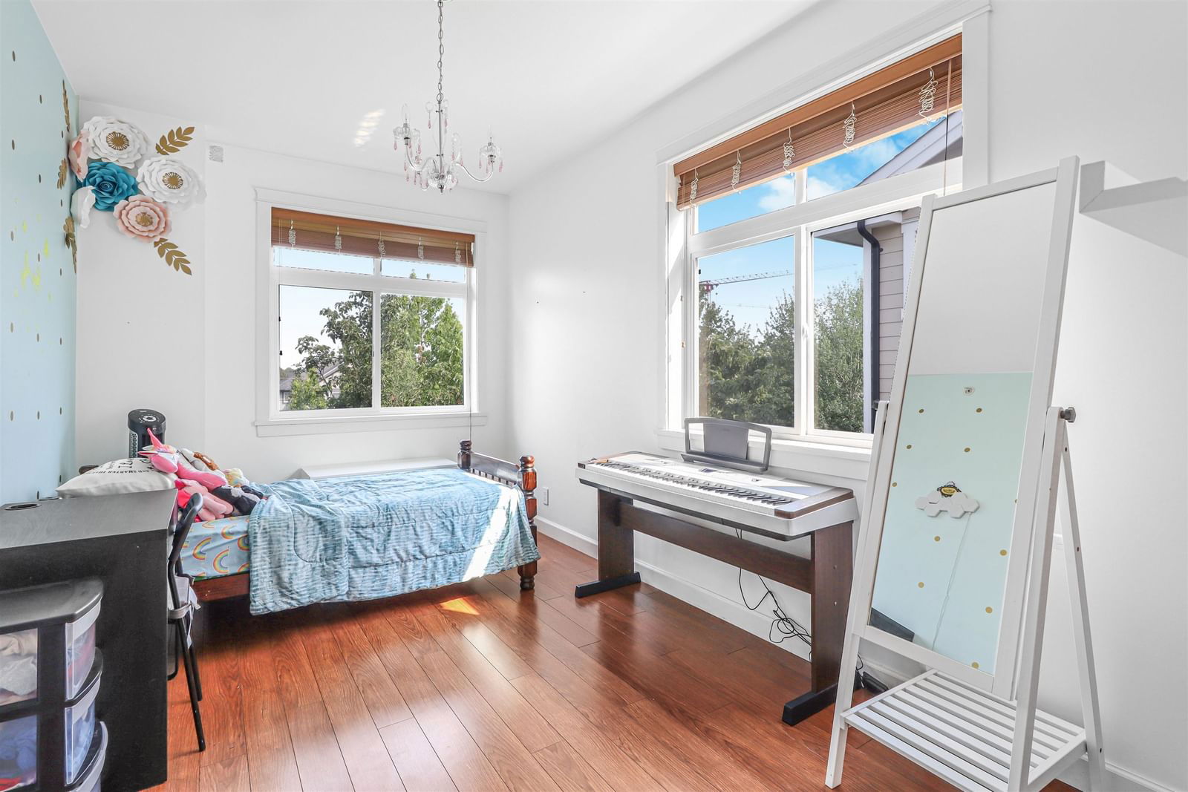
Key Details
Date Listed
November 2024
Date Sold
November 2024
Days on Market
15
List Price
$***,***
Sale Price
$***,***
Sold / List Ratio
**%
Property Overview
Home Type
Row / Townhouse
Community
Willoughby Heights
Beds
4
Heating
Data Unavailable
Full Baths
3
Cooling
Data Unavailable
Half Baths
1
Parking Space(s)
2
Year Built
2012
Property Taxes
$4,338
Price / Sqft
$486
Land Use
CD-78
Style
Three Storey
Sold Property Trends in Willoughby Heights
Description
Collapse
Interior Details
Expand
Flooring
See Home Description
Heating
See Home Description
Number of fireplaces
1
Basement details
None
Basement features
None
Exterior Details
Expand
Exterior
Stucco
Exterior features
Frame - Wood
Construction type
See Home Description
Roof type
Asphalt Shingles
Foundation type
Concrete
More Information
Expand
Property
Community features
Shopping Nearby
Multi-unit property?
Data Unavailable
HOA fee includes
See Home Description
Strata Details
Strata type
Unsure
Strata fee
$371 / month
Strata fee includes
See Home Description
Animal Policy
No pets
Parking
Parking space included
Yes
Total parking
2
Parking features
No Garage
This REALTOR.ca listing content is owned and licensed by REALTOR® members of The Canadian Real Estate Association.
