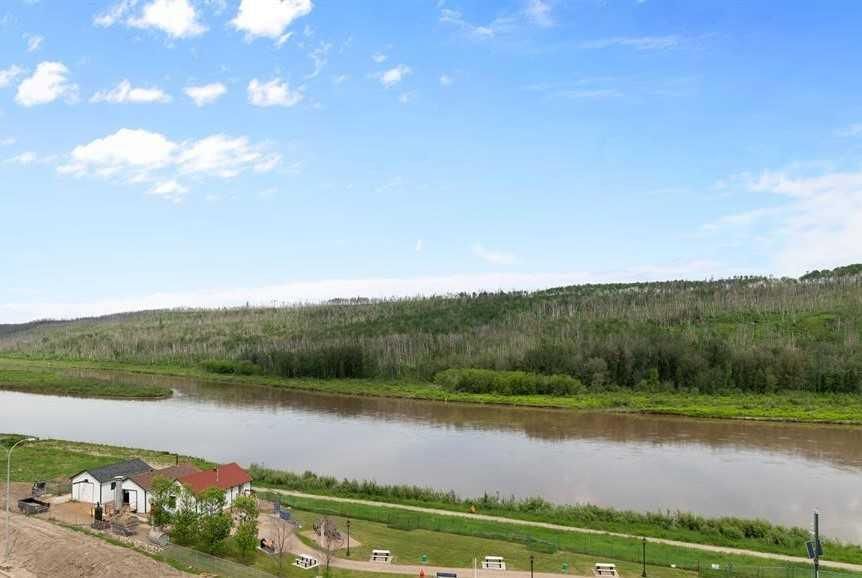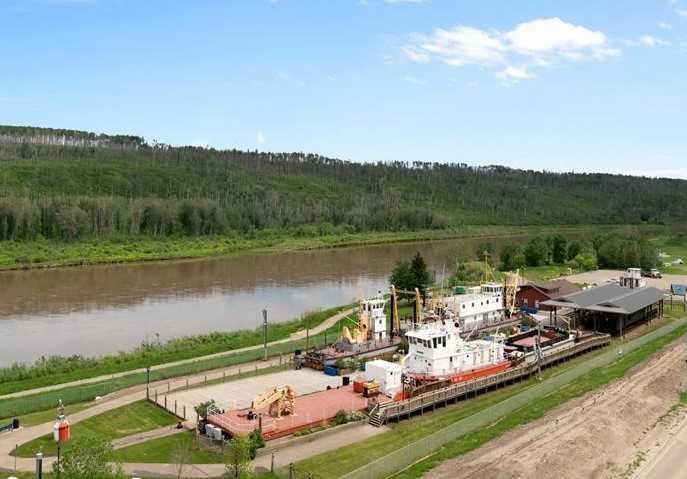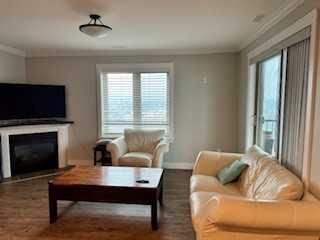#719 8535 CLEARWATER Drive, Fort McMurray, AB T9H0B7
Beds
2
Baths
2
Sqft
1011
Community
Downtown
This home sold for $***,*** in November 2024
Transaction History



Key Details
Date Listed
September 2024
Date Sold
November 2024
Days on Market
57
List Price
$***,***
Sale Price
$***,***
Sold / List Ratio
***%
Property Overview
Home Type
Apartment
Building Type
High Rise Apartment
Community
Downtown
Beds
2
Heating
Data Unavailable
Full Baths
2
Cooling
Air Conditioning (Central)
Parking Space(s)
2
Year Built
2010
Property Taxes
$581
Price / Sqft
$173
Land Use
PRA1
Sold Property Trends in Downtown
Description
Collapse
Interior Details
Expand
Flooring
Laminate Flooring
Heating
Baseboard
Cooling
Air Conditioning (Central)
Number of fireplaces
1
Basement details
None
Basement features
None
Exterior Details
Expand
Exterior
See Home Description
Construction type
Concrete
Roof type
EPDM Membrane
Foundation type
See Home Description
More Information
Expand
Property
Community features
Shopping Nearby, Sidewalks
Multi-unit property?
Data Unavailable
HOA fee includes
See Home Description
Condo Details
Condo type
Unsure
Condo fee
$750 / month
Condo fee includes
Landscape & Snow Removal
Animal Policy
No pets
Parking
Parking space included
Yes
Total parking
2
Parking features
No Garage
This REALTOR.ca listing content is owned and licensed by REALTOR® members of The Canadian Real Estate Association.



