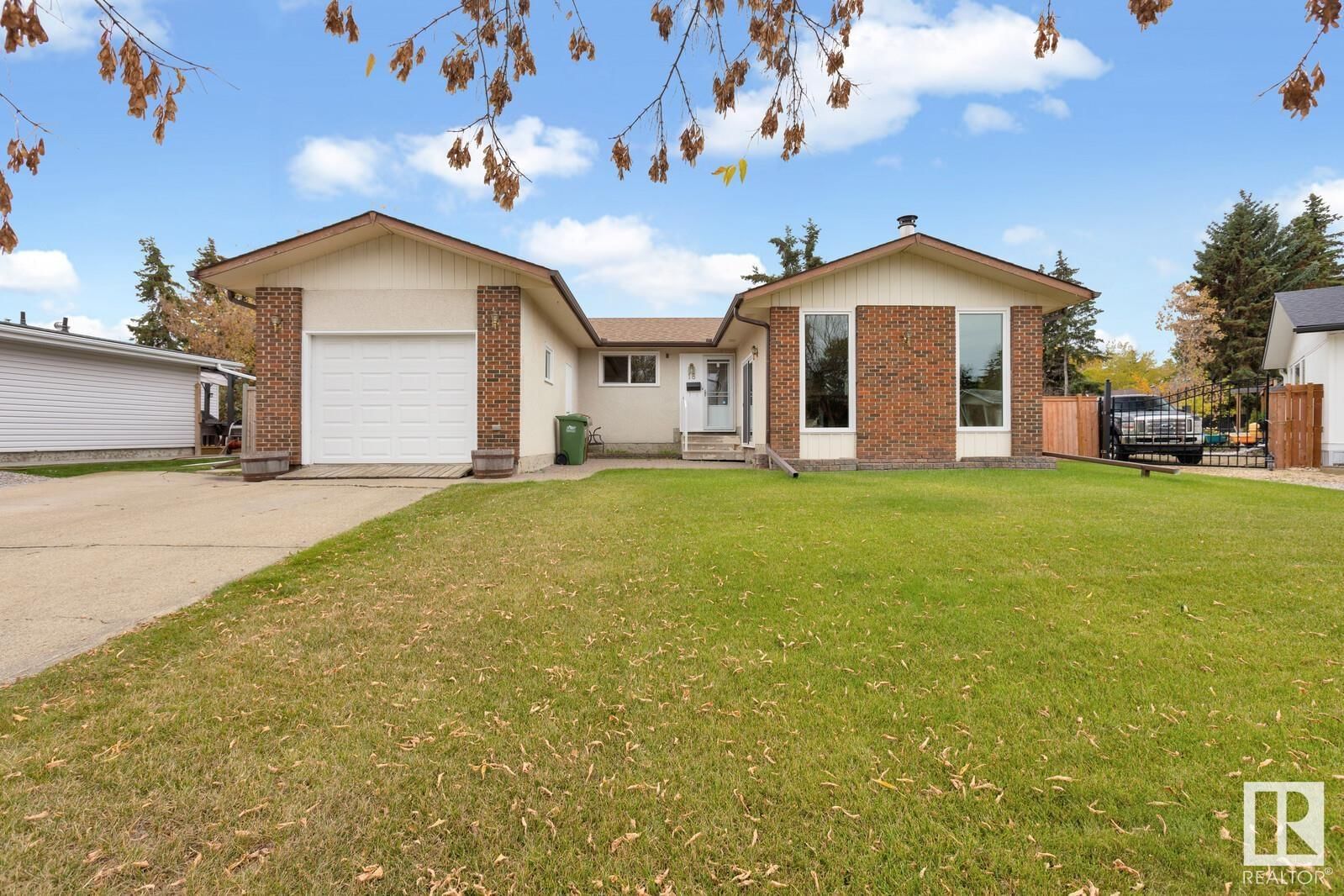18 ALCOTT Crescent, St. Albert, AB T8N2H8
Beds
3
Baths
2
Sqft
1363
Community
Akinsdale
This home sold for $***,*** in November 2024
Transaction History
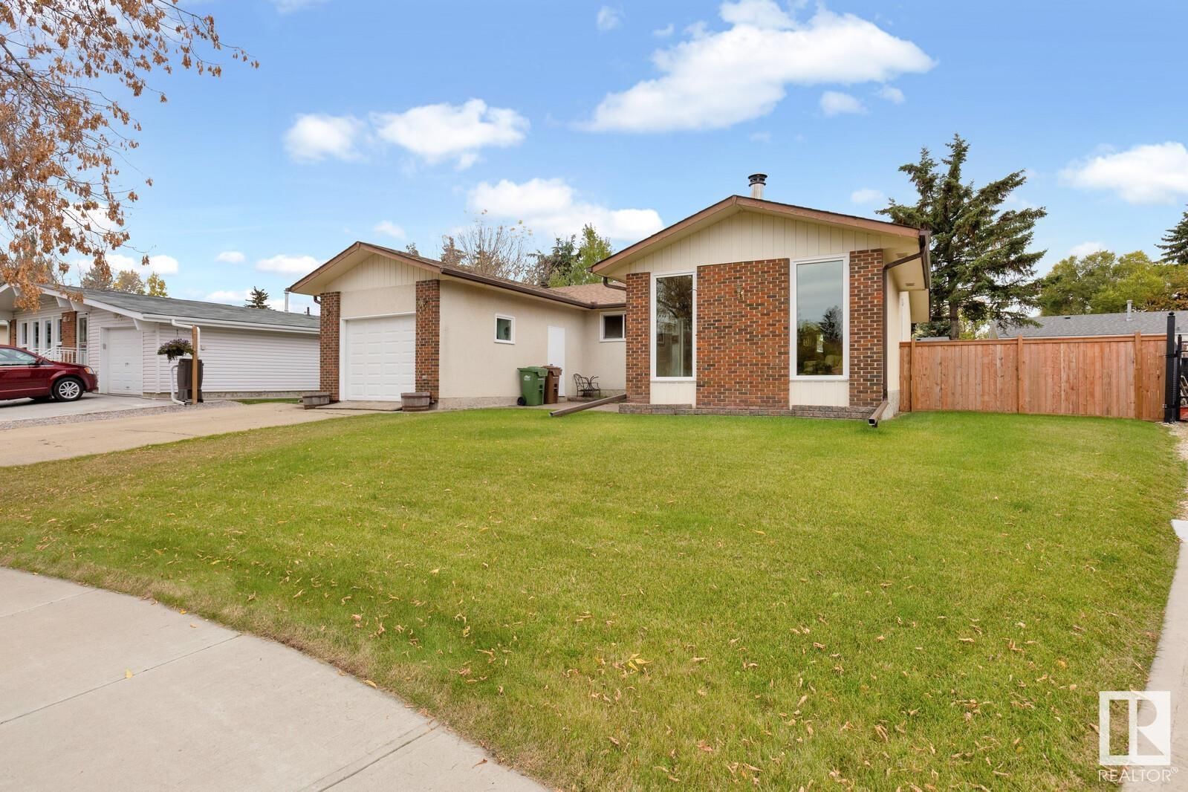
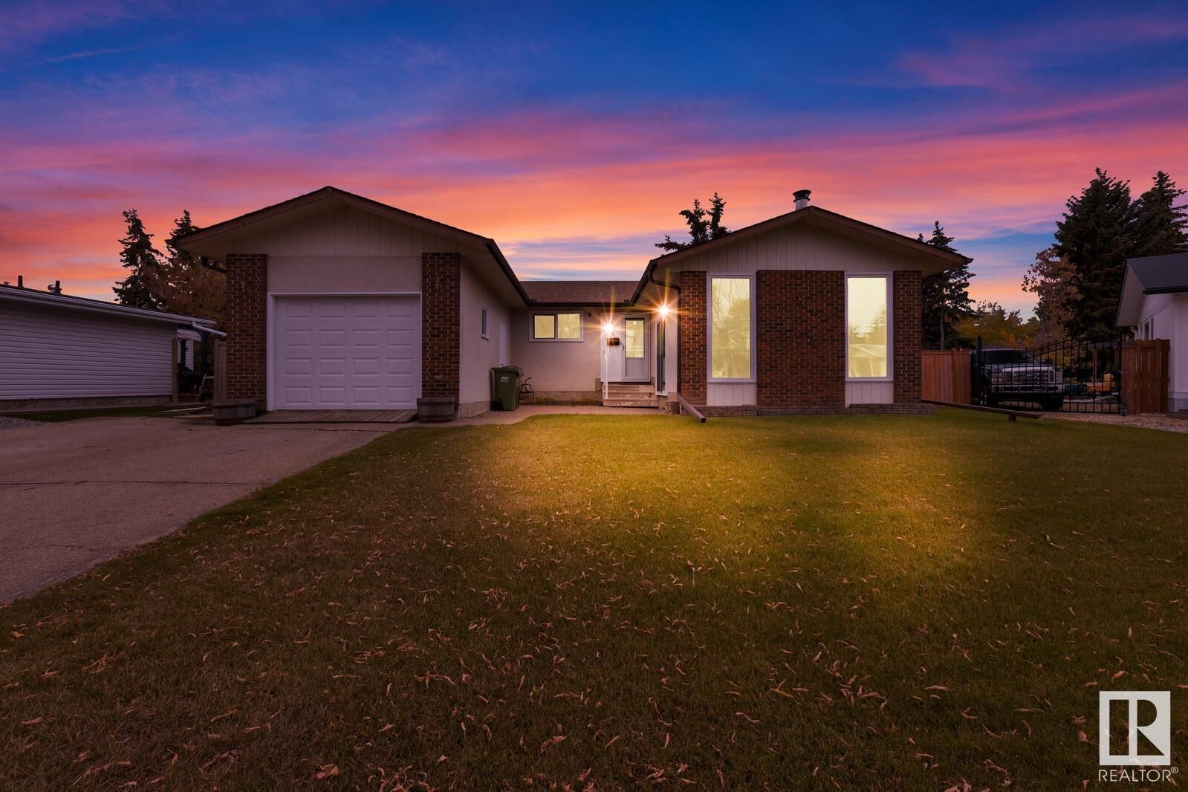
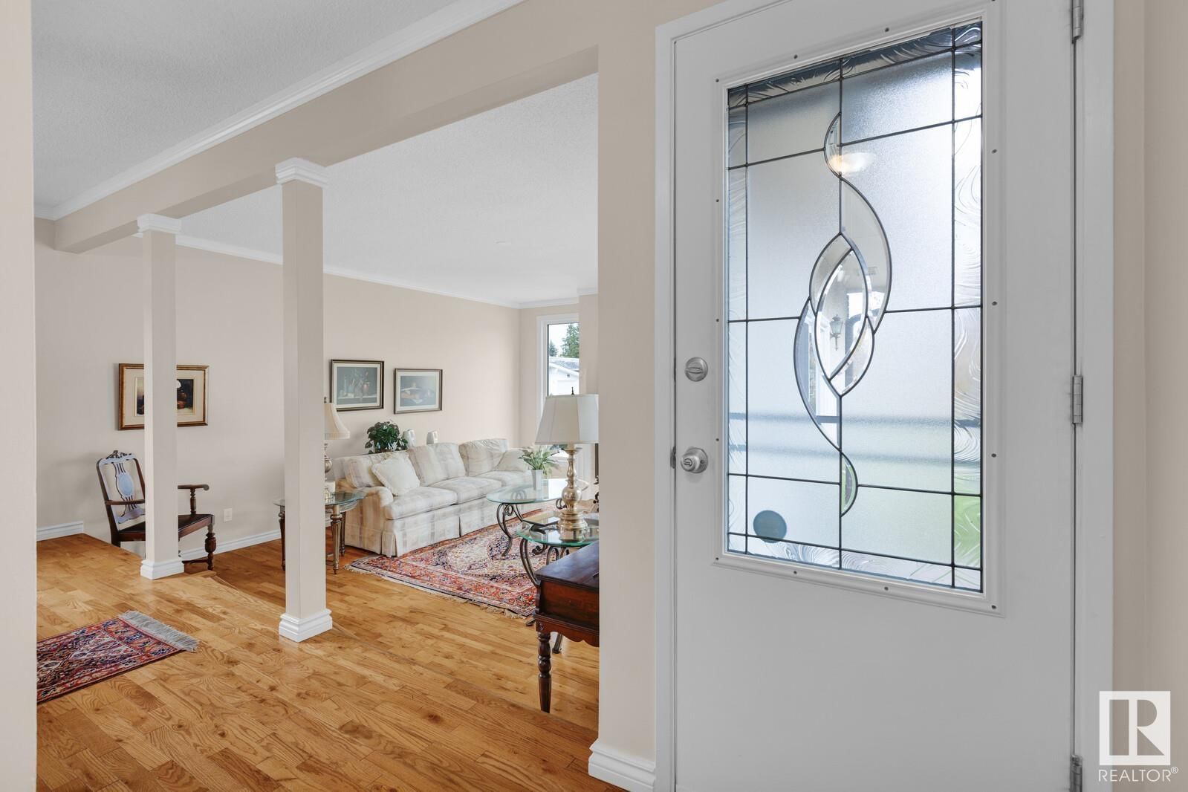
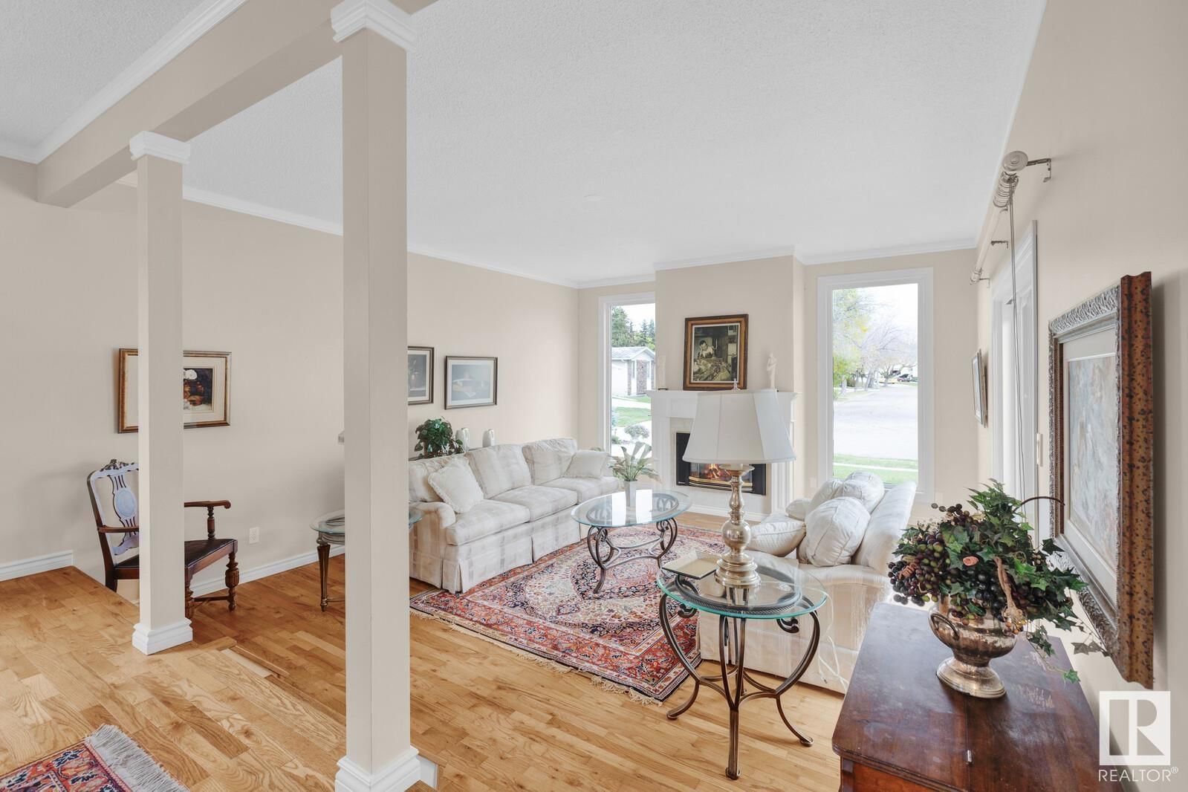
Key Details
Date Listed
October 2024
Date Sold
November 2024
Days on Market
25
List Price
$***,***
Sale Price
$***,***
Sold / List Ratio
**%
Property Overview
Home Type
Detached
Building Type
House
Community
Akinsdale
Beds
3
Heating
Data Unavailable
Full Baths
2
Cooling
Data Unavailable
Year Built
1974
Property Taxes
$4,152
Price / Sqft
$264
Style
Bungalow
Sold Property Trends in Akinsdale
Description
Collapse
Interior Details
Expand
Heating
See Home Description
Basement features
See Home Description
Appliances included
Dryer, Refrigerator, Dishwasher, Window Coverings
Exterior Details
Expand
Number of finished levels
1
Construction type
Wood Frame
Roof type
See Home Description
More Information
Expand
Property
Community features
Golf, Playground, Pool
Multi-unit property?
Data Unavailable
HOA fee includes
See Home Description
Parking
Parking space included
Yes
Parking features
Single Garage Attached
Utilities
Water supply
See Home Description
This REALTOR.ca listing content is owned and licensed by REALTOR® members of The Canadian Real Estate Association.
