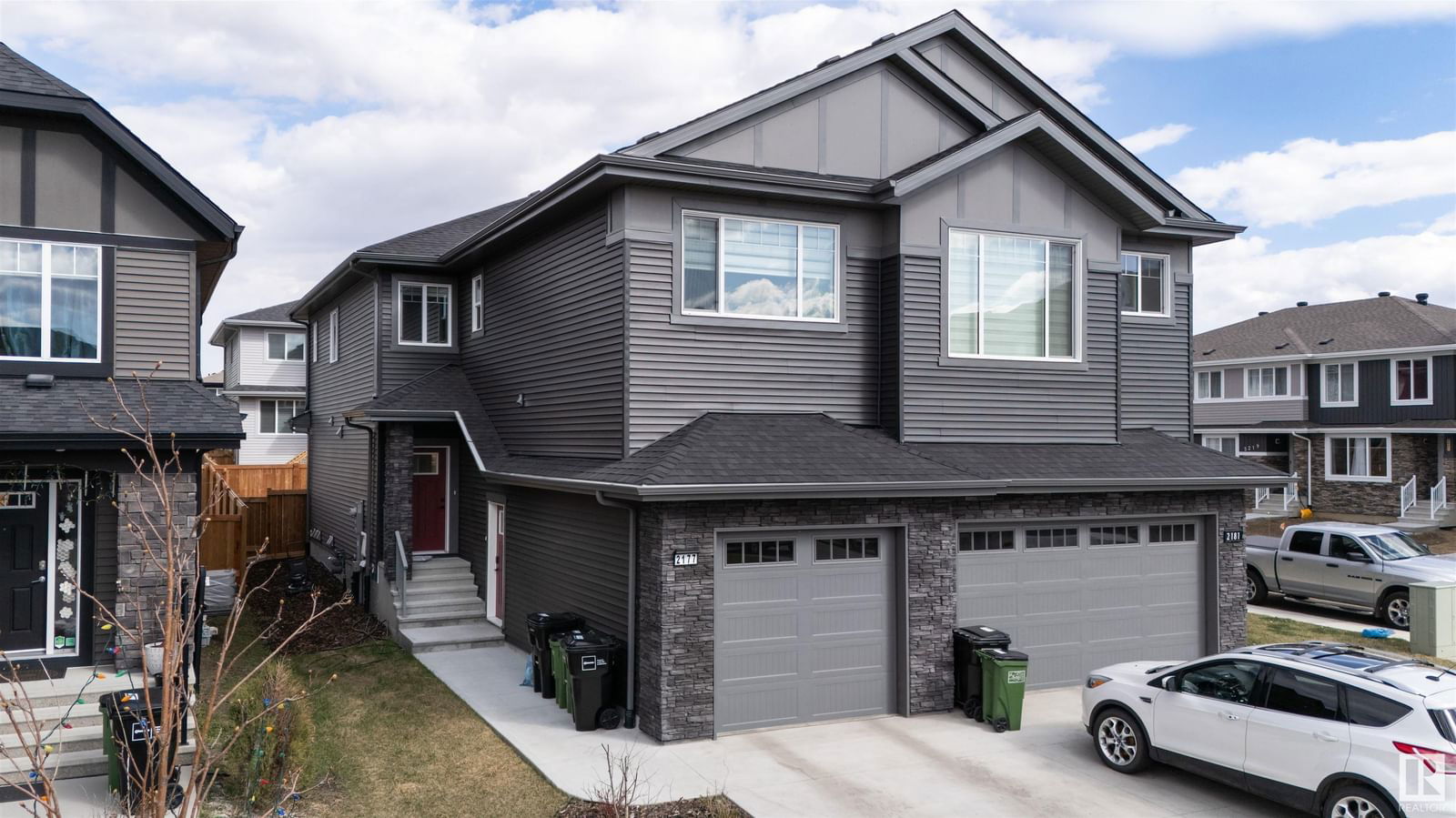2177 52A Street, Edmonton, AB T6X1X5
Beds
5
Baths
3.5
Sqft
1792
Community
Walker
Transaction History
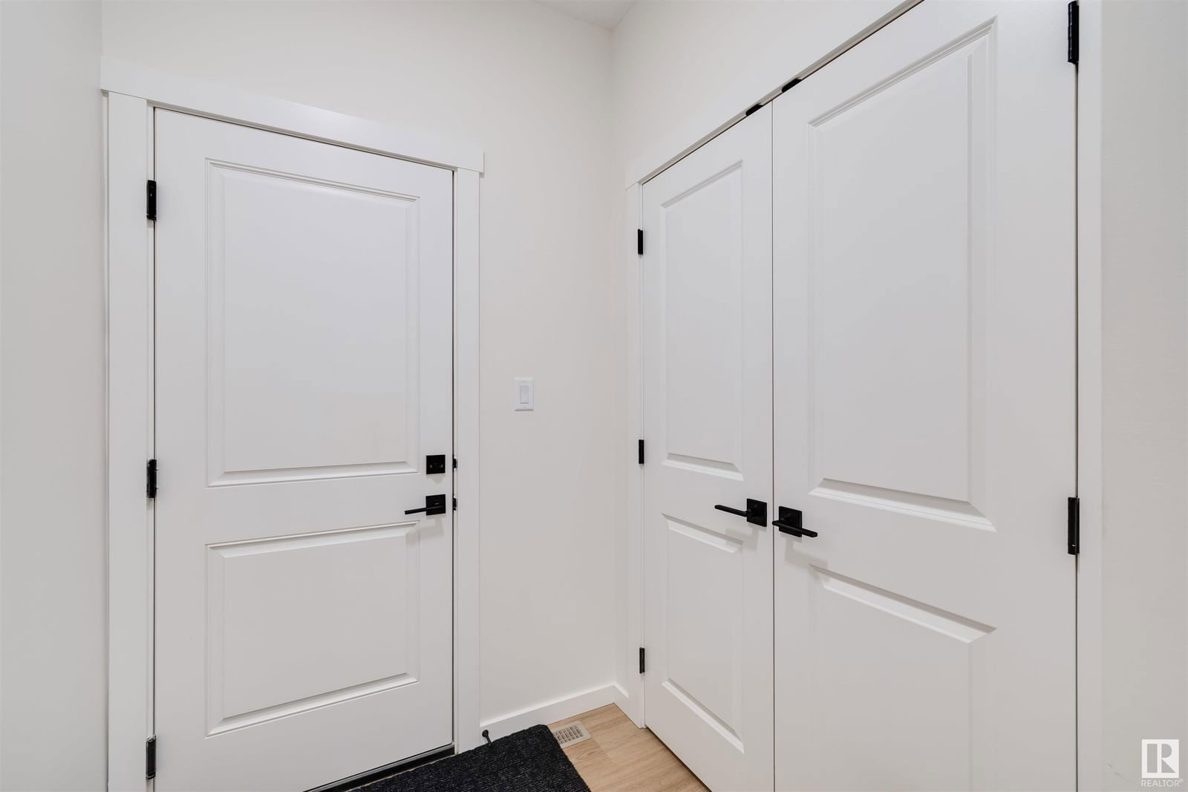
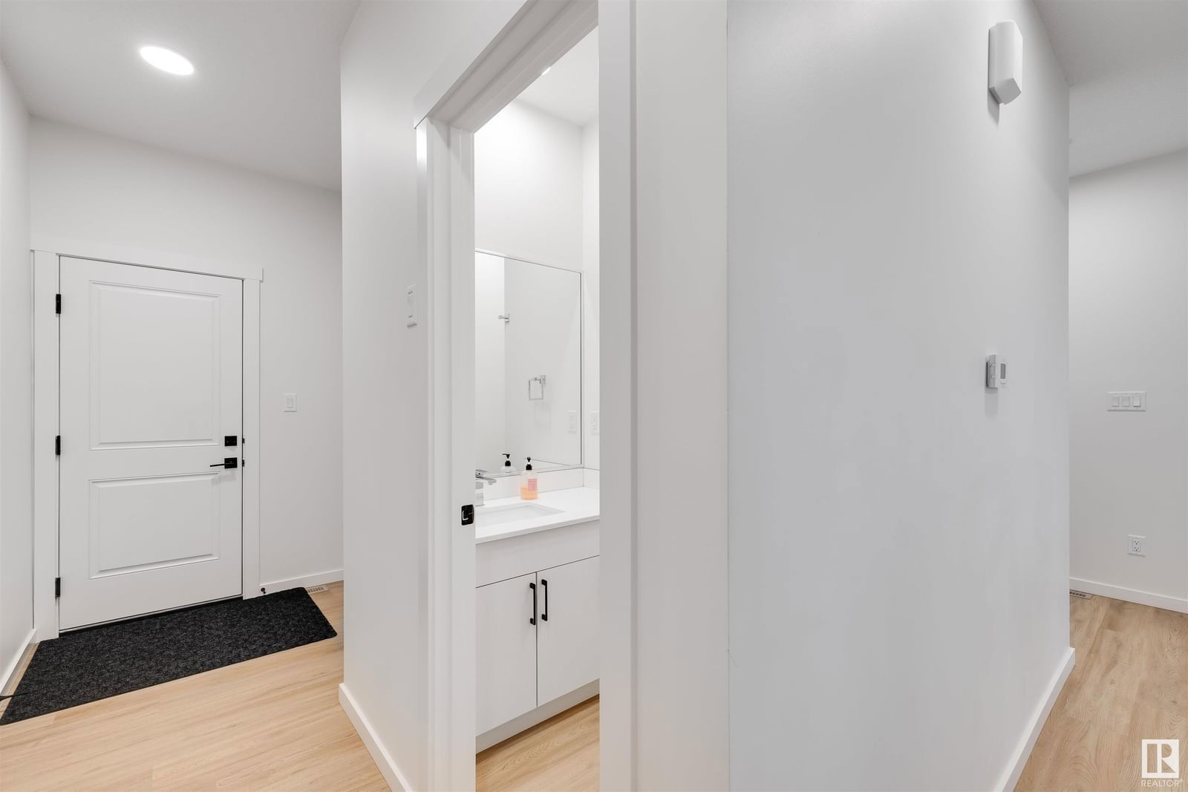
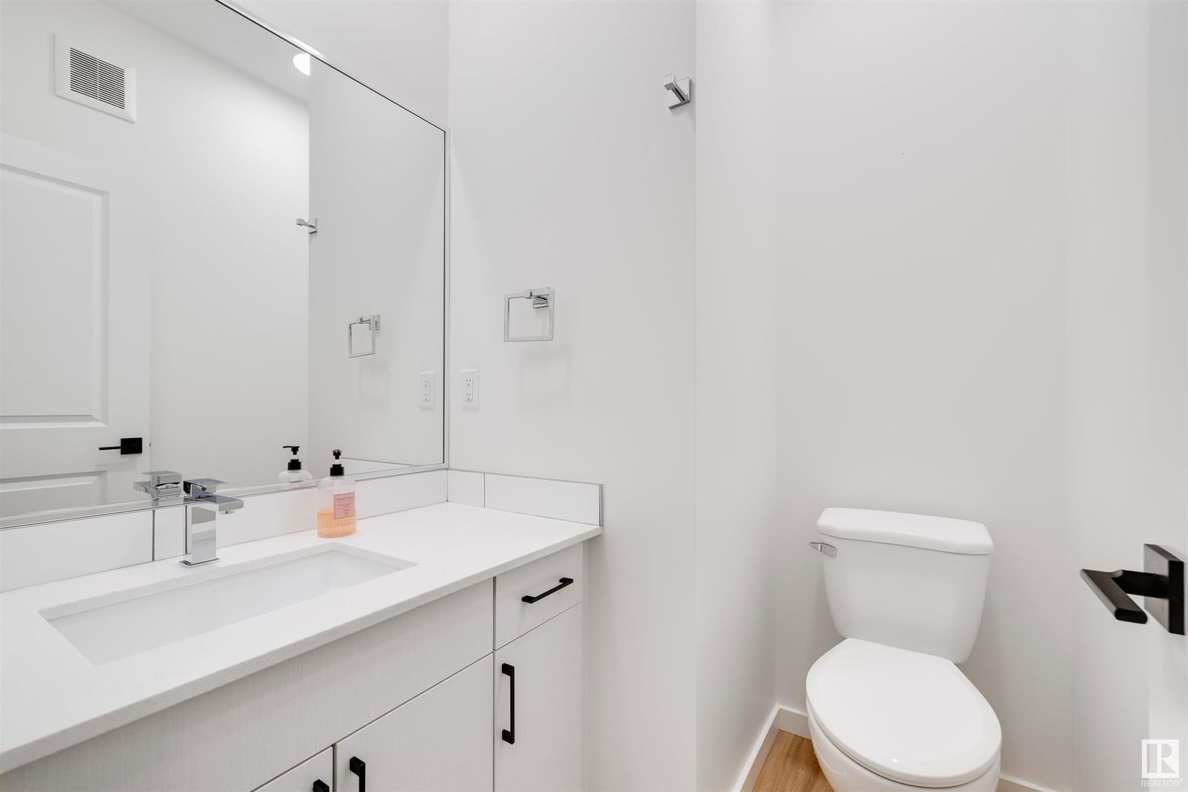
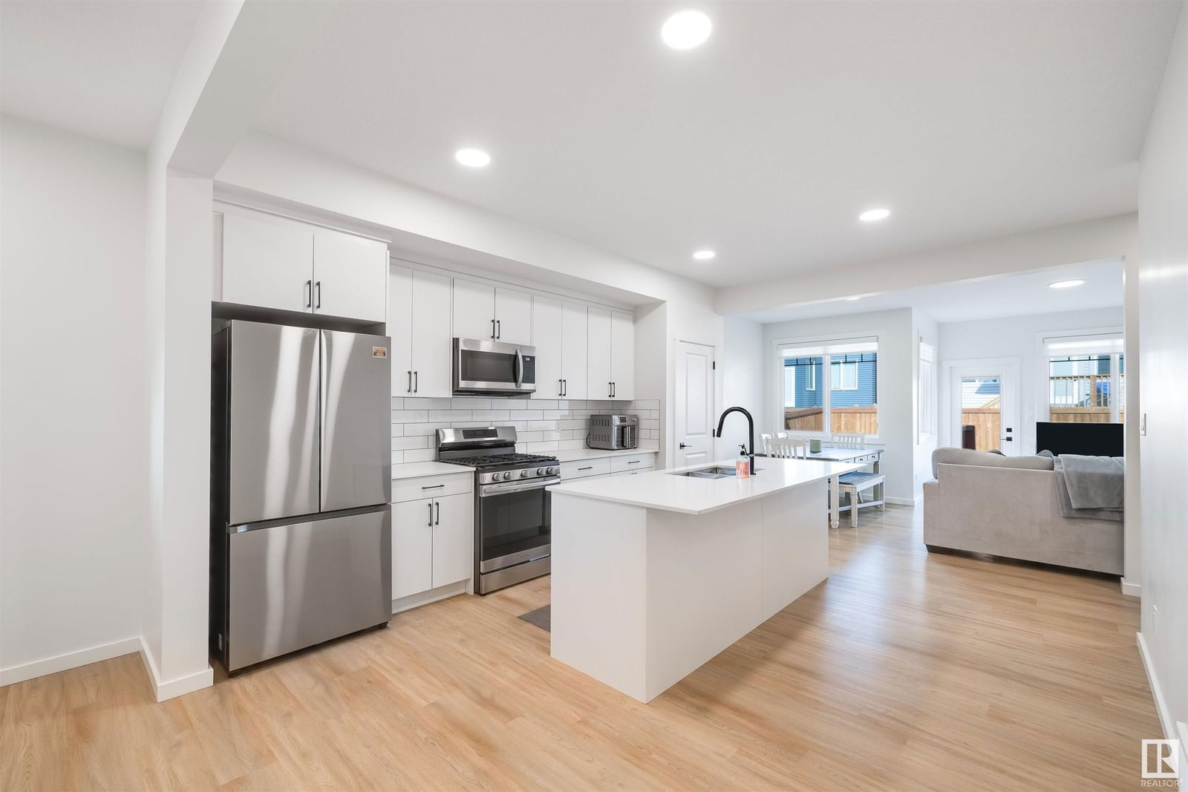
Key Details
Date Listed
November 2024
Date Sold
N/A
List Price
N/A
Sale Price
N/A
Sold / List Ratio
N/A
Property Overview
Home Type
Detached
Building Type
House
Lot Size
2824 Sqft
Community
Walker
Beds
5
Heating
Natural Gas
Full Baths
3
Cooling
Data Unavailable
Half Baths
1
Year Built
2022
Land Use
Zone 53
Style
Two Storey
Sold Property Trends in Walker
Description
Collapse
Interior Details
Expand
Flooring
Carpet, Hardwood
Heating
See Home Description
Basement details
Finished
Basement features
Full
Appliances included
Garage Control(s), Window Coverings
Exterior Details
Expand
Exterior
See Home Description
Number of finished levels
2
Construction type
See Home Description
Roof type
Asphalt Shingles
Foundation type
Concrete
More Information
Expand
Property
Community features
Airport/Runway, Golf, Playground
Multi-unit property?
Data Unavailable
HOA fee includes
See Home Description
Parking
Parking space included
Yes
Parking features
No Garage
This REALTOR.ca listing content is owned and licensed by REALTOR® members of The Canadian Real Estate Association.
