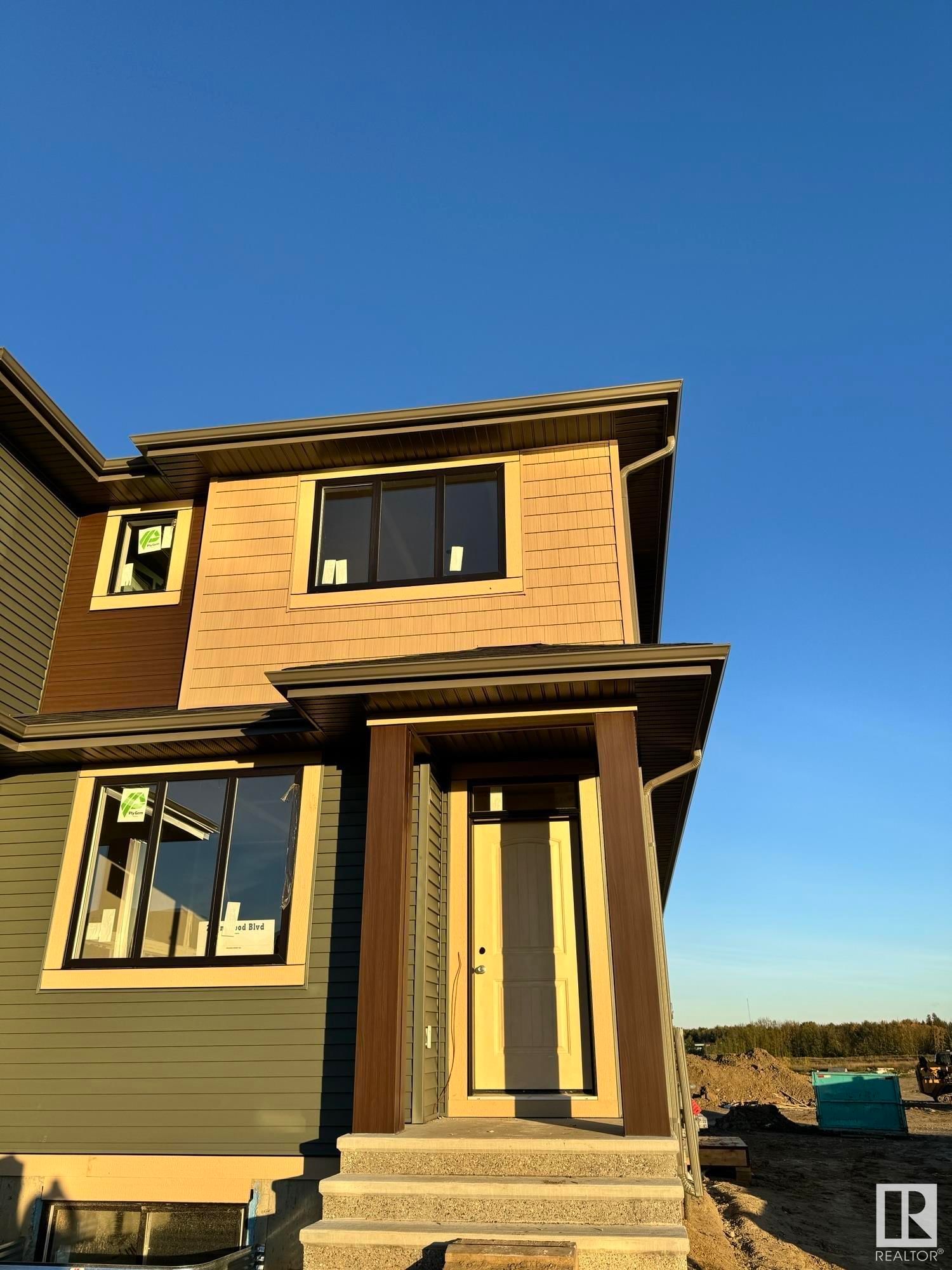2 TONEWOOD Boulevard, Spruce Grove, AB T7X0Z3
Beds
3
Baths
2.5
Sqft
1356
Community
Tonewood
This home sold for $***,*** in November 2024
Transaction History
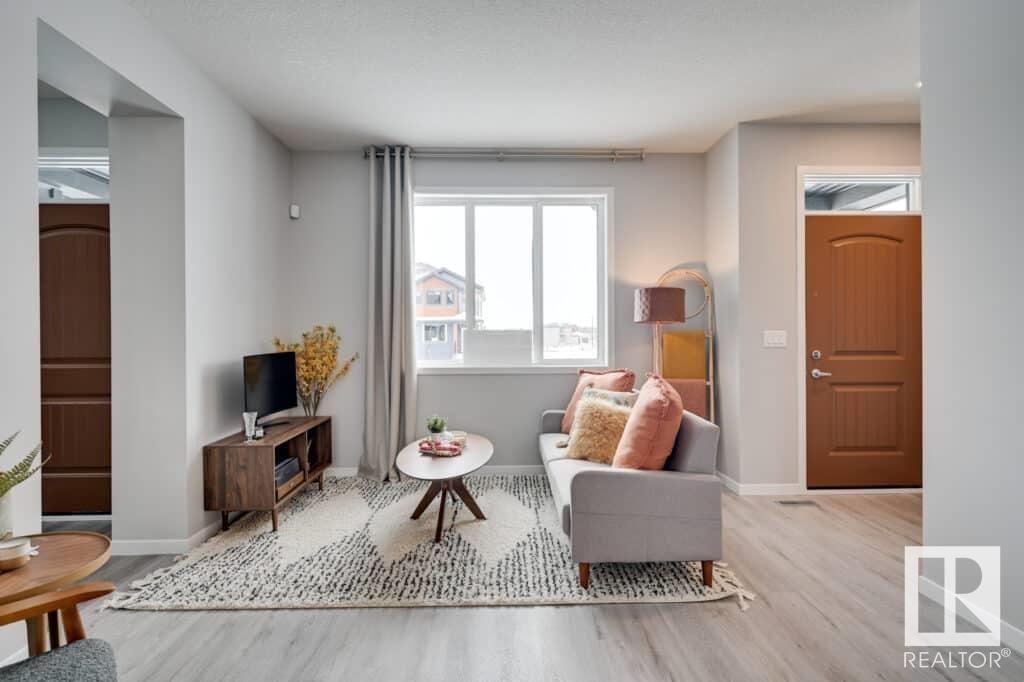
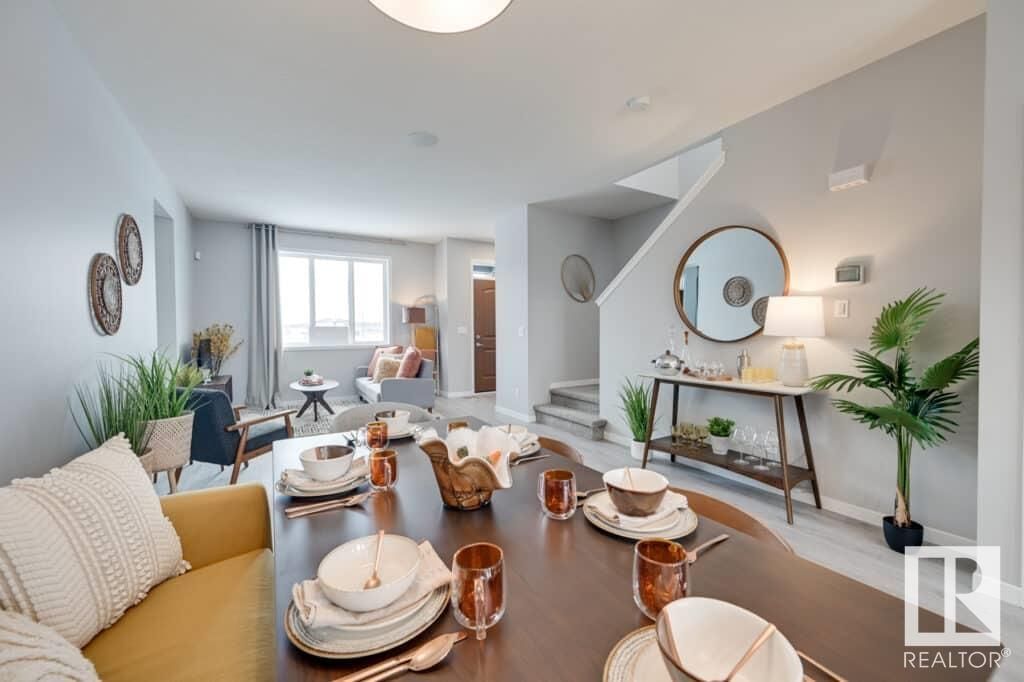
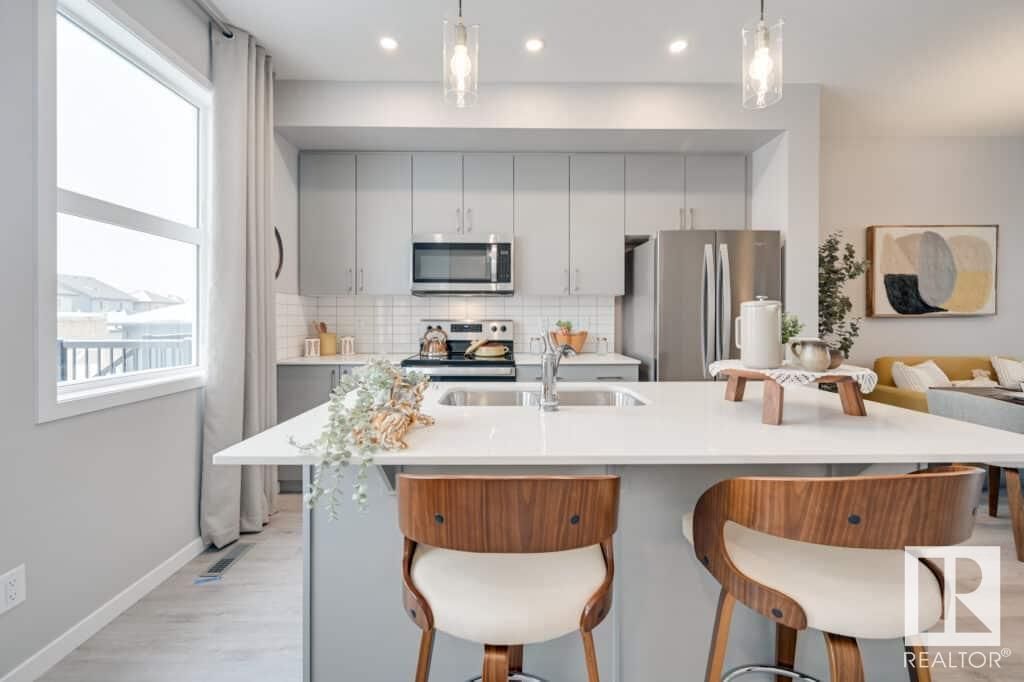
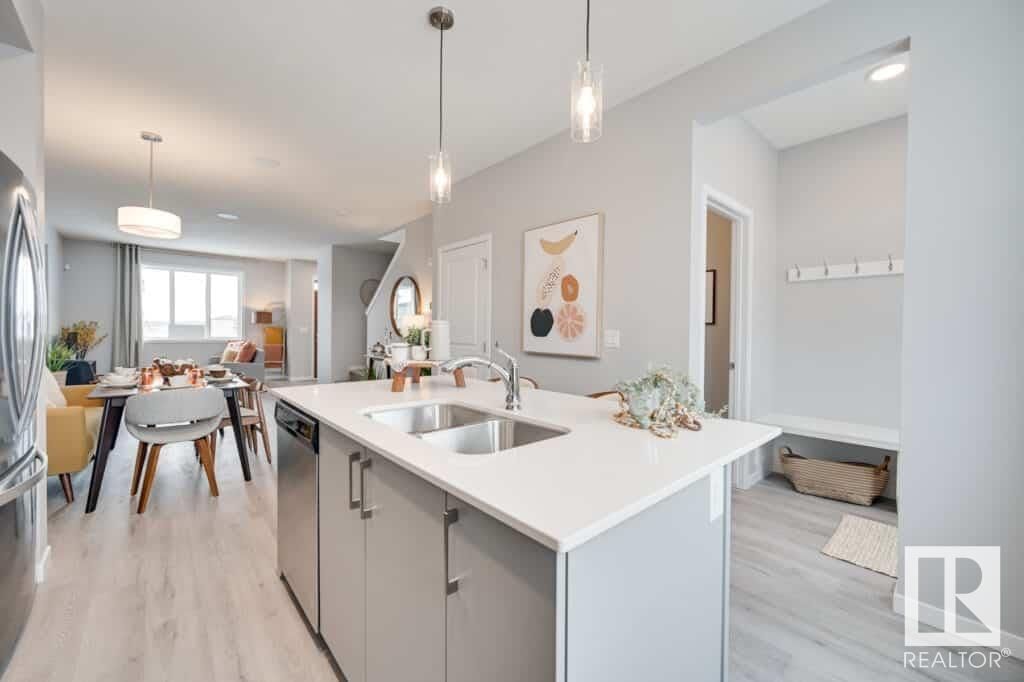
Key Details
Date Listed
October 2024
Date Sold
November 2024
Days on Market
37
List Price
$***,***
Sale Price
$***,***
Sold / List Ratio
**%
Property Overview
Home Type
Row / Townhouse
Building Type
Fourplex
Community
Tonewood
Beds
3
Heating
Data Unavailable
Full Baths
2
Cooling
Data Unavailable
Half Baths
1
Year Built
2024
Property Taxes
$751
Price / Sqft
$303
Style
Two Storey
Sold Property Trends in Tonewood
Description
Collapse
Interior Details
Expand
Heating
See Home Description
Basement features
See Home Description
Appliances included
Microwave Hood Fan, Refrigerator
Exterior Details
Expand
Number of finished levels
2
Construction type
Wood Frame
Roof type
See Home Description
More Information
Expand
Property
Community features
Golf, Park, Playground, Schools Nearby, Shopping Nearby
Multi-unit property?
Data Unavailable
HOA fee includes
See Home Description
Parking
Parking space included
Yes
Parking features
Double Garage Detached
Utilities
Water supply
See Home Description
This REALTOR.ca listing content is owned and licensed by REALTOR® members of The Canadian Real Estate Association.
