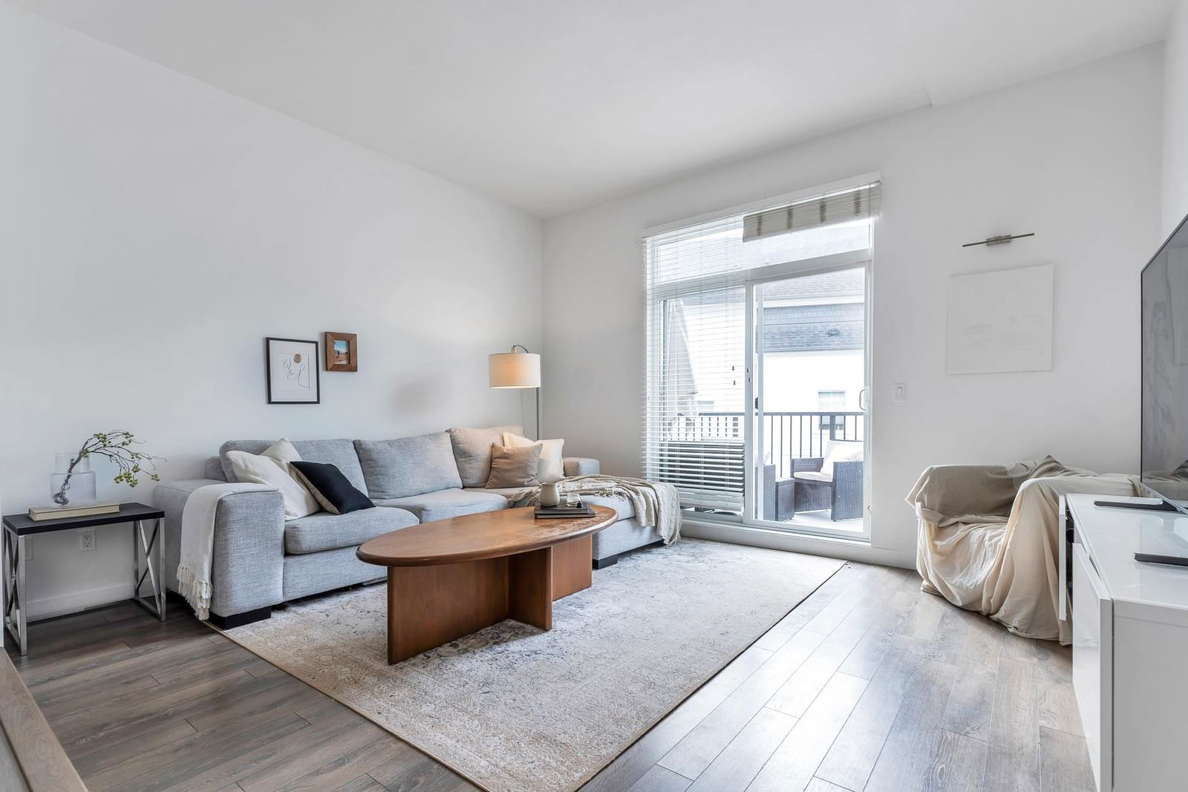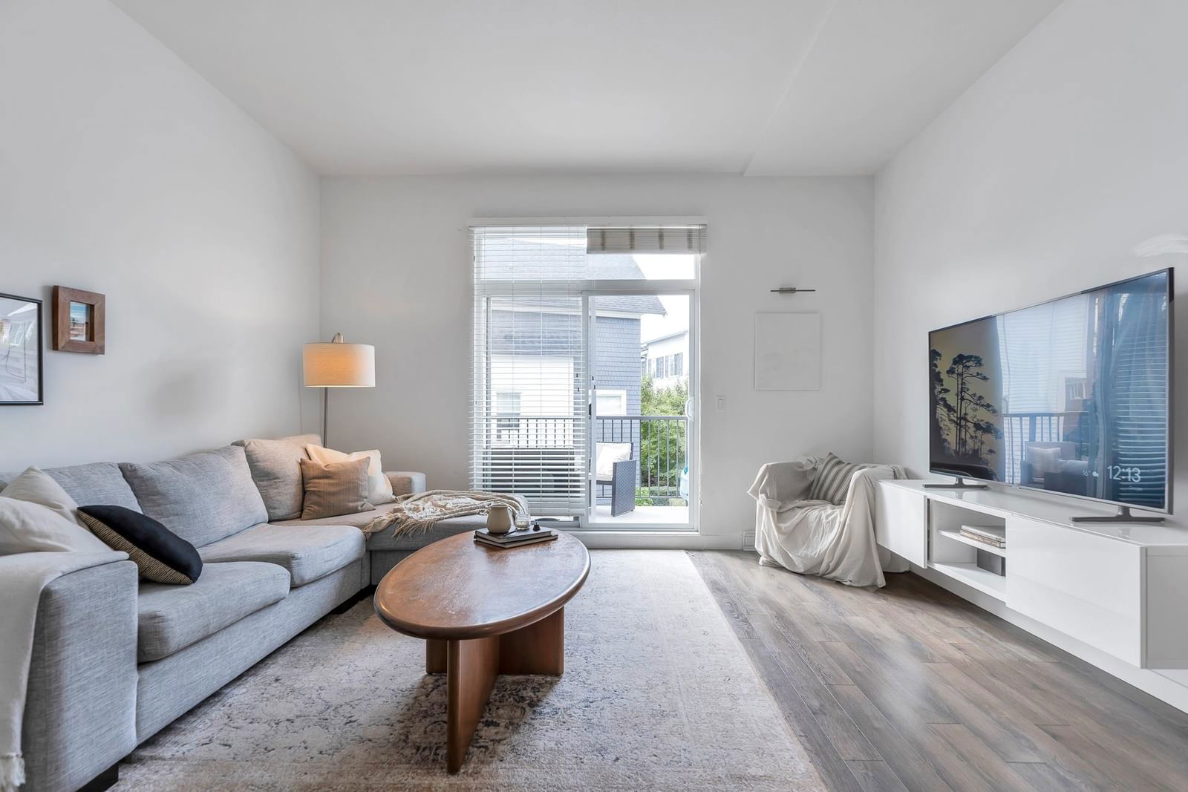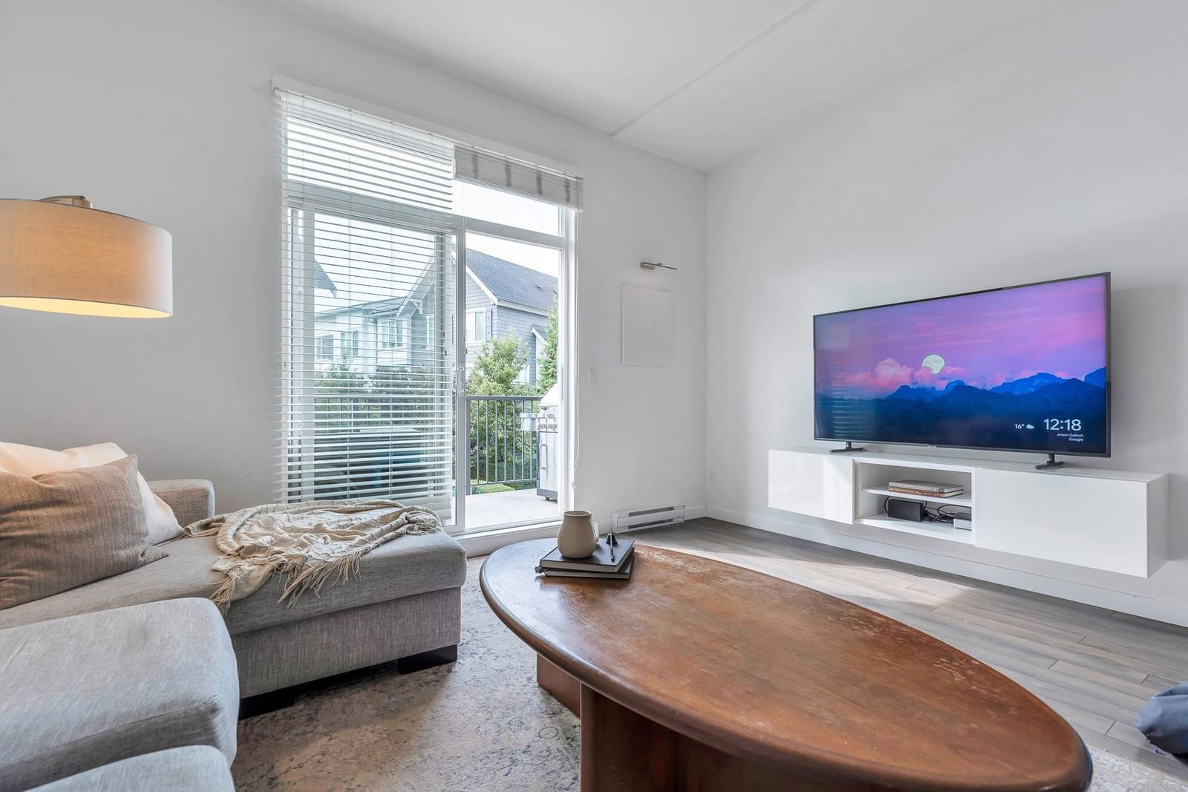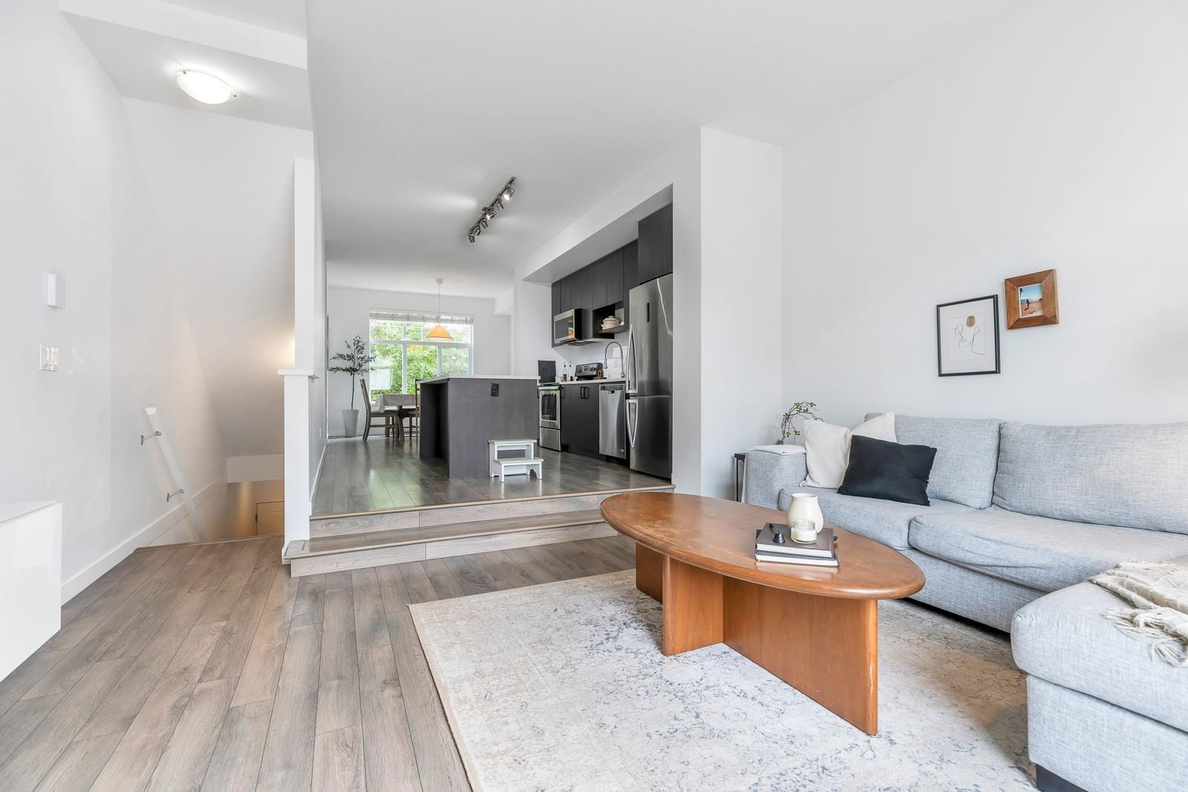#27 15340 Guildford Drive, Surrey, BC V3R0C9
Beds
3
Baths
2.5
Sqft
1387
Community
Guildford
This home sold for $***,*** in October 2024
Transaction History




Key Details
Date Listed
October 2024
Date Sold
October 2024
Days on Market
6
List Price
$***,***
Sale Price
$***,***
Sold / List Ratio
***%
Property Overview
Home Type
Row / Townhouse
Community
Guildford
Beds
3
Heating
Electric
Full Baths
2
Cooling
Data Unavailable
Half Baths
1
Parking Space(s)
2
Year Built
2016
Property Taxes
$3,382
Price / Sqft
$606
Land Use
CD
Style
Three Storey
Sold Property Trends in Guildford
Description
Collapse
Interior Details
Expand
Flooring
Laminate Flooring, Carpet
Heating
Baseboard
Basement details
Finished
Basement features
Full
Exterior Details
Expand
Exterior
Hardie Cement Fiber Board, Vinyl Siding
Exterior features
Frame - Wood
Construction type
See Home Description
Roof type
Asphalt Shingles
Foundation type
Concrete
More Information
Expand
Property
Community features
Shopping Nearby
Multi-unit property?
Data Unavailable
HOA fee includes
See Home Description
Strata Details
Strata type
Unsure
Strata fee
$267 / month
Strata fee includes
See Home Description
Animal Policy
No pets
Parking
Parking space included
Yes
Total parking
2
Parking features
No Garage
This REALTOR.ca listing content is owned and licensed by REALTOR® members of The Canadian Real Estate Association.



