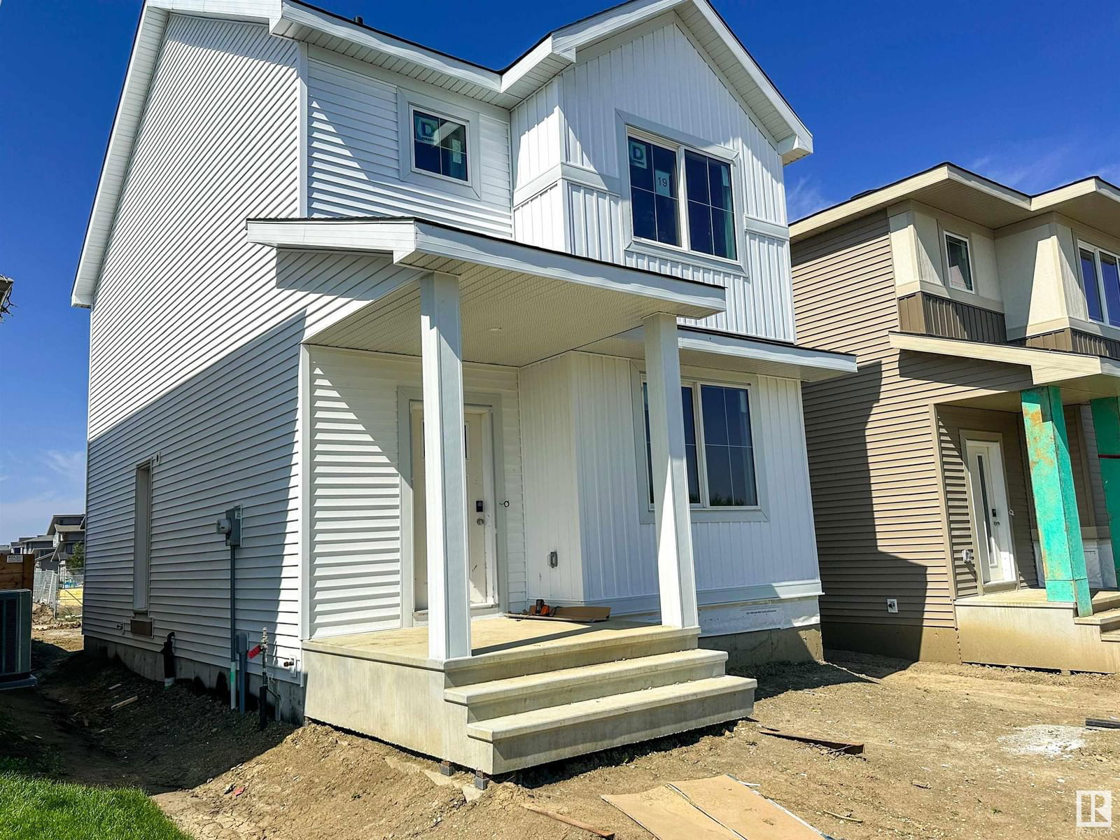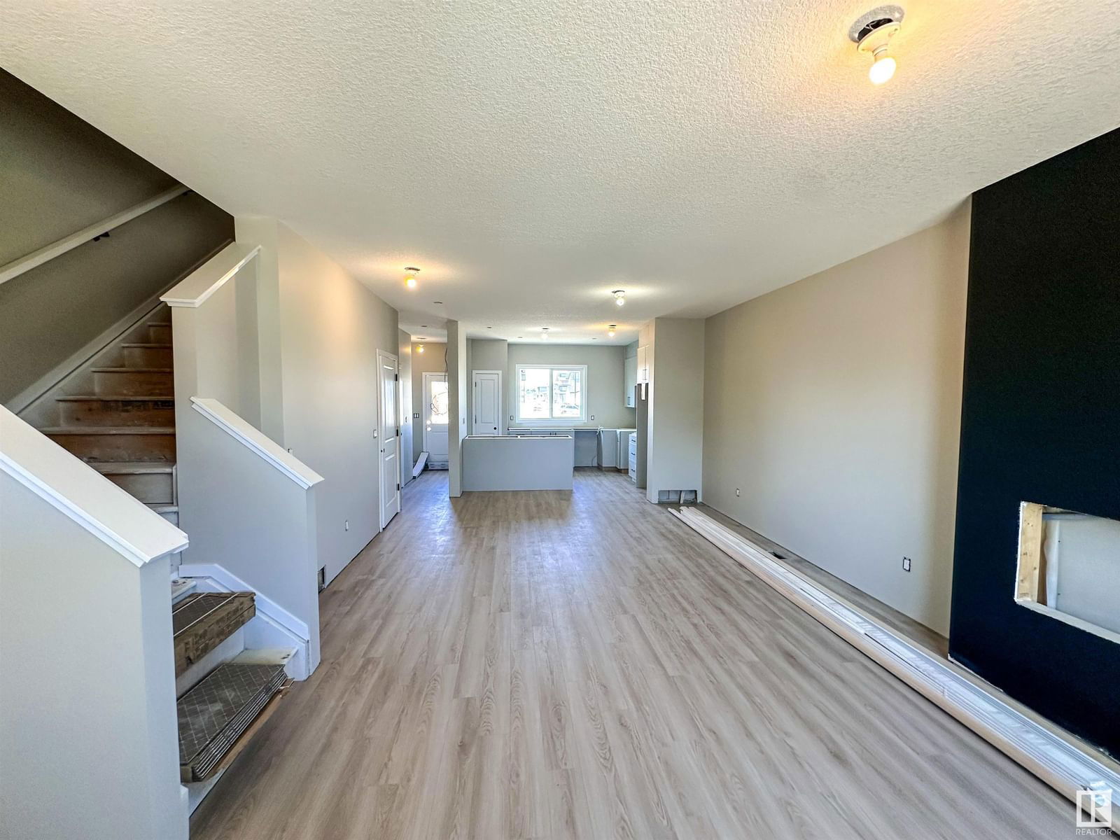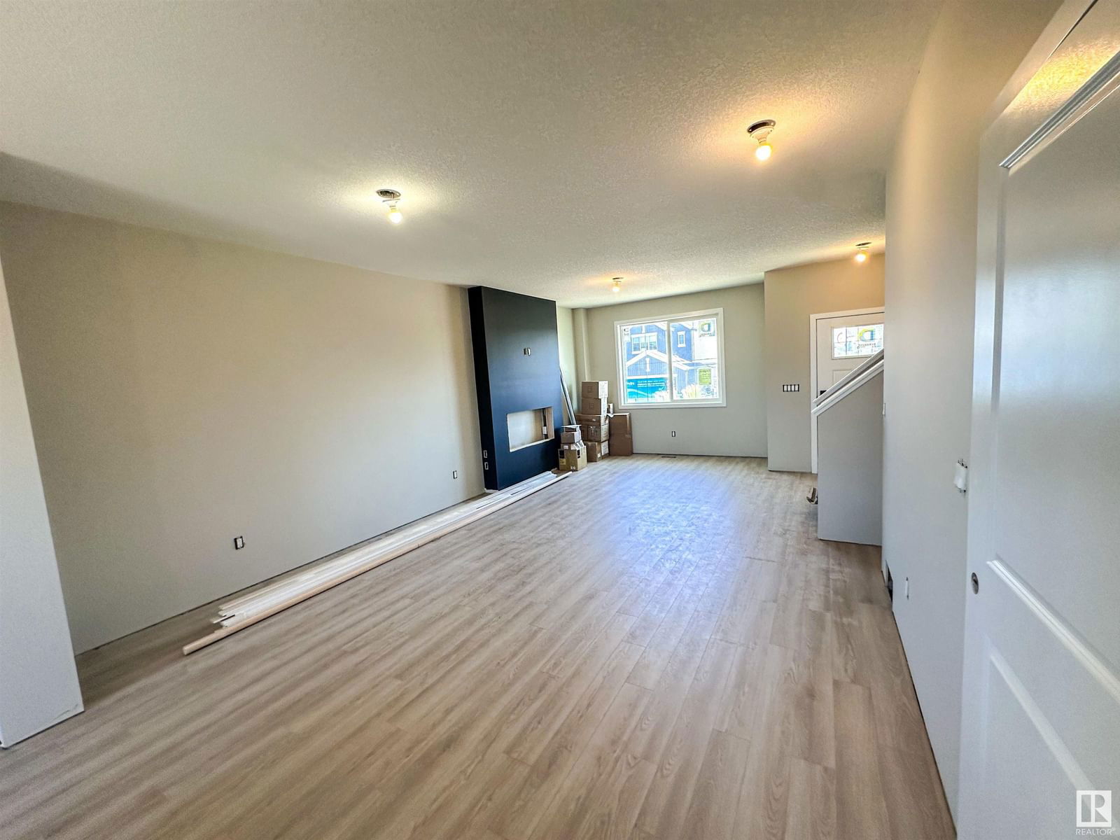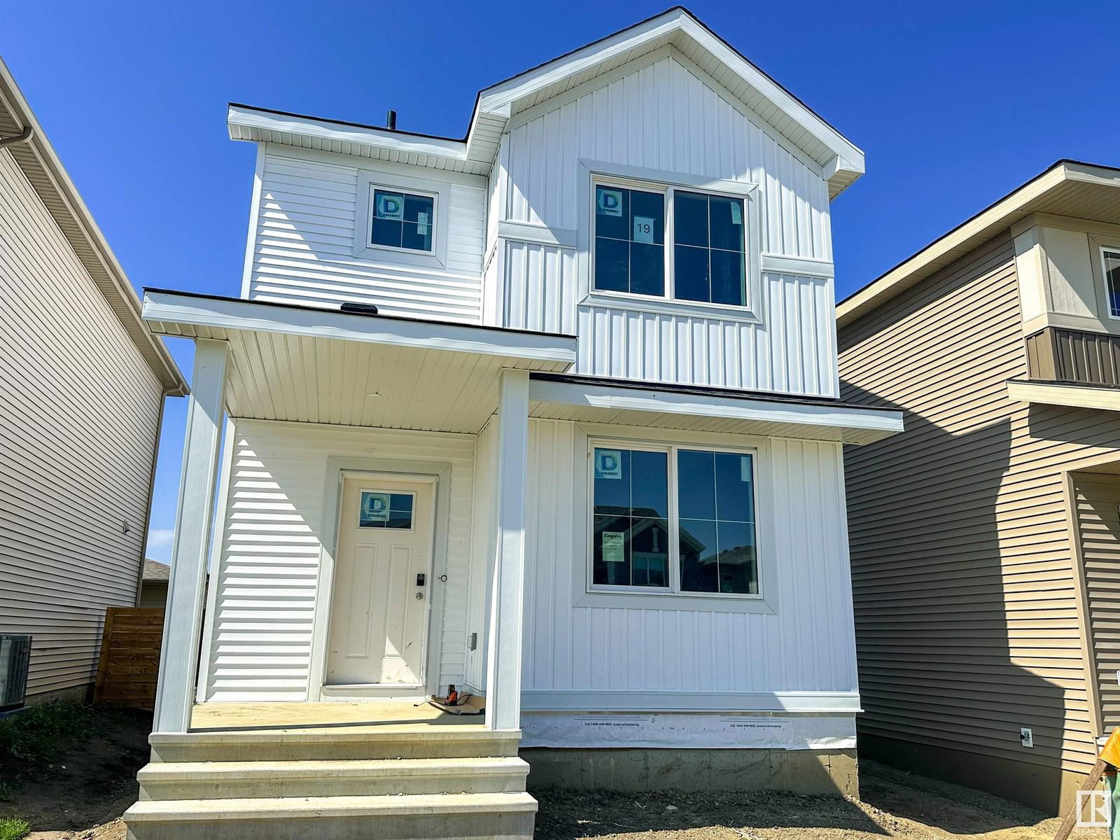19 EMERALD Way, Spruce Grove, AB T7X2Y4
Beds
3
Baths
2.5
Sqft
1413
Community
Easton
This home sold for $***,*** in October 2024
Transaction History




Key Details
Date Listed
August 2024
Date Sold
October 2024
Days on Market
50
List Price
$***,***
Sale Price
$***,***
Sold / List Ratio
**%
Property Overview
Home Type
Detached
Building Type
House
Community
Easton
Beds
3
Heating
Data Unavailable
Full Baths
2
Cooling
Data Unavailable
Half Baths
1
Year Built
2024
Property Taxes
$959
Price / Sqft
$292
Style
Two Storey
Sold Property Trends in Easton
Description
Collapse
Interior Details
Expand
Heating
See Home Description
Basement features
See Home Description
Appliances included
Microwave Hood Fan, Refrigerator
Exterior Details
Expand
Number of finished levels
2
Construction type
Wood Frame
Roof type
See Home Description
More Information
Expand
Property
Community features
Park, Playground, Schools Nearby, Shopping Nearby
Multi-unit property?
Data Unavailable
HOA fee includes
See Home Description
Parking
Parking space included
Yes
Utilities
Water supply
See Home Description
This REALTOR.ca listing content is owned and licensed by REALTOR® members of The Canadian Real Estate Association.



