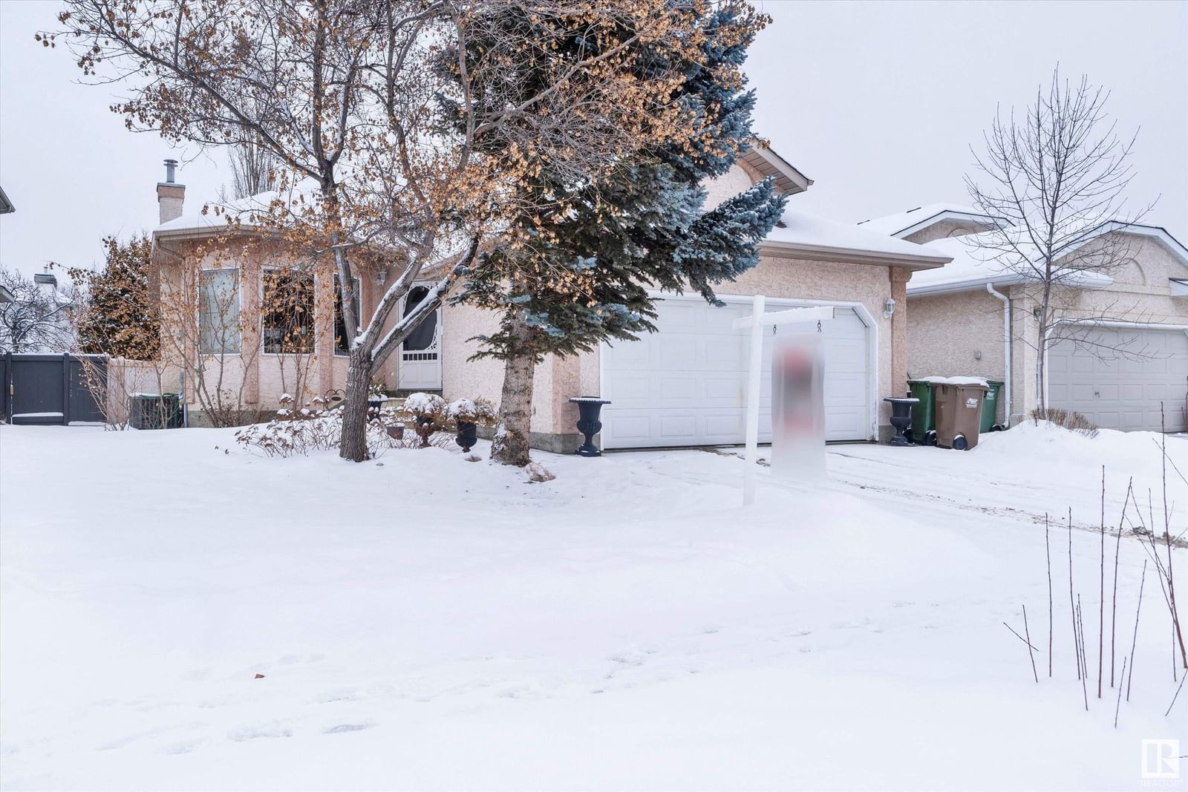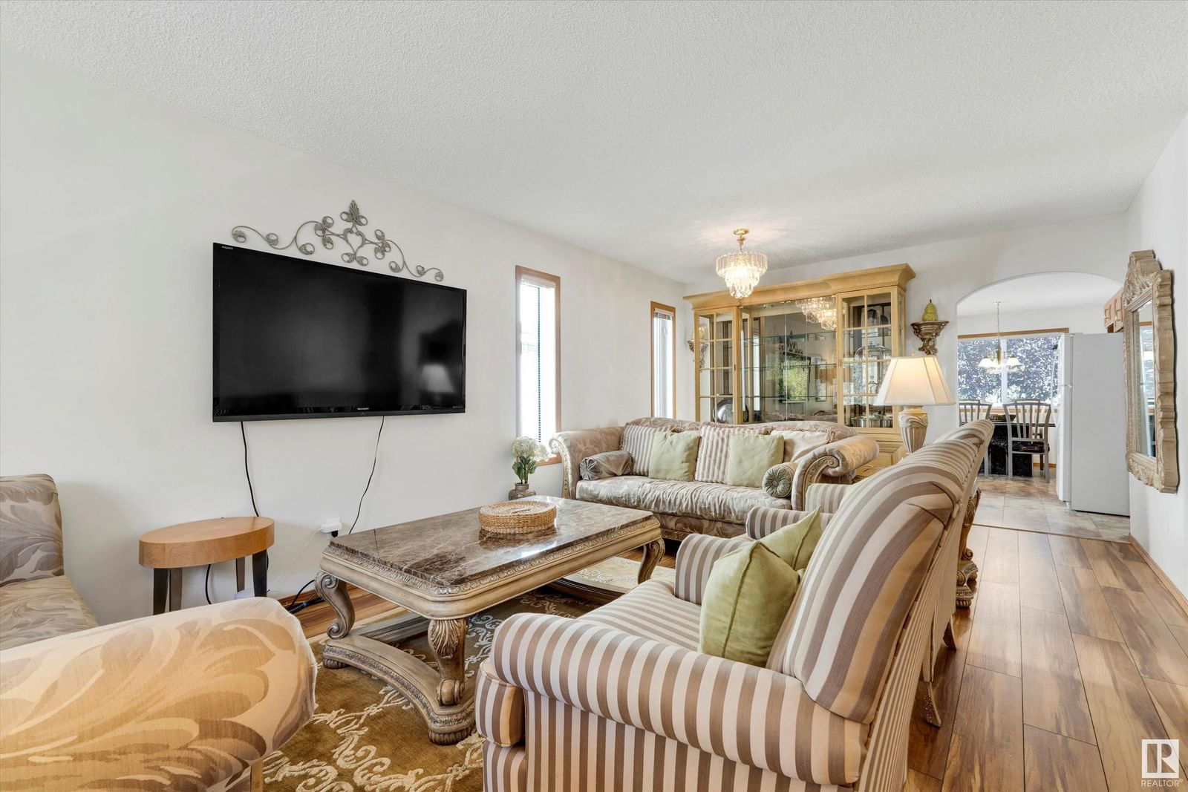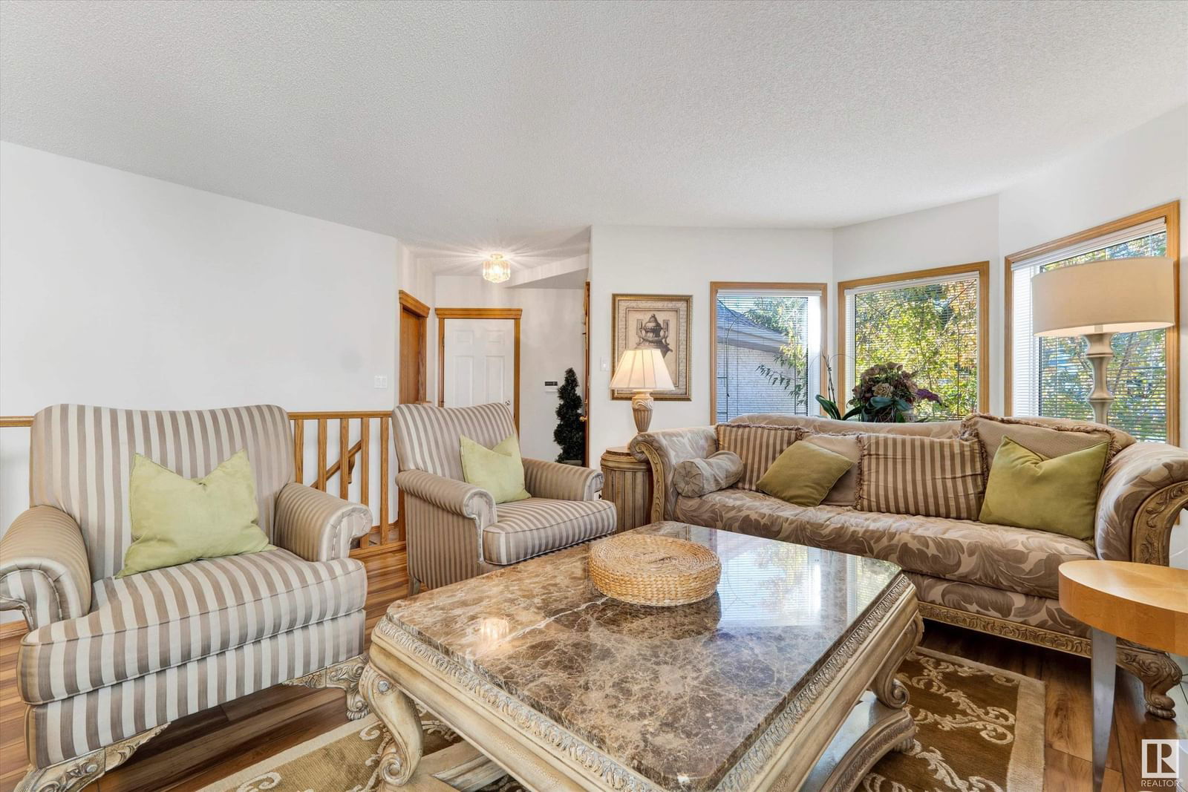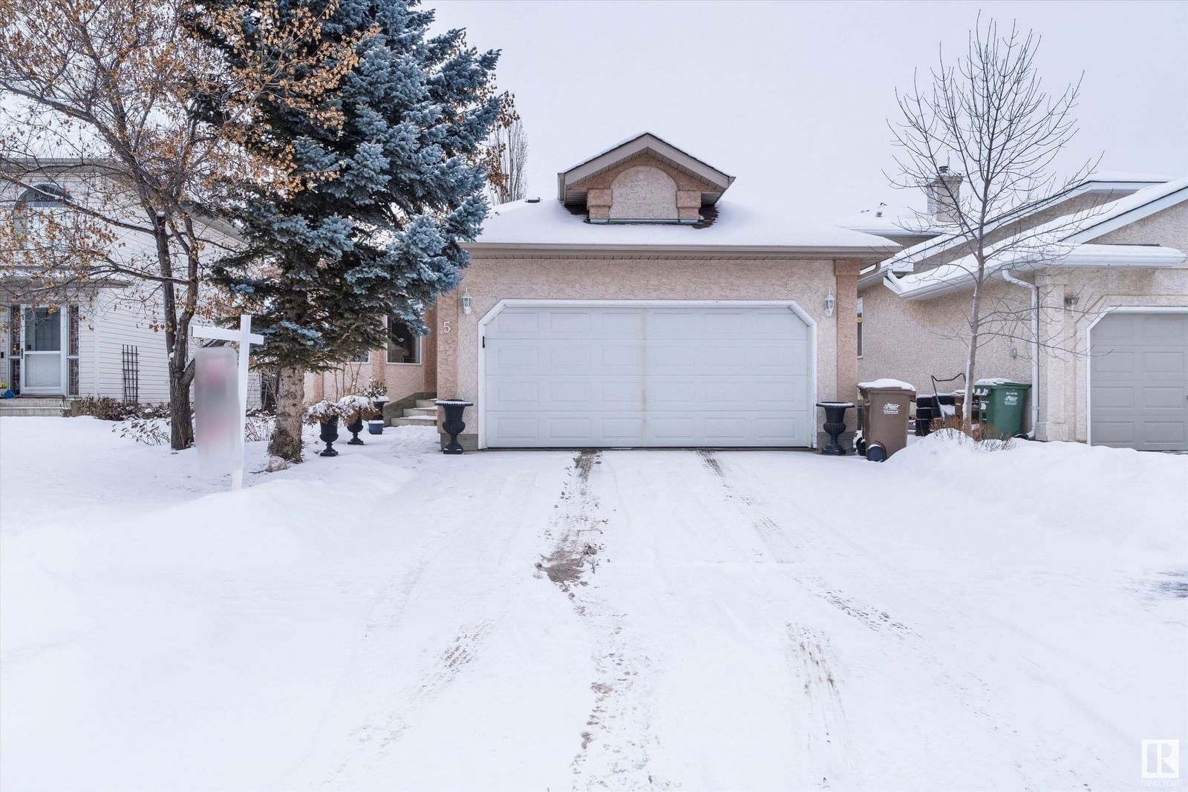5 OAKVIEW Crescent, St. Albert, AB T8N6H8
Beds
5
Baths
3
Sqft
1238
Community
Oakmont
Transaction History




Key Details
Date Listed
September 2024
Date Sold
N/A
Days on Market
96
List Price
$***,***
Sale Price
N/A
Sold / List Ratio
N/A
Property Overview
Home Type
Detached
Building Type
House
Community
Oakmont
Beds
5
Heating
Data Unavailable
Full Baths
3
Cooling
Data Unavailable
Year Built
1996
Property Taxes
$4,838
Style
Bungalow
Sold Property Trends in Oakmont
Description
Collapse
Interior Details
Expand
Heating
See Home Description
Basement features
See Home Description
Appliances included
Garage Control(s), Refrigerator, Window Coverings
Exterior Details
Expand
Number of finished levels
1
Construction type
Wood Frame
Roof type
See Home Description
More Information
Expand
Property
Community features
Playground
Multi-unit property?
Data Unavailable
HOA fee includes
See Home Description
Parking
Parking space included
Yes
Parking features
Double Garage Attached
Utilities
Water supply
See Home Description
This REALTOR.ca listing content is owned and licensed by REALTOR® members of The Canadian Real Estate Association.



