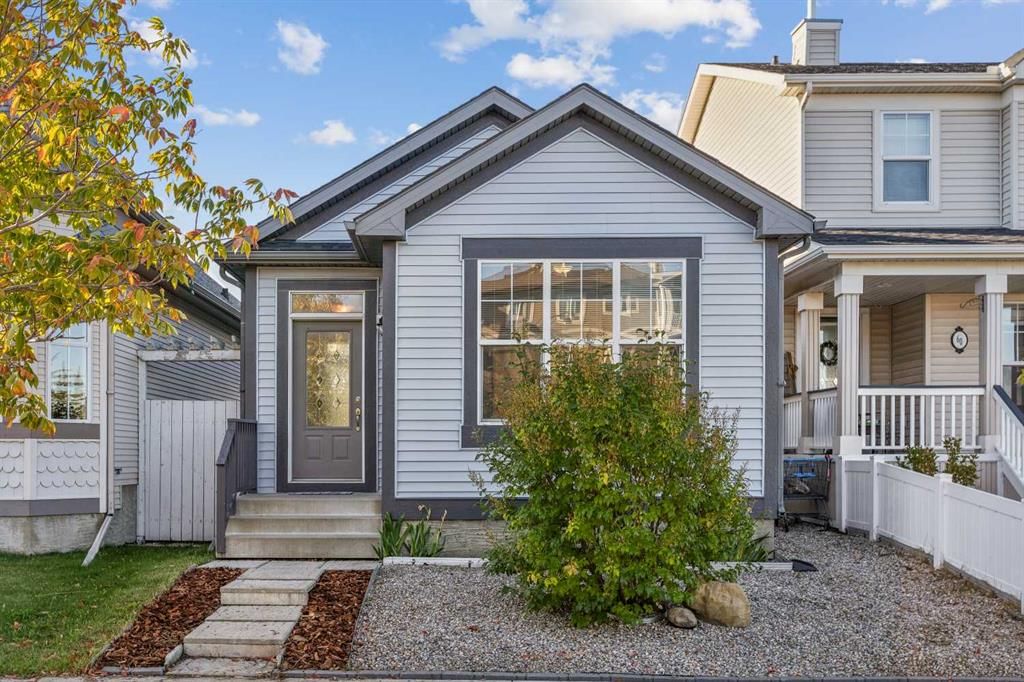64 Prestwick Villas Southeast, Calgary, AB T2Z4P7
Beds
2
Baths
1
Sqft
1010
Community
McKenzie Towne
This home sold for $***,*** in October 2024
Transaction History
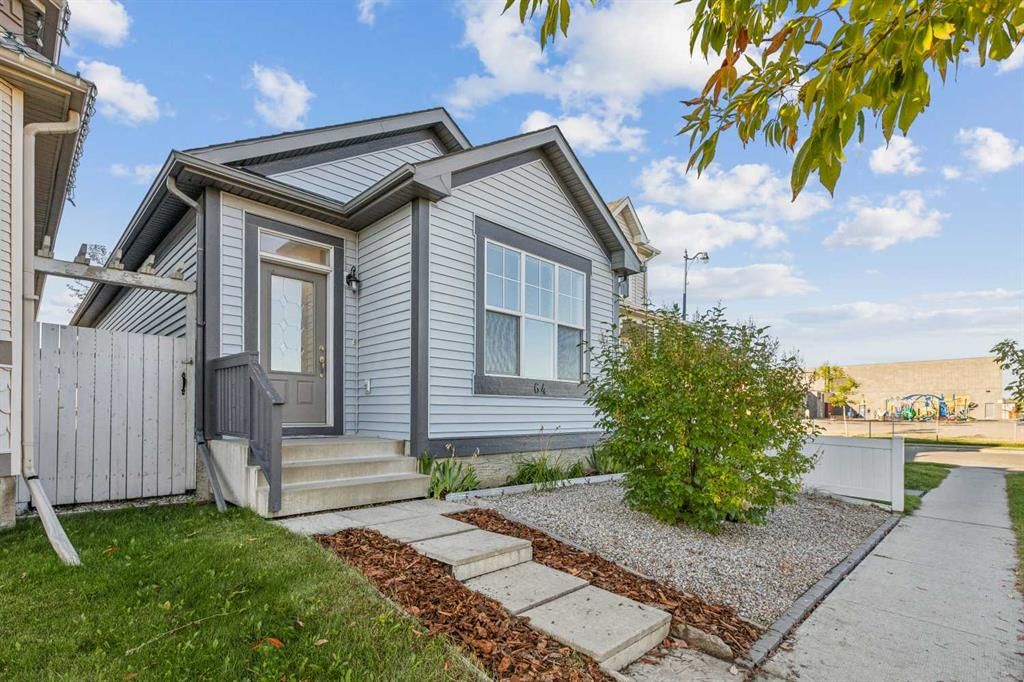
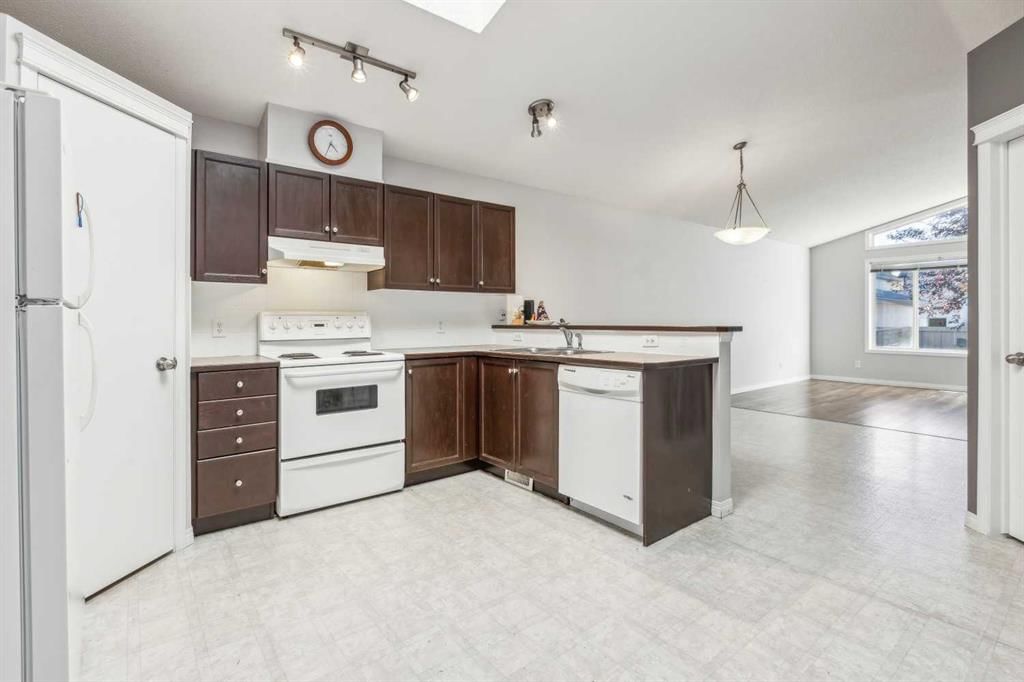
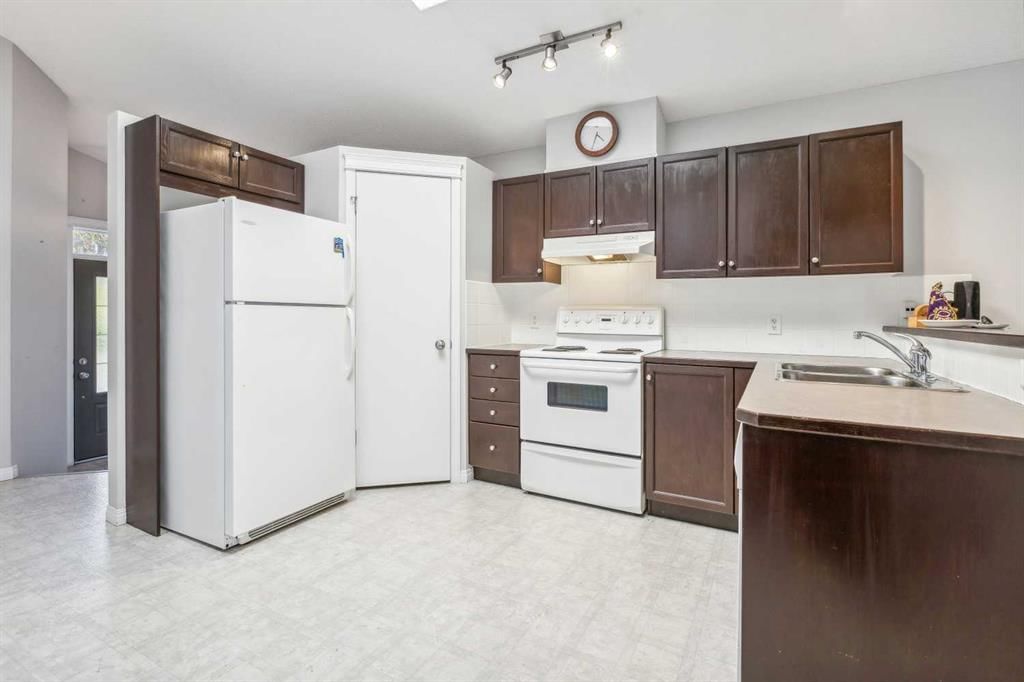
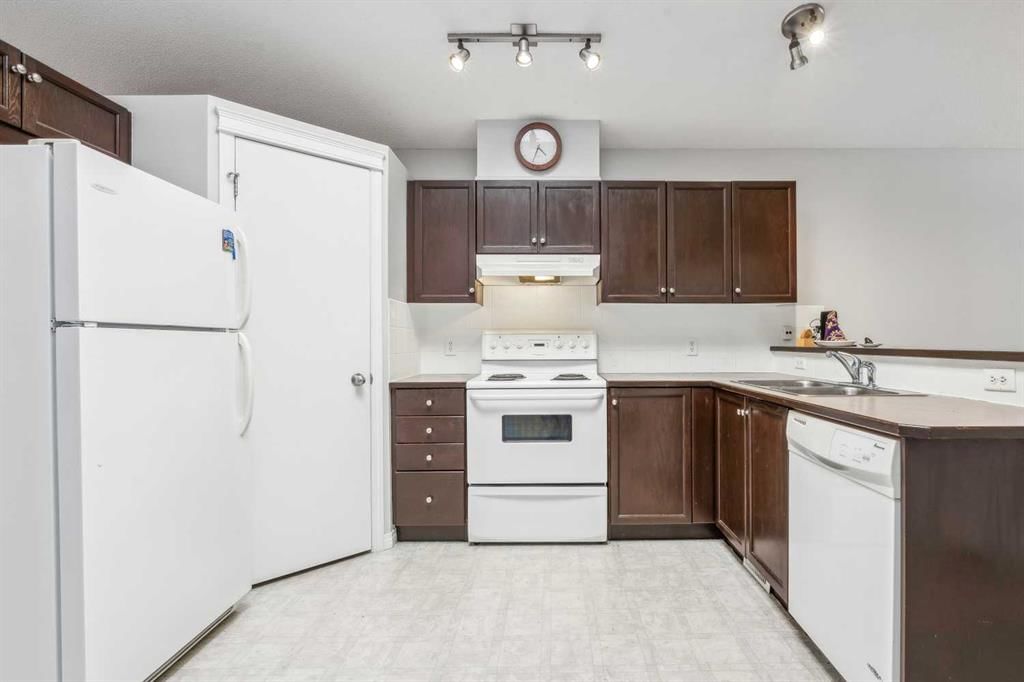
Key Details
Date Listed
September 2024
Date Sold
October 2024
Days on Market
14
List Price
$***,***
Sale Price
$***,***
Sold / List Ratio
***%
Property Overview
Home Type
Detached
Building Type
House
Lot Size
2614 Sqft
Community
McKenzie Towne
Beds
2
Heating
Data Unavailable
Full Baths
1
Cooling
Data Unavailable
Parking Space(s)
2
Year Built
2004
Property Taxes
$2,694
Price / Sqft
$495
Land Use
R-1N
Style
Bungalow
Sold Property Trends in McKenzie Towne
Description
Collapse
Interior Details
Expand
Flooring
Carpet, Linoleum, Vinyl Plank
Heating
See Home Description
Basement details
Unfinished
Basement features
Full
Appliances included
Dishwasher, Electric Stove, Refrigerator, Window Coverings
Exterior Details
Expand
Exterior
Vinyl Siding
Number of finished levels
1
Construction type
See Home Description
Roof type
Asphalt Shingles
Foundation type
Concrete
More Information
Expand
Property
Community features
Golf, Park, Playground, Schools Nearby, Shopping Nearby
Multi-unit property?
Data Unavailable
HOA fee includes
See Home Description
Parking
Parking space included
Yes
Total parking
2
Parking features
No Garage
This REALTOR.ca listing content is owned and licensed by REALTOR® members of The Canadian Real Estate Association.
