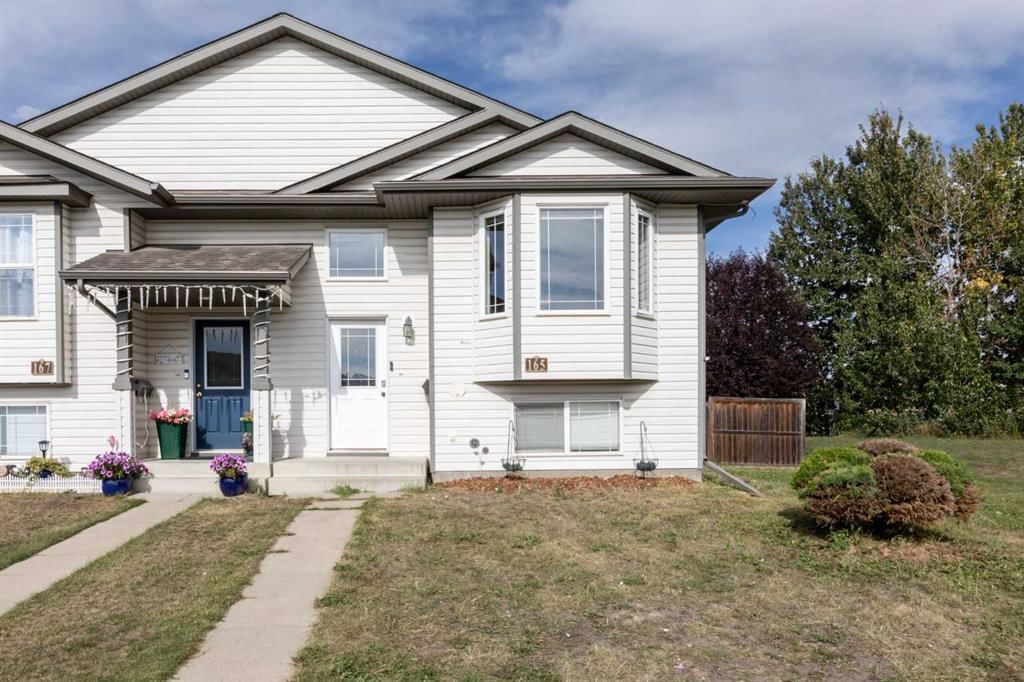165 Kelloway Crescent, Red Deer, AB T4P0H5
Beds
3
Baths
1.5
Sqft
652
Community
Kentwood East
This home sold for $***,*** in October 2024
Transaction History
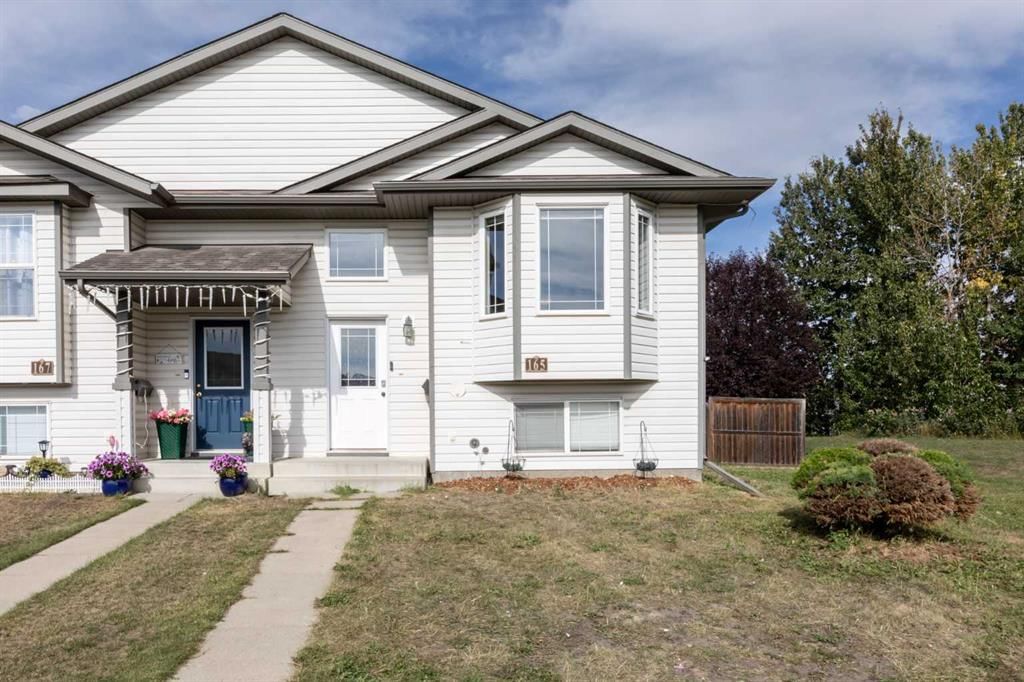
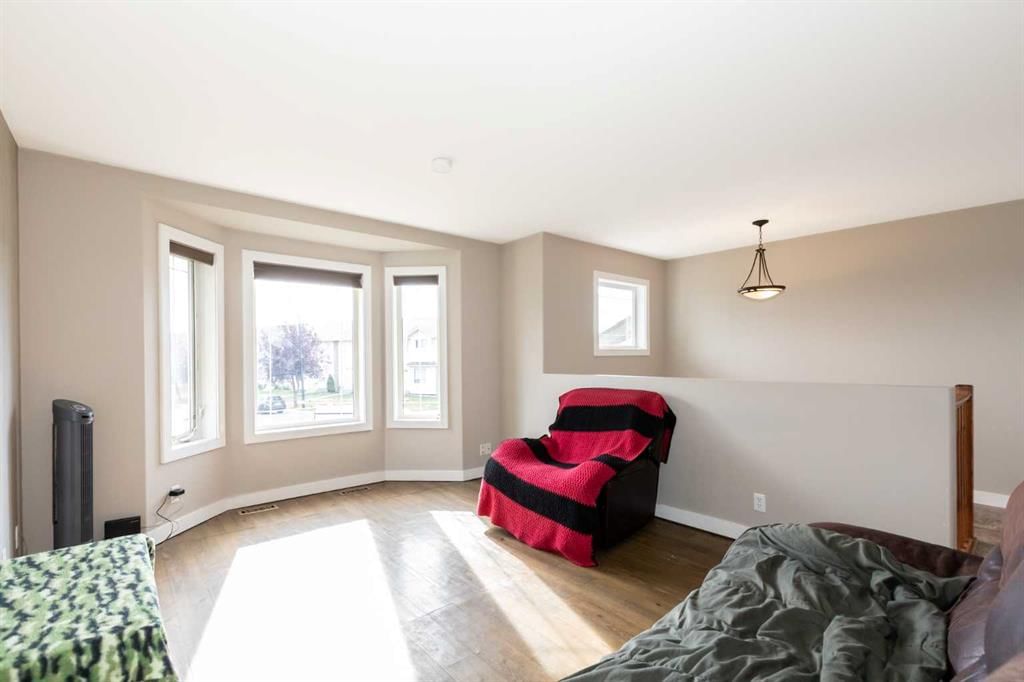
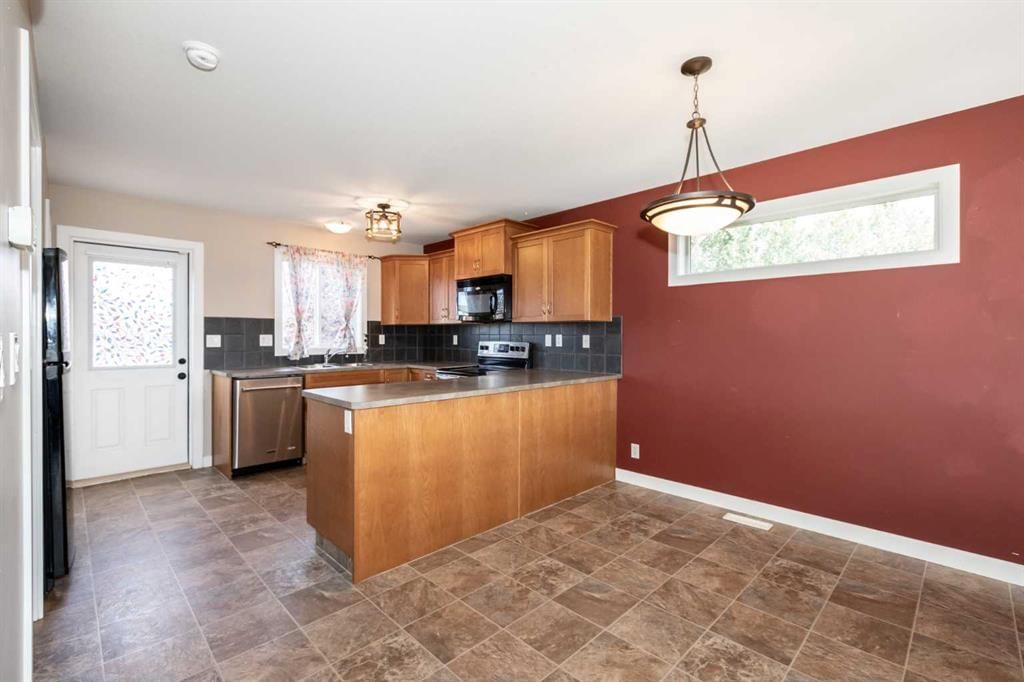
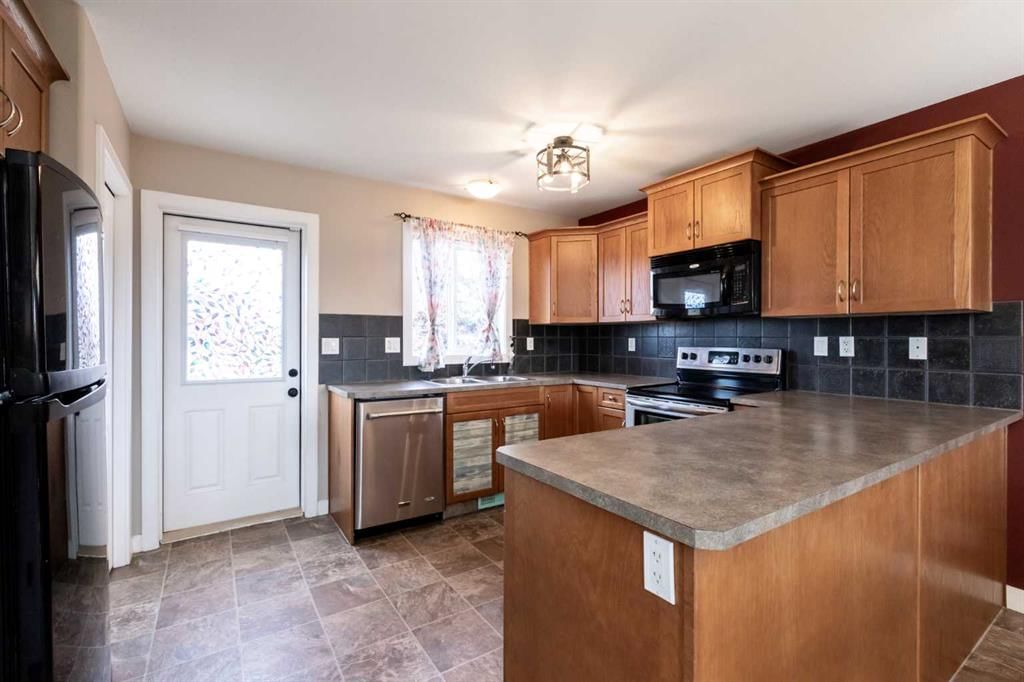
Key Details
Date Listed
September 2024
Date Sold
October 2024
Days on Market
38
List Price
$***,***
Sale Price
$***,***
Sold / List Ratio
**%
Property Overview
Home Type
Semi-Detached
Building Type
Half Duplex
Lot Size
6534 Sqft
Community
Kentwood East
Beds
3
Heating
Data Unavailable
Full Baths
1
Cooling
Data Unavailable
Half Baths
1
Parking Space(s)
2
Year Built
2008
Property Taxes
$2,369
Price / Sqft
$420
Land Use
R1A
Style
Bi Level
Sold Property Trends in Kentwood East
Description
Collapse
Interior Details
Expand
Flooring
Laminate Flooring, Linoleum
Heating
See Home Description
Basement details
Finished
Basement features
Full
Appliances included
Dishwasher, Microwave, Refrigerator, Stove(s)
Exterior Details
Expand
Exterior
Vinyl Siding
Construction type
See Home Description
Roof type
Asphalt Shingles
Foundation type
Concrete
More Information
Expand
Property
Community features
Park, Playground, Schools Nearby, Shopping Nearby, Sidewalks, Street Lights
Multi-unit property?
Data Unavailable
HOA fee includes
See Home Description
Parking
Parking space included
Yes
Total parking
2
Parking features
No Garage
This REALTOR.ca listing content is owned and licensed by REALTOR® members of The Canadian Real Estate Association.
