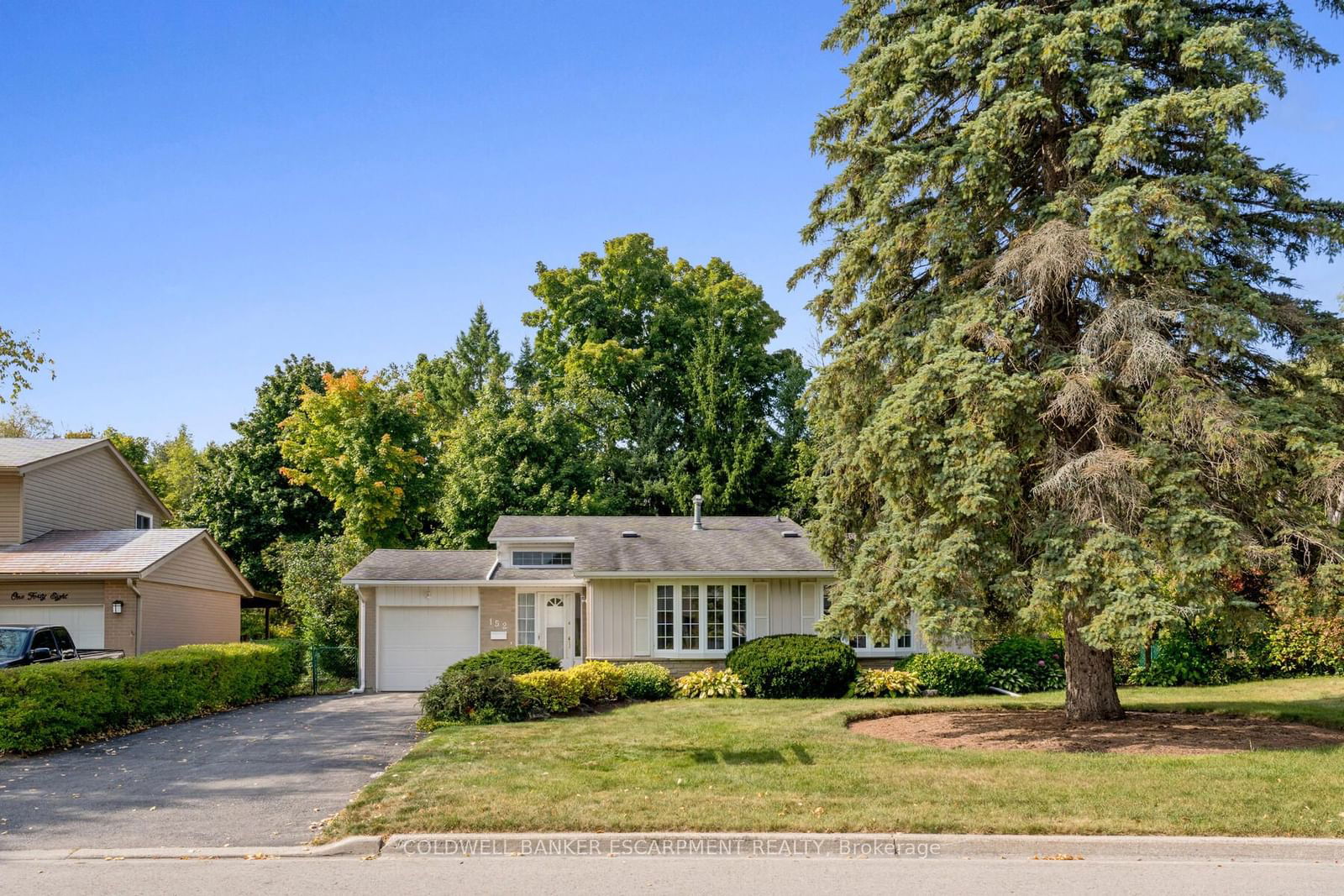152 Elmore Drive, Halton Hills, ON L7J1T2
Beds
3
Baths
2
Community
Acton
This home sold for $***,*** in October 2024
Transaction History
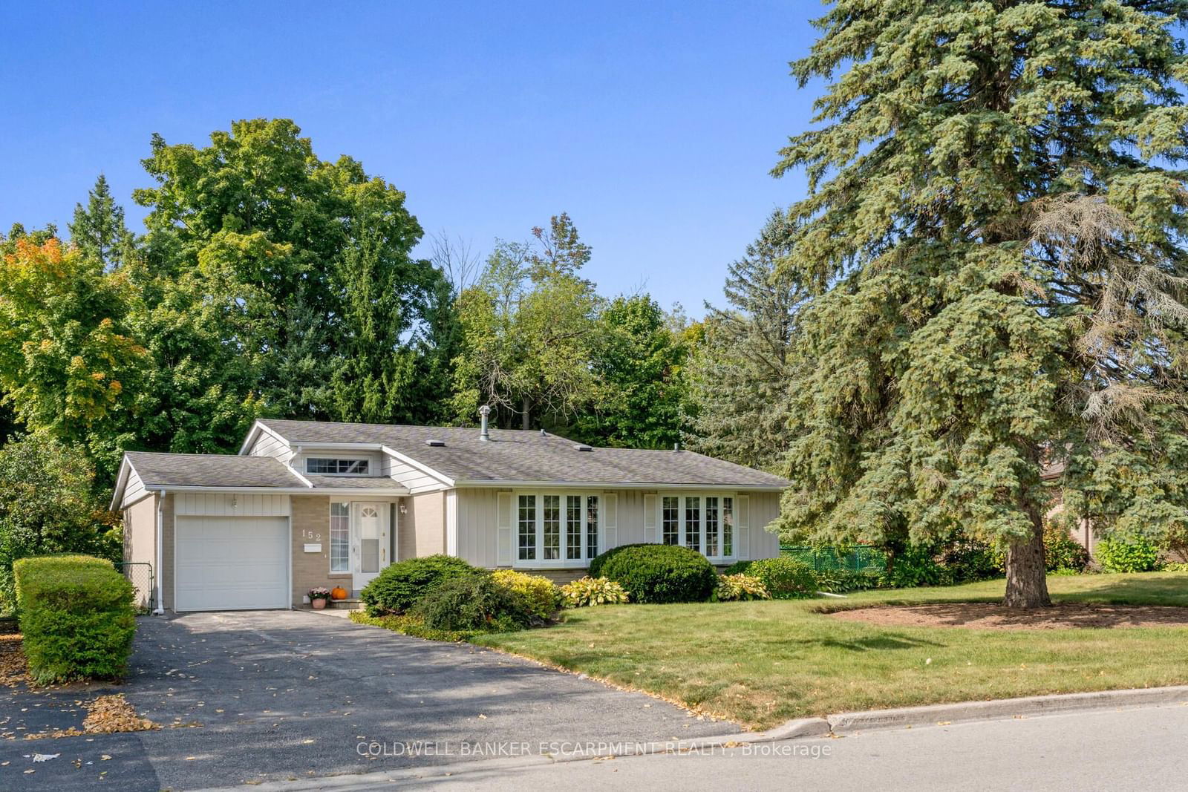
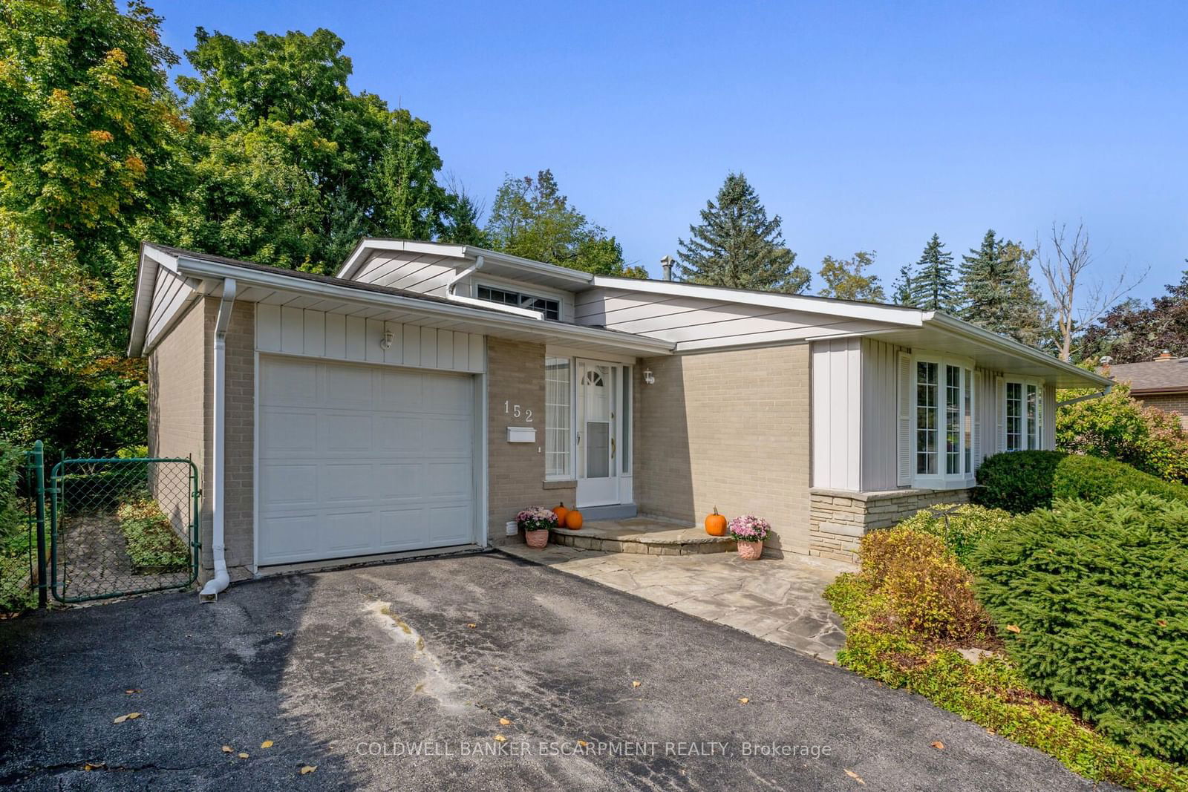
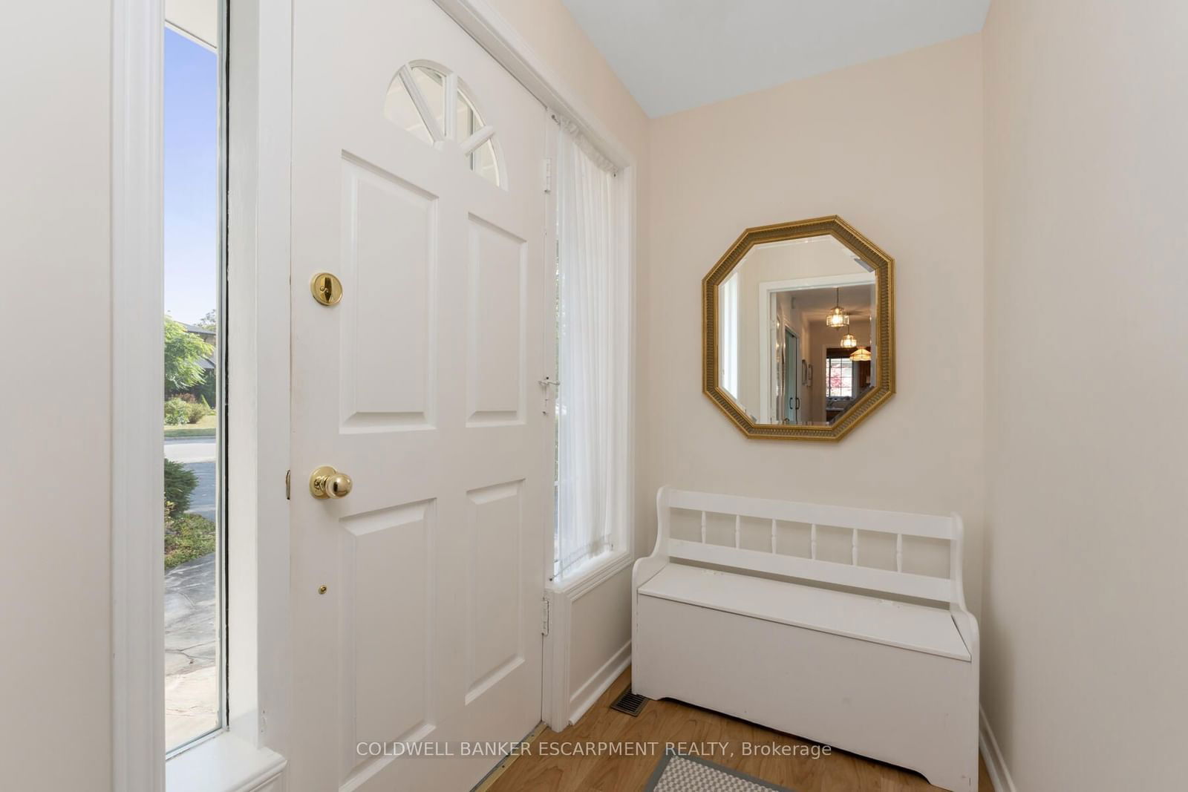
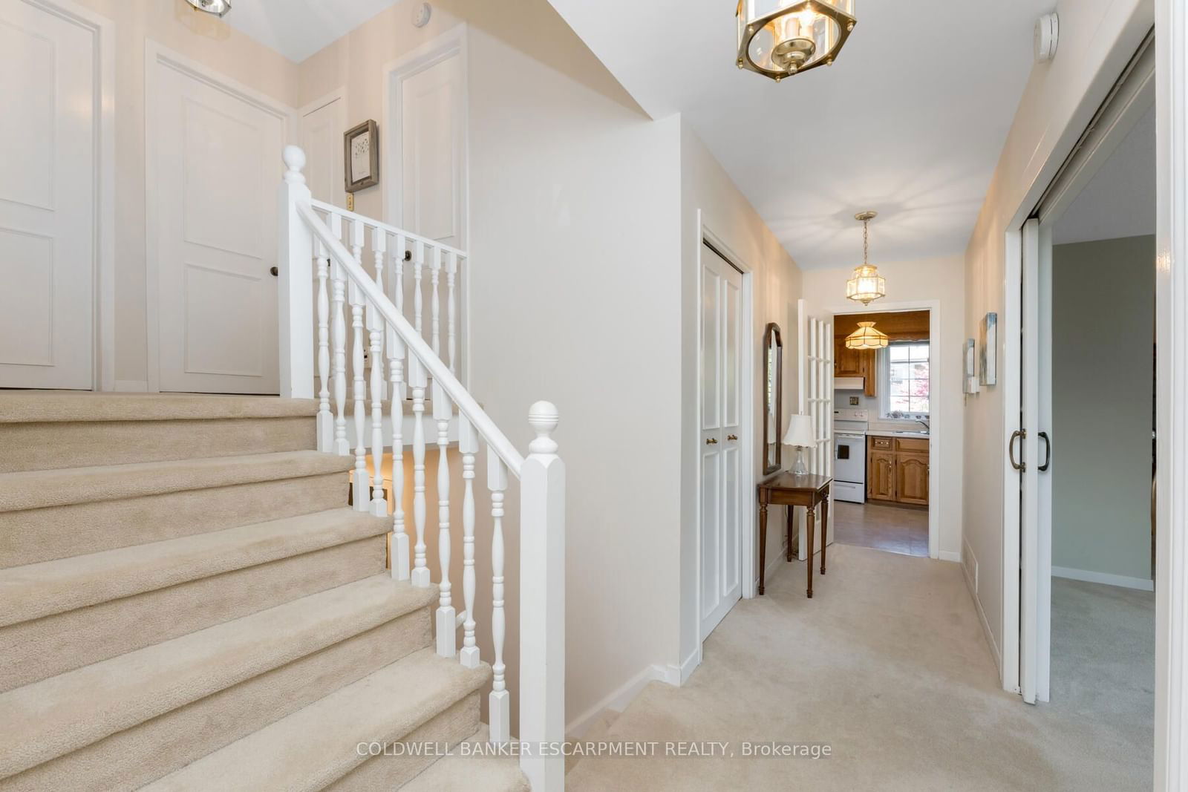
Key Details
Date Listed
September 2024
Date Sold
October 2024
Days on Market
40
List Price
$***,***
Sale Price
$***,***
Sold / List Ratio
***%
Property Overview
Home Type
Detached
Building Type
House
Lot Size
7630 Sqft
Community
Acton
Beds
3
Heating
Data Unavailable
Full Baths
2
Cooling
Air Conditioning (Central)
Parking Space(s)
3
Property Taxes
$3,713
Sold Property Trends in Acton
Description
Collapse
Interior Details
Expand
Flooring
See Home Description
Heating
See Home Description
Cooling
Air Conditioning (Central)
Basement details
Finished
Basement features
None
Exterior Details
Expand
Exterior
Brick
Exterior features
Vinyl Siding
Construction type
See Home Description
Roof type
Other
Foundation type
See Home Description
More Information
Expand
Property
Community features
None
Multi-unit property?
Data Unavailable
HOA fee includes
See Home Description
Parking
Parking space included
Yes
Total parking
3
Parking features
No Garage
This REALTOR.ca listing content is owned and licensed by REALTOR® members of The Canadian Real Estate Association.
