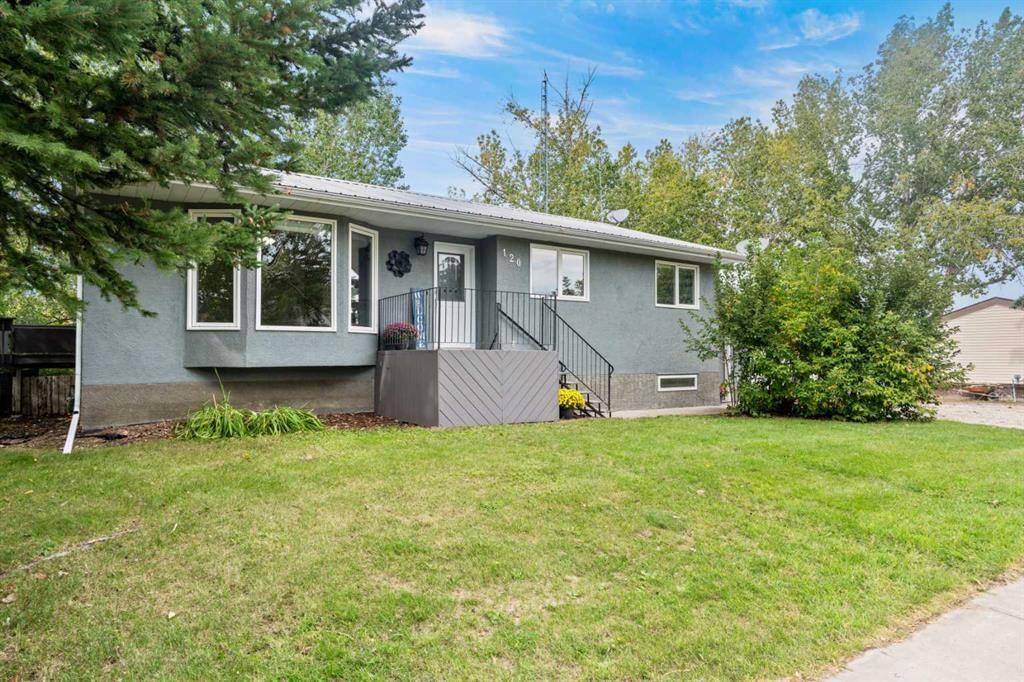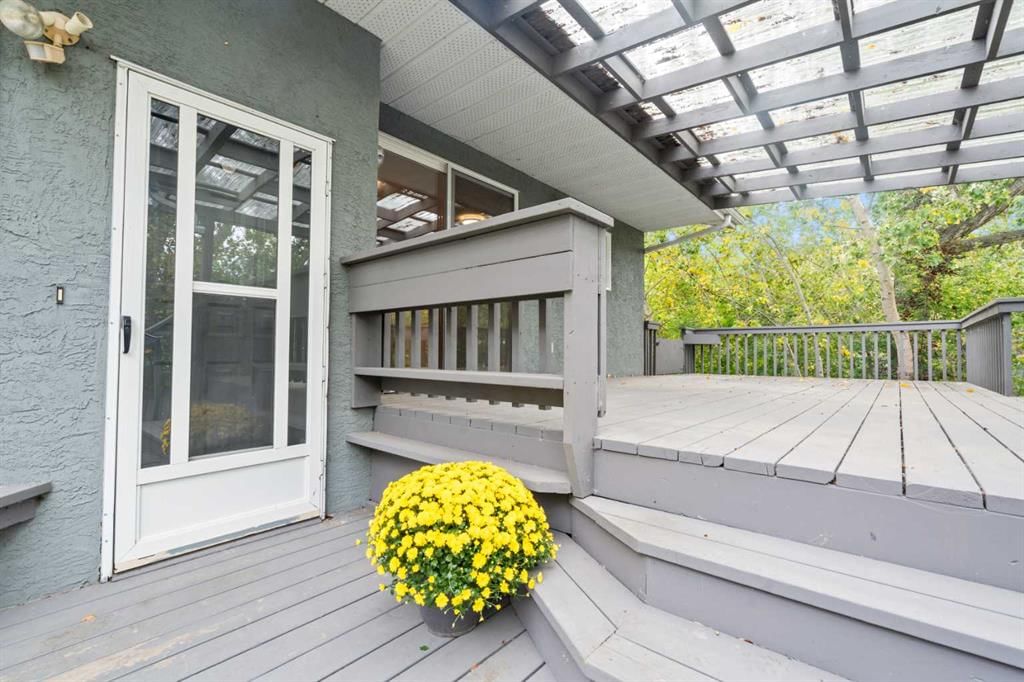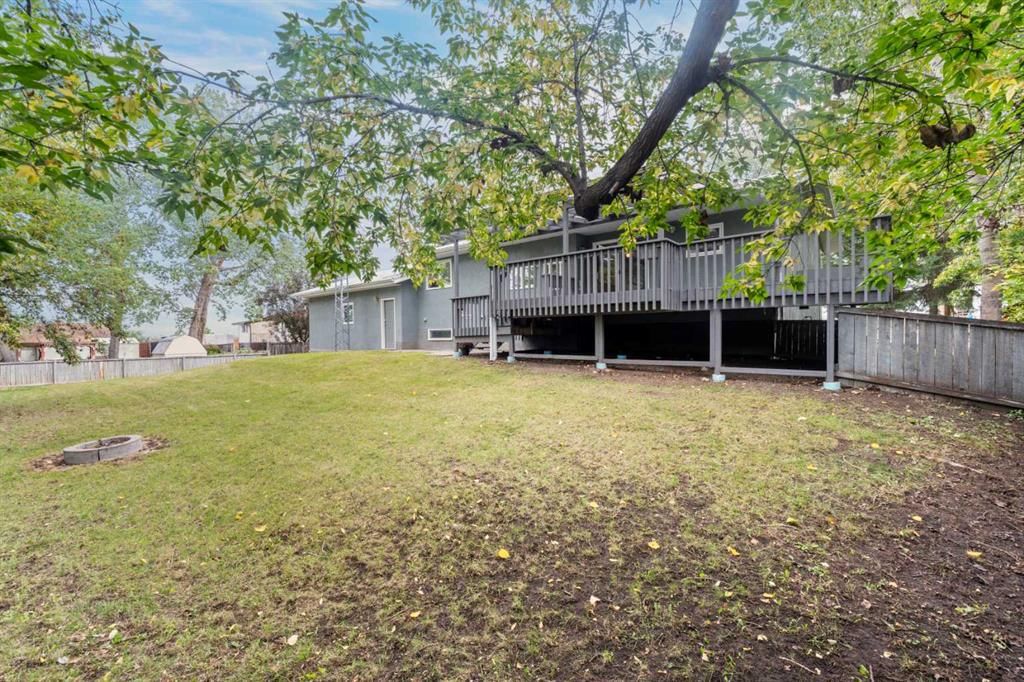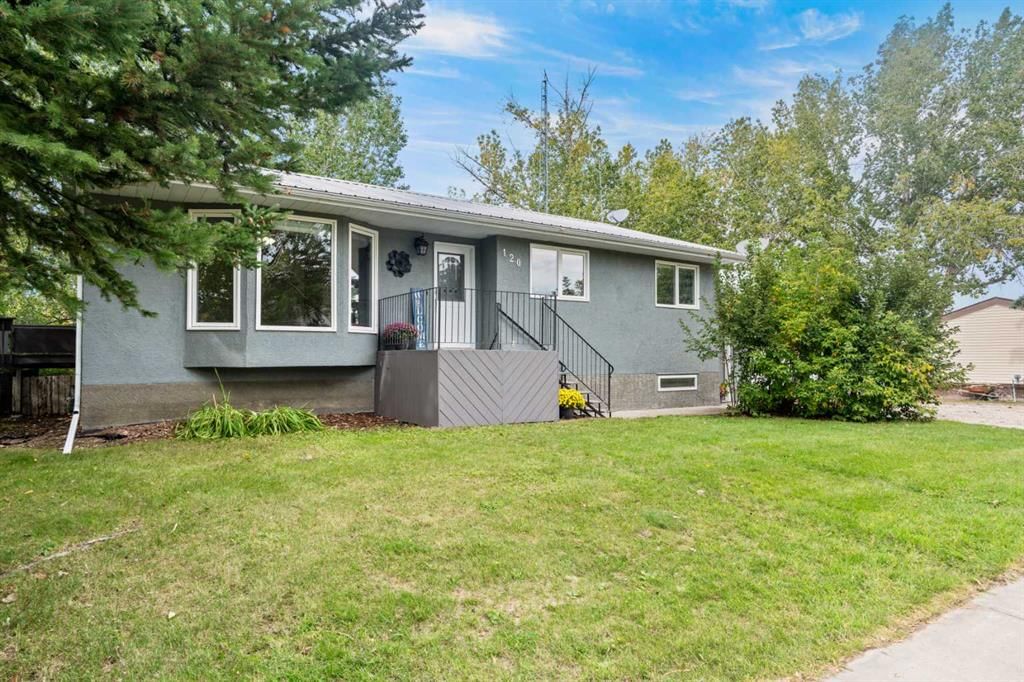120 1 Street East, Arrowwood, AB T0L0B0
Beds
5
Baths
3
Sqft
1223
This home sold for $***,*** in November 2024
Transaction History




Key Details
Date Listed
September 2024
Date Sold
November 2024
Days on Market
43
List Price
$***,***
Sale Price
$***,***
Sold / List Ratio
**%
Property Overview
Home Type
Detached
Building Type
House
Lot Size
10019 Sqft
Community
None
Beds
5
Heating
Natural Gas
Full Baths
3
Cooling
Data Unavailable
Parking Space(s)
5
Year Built
1994
Property Taxes
$3,972
Price / Sqft
$298
Land Use
Residential
Style
Bungalow
Sold Property Trends in Arrowwood
Description
Collapse
Interior Details
Expand
Flooring
Carpet, Vinyl Plank
Heating
See Home Description
Basement details
Finished
Basement features
Full
Appliances included
Dishwasher, Electric Stove, Range Hood, Refrigerator, Dishwasher
Exterior Details
Expand
Exterior
Stucco, Wood Siding
Number of finished levels
1
Construction type
Wood Frame
Roof type
Metal
Foundation type
Preserved Wood
More Information
Expand
Property
Community features
Park, Playground, Schools Nearby, Shopping Nearby
Multi-unit property?
Data Unavailable
HOA fee includes
See Home Description
Parking
Parking space included
Yes
Total parking
5
Parking features
No Garage
This REALTOR.ca listing content is owned and licensed by REALTOR® members of The Canadian Real Estate Association.



