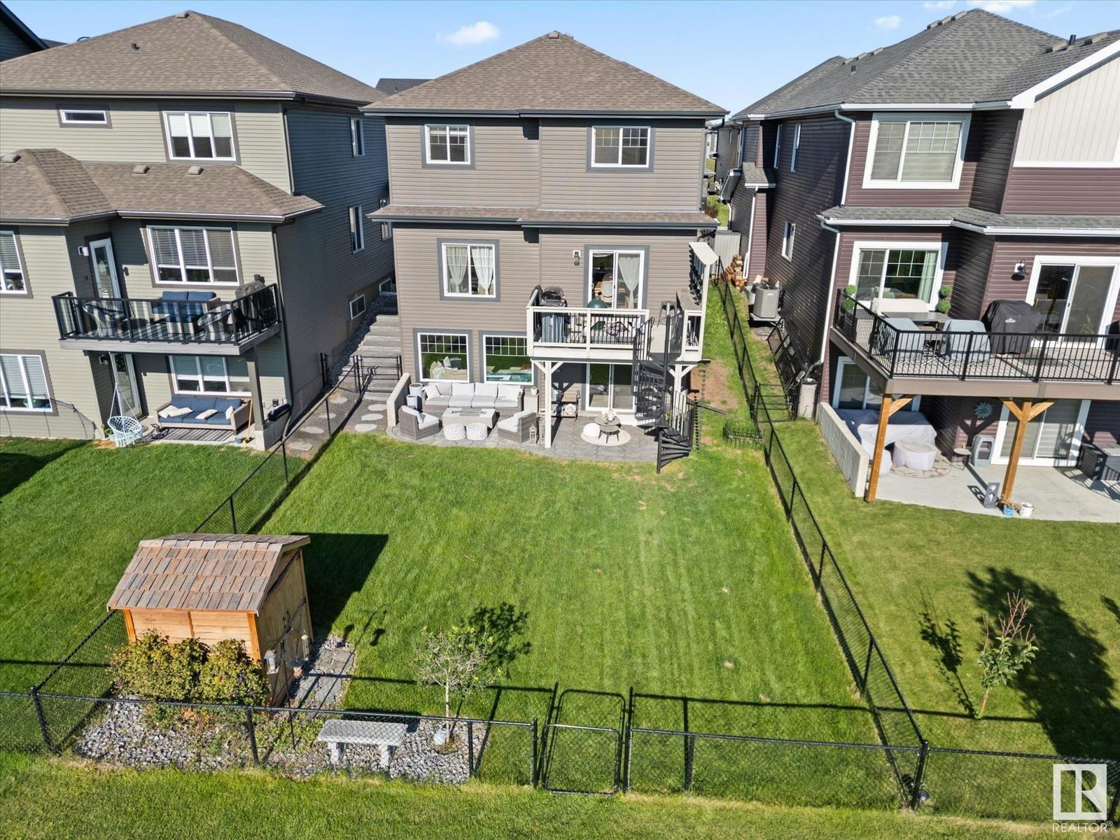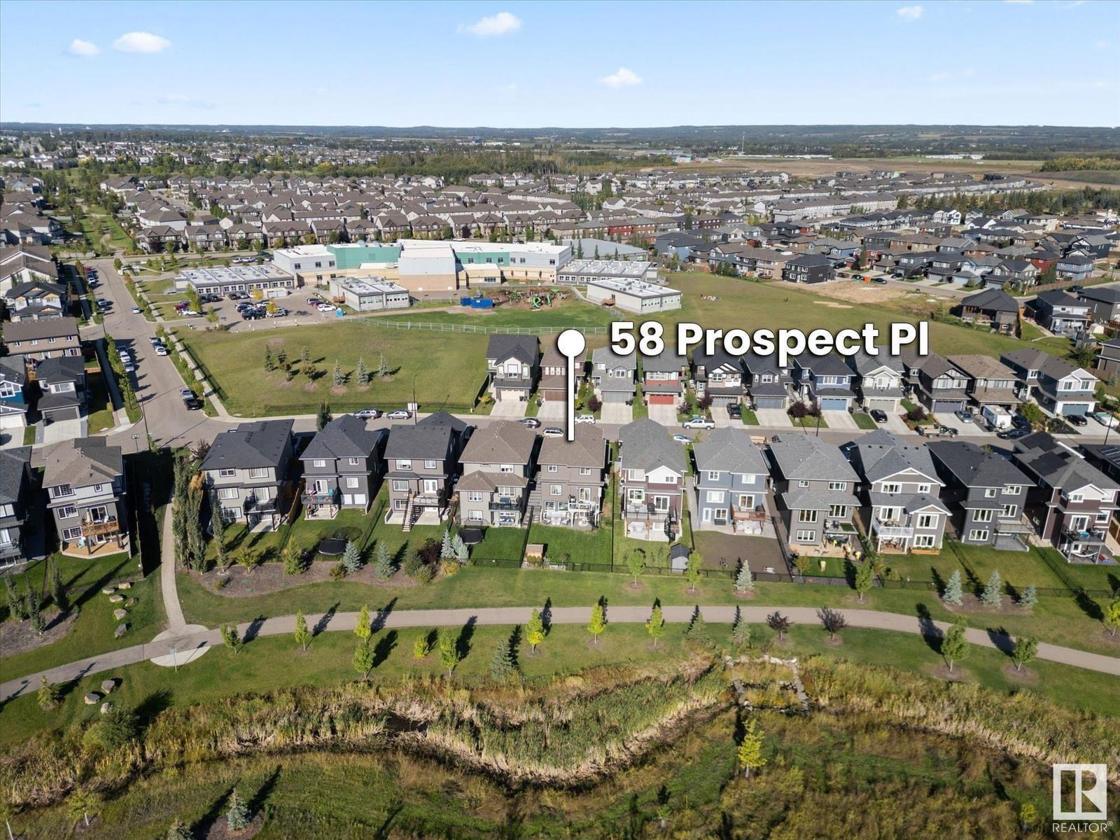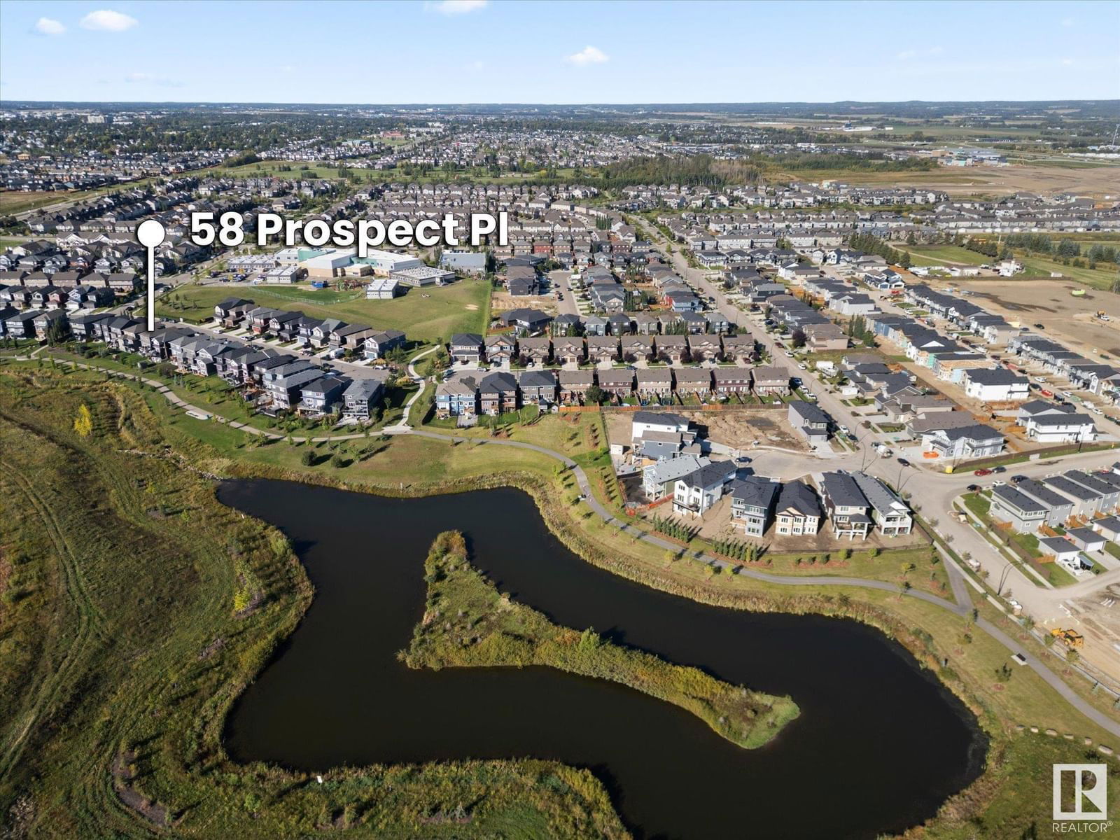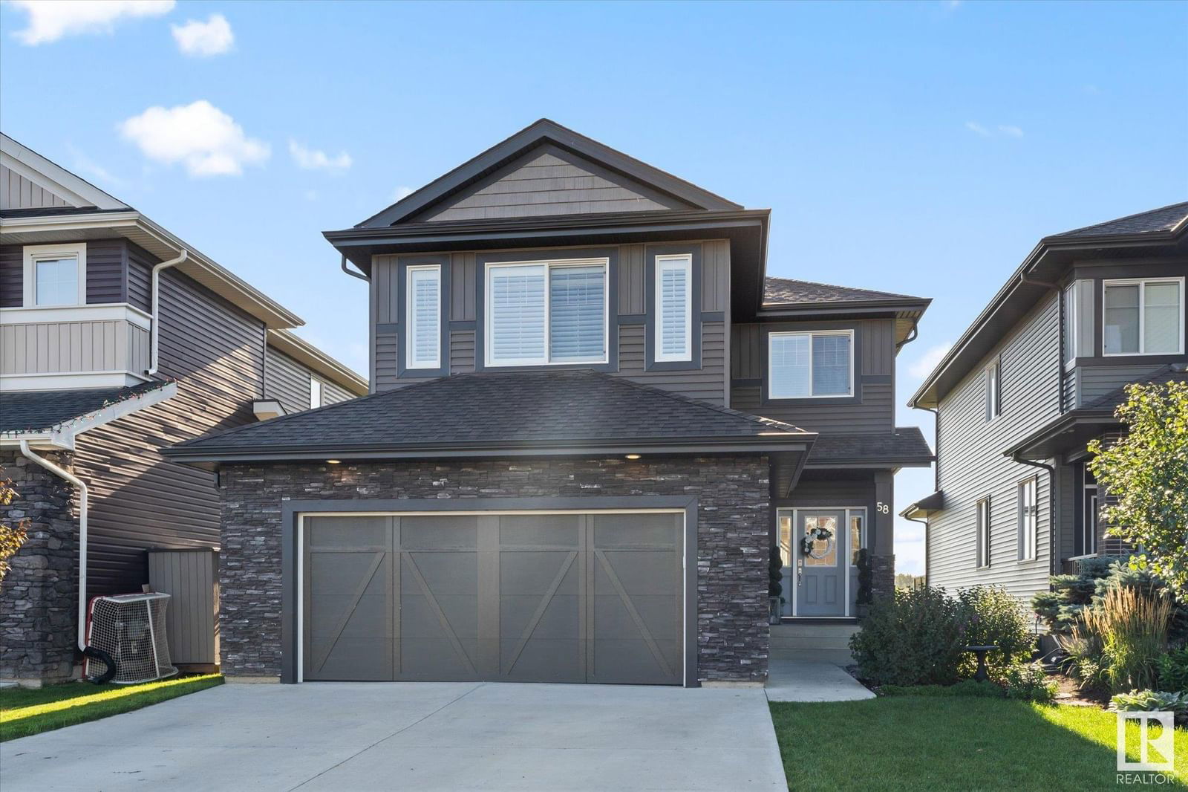58 PROSPECT Place, Spruce Grove, AB T7X0E2
Beds
3
Baths
2.5
Sqft
1978
Community
Prescott
This home sold for $***,*** in November 2024
Transaction History




Key Details
Date Listed
September 2024
Date Sold
November 2024
Days on Market
52
List Price
$***,***
Sale Price
$***,***
Sold / List Ratio
**%
Property Overview
Home Type
Detached
Building Type
House
Community
Prescott
Beds
3
Heating
Data Unavailable
Full Baths
2
Cooling
Data Unavailable
Half Baths
1
Year Built
2017
Property Taxes
$4,727
Price / Sqft
$313
Style
Two Storey
Sold Property Trends in Prescott
Description
Collapse
Interior Details
Expand
Heating
See Home Description
Basement features
See Home Description
Appliances included
Dryer, Garage Control(s), Refrigerator, Dishwasher, Window Coverings
Exterior Details
Expand
Number of finished levels
2
Construction type
Wood Frame
Roof type
See Home Description
More Information
Expand
Property
Community features
Playground, Schools Nearby
Multi-unit property?
Data Unavailable
HOA fee includes
See Home Description
Parking
Parking space included
Yes
Parking features
Double Garage Attached
Utilities
Water supply
See Home Description
This REALTOR.ca listing content is owned and licensed by REALTOR® members of The Canadian Real Estate Association.



