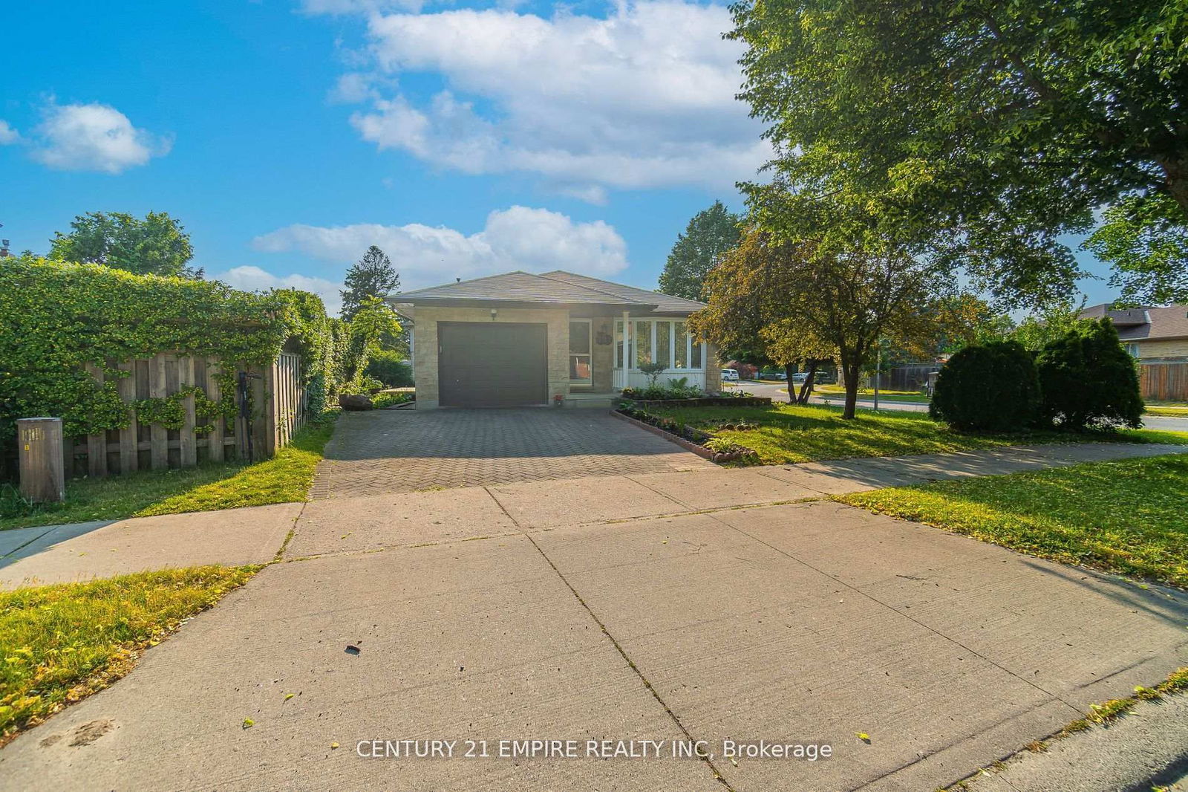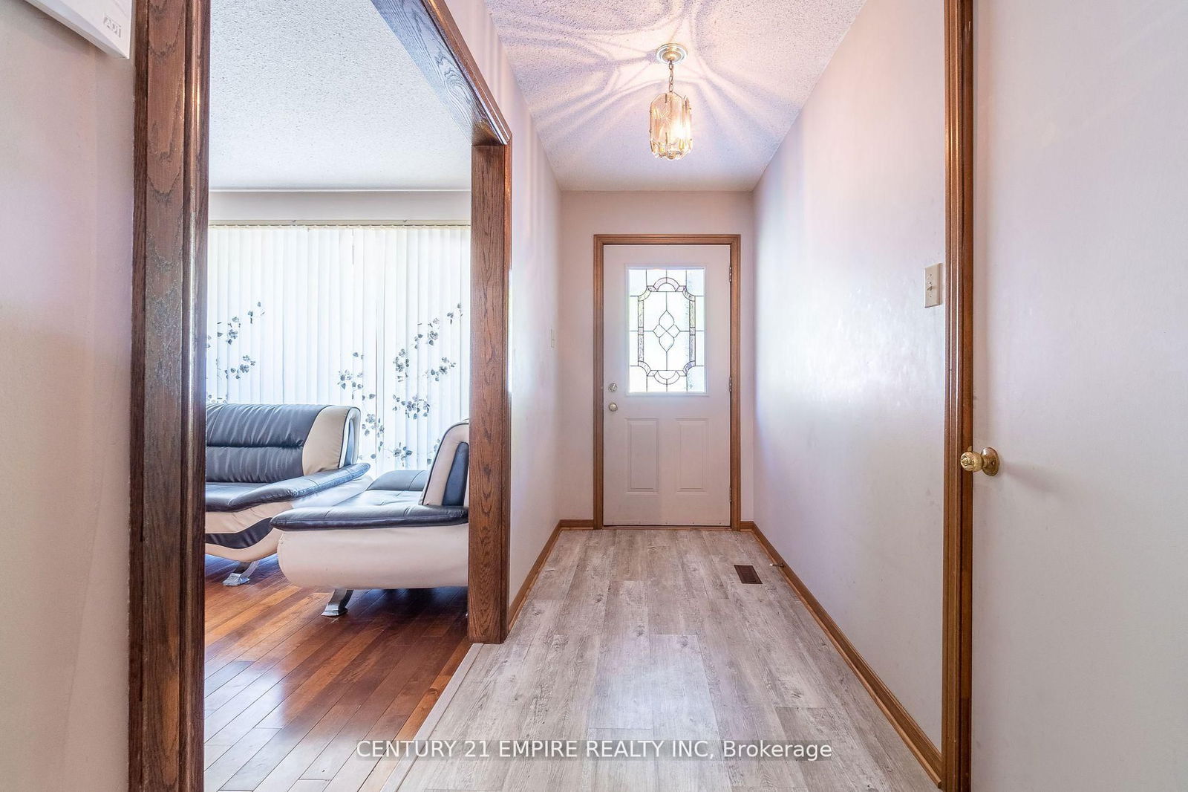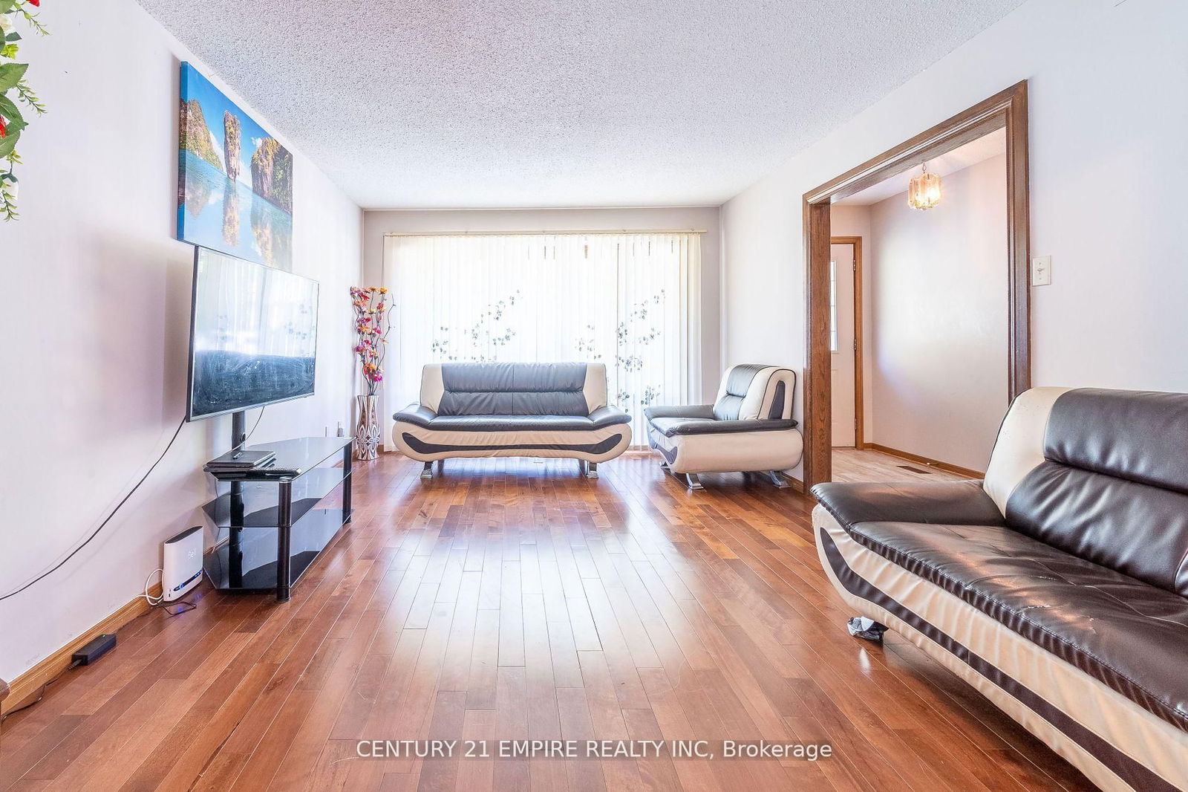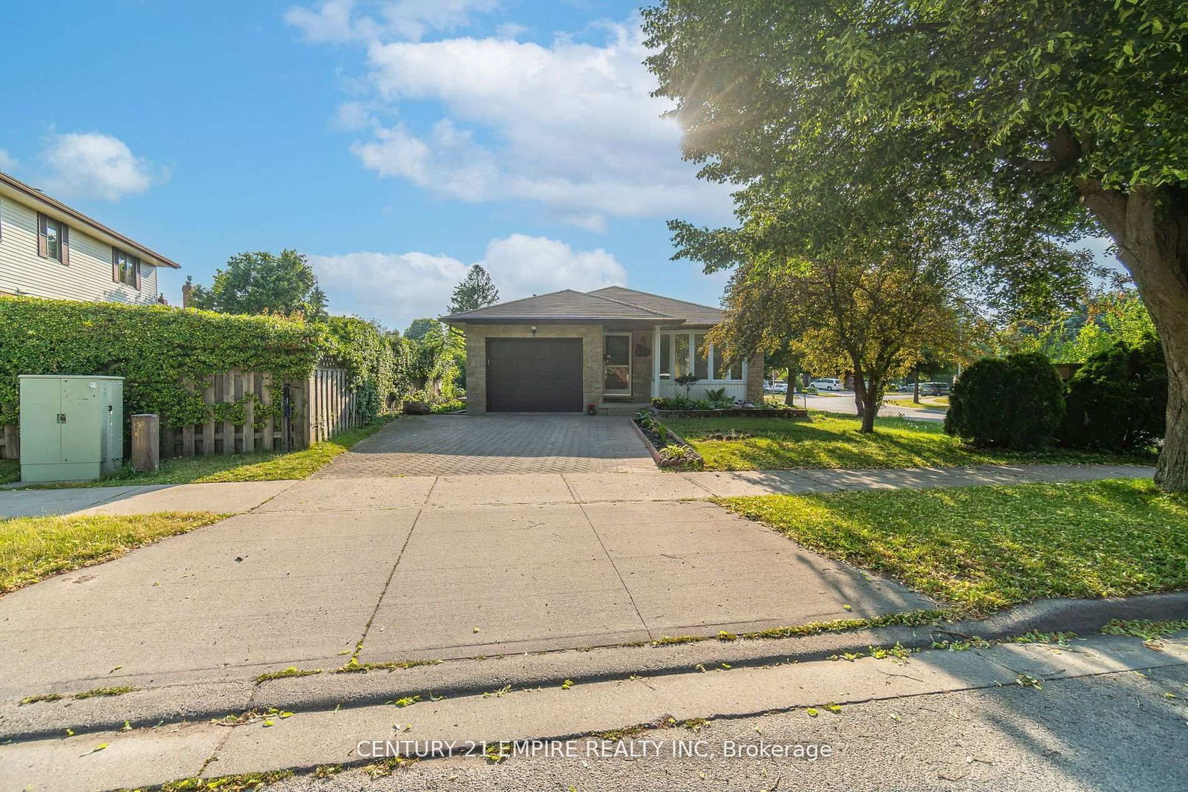391 Briarhill Avenue, Linden, ON N5Y5C2
Beds
5
Baths
2
Community
Easton
This home sold for $***,*** in March 2025
Transaction History




Key Details
Date Listed
September 2024
Date Sold
March 2025
Days on Market
173
List Price
$***,***
Sale Price
$***,***
Sold / List Ratio
***%
Property Overview
Home Type
Detached
Building Type
House
Community
Easton
Beds
5
Heating
Data Unavailable
Full Baths
2
Cooling
Air Conditioning (Central)
Parking Space(s)
7
Property Taxes
$3,580
Sold Property Trends in Easton
Description
Collapse
Interior Details
Expand
Flooring
See Home Description
Heating
See Home Description
Cooling
Air Conditioning (Central)
Basement details
Finished
Basement features
None
Exterior Details
Expand
Exterior
See Home Description
Exterior features
Vinyl Siding
Construction type
See Home Description
Roof type
Other
Foundation type
See Home Description
More Information
Expand
Property
Community features
None
Multi-unit property?
Data Unavailable
HOA fee includes
See Home Description
Parking
Parking space included
Yes
Total parking
7
Parking features
No Garage
This REALTOR.ca listing content is owned and licensed by REALTOR® members of The Canadian Real Estate Association.



