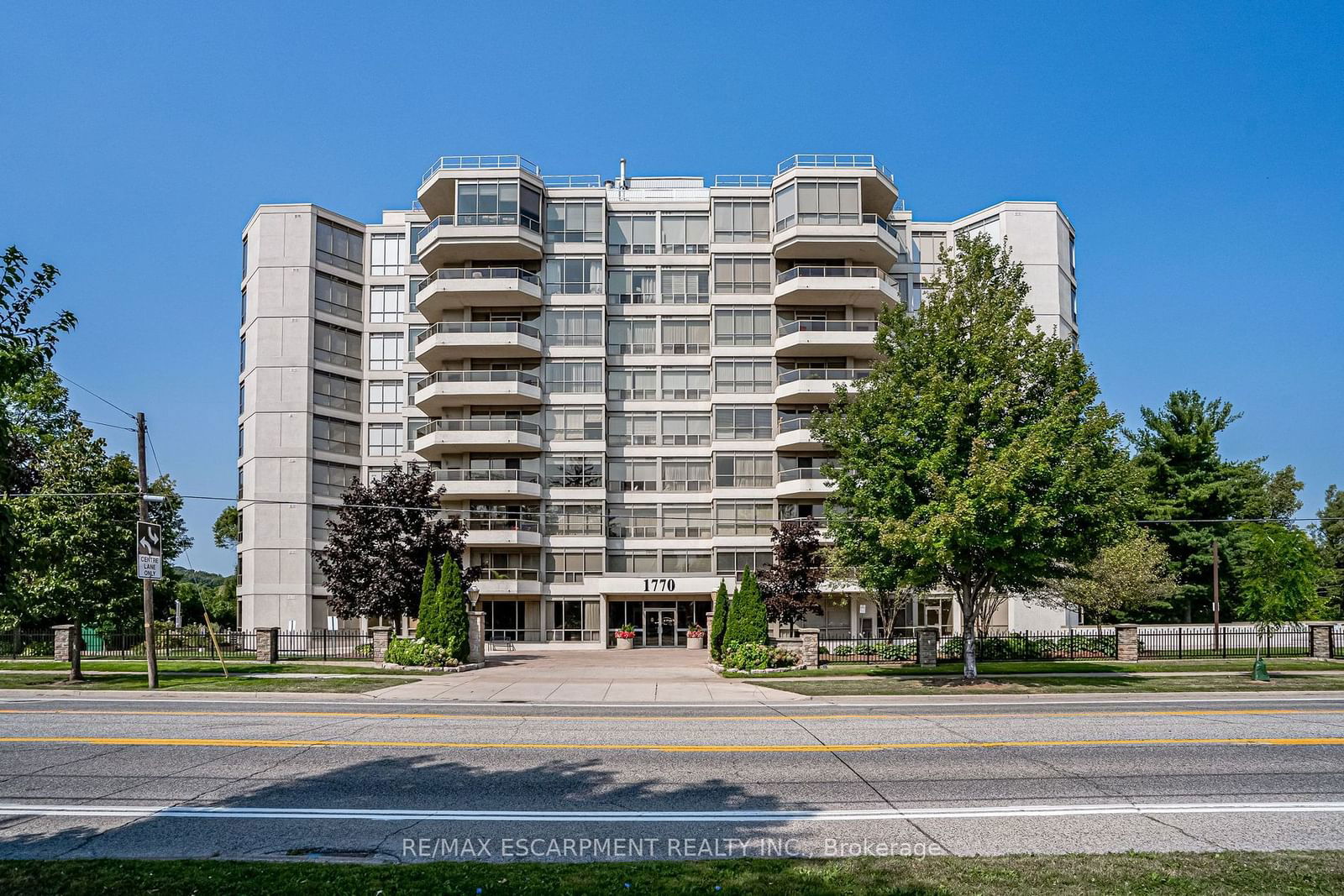#704 1770 Main Street West, Hamilton, ON L8S1H1
Beds
2
Baths
2
Sqft
1600
Community
Ainslie Wood
This home sold for $***,*** in November 2024
Transaction History
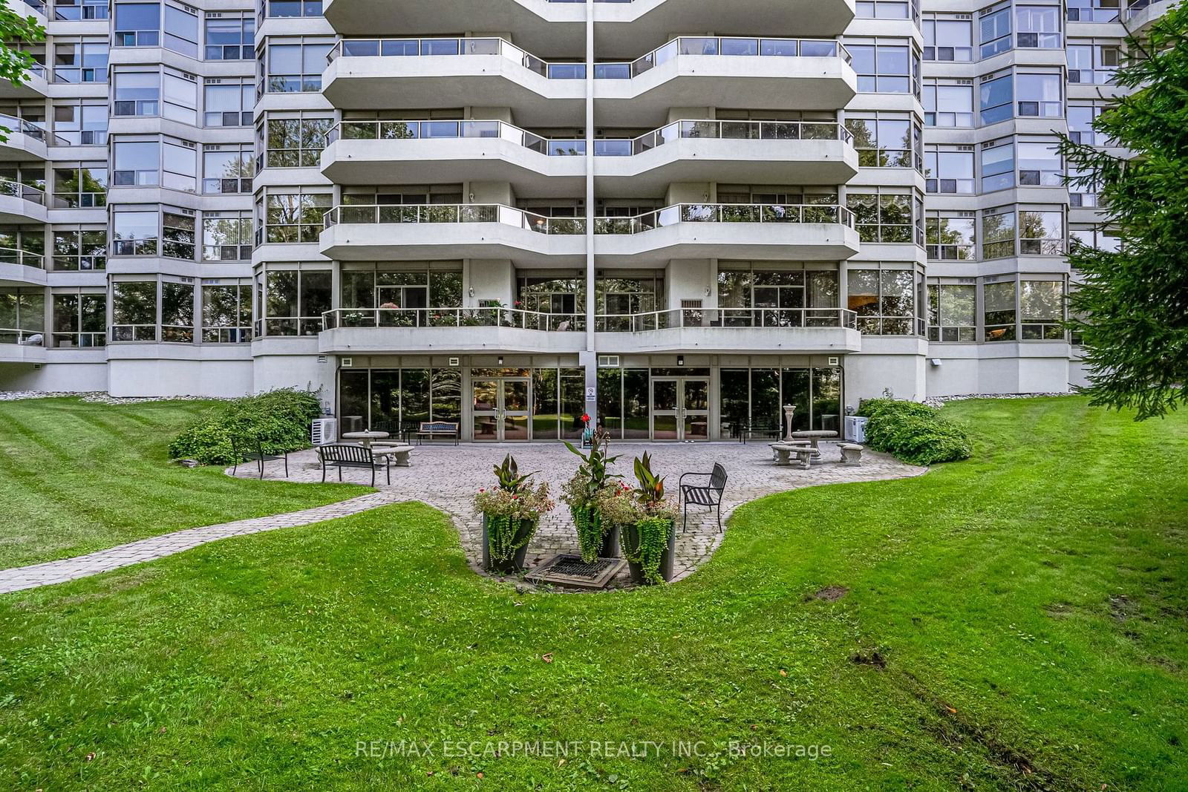
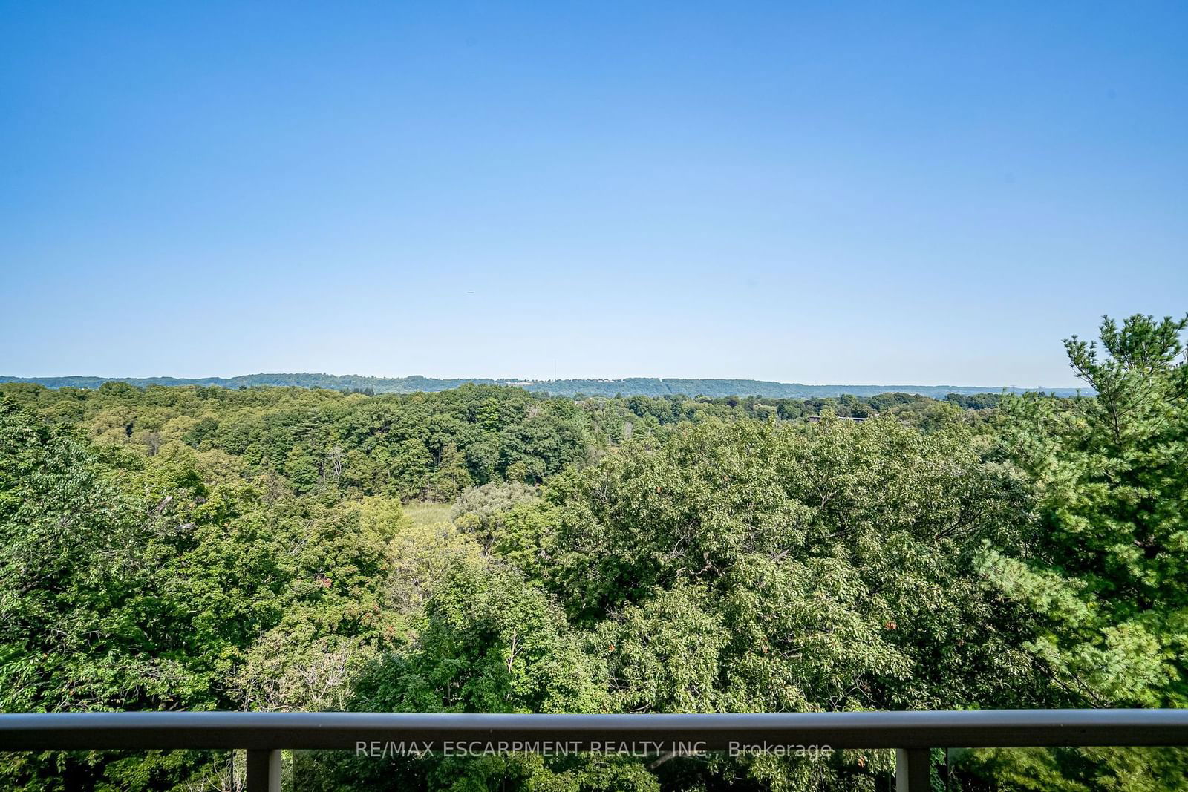
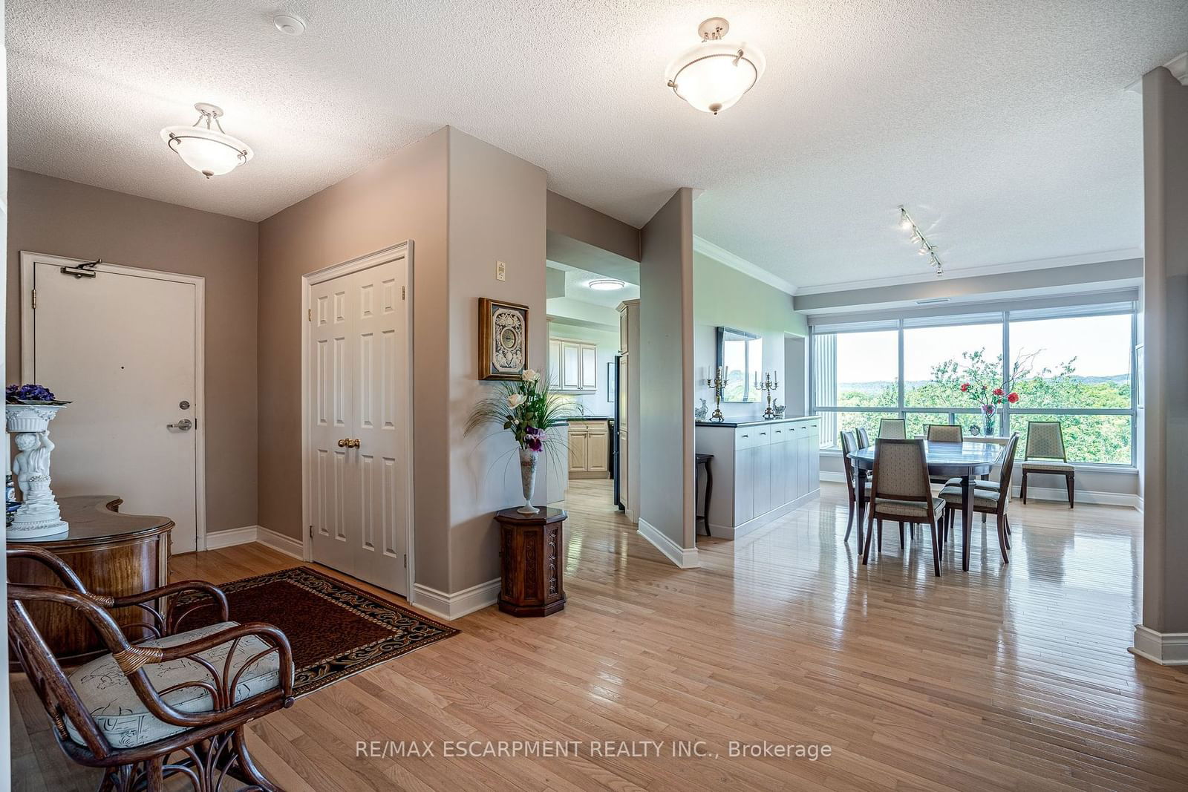
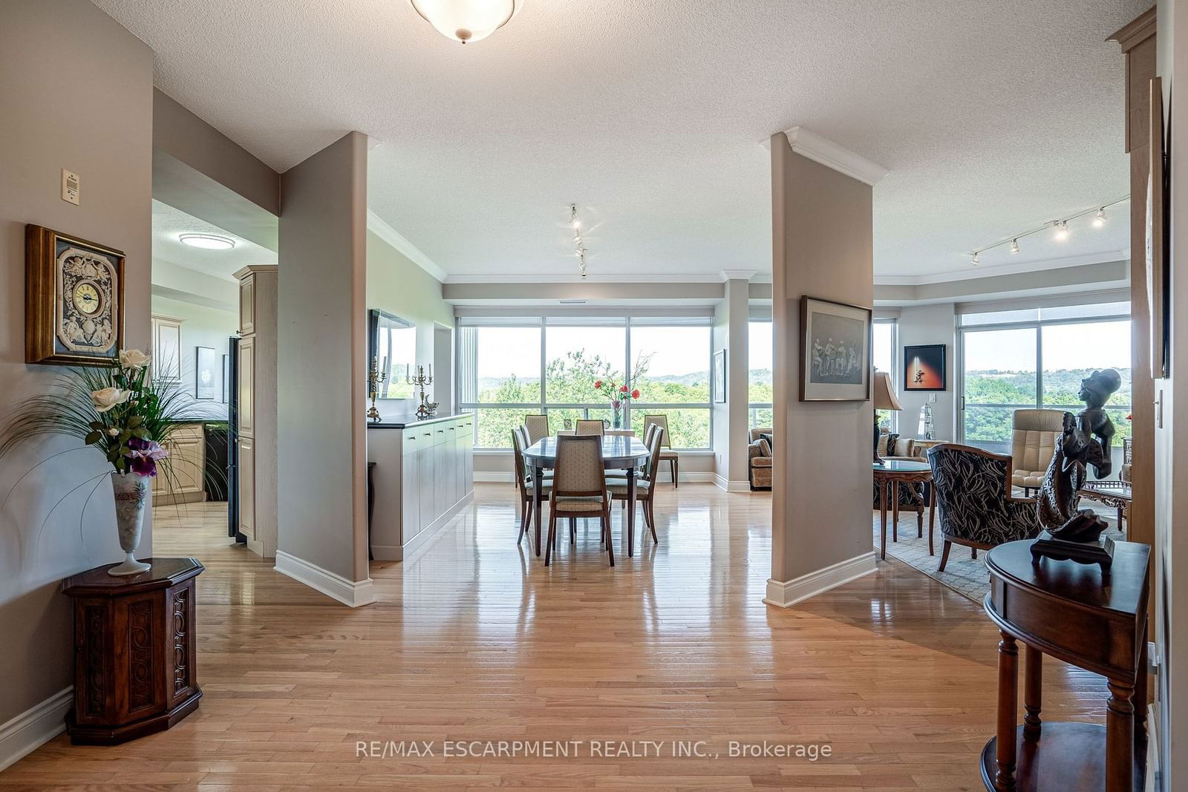
Key Details
Date Listed
September 2024
Date Sold
November 2024
Days on Market
57
List Price
$***,***
Sale Price
$***,***
Sold / List Ratio
**%
Property Overview
Home Type
Apartment
Building Type
High Rise Apartment
Community
Ainslie Wood
Beds
2
Heating
Data Unavailable
Full Baths
2
Cooling
Air Conditioning (Central)
Parking Space(s)
2
Year Built
2008
Property Taxes
$6,650
Price / Sqft
$488
Sold Property Trends in Ainslie Wood
Description
Collapse
Interior Details
Expand
Flooring
See Home Description
Heating
See Home Description
Cooling
Air Conditioning (Central)
Basement details
None
Basement features
None
Exterior Details
Expand
Exterior
Stucco
Construction type
See Home Description
Roof type
Other
Foundation type
See Home Description
More Information
Expand
Property
Community features
Park, Schools Nearby
Multi-unit property?
Data Unavailable
HOA fee includes
See Home Description
Strata Details
Strata type
Unsure
Strata fee
$1,224 / month
Strata fee includes
Parking
Animal Policy
No pets
Parking
Parking space included
Yes
Total parking
2
Parking features
No Garage
This REALTOR.ca listing content is owned and licensed by REALTOR® members of The Canadian Real Estate Association.
