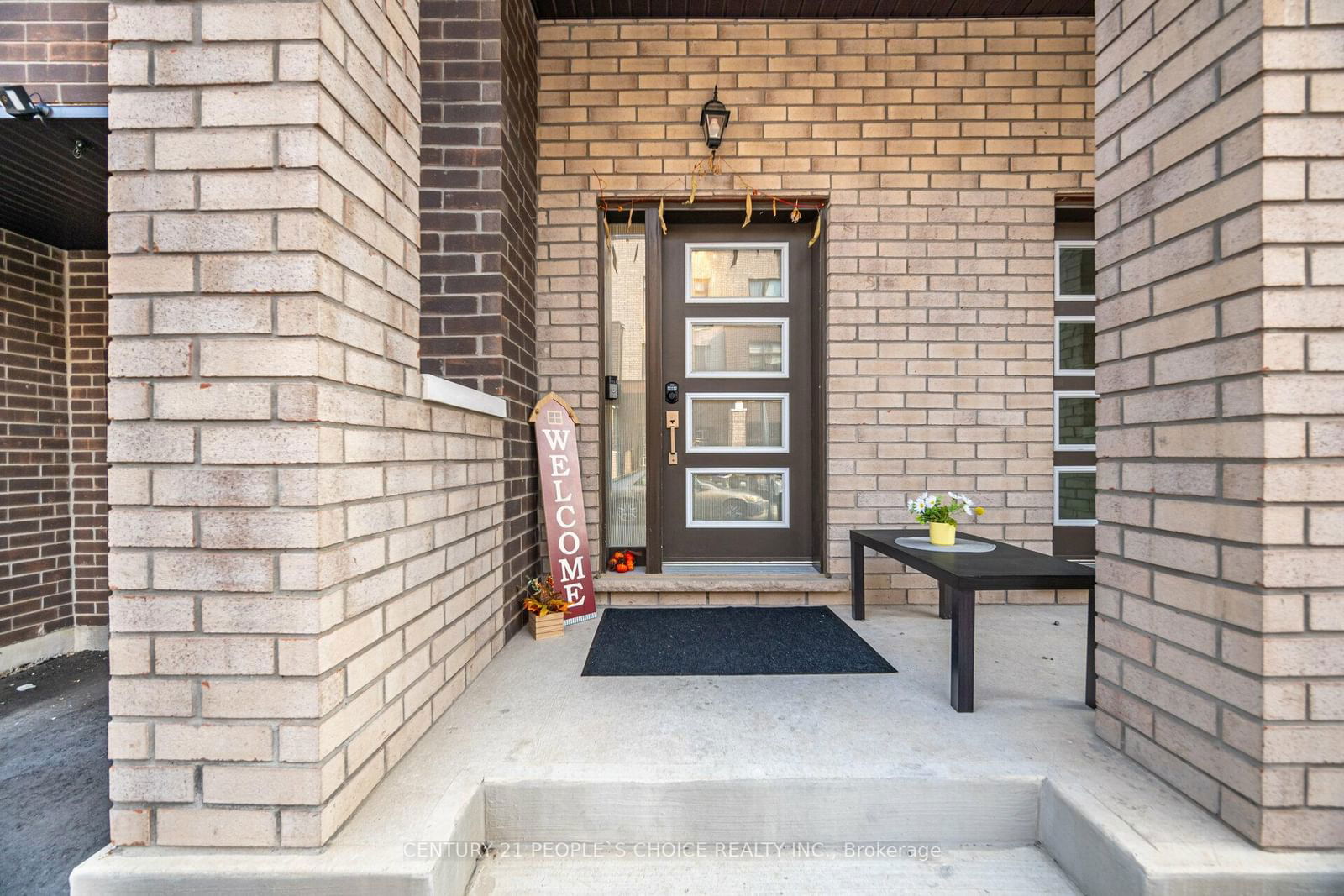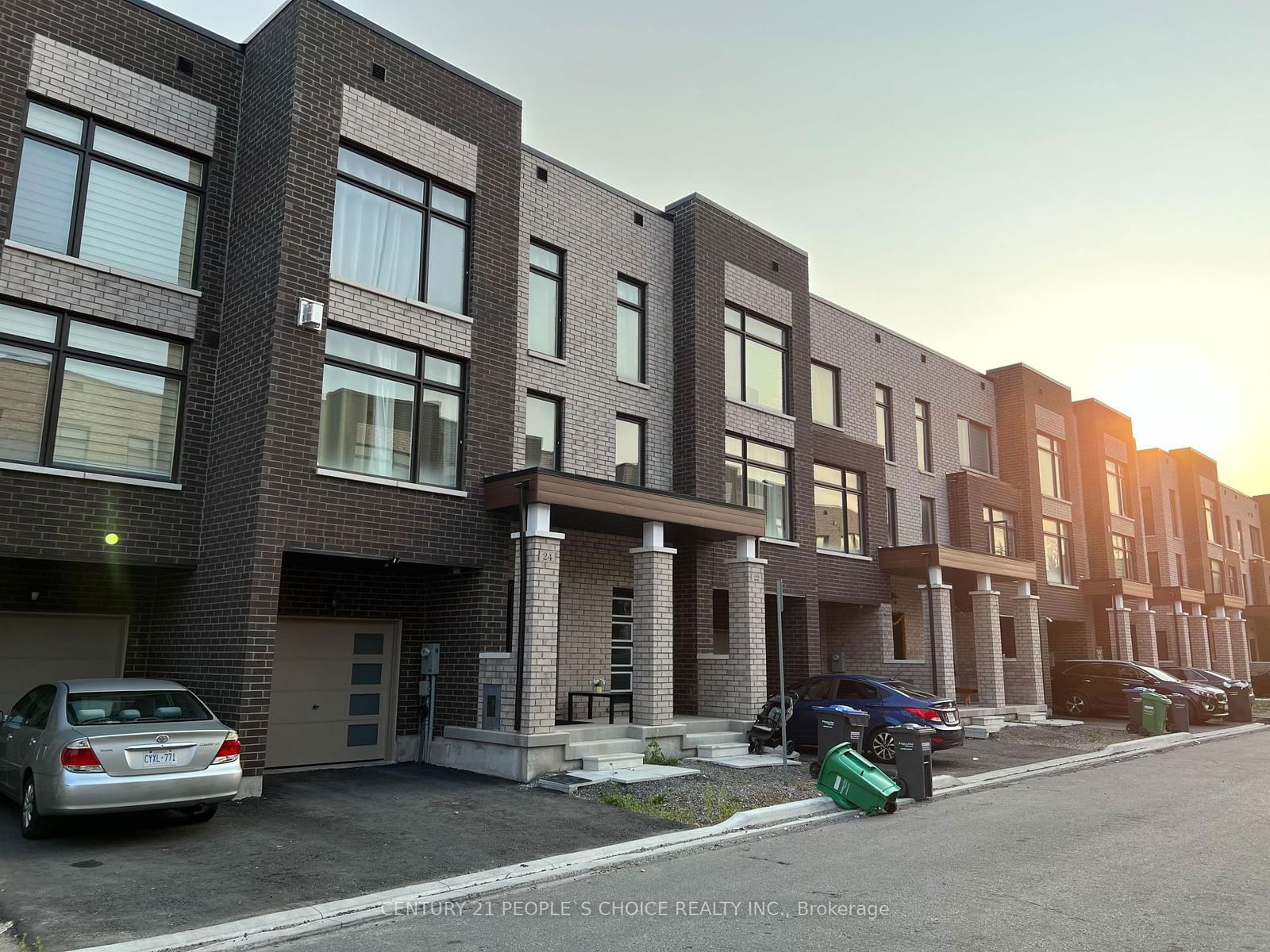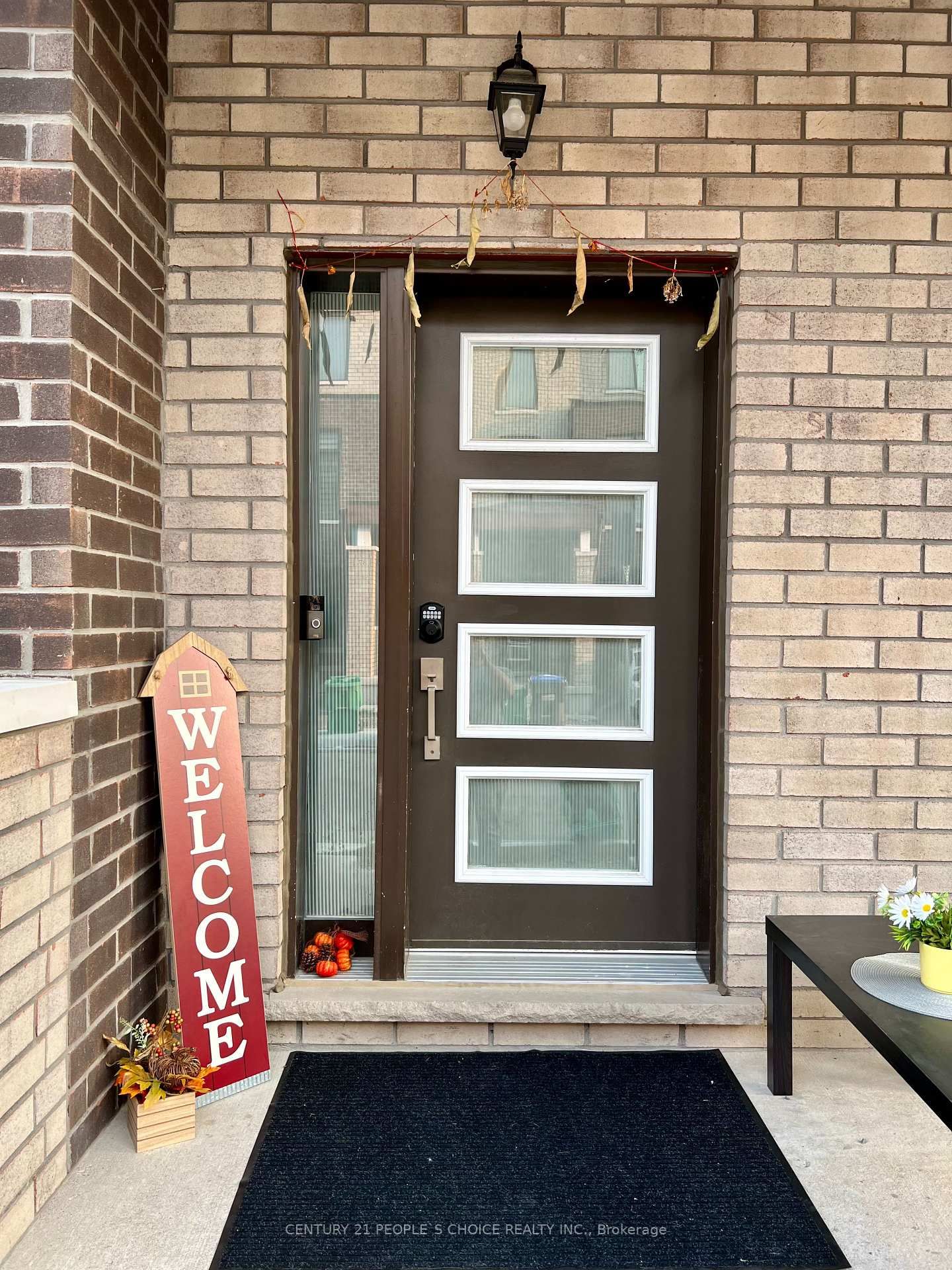24 Queenpost Drive, Brampton, ON L6Y6L2
Beds
4
Baths
4
Sqft
2000
Community
Credit Valley
This home sold for $***,*** in October 2024
Transaction History


Key Details
Date Listed
September 2024
Date Sold
October 2024
Days on Market
42
List Price
$***,***
Sale Price
$***,***
Sold / List Ratio
**%
Property Overview
Home Type
Row / Townhouse
Lot Size
1748 Sqft
Community
Credit Valley
Beds
4
Heating
Data Unavailable
Full Baths
4
Cooling
Air Conditioning (Central)
Parking Space(s)
2
Year Built
2024
Property Taxes
$6,320
Price / Sqft
$473
Style
Three Storey
Sold Property Trends in Credit Valley
Description
Collapse
Interior Details
Expand
Flooring
See Home Description
Heating
See Home Description
Cooling
Air Conditioning (Central)
Basement details
Unfinished
Basement features
None
Exterior Details
Expand
Exterior
Brick
Exterior features
Stone
Construction type
See Home Description
Roof type
Other
Foundation type
See Home Description
More Information
Expand
Property
Community features
Park, Schools Nearby
Multi-unit property?
Data Unavailable
HOA fee includes
See Home Description
Parking
Parking space included
Yes
Total parking
2
Parking features
No Garage
This REALTOR.ca listing content is owned and licensed by REALTOR® members of The Canadian Real Estate Association.



