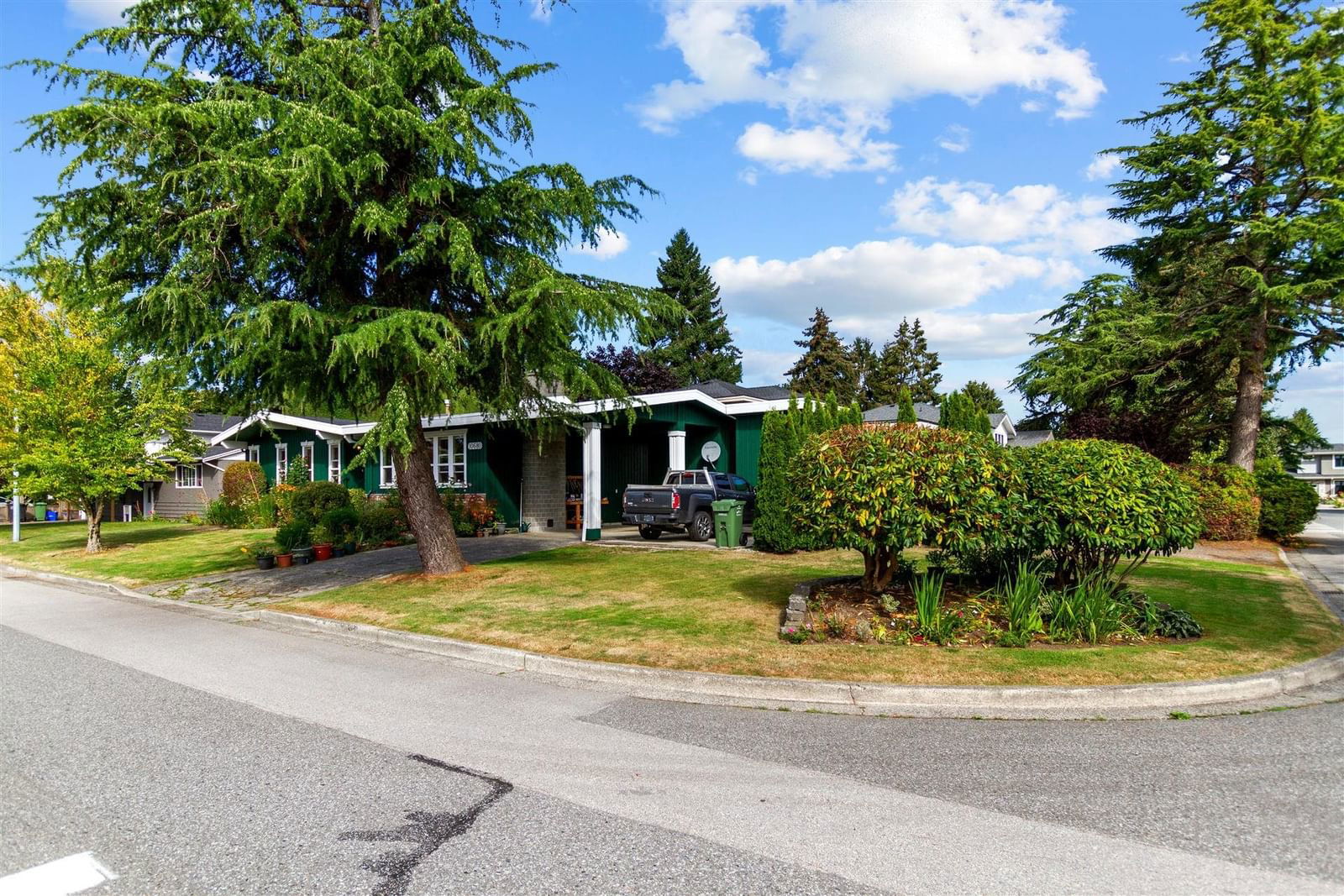10680 Sceptre Crescent, Richmond, BC V7E2A7
Beds
3
Baths
1.5
Sqft
1216
This home sold for $*,***,*** in September 2024
Transaction History
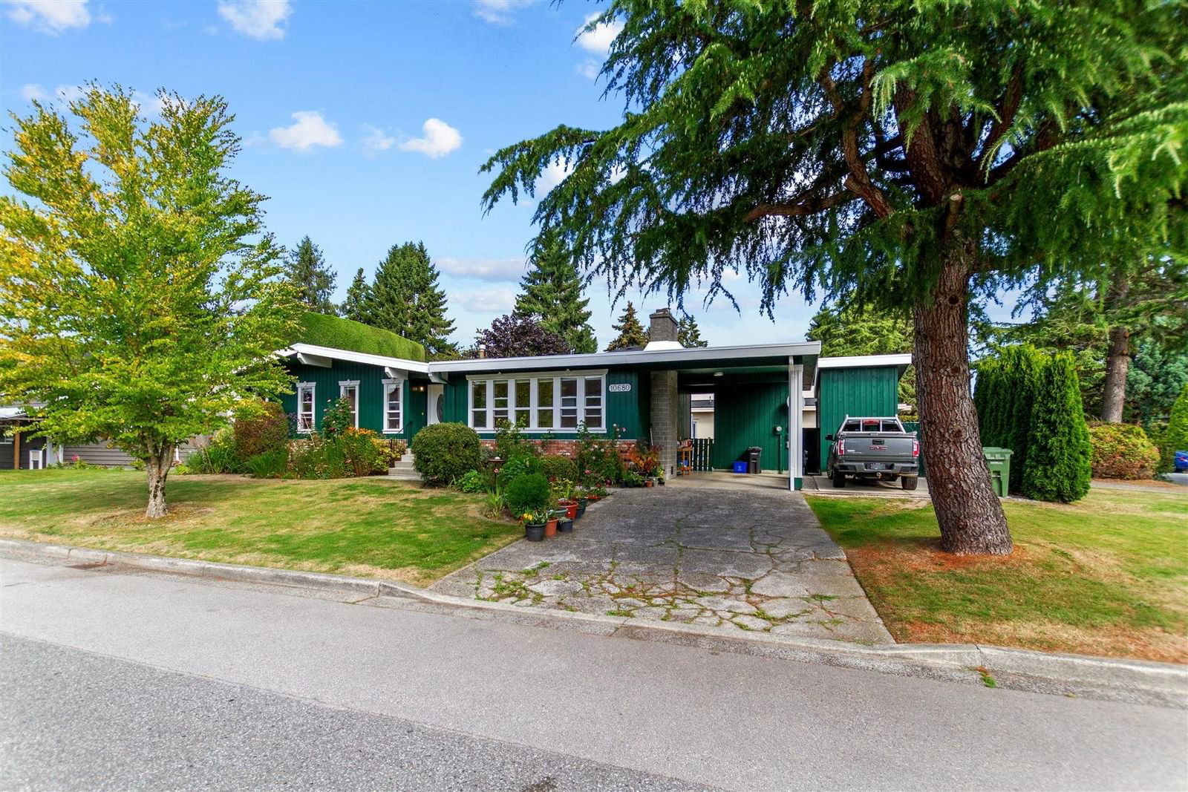
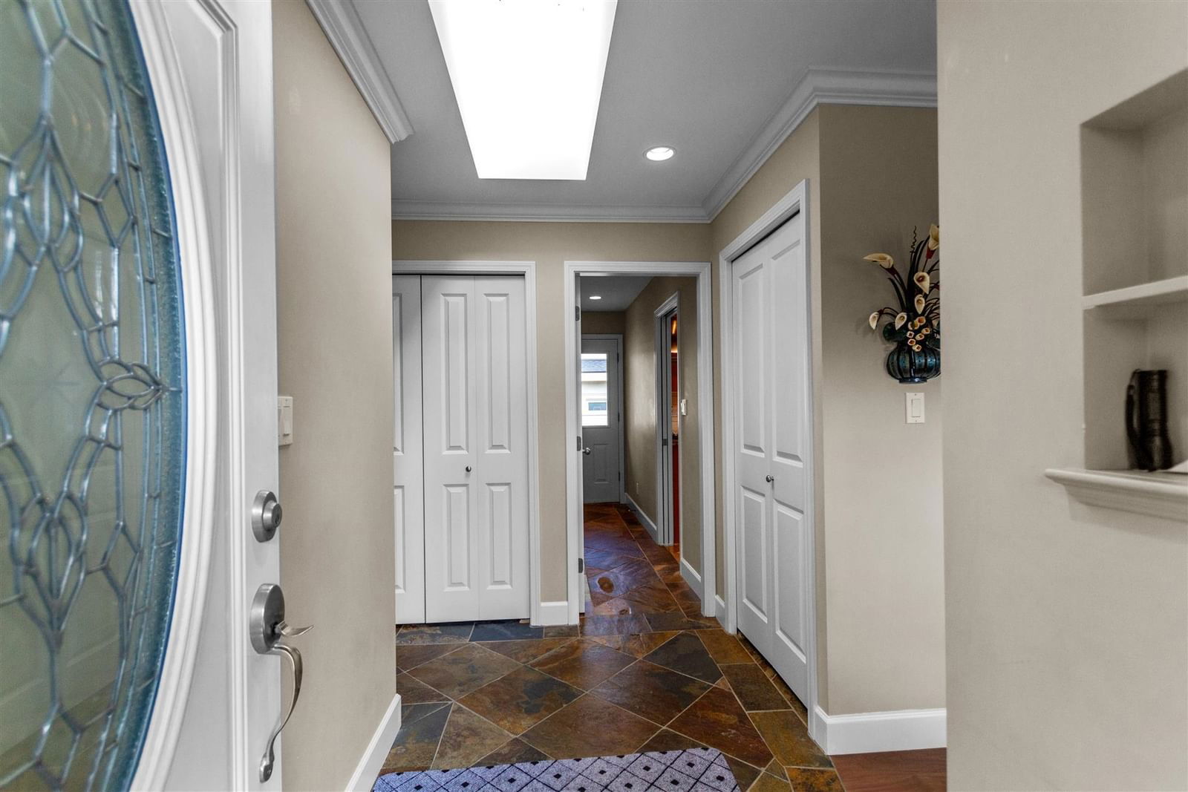
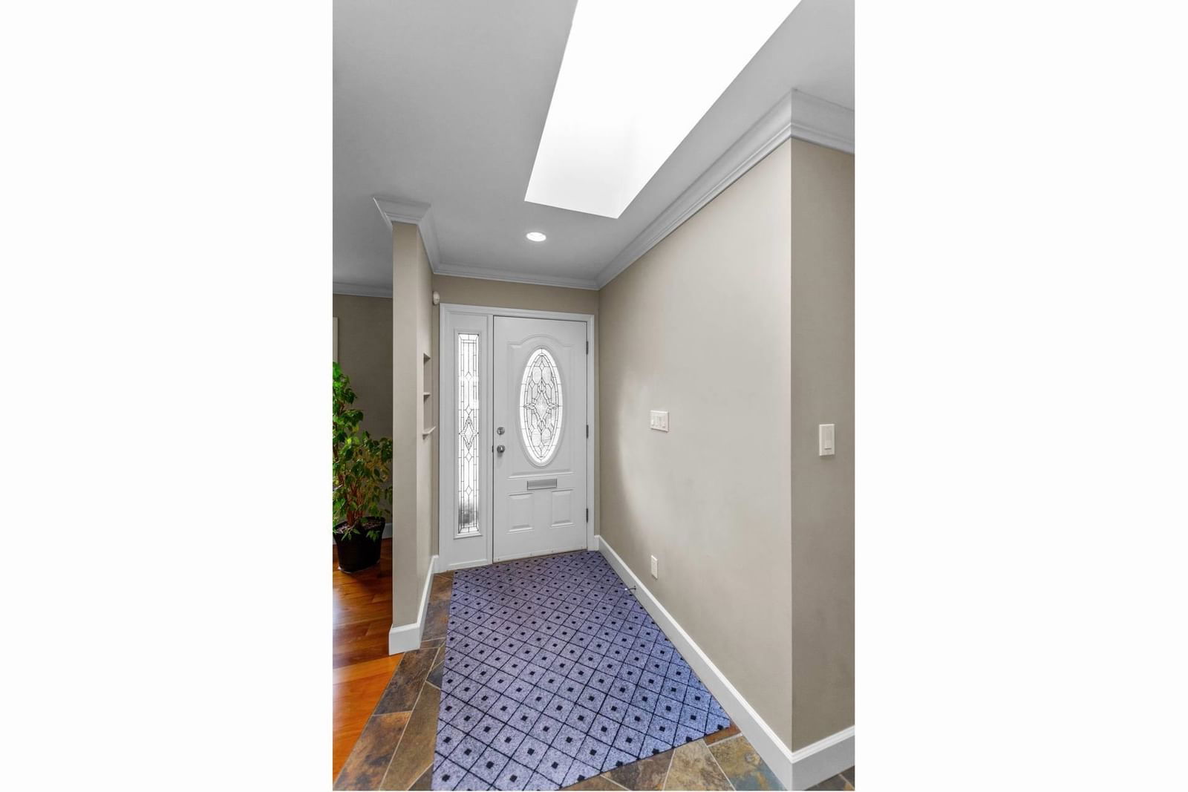
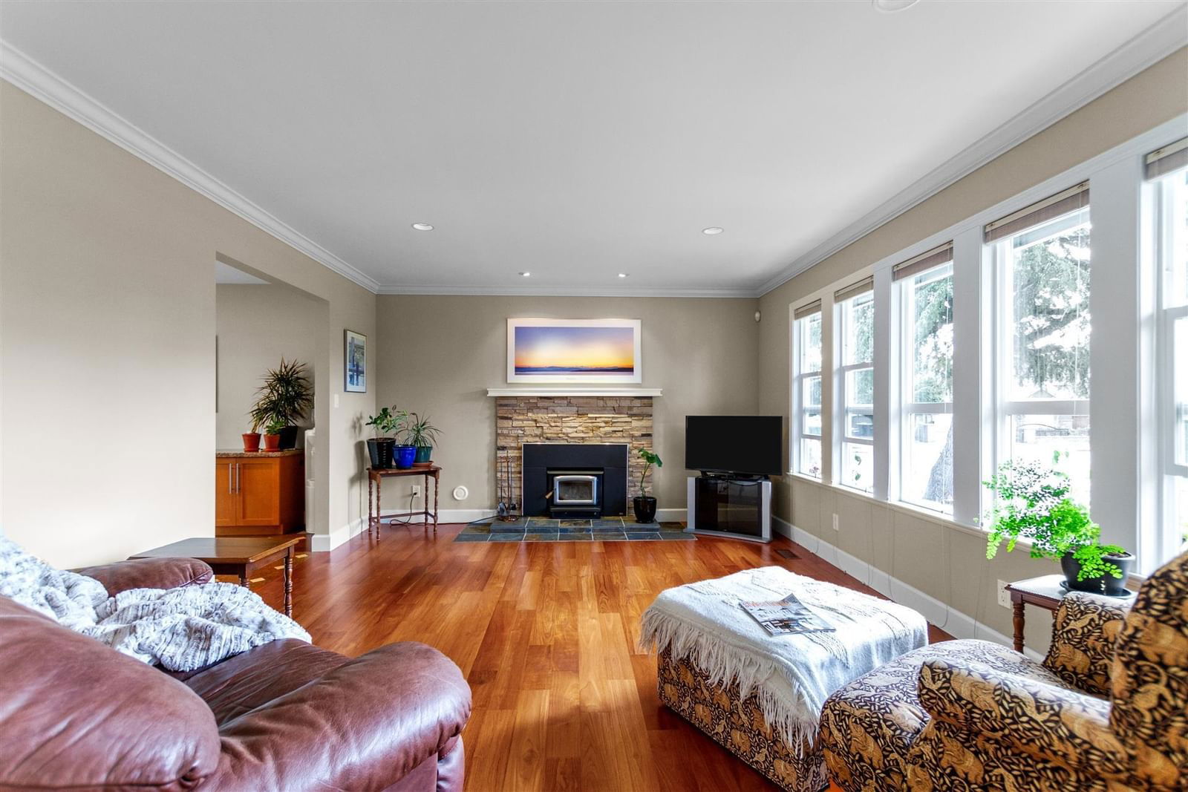
Key Details
Date Listed
September 2024
Date Sold
September 2024
List Price
$*,***,***
Sale Price
$*,***,***
Sold / List Ratio
***%
Property Overview
Home Type
Detached
Building Type
House
Lot Size
8276 Sqft
Community
None
Beds
3
Heating
Natural Gas
Full Baths
1
Cooling
Data Unavailable
Half Baths
1
Parking Space(s)
3
Year Built
1974
Property Taxes
$5,404
Price / Sqft
$1,470
Land Use
RSM/L
Style
One And Half Storey
Sold Property Trends in Richmond
Description
Collapse
Interior Details
Expand
Flooring
Laminate Flooring
Heating
See Home Description
Number of fireplaces
1
Basement details
None
Basement features
None
Exterior Details
Expand
Exterior
Wood Siding
Number of finished levels
1
Exterior features
Log
Construction type
Wood Frame
Roof type
Other
Foundation type
Concrete
More Information
Expand
Property
Community features
Shopping Nearby
Multi-unit property?
Data Unavailable
HOA fee includes
See Home Description
Parking
Parking space included
Yes
Total parking
3
Parking features
No Garage
This REALTOR.ca listing content is owned and licensed by REALTOR® members of The Canadian Real Estate Association.
