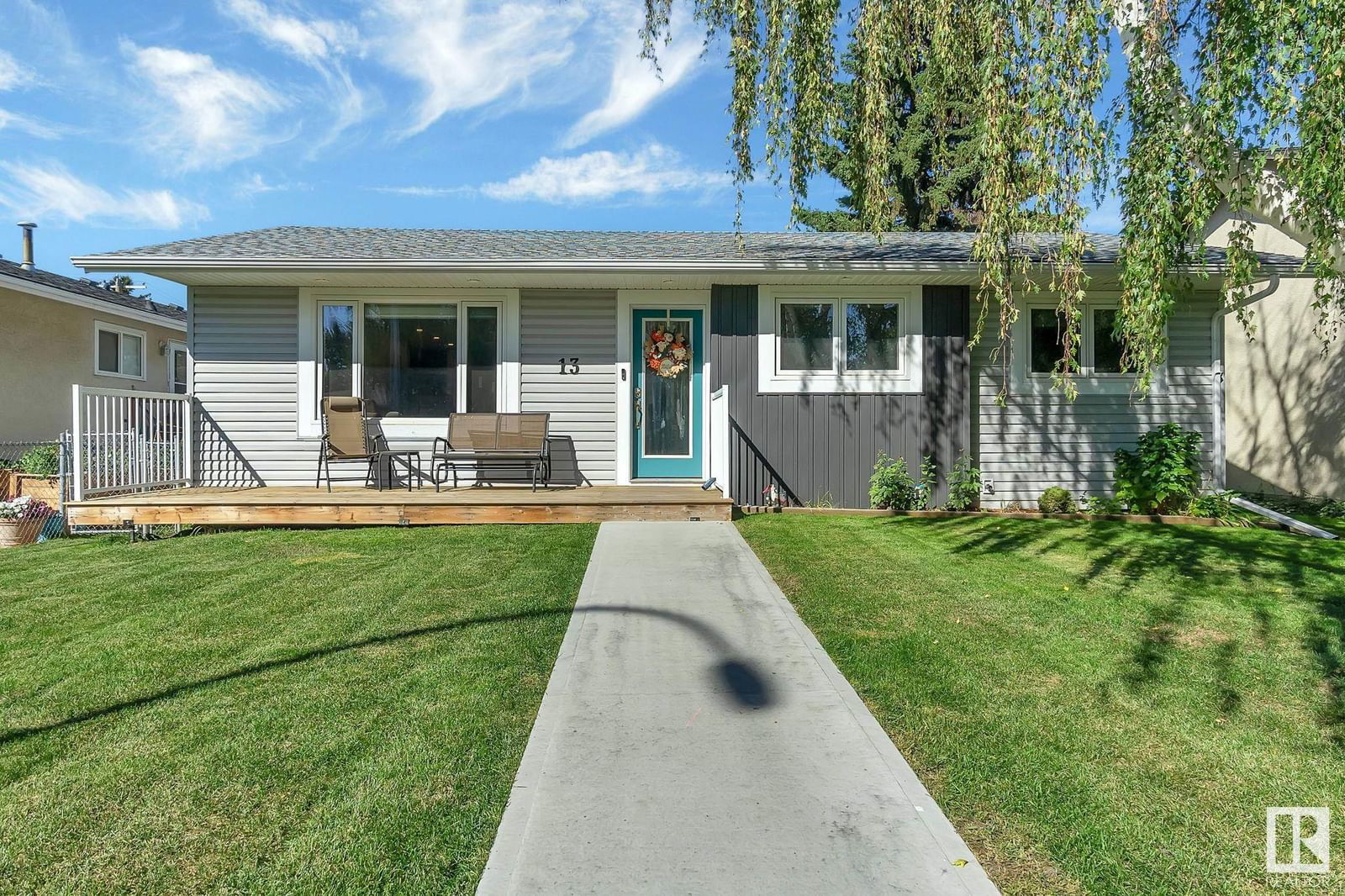13 DORCHESTER Road, Spruce Grove, AB T7X3B3
Beds
5
Baths
2
Sqft
1087
Community
Broxton Park
This home sold for $***,*** in September 2024
Transaction History
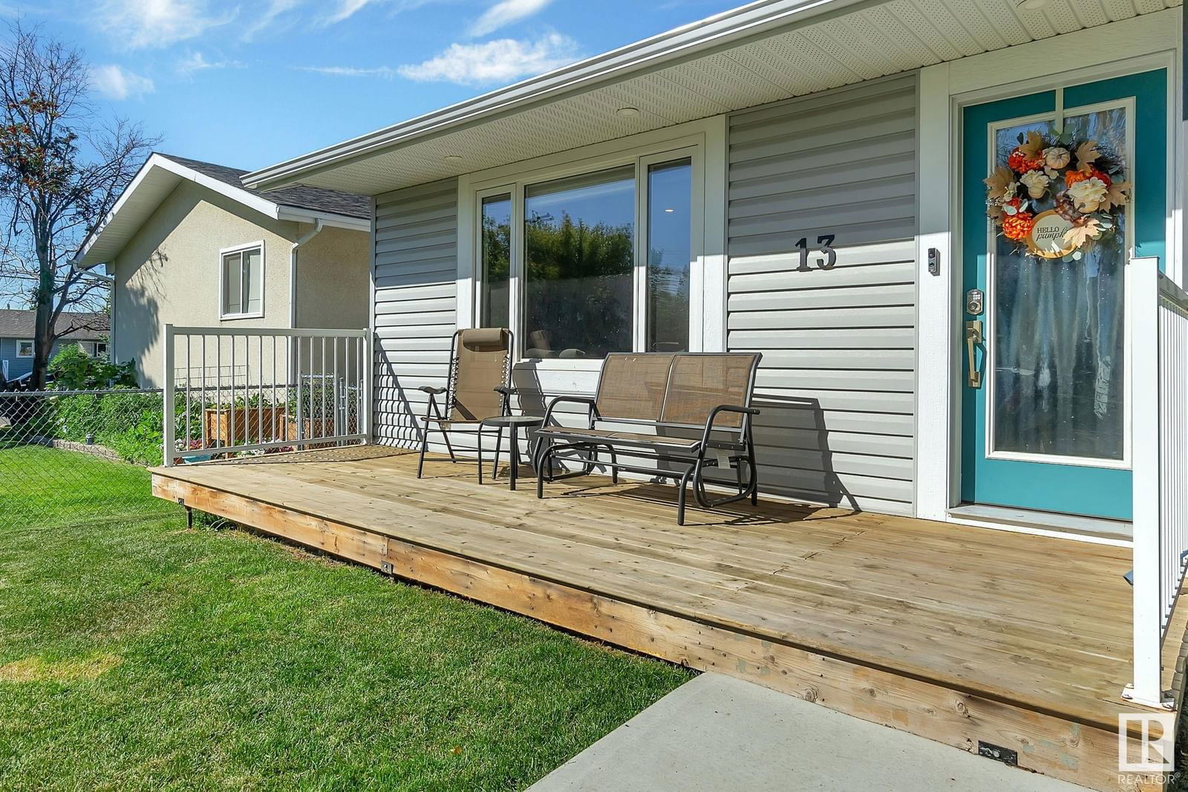
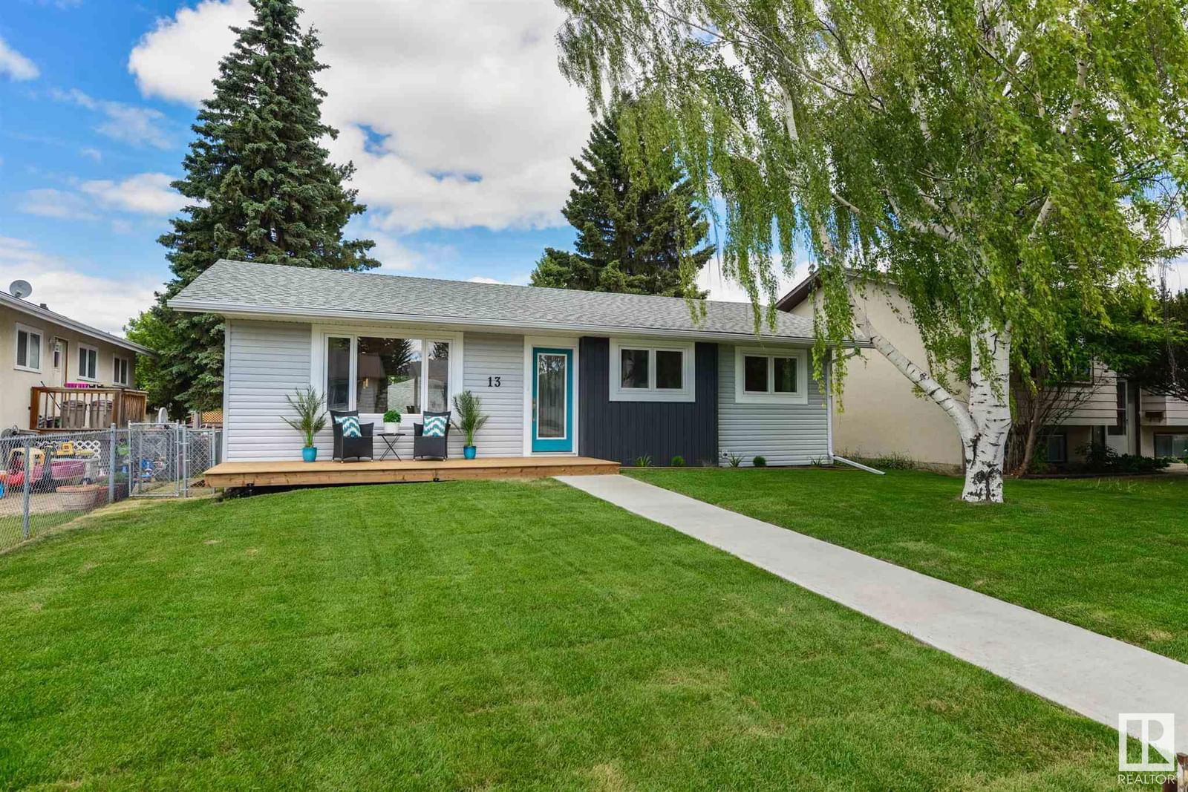
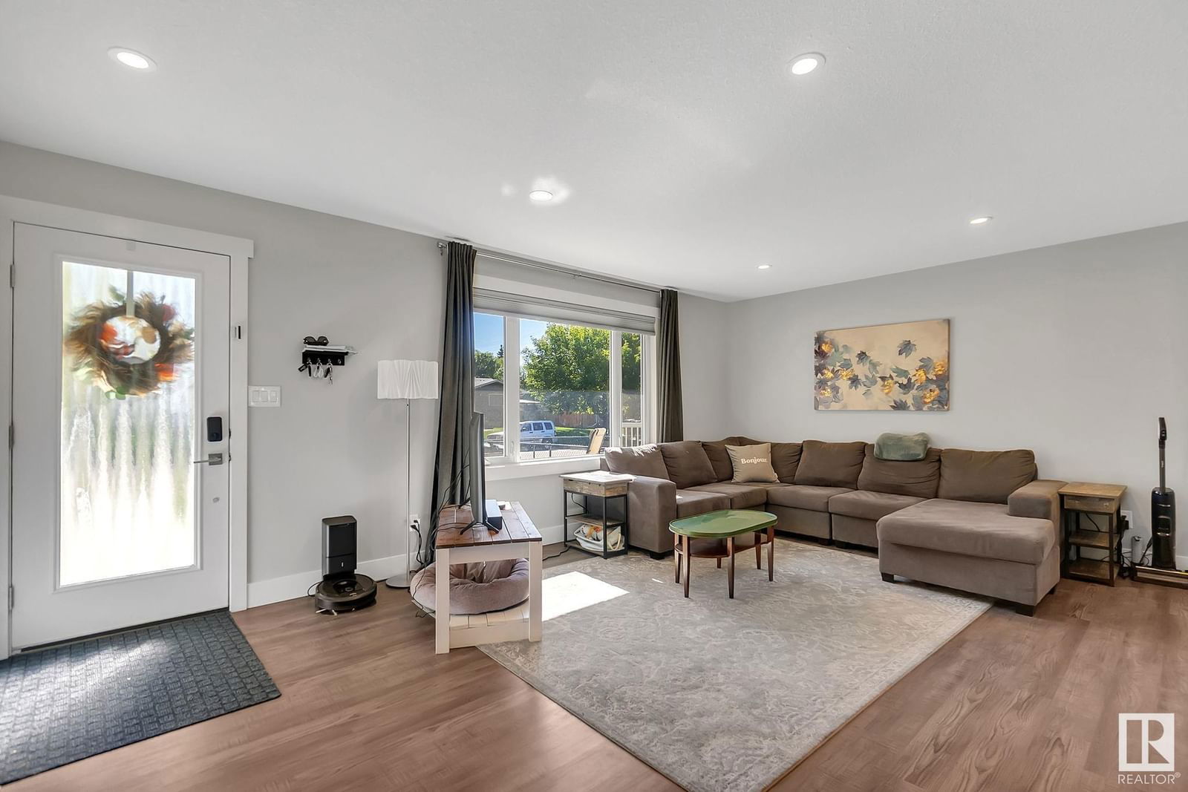
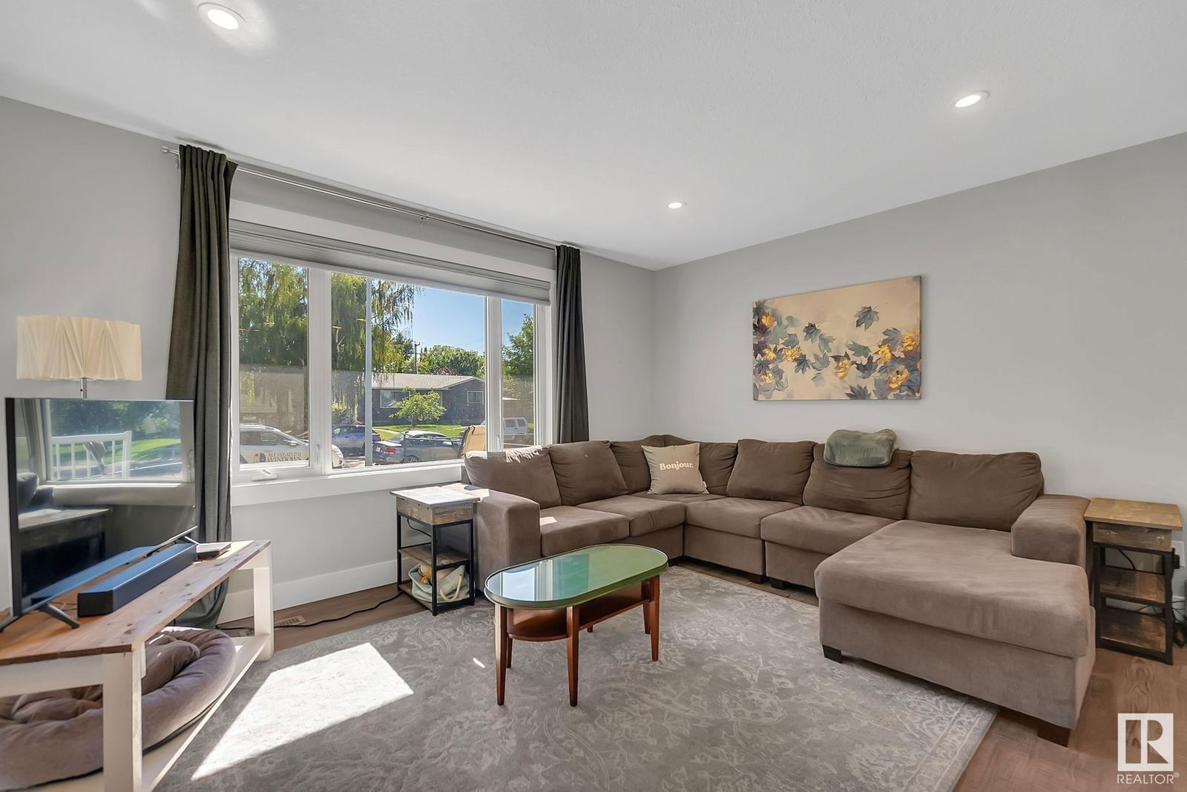
Key Details
Date Listed
September 2024
Date Sold
September 2024
Days on Market
18
List Price
$***,***
Sale Price
$***,***
Sold / List Ratio
***%
Property Overview
Home Type
Detached
Building Type
House
Community
Broxton Park
Beds
5
Heating
Data Unavailable
Full Baths
2
Cooling
Data Unavailable
Year Built
1970
Property Taxes
$2,876
Price / Sqft
$417
Style
Bungalow
Sold Property Trends in Broxton Park
Description
Collapse
Interior Details
Expand
Heating
See Home Description
Basement features
See Home Description
Appliances included
Dryer, Microwave Hood Fan, Refrigerator, Dishwasher
Exterior Details
Expand
Number of finished levels
1
Construction type
Wood Frame
Roof type
See Home Description
More Information
Expand
Property
Community features
Playground, Schools Nearby
Multi-unit property?
Data Unavailable
HOA fee includes
See Home Description
Parking
Parking space included
Yes
Parking features
Double Garage Detached
Utilities
Water supply
See Home Description
This REALTOR.ca listing content is owned and licensed by REALTOR® members of The Canadian Real Estate Association.
