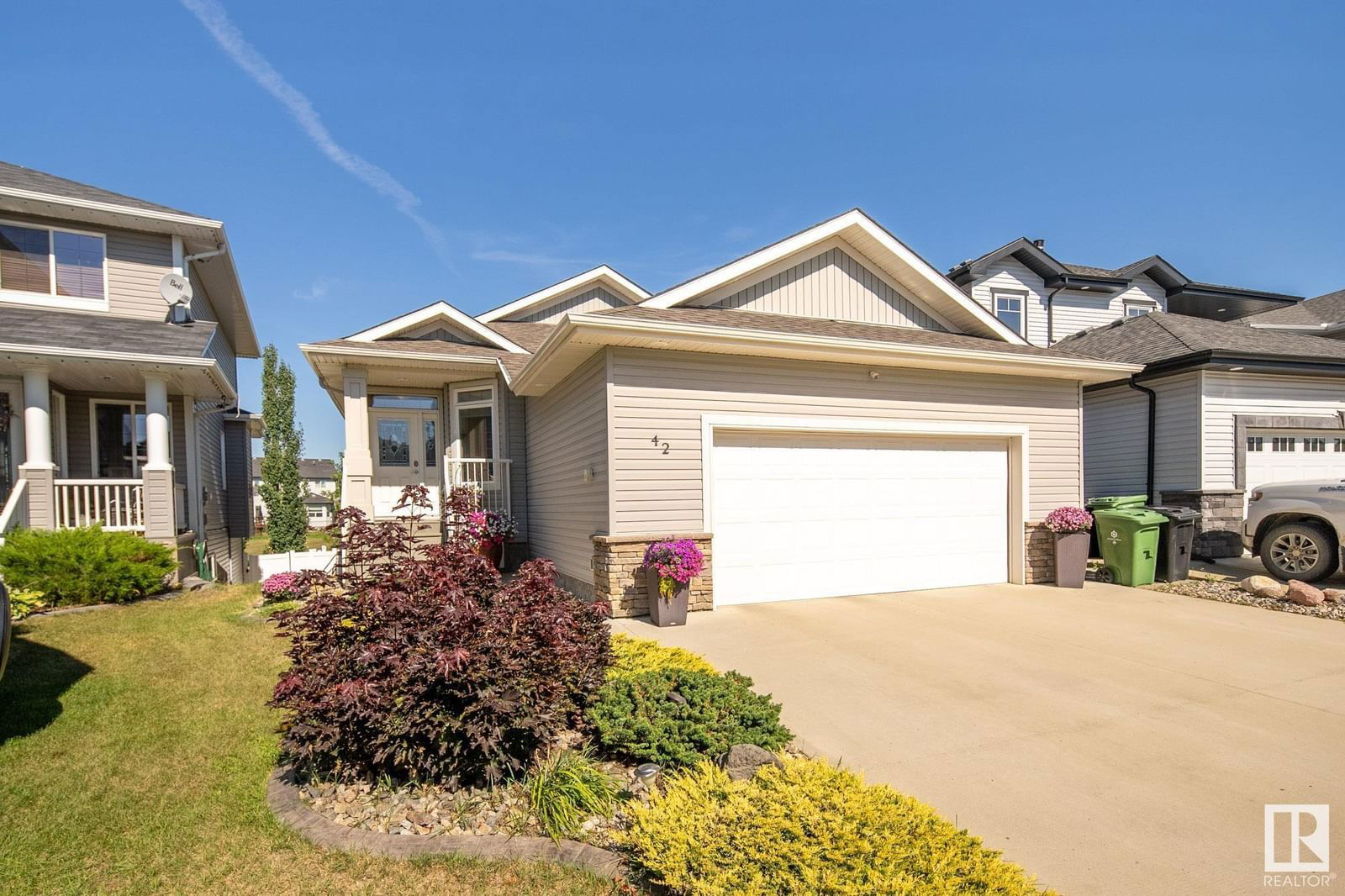42 CRANBERRY Bend, Fort Saskatchewan, AB T8L0K4
Beds
4
Baths
3
Sqft
1548
Transaction History
The sold event(s) on this property are older than two years.
Because of regulatory requirements stipulated by this real estate board,
Bōde cannot show you transaction details on the page.
However, we are happy to provide you with this information directly.
Please engage with Bōdie (the chat bot) to get assistance from the team.
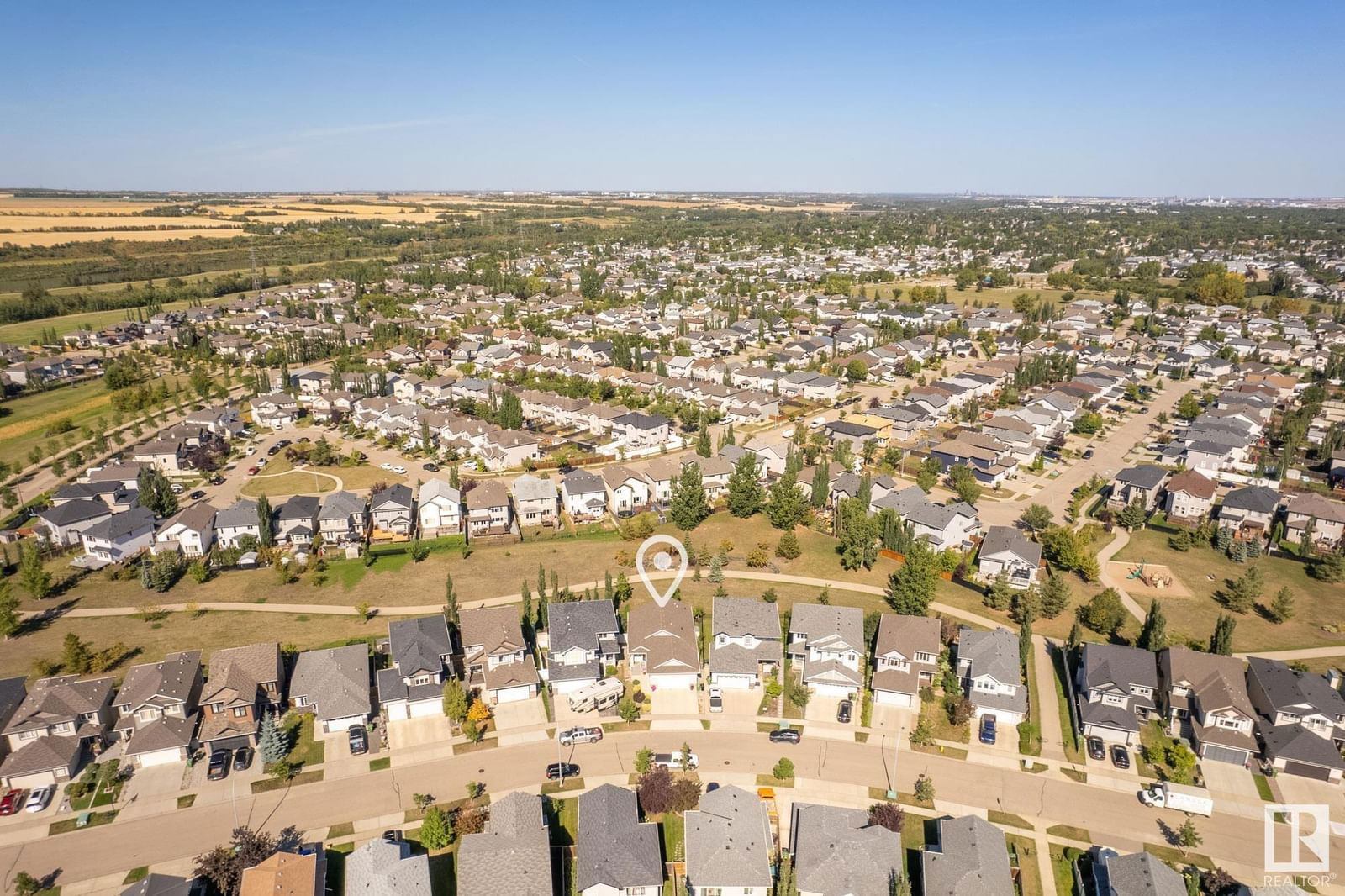
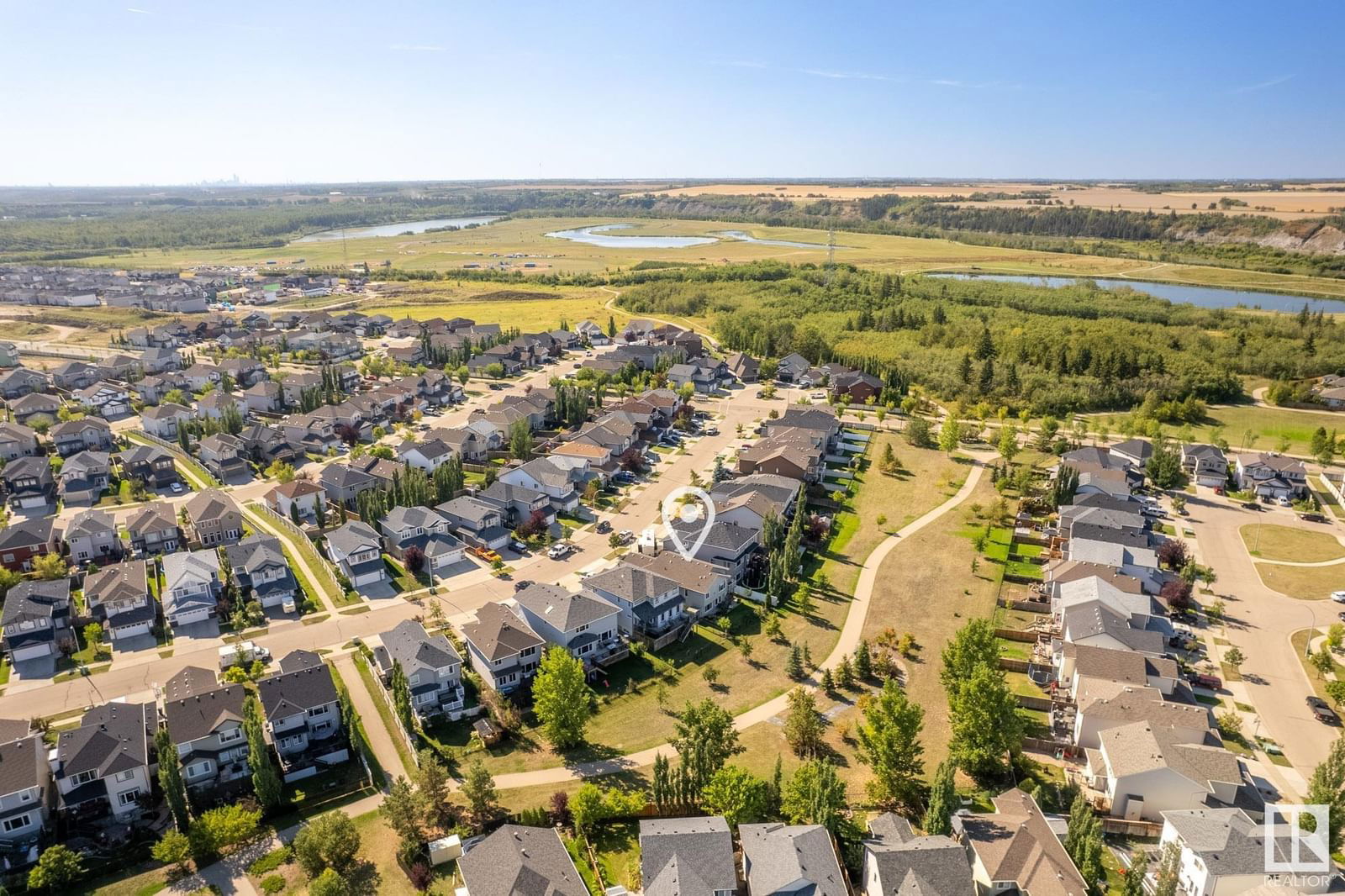
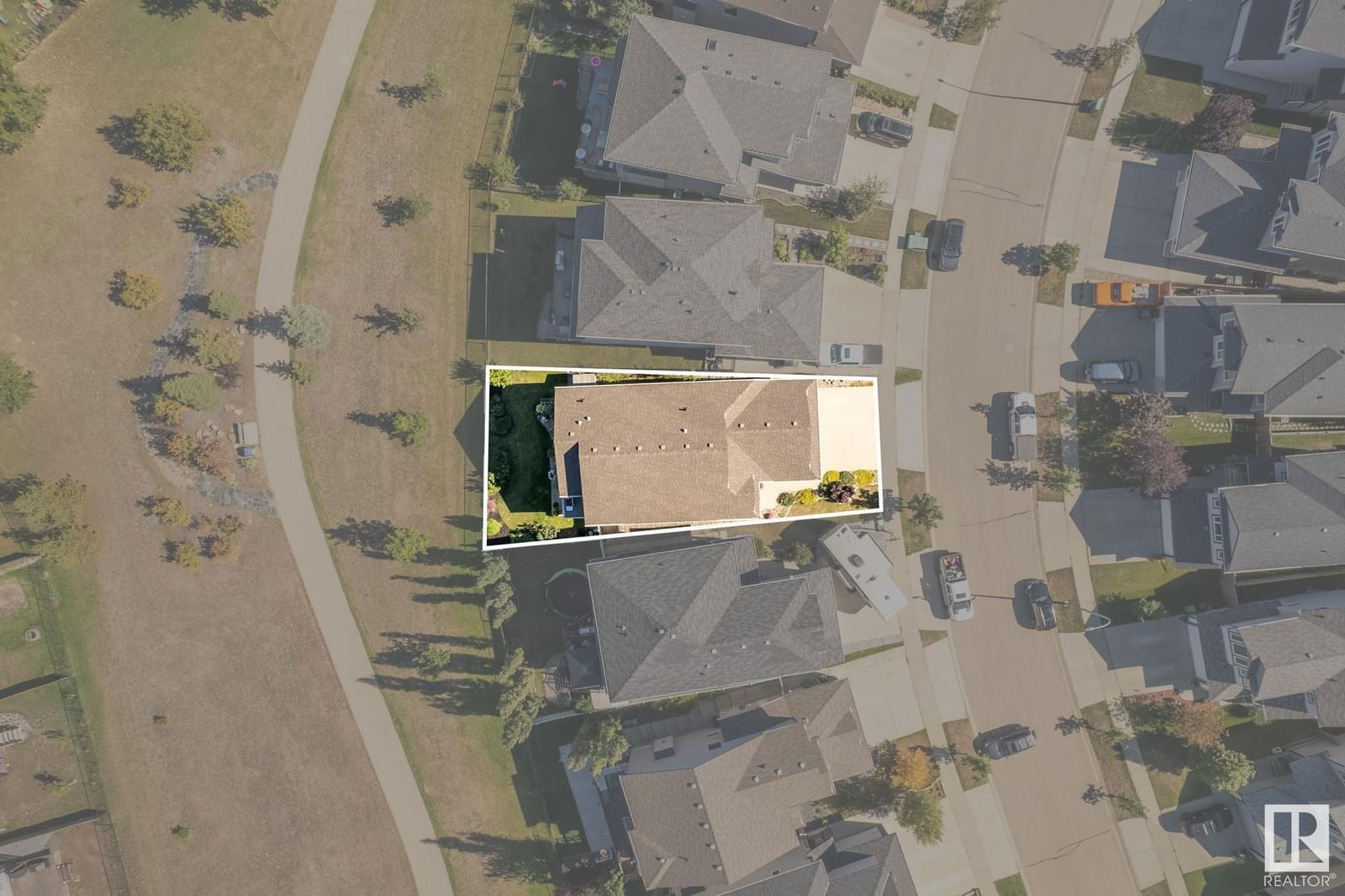
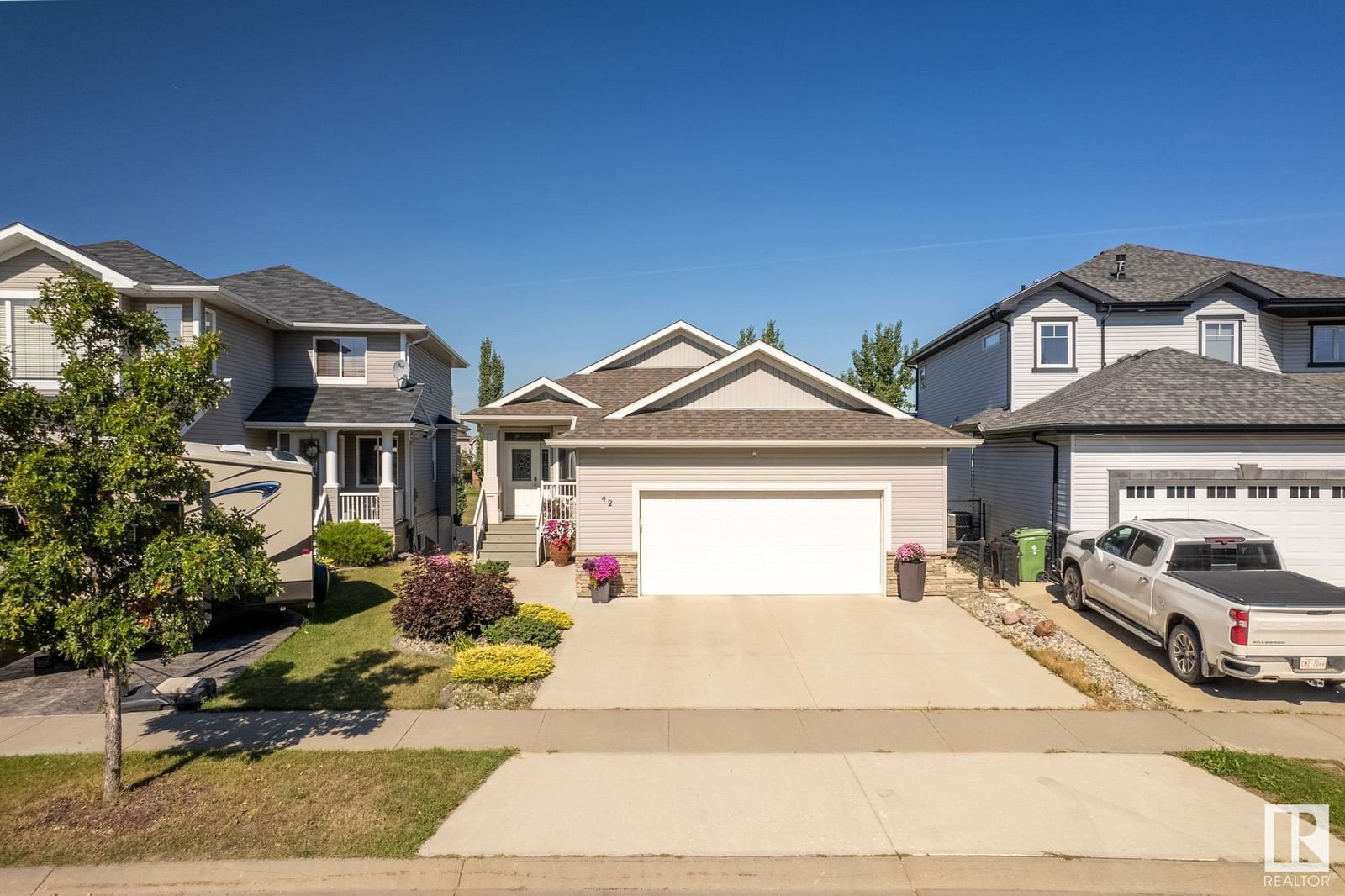
Key Details
Date Listed
September 2024
Date Sold
N/A
List Price
N/A
Sale Price
N/A
Sold / List Ratio
N/A
Property Overview
Home Type
Detached
Building Type
House
Lot Size
5132 Sqft
Community
None
Beds
4
Heating
Natural Gas
Full Baths
3
Cooling
Data Unavailable
Parking Space(s)
4
Year Built
2010
Land Use
Zone 62
Style
Bungalow
Sold Property Trends in Fort Saskatchewan
Description
Collapse
Interior Details
Expand
Flooring
Carpet, Hardwood, Linoleum
Heating
See Home Description
Basement details
Finished
Basement features
Full
Appliances included
Dryer, Microwave Hood Fan, Refrigerator, Dishwasher, Window Coverings
Exterior Details
Expand
Exterior
See Home Description
Number of finished levels
1
Construction type
See Home Description
Roof type
Asphalt Shingles
Foundation type
Concrete
More Information
Expand
Property
Community features
Playground
Multi-unit property?
Data Unavailable
HOA fee includes
See Home Description
Parking
Parking space included
Yes
Total parking
4
Parking features
No Garage
This REALTOR.ca listing content is owned and licensed by REALTOR® members of The Canadian Real Estate Association.
